Idées déco de salons avec un plafond en lambris de bois et du lambris de bois
Trier par :
Budget
Trier par:Populaires du jour
1 - 20 sur 385 photos

Aménagement d'un salon contemporain de taille moyenne avec un mur blanc, parquet clair, aucun téléviseur, un sol beige, un plafond en lambris de bois et du lambris de bois.

Living room detail showing partial shots of the kitchen and dining room. Dark cabinetry makes the white marble countertop and backsplash pop against the white painted shiplap. The dining room features a mushroom board ceiling.

Designed by Malia Schultheis and built by Tru Form Tiny. This Tiny Home features Blue stained pine for the ceiling, pine wall boards in white, custom barn door, custom steel work throughout, and modern minimalist window trim.

This room, housing and elegant piano also functions as a guest room. The built in couch, turns into a bed with ease.
Inspiration pour un salon design de taille moyenne et fermé avec un mur blanc, un sol beige, un plafond en lambris de bois, du lambris de bois, une bibliothèque ou un coin lecture et parquet clair.
Inspiration pour un salon design de taille moyenne et fermé avec un mur blanc, un sol beige, un plafond en lambris de bois, du lambris de bois, une bibliothèque ou un coin lecture et parquet clair.

Inspiration pour un grand salon rustique ouvert avec un mur blanc, un sol en bois brun, un manteau de cheminée en brique, un sol marron, un plafond en lambris de bois, du lambris de bois et une cheminée double-face.
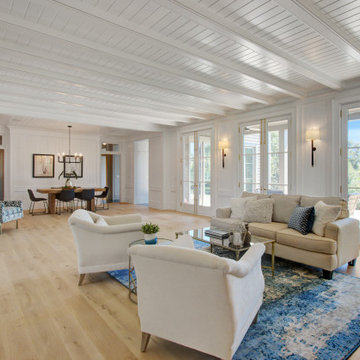
Aménagement d'un très grand salon bord de mer avec parquet clair, une cheminée standard, un plafond en lambris de bois et du lambris de bois.
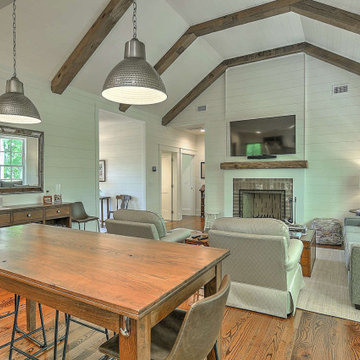
An efficiently designed fishing retreat with waterfront access on the Holston River in East Tennessee
Réalisation d'un petit salon chalet ouvert avec un mur blanc, un sol en bois brun, une cheminée standard, un manteau de cheminée en brique, un téléviseur fixé au mur, un plafond en lambris de bois et du lambris de bois.
Réalisation d'un petit salon chalet ouvert avec un mur blanc, un sol en bois brun, une cheminée standard, un manteau de cheminée en brique, un téléviseur fixé au mur, un plafond en lambris de bois et du lambris de bois.

Exemple d'un grand salon moderne ouvert avec un bar de salon, un mur blanc, un sol en carrelage de céramique, une cheminée standard, un manteau de cheminée en béton, un téléviseur encastré, un plafond en lambris de bois et du lambris de bois.
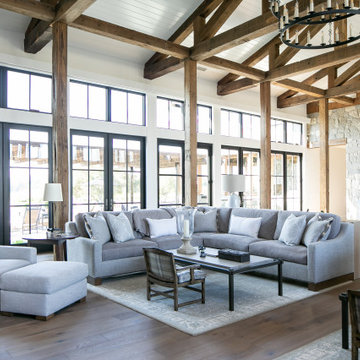
Idées déco pour un salon campagne ouvert avec un mur blanc, un sol en bois brun, un sol marron, un plafond en lambris de bois, un plafond voûté et du lambris de bois.
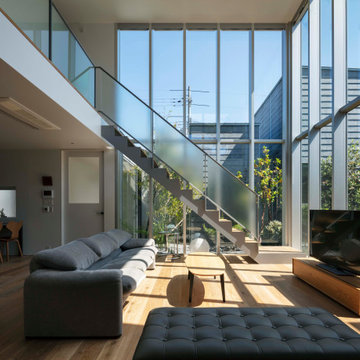
中庭に面する大開口カーテンウォールが中庭の空間を取り込みリビングと一体化する。
撮影:小川重雄
Exemple d'un salon tendance ouvert avec un mur blanc, un sol en contreplaqué, un téléviseur indépendant, un sol marron, un plafond en lambris de bois et du lambris de bois.
Exemple d'un salon tendance ouvert avec un mur blanc, un sol en contreplaqué, un téléviseur indépendant, un sol marron, un plafond en lambris de bois et du lambris de bois.

Inspiration pour un salon ouvert avec une salle de réception, un mur gris, moquette, une cheminée standard, un manteau de cheminée en brique, un sol gris, un plafond en lambris de bois et du lambris de bois.

Idées déco pour un salon contemporain avec un mur noir, un sol en bois brun, une cheminée ribbon, un manteau de cheminée en brique, un plafond en lambris de bois, un plafond voûté et du lambris de bois.

Beach side Townhouse
Idée de décoration pour un petit salon marin ouvert avec un mur blanc, un sol en carrelage de céramique, aucune cheminée, un sol gris, un plafond en lambris de bois et du lambris de bois.
Idée de décoration pour un petit salon marin ouvert avec un mur blanc, un sol en carrelage de céramique, aucune cheminée, un sol gris, un plafond en lambris de bois et du lambris de bois.

Cette photo montre un salon chic ouvert avec un mur blanc, un sol en bois brun, une cheminée standard, un manteau de cheminée en pierre, un téléviseur fixé au mur, un sol marron, poutres apparentes, un plafond en lambris de bois et du lambris de bois.

Idée de décoration pour un très grand salon champêtre ouvert avec un mur blanc, un sol en bois brun, une cheminée standard, un manteau de cheminée en pierre de parement, un sol marron, un plafond en lambris de bois, du lambris de bois et un téléviseur indépendant.

Living Room at the Flower Showhouse / featuring Bevolo Cupola Pool House Lanterns by the fireplace
Exemple d'un salon nature fermé avec une bibliothèque ou un coin lecture, un mur beige, une cheminée standard, un manteau de cheminée en brique, un téléviseur encastré, un sol marron, un plafond en lambris de bois et du lambris de bois.
Exemple d'un salon nature fermé avec une bibliothèque ou un coin lecture, un mur beige, une cheminée standard, un manteau de cheminée en brique, un téléviseur encastré, un sol marron, un plafond en lambris de bois et du lambris de bois.

When it comes to class, Yantram 3D Interior Rendering Studio provides the best 3d interior design services for your house. This is the planning for your Master Bedroom which is one of the excellent 3d interior design services in Indianapolis. The bedroom designed by a 3D Interior Designer at Yantram has a posh look and gives that chic vibe. It has a grand door to enter in and also a TV set which has ample space for a sofa set. Nothing can be more comfortable than this bedroom when it comes to downtime. The 3d interior design services by the 3D Interior Rendering studio make sure about customer convenience and creates a massive wardrobe, enough for the parents as well as for the kids. Space for the clothes on the walls of the wardrobe and middle space for the footwear. 3D Interior Rendering studio also thinks about the client's opulence and pictures a luxurious bathroom which has broad space and there's a bathtub in the corner, a toilet on the other side, and a plush platform for the sink that has a ritzy mirror on the wall. On the other side of the bed, there's the gallery which allows an exquisite look at nature and its surroundings.

Exemple d'un salon nature de taille moyenne et ouvert avec un mur blanc, une cheminée standard, un manteau de cheminée en pierre, un sol en bois brun, un sol marron, un plafond en lambris de bois, un plafond voûté et du lambris de bois.
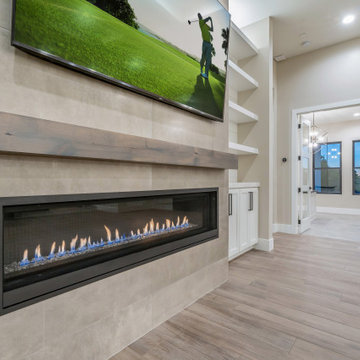
Idées déco pour un grand salon moderne ouvert avec un bar de salon, un mur blanc, un sol en carrelage de céramique, une cheminée standard, un manteau de cheminée en béton, un téléviseur encastré, un plafond en lambris de bois et du lambris de bois.
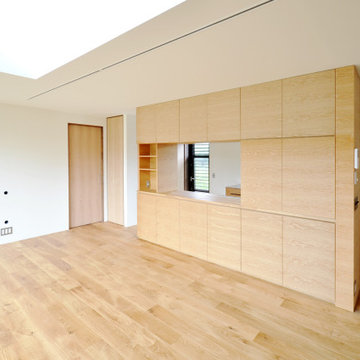
収納力のあるキッチンカウンターは両面から使えるようにしました。
取っ手も無くし、すっきりとしたデザインにしました。
Aménagement d'un grand salon scandinave ouvert avec un bar de salon, un mur blanc, un sol en bois brun, aucune cheminée, un téléviseur fixé au mur, un sol marron, un plafond en lambris de bois et du lambris de bois.
Aménagement d'un grand salon scandinave ouvert avec un bar de salon, un mur blanc, un sol en bois brun, aucune cheminée, un téléviseur fixé au mur, un sol marron, un plafond en lambris de bois et du lambris de bois.
Idées déco de salons avec un plafond en lambris de bois et du lambris de bois
1