Idées déco de salons avec un mur gris et un plafond en lambris de bois
Trier par :
Budget
Trier par:Populaires du jour
1 - 20 sur 202 photos
1 sur 3

Minimal, mindful design meets stylish comfort in this family home filled with light and warmth. Using a serene, neutral palette filled with warm walnut and light oak finishes, with touches of soft grays and blues, we transformed our client’s new family home into an airy, functionally stylish, serene family retreat. The home highlights modern handcrafted wooden furniture pieces, soft, whimsical kids’ bedrooms, and a clean-lined, understated blue kitchen large enough for the whole family to gather.

Inspiration pour un salon marin ouvert avec un mur gris, parquet clair, une cheminée ribbon, un téléviseur fixé au mur, un sol beige et un plafond en lambris de bois.

Cette photo montre un salon tendance ouvert avec un mur gris, une cheminée standard, un manteau de cheminée en pierre, un téléviseur fixé au mur, un sol gris et un plafond en lambris de bois.

фотограф: Сергей Красюк
Réalisation d'un salon tradition avec un mur gris, une cheminée double-face, un manteau de cheminée en carrelage, un sol marron et un plafond en lambris de bois.
Réalisation d'un salon tradition avec un mur gris, une cheminée double-face, un manteau de cheminée en carrelage, un sol marron et un plafond en lambris de bois.
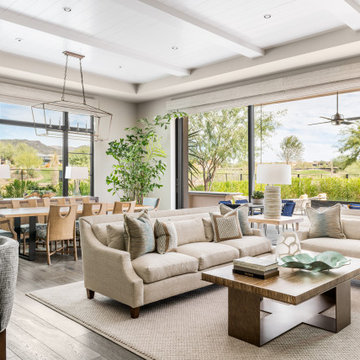
Idées déco pour un salon classique ouvert avec un mur gris, parquet foncé, un sol marron, poutres apparentes et un plafond en lambris de bois.
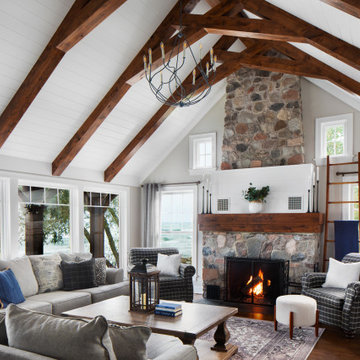
A Cozy living room with show stopping walnut stained beams and stunning Aspen stone fireplace.
Réalisation d'un salon tradition ouvert avec un mur gris, parquet foncé, une cheminée standard, un manteau de cheminée en pierre, un sol marron, poutres apparentes, un plafond en lambris de bois, un plafond voûté et aucun téléviseur.
Réalisation d'un salon tradition ouvert avec un mur gris, parquet foncé, une cheminée standard, un manteau de cheminée en pierre, un sol marron, poutres apparentes, un plafond en lambris de bois, un plafond voûté et aucun téléviseur.

Inspiration pour un salon ouvert avec une salle de réception, un mur gris, moquette, une cheminée standard, un manteau de cheminée en brique, un sol gris, un plafond en lambris de bois et du lambris de bois.

The sunken Living Room is positioned next to the Kitchen with an overhanging island bench that blurs the distinction between these two spaces. Dining/Kitchen/Living spaces are thoughtfully distinguished by the tiered layout as they cascade towards the rear garden.
Photo by Dave Kulesza.
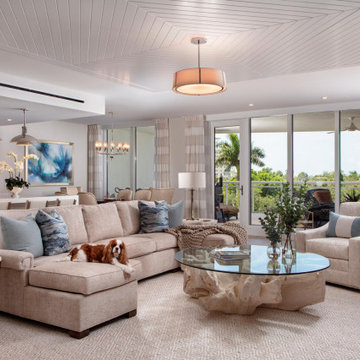
Our custom TV entertainment center sets the stage for this coast chic design. The root coffee table is just a perfect addition!
Cette image montre un grand salon marin ouvert avec un mur gris, parquet clair, un téléviseur encastré, un sol marron et un plafond en lambris de bois.
Cette image montre un grand salon marin ouvert avec un mur gris, parquet clair, un téléviseur encastré, un sol marron et un plafond en lambris de bois.
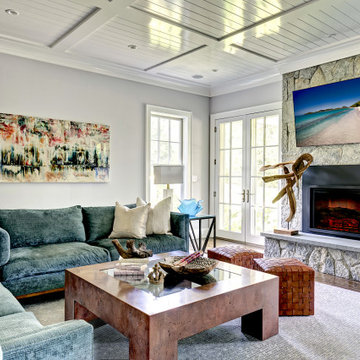
Jewel Toned Family Room Featuring an artisan-made steel cocktail table, curated original acrylic resin art, custom designed hand knotted wool silk rug from Nepal, leather ottoman.

Cette image montre un salon traditionnel ouvert avec un mur gris, un sol en bois brun, une cheminée standard, un manteau de cheminée en pierre, un téléviseur fixé au mur, un sol marron, poutres apparentes, un plafond en lambris de bois, un plafond voûté et du lambris.
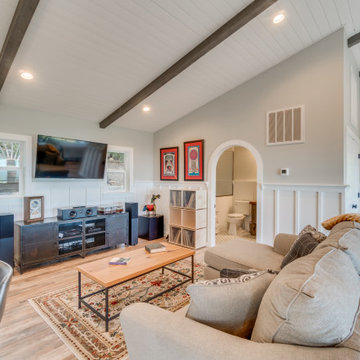
Wainscoting continues throughout the entire living space for decoration and for durability for the AirBnB use. Ceiling feature exposed (faux) beams with inserted shiplap and recessed lighting. The small space of the cottage required tight/multi space use

Cette photo montre un salon nature ouvert avec un mur gris, parquet foncé, une cheminée ribbon, un manteau de cheminée en pierre de parement, un téléviseur fixé au mur, un sol marron, poutres apparentes, un plafond en lambris de bois et un plafond voûté.

Idée de décoration pour un salon champêtre avec un mur gris, un sol en bois brun, une cheminée standard, un sol marron, poutres apparentes, un plafond en lambris de bois et un plafond voûté.
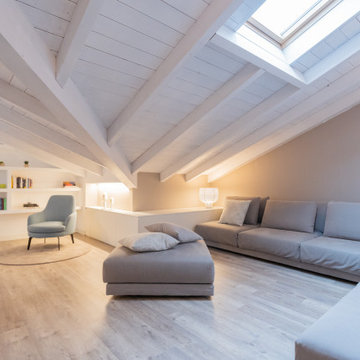
prospettiva della zona relax
Cette photo montre un salon tendance de taille moyenne et ouvert avec une bibliothèque ou un coin lecture, sol en stratifié, un sol marron, un mur gris, poutres apparentes, un plafond en lambris de bois et un plafond voûté.
Cette photo montre un salon tendance de taille moyenne et ouvert avec une bibliothèque ou un coin lecture, sol en stratifié, un sol marron, un mur gris, poutres apparentes, un plafond en lambris de bois et un plafond voûté.
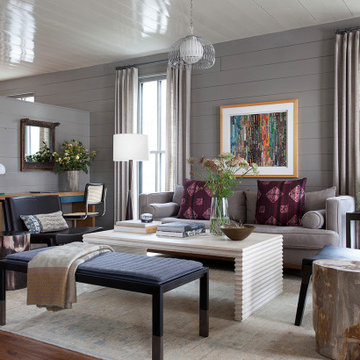
Exemple d'un salon éclectique ouvert avec un mur gris, parquet foncé, un sol marron, un plafond en lambris de bois et du lambris de bois.

Concrete block walls provide thermal mass for heating and defence agains hot summer. The subdued colours create a quiet and cosy space focussed around the fire. Timber joinery adds warmth and texture , framing the collections of books and collected objects.

Idées déco pour un salon moderne avec un mur gris, un sol en carrelage de porcelaine, un téléviseur indépendant et un plafond en lambris de bois.
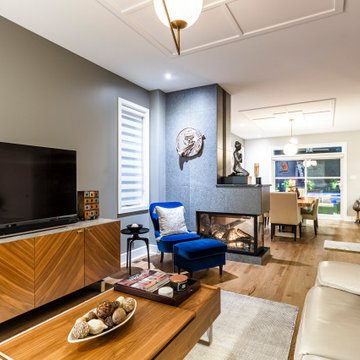
Designed by : TOC design – Tania Scardellato
Photographer: Guillaume Gorini - Studio Point de Vue
Cabinet Maker : D. C. Fabrication - Dino Cobetto
Lighting: United Lights
Contractor: TOC design & Construction inc. / IVCO
A designer's Home.
When it comes to designer your very own house from scratch, there is so much more to think about, budget, style, materials, space, square footage, positioning of doors & windows, the list goes on and on. Let's just say that from conception to final this home took over a year.
7 months to design and 7 months to build. So basically the lesson learned: Is be patient, consider loads of extras and put in a lot of your own time. Was it worth it - YES and I would do it again.
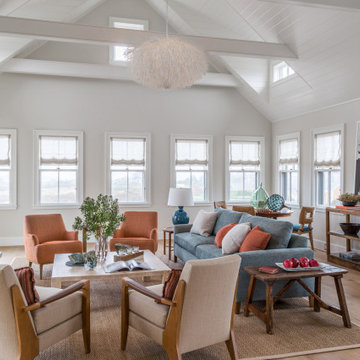
Cette image montre un salon marin avec un mur gris, un sol en bois brun, une cheminée standard, un sol marron, un plafond en lambris de bois et un plafond voûté.
Idées déco de salons avec un mur gris et un plafond en lambris de bois
1