Idées déco de salons avec un sol en carrelage de porcelaine et un plafond en lambris de bois
Trier par :
Budget
Trier par:Populaires du jour
1 - 20 sur 114 photos
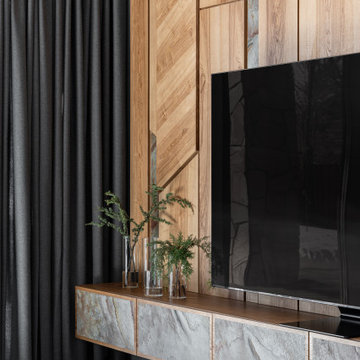
Aménagement d'un grand salon gris et blanc contemporain avec un mur gris, un sol en carrelage de porcelaine, un téléviseur indépendant, un sol blanc, un plafond en lambris de bois et boiseries.
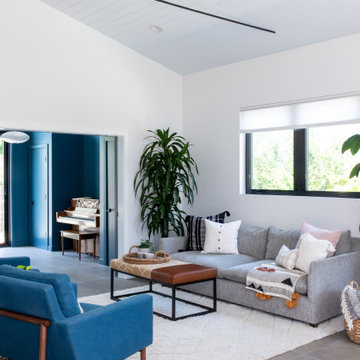
Cette image montre un salon vintage de taille moyenne et ouvert avec une salle de réception, un mur blanc, un sol en carrelage de porcelaine, aucune cheminée, un téléviseur encastré, un sol gris et un plafond en lambris de bois.
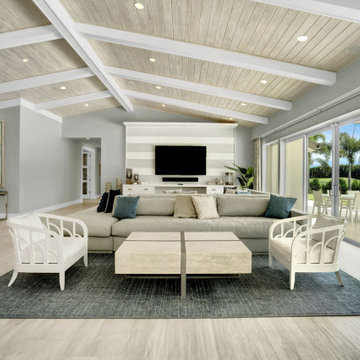
Réalisation d'un très grand salon marin ouvert avec un sol en carrelage de porcelaine, un sol gris, un plafond en lambris de bois et du papier peint.
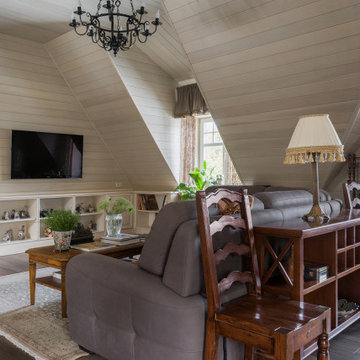
Гостевой загородный дом.Общая площадь гостиной 62 м2. Находится на мансардном этаже и объединена с кухней-столовой.
Cette image montre un grand salon traditionnel ouvert avec une salle de réception, un mur beige, un sol en carrelage de porcelaine, un téléviseur fixé au mur, un sol marron, un plafond en lambris de bois et du lambris de bois.
Cette image montre un grand salon traditionnel ouvert avec une salle de réception, un mur beige, un sol en carrelage de porcelaine, un téléviseur fixé au mur, un sol marron, un plafond en lambris de bois et du lambris de bois.

Inspiration pour un salon nordique en bois de taille moyenne et ouvert avec un mur blanc, un sol en carrelage de porcelaine, un poêle à bois, un manteau de cheminée en métal, un téléviseur encastré, un sol noir et un plafond en lambris de bois.

Idées déco pour un salon moderne avec un mur gris, un sol en carrelage de porcelaine, un téléviseur indépendant et un plafond en lambris de bois.
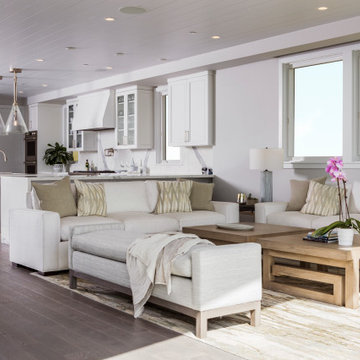
Inspiration pour un salon marin de taille moyenne et ouvert avec un bar de salon, un mur gris, un sol en carrelage de porcelaine, un téléviseur encastré et un plafond en lambris de bois.
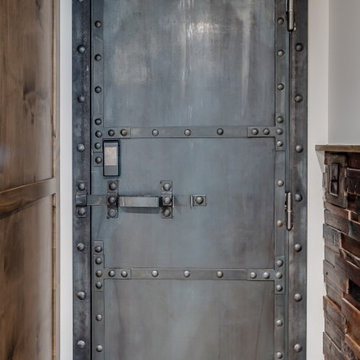
When our long-time VIP clients let us know they were ready to finish the basement that was a part of our original addition we were jazzed, and for a few reasons.
One, they have complete trust in us and never shy away from any of our crazy ideas, and two they wanted the space to feel like local restaurant Brick & Bourbon with moody vibes, lots of wooden accents, and statement lighting.
They had a couple more requests, which we implemented such as a movie theater room with theater seating, completely tiled guest bathroom that could be "hosed down if necessary," ceiling features, drink rails, unexpected storage door, and wet bar that really is more of a kitchenette.
So, not a small list to tackle.
Alongside Tschida Construction we made all these things happen.
Photographer- Chris Holden Photos
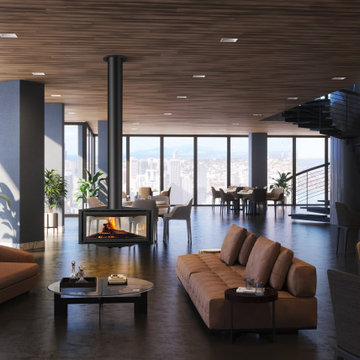
Réalisation d'un grand salon minimaliste fermé avec un sol en carrelage de porcelaine, cheminée suspendue, un manteau de cheminée en métal, un sol marron, un plafond en lambris de bois et du lambris.
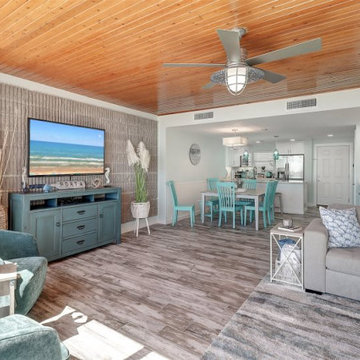
Finding elements that were not only stylish but also durable was crucial to the overall design and styling of this space as this doubles as a vacation rental for our client. Mixing style with functionality. We kept the original ceiling in the living room as well as the original cement accent wall in the living room. Everything else was changed. A window was added to the stair wall so that as you walk downstairs, you get a view of the ocean. The walls were painted a barely-there minty seafoam color and we stuck with a neutral color palette with pops of various shades of blues. Built-ins were installed to create a working space that doubles as extra storage. The sectional has a chaise that is used to store bedding and the middle part of the sectional pulls out to provide additional sleeping space for guests. The 3 paintings above the sofa were custom painted for the client's space, as well as the dining table and chairs. The rug is a beautiful piece that ties in all of the colors found throughout the downstairs space.

Это тот самый частый случай, когда нужно включить что-то из элементов прошлого ремонта и имеющейся мебели заказчиков в новый интерьер. И это "что-то" - пол, облицованный полированным керамогранитом под серый мрамор, лестница с реечным ограждением, двери в современном стиле и мебель с текстурой старого дерева (обеденный стол, комод и витрина) в доме из бруса. А еще ему хотелось интерьер в стиле шале, а ей так не хватает красок лета. И оба супруга принимают активное участие в обсуждении, компромисс найти не так-то просто. Самым непростым решением - было найти место для телевизионной панели 2 метра шириной, т.к. все стены в гостиной - это панорамные окна. Поэтому возвели перегородку, отделяющую пространство кухни-столовой от гостиной. На ней и разместили ТВ со стороны гостиной, зеркало - со стороны кухни-столовой
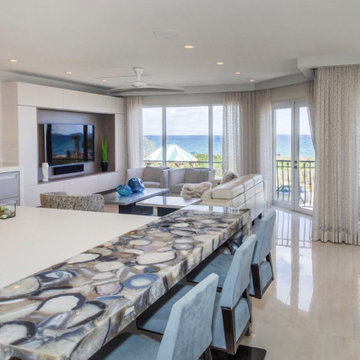
Kitchen and Living Space complete renovation
Cette image montre un salon design de taille moyenne et ouvert avec une salle de réception, un mur blanc, un sol en carrelage de porcelaine, aucune cheminée, un téléviseur encastré, un sol beige, un plafond en lambris de bois et du lambris de bois.
Cette image montre un salon design de taille moyenne et ouvert avec une salle de réception, un mur blanc, un sol en carrelage de porcelaine, aucune cheminée, un téléviseur encastré, un sol beige, un plafond en lambris de bois et du lambris de bois.
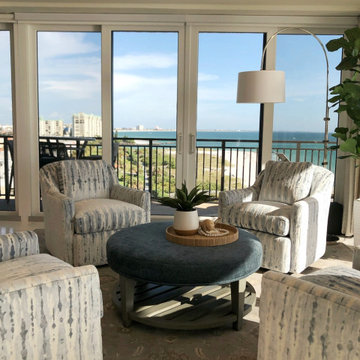
Exemple d'un grand salon bord de mer ouvert avec un mur bleu, un sol en carrelage de porcelaine, un téléviseur fixé au mur, un sol blanc et un plafond en lambris de bois.
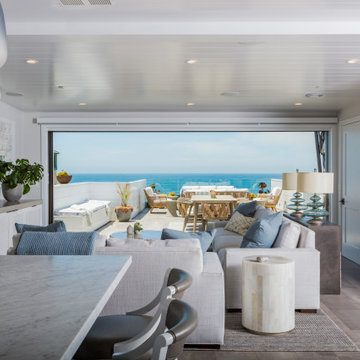
Réalisation d'un salon marin de taille moyenne et ouvert avec un bar de salon, un mur gris, un sol en carrelage de porcelaine, un téléviseur encastré et un plafond en lambris de bois.
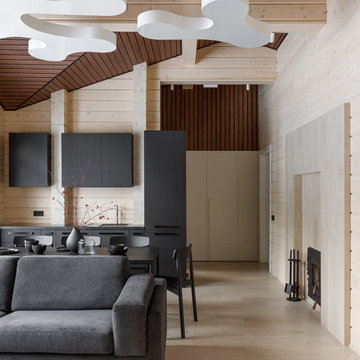
Idées déco pour un salon contemporain en bois de taille moyenne et ouvert avec un mur blanc, un sol en carrelage de porcelaine, aucune cheminée, un téléviseur fixé au mur, un sol beige et un plafond en lambris de bois.
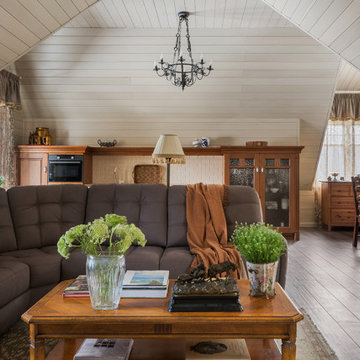
Гостевой загородный дом.Общая площадь гостиной 62 м2. Находится на мансардном этаже и объединена с кухней-столовой.
Exemple d'un grand salon chic ouvert avec une salle de réception, un mur beige, un sol en carrelage de porcelaine, un téléviseur fixé au mur, un sol marron, un plafond en lambris de bois et du lambris de bois.
Exemple d'un grand salon chic ouvert avec une salle de réception, un mur beige, un sol en carrelage de porcelaine, un téléviseur fixé au mur, un sol marron, un plafond en lambris de bois et du lambris de bois.
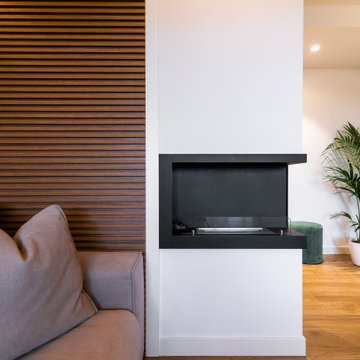
Exemple d'un salon tendance de taille moyenne et fermé avec une salle de réception, un mur blanc, un sol en carrelage de porcelaine, une cheminée standard, un manteau de cheminée en métal, un téléviseur encastré, un sol marron, un plafond en lambris de bois et boiseries.
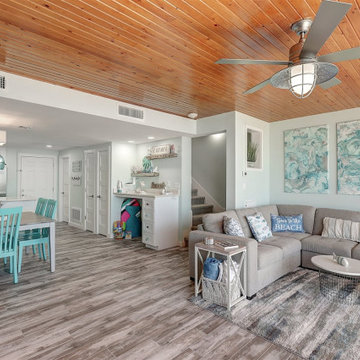
Finding elements that were not only stylish but also durable was crucial to the overall design and styling of this space as this doubles as a vacation rental for our client. Mixing style with functionality. We kept the original ceiling in the living room as well as the original cement accent wall in the living room. Everything else was changed. A window was added to the stair wall so that as you walk downstairs, you get a view of the ocean. The walls were painted a barely-there minty seafoam color and we stuck with a neutral color palette with pops of various shades of blues. Built-ins were installed to create a working space that doubles as extra storage. The sectional has a chaise that is used to store bedding and the middle part of the sectional pulls out to provide additional sleeping space for guests. The 3 paintings above the sofa were custom painted for the client's space, as well as the dining table and chairs. The rug is a beautiful piece that ties in all of the colors found throughout the downstairs space.
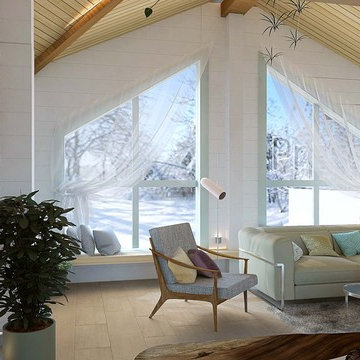
Cette photo montre un salon scandinave en bois de taille moyenne et ouvert avec un mur blanc, un sol en carrelage de porcelaine, un téléviseur encastré, un sol beige et un plafond en lambris de bois.
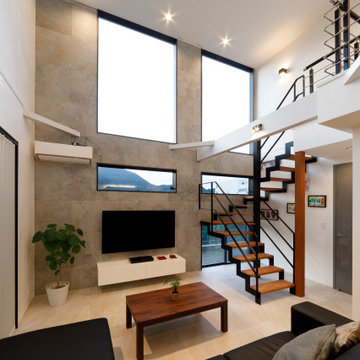
贅沢な開放感に包まれた吹き抜けのリビング。 吹き抜け部分の大きな窓が開放感に奥行きを与えています。 モノトーンな空間に木目の温もりが優しく映える、大人の癒やしの空間。
Cette image montre un salon ouvert avec un mur beige, un sol en carrelage de porcelaine, un téléviseur fixé au mur, un sol beige, un plafond en lambris de bois et du lambris de bois.
Cette image montre un salon ouvert avec un mur beige, un sol en carrelage de porcelaine, un téléviseur fixé au mur, un sol beige, un plafond en lambris de bois et du lambris de bois.
Idées déco de salons avec un sol en carrelage de porcelaine et un plafond en lambris de bois
1