Idées déco de salons avec un sol beige et un plafond en papier peint
Trier par :
Budget
Trier par:Populaires du jour
1 - 20 sur 959 photos
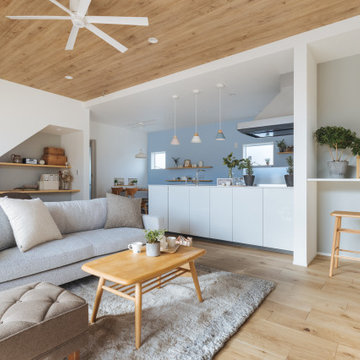
Aménagement d'un salon scandinave de taille moyenne et ouvert avec un mur blanc, parquet clair, un sol beige, un plafond en papier peint et du papier peint.

開放的な、リビング・土間・ウッドデッキという構成が、奥へ行けば、落ち着いた、和室・縁側・濡縁という和の構成となり、その両者の間の4枚の襖を引き込めば、一体の空間として使うことができます。柔らかい雰囲気の杉のフローリングを走り廻る孫を見つめるご家族の姿が想像できる仲良し二世帯住宅です。
Idées déco pour un grand salon ouvert avec un mur blanc, un sol en bois brun, un poêle à bois, un manteau de cheminée en béton, un téléviseur fixé au mur, un sol beige, un plafond en papier peint et du papier peint.
Idées déco pour un grand salon ouvert avec un mur blanc, un sol en bois brun, un poêle à bois, un manteau de cheminée en béton, un téléviseur fixé au mur, un sol beige, un plafond en papier peint et du papier peint.
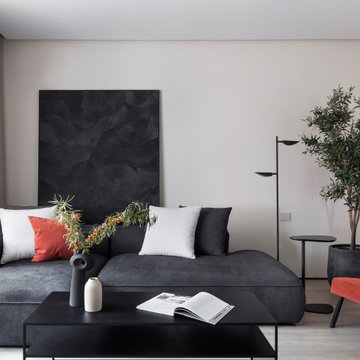
Exemple d'un salon gris et blanc tendance de taille moyenne et fermé avec une bibliothèque ou un coin lecture, un mur beige, un sol en vinyl, aucune cheminée, un téléviseur fixé au mur, un sol beige, un plafond en papier peint et du papier peint.
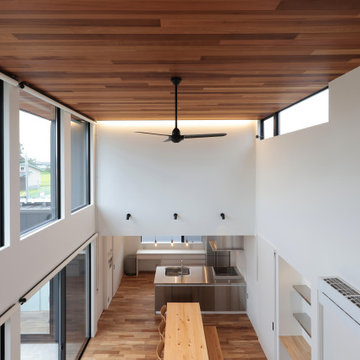
気持ちのいい吹き抜け空間
Inspiration pour un grand salon minimaliste ouvert avec un mur blanc, parquet clair, aucune cheminée, un téléviseur fixé au mur, un sol beige, un plafond en papier peint et du papier peint.
Inspiration pour un grand salon minimaliste ouvert avec un mur blanc, parquet clair, aucune cheminée, un téléviseur fixé au mur, un sol beige, un plafond en papier peint et du papier peint.
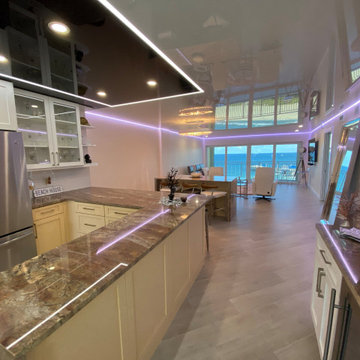
A funky living room paired with colored perimeter lights
Cette photo montre un salon tendance de taille moyenne et ouvert avec parquet clair, un téléviseur fixé au mur, un sol beige et un plafond en papier peint.
Cette photo montre un salon tendance de taille moyenne et ouvert avec parquet clair, un téléviseur fixé au mur, un sol beige et un plafond en papier peint.

The room is designed with the palette of a Conch shell in mind. Pale pink silk-look wallpaper lines the walls, while a Florentine inspired watercolor mural adorns the ceiling and backsplash of the custom built bookcases.
A French caned daybed centers the room-- a place to relax and take an afternoon nap, while a silk velvet clad chaise is ideal for reading.
Books of natural wonders adorn the lacquered oak table in the corner. A vintage mirror coffee table reflects the light. Shagreen end tables add a bit of texture befitting the coastal atmosphere.
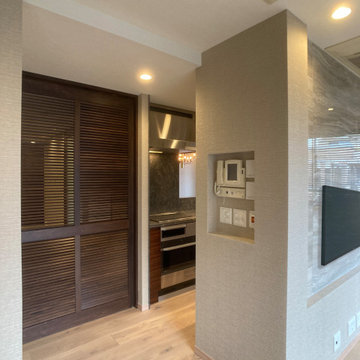
リビング入口に、インターホンやスイッチ類をニッチスペースをつくってまとめています。
Idées déco pour un salon moderne ouvert avec un mur beige, un sol en contreplaqué, aucune cheminée, un téléviseur fixé au mur, un sol beige, un plafond en papier peint et du papier peint.
Idées déco pour un salon moderne ouvert avec un mur beige, un sol en contreplaqué, aucune cheminée, un téléviseur fixé au mur, un sol beige, un plafond en papier peint et du papier peint.

The brief for this project involved a full house renovation, and extension to reconfigure the ground floor layout. To maximise the untapped potential and make the most out of the existing space for a busy family home.
When we spoke with the homeowner about their project, it was clear that for them, this wasn’t just about a renovation or extension. It was about creating a home that really worked for them and their lifestyle. We built in plenty of storage, a large dining area so they could entertain family and friends easily. And instead of treating each space as a box with no connections between them, we designed a space to create a seamless flow throughout.
A complete refurbishment and interior design project, for this bold and brave colourful client. The kitchen was designed and all finishes were specified to create a warm modern take on a classic kitchen. Layered lighting was used in all the rooms to create a moody atmosphere. We designed fitted seating in the dining area and bespoke joinery to complete the look. We created a light filled dining space extension full of personality, with black glazing to connect to the garden and outdoor living.
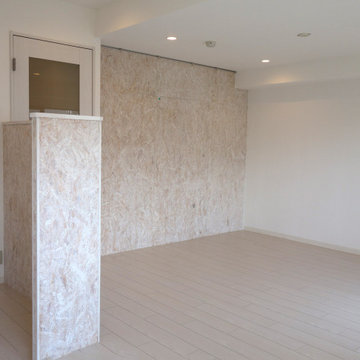
DKと和室をワンルームのLDKに変更。
OSB合板を白の拭取り塗装でアクセントウォールにしました。
Exemple d'un salon en bois avec un mur blanc, parquet peint, un sol beige et un plafond en papier peint.
Exemple d'un salon en bois avec un mur blanc, parquet peint, un sol beige et un plafond en papier peint.

階段が外部の視線を和らげます
Aménagement d'un salon moderne de taille moyenne et ouvert avec un mur blanc, un sol en contreplaqué, aucune cheminée, un téléviseur indépendant, un sol beige, un plafond en papier peint et du papier peint.
Aménagement d'un salon moderne de taille moyenne et ouvert avec un mur blanc, un sol en contreplaqué, aucune cheminée, un téléviseur indépendant, un sol beige, un plafond en papier peint et du papier peint.
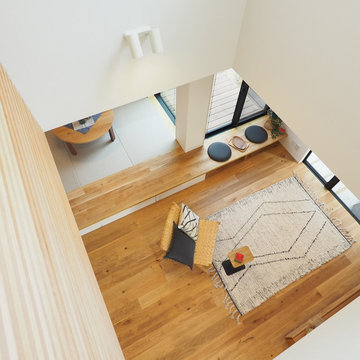
2階ホールからリビングを見下ろす。ここに家族が集う。想像しただけで、ほっこりと。ここちいい家。
Idée de décoration pour un salon asiatique de taille moyenne et ouvert avec une salle de réception, un mur blanc, un sol en bois brun, aucune cheminée, un téléviseur indépendant, un sol beige, un plafond en papier peint et du papier peint.
Idée de décoration pour un salon asiatique de taille moyenne et ouvert avec une salle de réception, un mur blanc, un sol en bois brun, aucune cheminée, un téléviseur indépendant, un sol beige, un plafond en papier peint et du papier peint.
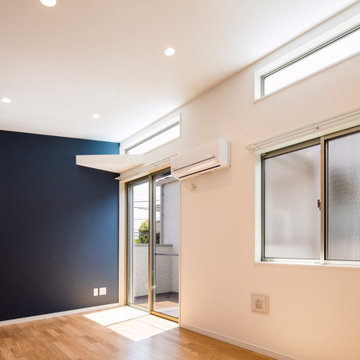
足立区の家 K
収納と洗濯のしやすさにこだわった、テラスハウスです。
株式会社小木野貴光アトリエ一級建築士建築士事務所
https://www.ogino-a.com/
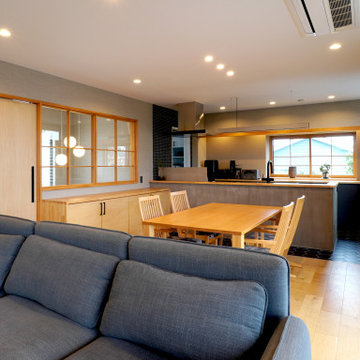
Cette photo montre un salon ouvert avec parquet clair, un sol beige, un plafond en papier peint et du papier peint.
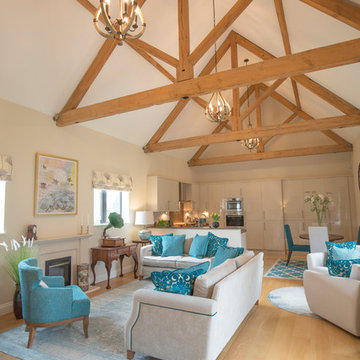
Idées déco pour un salon contemporain ouvert avec une salle de réception, un mur beige, parquet peint, un sol beige, un plafond en papier peint et du papier peint.

Réalisation d'un salon bohème avec un mur vert, moquette, une cheminée standard, un manteau de cheminée en brique, un téléviseur fixé au mur, un sol beige, un plafond voûté, un plafond en papier peint et un mur en parement de brique.
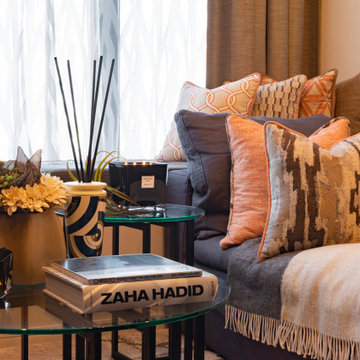
今まで自分でなんとなく好きなものを購入していただけだったが引っ越しにあたり、プロに任せてみようと決意されたお客様。 オレンジがキーカラーということで家具を始め、アート、インテリアアクセサリー、カーテン、クッション、ベンチシート、照明すべてをコーディネートしました。 普段は外食か簡単に食べる程度で料理はほとんどしない、だからダイニングというよりカウンターで十分。リビングをメインに空間設計しました。
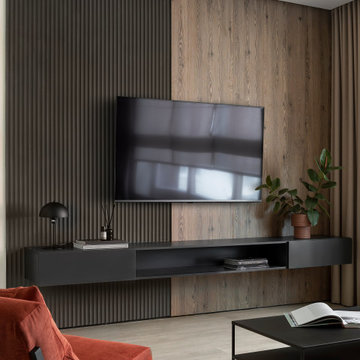
Réalisation d'un salon gris et blanc design de taille moyenne et fermé avec une bibliothèque ou un coin lecture, un mur beige, un sol en vinyl, aucune cheminée, un téléviseur fixé au mur, un sol beige, un plafond en papier peint et du papier peint.

勾配天井、現しにした登り梁、土間の中央に据えられた薪ストーブ、南の全面開口がリビングの大空間を特徴づけています。薪ストーブで暖まりながら孫の子守り、そんな生活が想像できそうな二世帯住宅です。
Cette photo montre un grand salon ouvert avec un mur blanc, un sol en bois brun, un poêle à bois, un manteau de cheminée en béton, un téléviseur fixé au mur, un sol beige, un plafond en papier peint et du papier peint.
Cette photo montre un grand salon ouvert avec un mur blanc, un sol en bois brun, un poêle à bois, un manteau de cheminée en béton, un téléviseur fixé au mur, un sol beige, un plafond en papier peint et du papier peint.
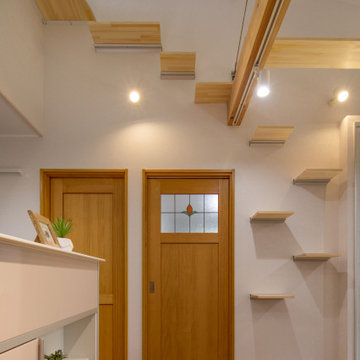
Idée de décoration pour un salon design avec un mur blanc, parquet clair, aucune cheminée, un sol beige, un plafond en papier peint et du papier peint.
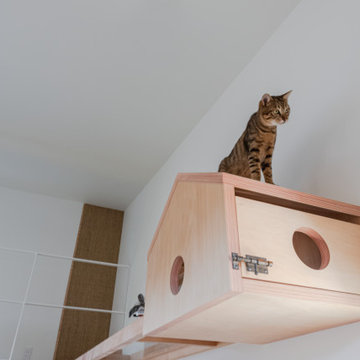
ガラスのキャットウォークは普段見られない猫の肉球やお腹のモフモフを堪能できる、猫用でありながら、実はある意味人間が楽しむための楽しい仕掛け
Réalisation d'un salon nordique de taille moyenne et ouvert avec un mur blanc, un sol en contreplaqué, un téléviseur fixé au mur, un sol beige, un plafond en papier peint et du papier peint.
Réalisation d'un salon nordique de taille moyenne et ouvert avec un mur blanc, un sol en contreplaqué, un téléviseur fixé au mur, un sol beige, un plafond en papier peint et du papier peint.
Idées déco de salons avec un sol beige et un plafond en papier peint
1