Idées déco de salons avec un plafond en papier peint
Trier par :
Budget
Trier par:Populaires du jour
81 - 100 sur 3 678 photos
1 sur 2
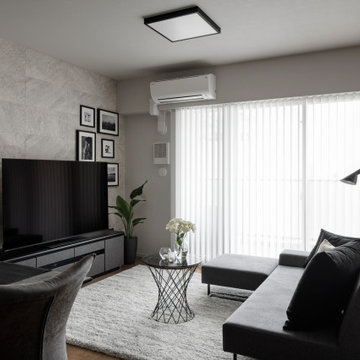
グレイッシュな空間をより良くするために、色のトーンを合わせたインテリア、家具を取り入れ作り込んでいきました。
Aménagement d'un salon gris et noir avec un mur gris, un sol en contreplaqué, un téléviseur indépendant, un sol gris, un plafond en papier peint et du papier peint.
Aménagement d'un salon gris et noir avec un mur gris, un sol en contreplaqué, un téléviseur indépendant, un sol gris, un plafond en papier peint et du papier peint.

This was a through lounge and has been returned back to two rooms - a lounge and study. The clients have a gorgeously eclectic collection of furniture and art and the project has been to give context to all these items in a warm, inviting, family setting.
No dressing required, just come in home and enjoy!

土間付きの広々大きいリビングがほしい。
ソファに座って薪ストーブの揺れる火をみたい。
窓もなにもない壁は記念写真撮影用に。
お気に入りの場所はみんなで集まれるリビング。
最高級薪ストーブ「スキャンサーム」を設置。
家族みんなで動線を考え、快適な間取りに。
沢山の理想を詰め込み、たったひとつ建築計画を考えました。
そして、家族の想いがまたひとつカタチになりました。
家族構成:夫婦30代+子供2人
施工面積:127.52㎡ ( 38.57 坪)
竣工:2021年 9月
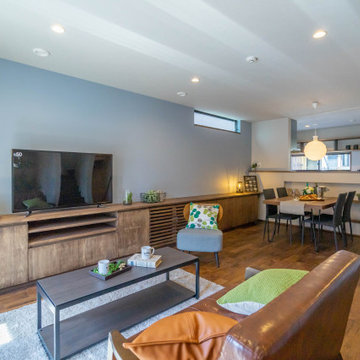
壁一面には腰高の造作家具を設置。
Exemple d'un salon scandinave ouvert avec un mur gris, un sol en bois brun, un téléviseur indépendant, un sol marron, un plafond en papier peint et du papier peint.
Exemple d'un salon scandinave ouvert avec un mur gris, un sol en bois brun, un téléviseur indépendant, un sol marron, un plafond en papier peint et du papier peint.
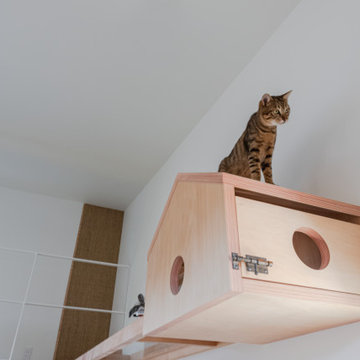
ガラスのキャットウォークは普段見られない猫の肉球やお腹のモフモフを堪能できる、猫用でありながら、実はある意味人間が楽しむための楽しい仕掛け
Réalisation d'un salon nordique de taille moyenne et ouvert avec un mur blanc, un sol en contreplaqué, un téléviseur fixé au mur, un sol beige, un plafond en papier peint et du papier peint.
Réalisation d'un salon nordique de taille moyenne et ouvert avec un mur blanc, un sol en contreplaqué, un téléviseur fixé au mur, un sol beige, un plafond en papier peint et du papier peint.
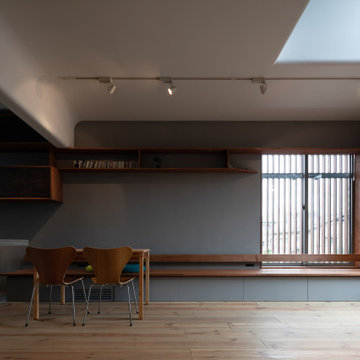
Idées déco pour un salon moderne ouvert avec un mur gris, un sol en bois brun, aucun téléviseur, un sol gris et un plafond en papier peint.
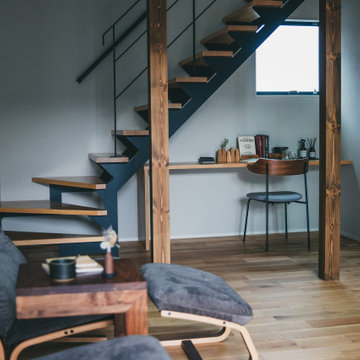
リビングに隣接した造作カウンターでお子様のお勉強やちょっとした作業ができそうです。
Aménagement d'un salon industriel avec un mur blanc, un sol en bois brun, aucune cheminée, un téléviseur fixé au mur, un sol marron, un plafond en papier peint et du papier peint.
Aménagement d'un salon industriel avec un mur blanc, un sol en bois brun, aucune cheminée, un téléviseur fixé au mur, un sol marron, un plafond en papier peint et du papier peint.
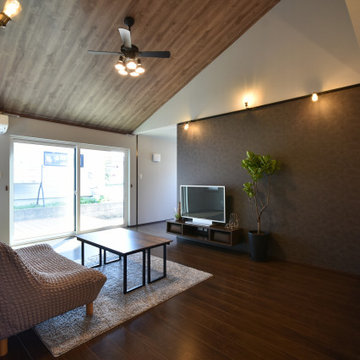
Inspiration pour un grand salon traditionnel ouvert avec un mur gris, un sol en contreplaqué, aucune cheminée, un téléviseur fixé au mur, un plafond en papier peint et du papier peint.
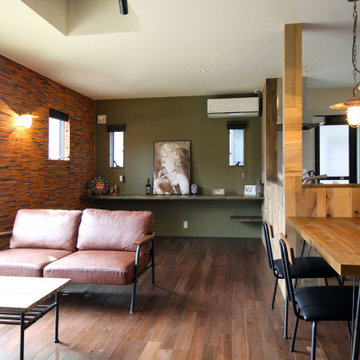
Réalisation d'un salon urbain avec un mur vert, parquet clair, un plafond en papier peint, un mur en parement de brique et un sol marron.
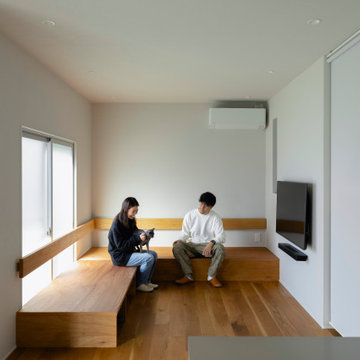
住み継いだ家
本計画は、築32年の古家のリノベーションの計画です。
昔ながらの住宅のため、脱衣室がなく、田の字型に区切られた住宅でした。
1F部分は、スケルトン状態とし、水廻りの大きな改修を行いました。
既存の和室部を改修し、キッチンスペースにリノベーションしました。
キッチンは壁掛けとし、アイランドカウンターを設け趣味である料理などを楽しめるスペースとしました。
洋室だった部分をリビングスペースに変更し、LDKの一体となったスペースを確保しました。
リビングスペースは、6畳のスペースだったため、造作でベンチを設けて狭さを解消しました。
もともとダイニングであったスペースの一角には、寝室スペースを設け
ほとんどの生活スペースを1Fで完結できる間取りとしました。
また、猫との生活も想定されていましたので、ペットの性格にも配慮した計画としました。
内部のデザインは、合板やアイアン、アンティークな床タイルなどを仕様し、新しさの中にもなつかしさのある落ち着いた空間となっています。
断熱材から改修された空間は、機能性もデザイン性にも配慮された、居心地の良い空間となっています。
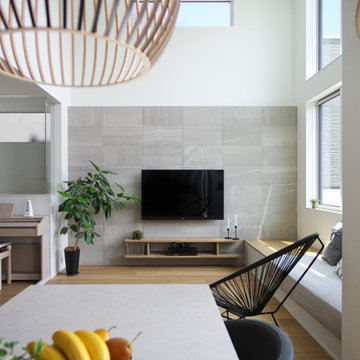
リビングの壁掛けテレビ背面には淡いグレーのエコカラットを採用。高級感のある見た目だけでなく、調湿効果のある優れた代物です。シンプルな空間にはインテリアグリーンが映え、空間をより豊かに彩ります。
Inspiration pour un salon nordique ouvert avec un mur gris, un sol en bois brun, aucune cheminée, un téléviseur fixé au mur, un plafond en papier peint et du papier peint.
Inspiration pour un salon nordique ouvert avec un mur gris, un sol en bois brun, aucune cheminée, un téléviseur fixé au mur, un plafond en papier peint et du papier peint.
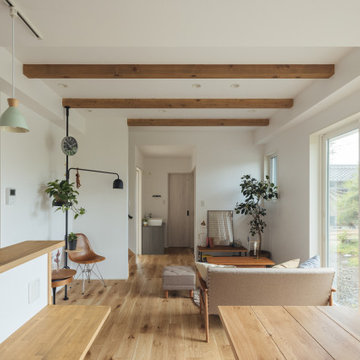
35坪の4人暮らし家族。
丁度良い広さで住みやすい大きさ。
美味しいご飯を食べた後は、家族みんなで
くつろぎタイム。
Cette image montre un salon de taille moyenne et ouvert avec un mur blanc, parquet clair, un téléviseur indépendant, un sol beige, un plafond en papier peint et du papier peint.
Cette image montre un salon de taille moyenne et ouvert avec un mur blanc, parquet clair, un téléviseur indépendant, un sol beige, un plafond en papier peint et du papier peint.
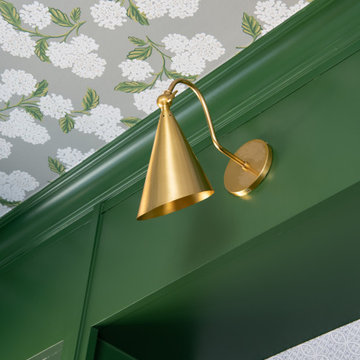
Idées déco pour un salon campagne de taille moyenne et fermé avec une bibliothèque ou un coin lecture, un mur gris, parquet clair, aucune cheminée, aucun téléviseur, un sol marron, un plafond en papier peint et du papier peint.

Das Wohnzimmer ist in warmen Gewürztönen und die Bilderwand in Petersburger Hängung „versteckt“ den TV, ebenfalls holzgerahmt. Die weisse Paneelwand verbindet beide Bereiche. Die bodentiefen Fenster zur Terrasse durchfluten beide Bereiche mit Licht und geben den Blick auf den Garten frei. Der Boden ist mit einem warmen Eichenparkett verlegt.
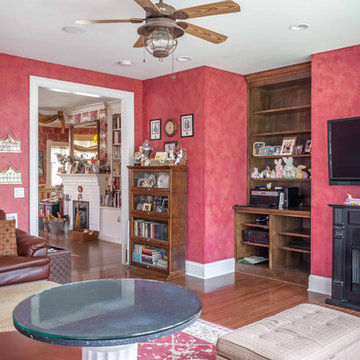
2-story addition to this historic 1894 Princess Anne Victorian. Family room, new full bath, relocated half bath, expanded kitchen and dining room, with Laundry, Master closet and bathroom above. Wrap-around porch with gazebo.
Photos by 12/12 Architects and Robert McKendrick Photography.

This Edwardian living room was lacking enthusiasm and vibrancy and needed to be brought back to life. A lick of paint can make all the difference!
We wanted to bring a rich, deep colour to this room to give it that cosy, warm feeling it was missing while still allowing this room to fit in with the period this home was built in. We also had to go with a colour that matched the light green and gold curtains that were already in the room.
The royal, warm green we chose looks beautiful and makes more of an impact when you walk in. We went for an ivory cream colour on the picture rails and moulding to emphasise the characteristics of this period home and finished the room off with a bright white on the ceiling and above the picture rail to brighten everything up.

リビングルームから室内が見渡せます。
Aménagement d'un grand salon blanc et bois contemporain ouvert avec une salle de réception, un mur blanc, un sol en bois brun, un téléviseur indépendant, un sol marron, un plafond en papier peint et du papier peint.
Aménagement d'un grand salon blanc et bois contemporain ouvert avec une salle de réception, un mur blanc, un sol en bois brun, un téléviseur indépendant, un sol marron, un plafond en papier peint et du papier peint.
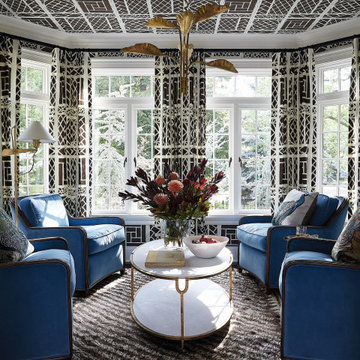
This gorgeous living room features a black and white patterned wallpaper covering the ceiling and walls. The same pattern covers the draperies. Blue accent chairs add a pop of color to the space. The black and white berber rug matches the patterned wallpaper and draperies. Gold accents and a gold chandelier finish off the space.
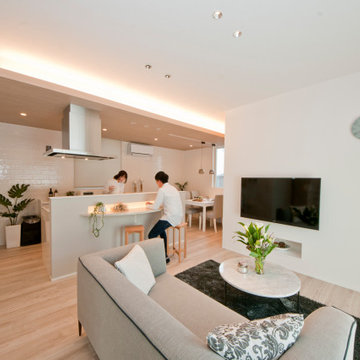
ダイニングとリビングのの天井高に差をつけて、間接照明を設置。照明による天井高さまでフルに使える空間ですっきり。カウンターでご主人との会話も弾む
Inspiration pour un salon minimaliste de taille moyenne et ouvert avec un bar de salon, un mur blanc, parquet clair, un sol blanc, un plafond en papier peint, du papier peint et un téléviseur fixé au mur.
Inspiration pour un salon minimaliste de taille moyenne et ouvert avec un bar de salon, un mur blanc, parquet clair, un sol blanc, un plafond en papier peint, du papier peint et un téléviseur fixé au mur.
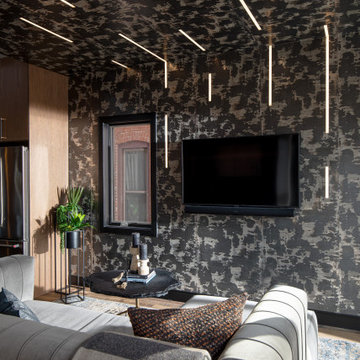
Aménagement d'un salon contemporain de taille moyenne et ouvert avec un mur beige, parquet foncé, un sol marron et un plafond en papier peint.
Idées déco de salons avec un plafond en papier peint
5