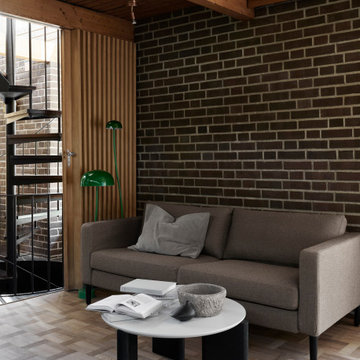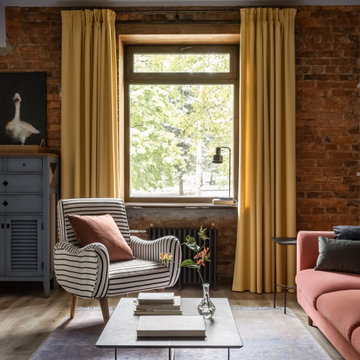Idées déco de salons avec poutres apparentes et un mur en parement de brique
Trier par :
Budget
Trier par:Populaires du jour
1 - 20 sur 467 photos
1 sur 3

Cette photo montre un salon chic ouvert avec un mur blanc, parquet clair, une cheminée standard, un sol beige, poutres apparentes, un plafond voûté et un mur en parement de brique.

Idée de décoration pour un salon marin ouvert avec un mur blanc, parquet clair, une cheminée standard, un manteau de cheminée en brique, aucun téléviseur, poutres apparentes et un mur en parement de brique.

Aménagement d'un salon campagne ouvert avec un mur blanc, parquet foncé, un sol marron, poutres apparentes, un plafond en lambris de bois, un plafond voûté et un mur en parement de brique.

The living room, styled by the clients, reflects their eclectic tastes and complements the architectural elements.
Cette image montre un grand salon design avec un mur blanc, parquet clair, un poêle à bois, un manteau de cheminée en brique, un sol beige, poutres apparentes et un mur en parement de brique.
Cette image montre un grand salon design avec un mur blanc, parquet clair, un poêle à bois, un manteau de cheminée en brique, un sol beige, poutres apparentes et un mur en parement de brique.

Foto: © Diego Cuoghi
Exemple d'un très grand salon chic ouvert avec une bibliothèque ou un coin lecture, tomettes au sol, une cheminée standard, un manteau de cheminée en pierre, un téléviseur indépendant, un sol rouge, poutres apparentes et un mur en parement de brique.
Exemple d'un très grand salon chic ouvert avec une bibliothèque ou un coin lecture, tomettes au sol, une cheminée standard, un manteau de cheminée en pierre, un téléviseur indépendant, un sol rouge, poutres apparentes et un mur en parement de brique.

Inspiration pour un salon design de taille moyenne avec une bibliothèque ou un coin lecture, un mur blanc, un sol en carrelage de porcelaine, une cheminée standard, un manteau de cheminée en carrelage, un sol gris, poutres apparentes et un mur en parement de brique.

photography by Seth Caplan, styling by Mariana Marcki
Cette photo montre un salon mansardé ou avec mezzanine tendance de taille moyenne avec un mur beige, un sol en bois brun, aucune cheminée, un téléviseur fixé au mur, un sol marron, poutres apparentes et un mur en parement de brique.
Cette photo montre un salon mansardé ou avec mezzanine tendance de taille moyenne avec un mur beige, un sol en bois brun, aucune cheminée, un téléviseur fixé au mur, un sol marron, poutres apparentes et un mur en parement de brique.

Idées déco pour un grand salon gris et jaune industriel ouvert avec cheminée suspendue, un mur blanc, parquet clair, aucun téléviseur, un sol beige, poutres apparentes et un mur en parement de brique.

Cette photo montre un salon gris et blanc scandinave de taille moyenne et ouvert avec un mur gris, un sol en carrelage de porcelaine, aucune cheminée, un téléviseur indépendant, un sol gris, poutres apparentes et un mur en parement de brique.

Organic Contemporary Design in an Industrial Setting… Organic Contemporary elements in an industrial building is a natural fit. Turner Design Firm designers Tessea McCrary and Jeanine Turner created a warm inviting home in the iconic Silo Point Luxury Condominiums.
Industrial Features Enhanced… Neutral stacked stone tiles work perfectly to enhance the original structural exposed steel beams. Our lighting selection were chosen to mimic the structural elements. Charred wood, natural walnut and steel-look tiles were all chosen as a gesture to the industrial era’s use of raw materials.
Creating a Cohesive Look with Furnishings and Accessories… Designer Tessea McCrary added luster with curated furnishings, fixtures and accessories. Her selections of color and texture using a pallet of cream, grey and walnut wood with a hint of blue and black created an updated classic contemporary look complimenting the industrial vide.

Cette photo montre un grand salon ouvert avec un bar de salon, un mur blanc, un sol en vinyl, un poêle à bois, un manteau de cheminée en brique, un téléviseur fixé au mur, un sol multicolore, poutres apparentes et un mur en parement de brique.

The best features of this loft were formerly obscured by its worst. While the apartment has a rich history—it’s located in a former bike factory, it lacked a cohesive floor plan that allowed any substantive living space.
A retired teacher rented out the loft for 10 years before an unexpected fire in a lower apartment necessitated a full building overhaul. He jumped at the chance to renovate the apartment and asked InSitu to design a remodel to improve how it functioned and elevate the interior. We created a plan that reorganizes the kitchen and dining spaces, integrates abundant storage, and weaves in an understated material palette that better highlights the space’s cool industrial character.

The large living/dining room opens to the pool and outdoor entertainment area through a large set of sliding pocket doors. The walnut wall leads from the entry into the main space of the house and conceals the laundry room and garage door. A floor of terrazzo tiles completes the mid-century palette.

Bemz for IKEA Karlstad sofa, fabric: Conscious Herringbone Taupe
Styling: Annaleena Leino
Photography: Kristofer Johnson
Inspiration pour un salon vintage avec un sol en bois brun, une cheminée standard, un manteau de cheminée en brique, poutres apparentes et un mur en parement de brique.
Inspiration pour un salon vintage avec un sol en bois brun, une cheminée standard, un manteau de cheminée en brique, poutres apparentes et un mur en parement de brique.

Interior Design by Materials + Methods Design.
Exemple d'un salon industriel ouvert avec un mur rouge, sol en béton ciré, un téléviseur indépendant, un sol gris, poutres apparentes, un plafond en bois et un mur en parement de brique.
Exemple d'un salon industriel ouvert avec un mur rouge, sol en béton ciré, un téléviseur indépendant, un sol gris, poutres apparentes, un plafond en bois et un mur en parement de brique.

Whitecross Street is our renovation and rooftop extension of a former Victorian industrial building in East London, previously used by Rolling Stones Guitarist Ronnie Wood as his painting Studio.
Our renovation transformed it into a luxury, three bedroom / two and a half bathroom city apartment with an art gallery on the ground floor and an expansive roof terrace above.

Idées déco pour un grand salon mansardé ou avec mezzanine classique avec une salle de réception, un mur blanc, un sol en bois brun, une cheminée standard, un manteau de cheminée en brique, un téléviseur d'angle, un sol marron, poutres apparentes et un mur en parement de brique.

Have a look at our newest design done for a client.
Theme for this living room and dining room "Garden House". We are absolutely pleased with how this turned out.
These large windows provides them not only with a stunning view of the forest, but draws the nature inside which helps to incorporate the Garden House theme they were looking for.
Would you like to renew your Home / Office space?
We can assist you with all your interior design needs.
Send us an email @ nvsinteriors1@gmail.com / Whatsapp us on 074-060-3539

Cette photo montre un salon chic en bois de taille moyenne et fermé avec un mur gris, un sol en bois brun, un téléviseur indépendant, un sol beige, un mur en parement de brique, une salle de réception et poutres apparentes.

Cette photo montre un salon de taille moyenne avec un mur marron, sol en stratifié, un sol beige, poutres apparentes et un mur en parement de brique.
Idées déco de salons avec poutres apparentes et un mur en parement de brique
1