Idées déco de salons avec un sol gris et poutres apparentes
Trier par :
Budget
Trier par:Populaires du jour
1 - 20 sur 757 photos
1 sur 3

Cette photo montre un salon tendance avec un mur blanc, une cheminée standard, un téléviseur fixé au mur, un sol gris, poutres apparentes et un plafond voûté.

Nestled into a hillside, this timber-framed family home enjoys uninterrupted views out across the countryside of the North Downs. A newly built property, it is an elegant fusion of traditional crafts and materials with contemporary design.
Our clients had a vision for a modern sustainable house with practical yet beautiful interiors, a home with character that quietly celebrates the details. For example, where uniformity might have prevailed, over 1000 handmade pegs were used in the construction of the timber frame.
The building consists of three interlinked structures enclosed by a flint wall. The house takes inspiration from the local vernacular, with flint, black timber, clay tiles and roof pitches referencing the historic buildings in the area.
The structure was manufactured offsite using highly insulated preassembled panels sourced from sustainably managed forests. Once assembled onsite, walls were finished with natural clay plaster for a calming indoor living environment.
Timber is a constant presence throughout the house. At the heart of the building is a green oak timber-framed barn that creates a warm and inviting hub that seamlessly connects the living, kitchen and ancillary spaces. Daylight filters through the intricate timber framework, softly illuminating the clay plaster walls.
Along the south-facing wall floor-to-ceiling glass panels provide sweeping views of the landscape and open on to the terrace.
A second barn-like volume staggered half a level below the main living area is home to additional living space, a study, gym and the bedrooms.
The house was designed to be entirely off-grid for short periods if required, with the inclusion of Tesla powerpack batteries. Alongside underfloor heating throughout, a mechanical heat recovery system, LED lighting and home automation, the house is highly insulated, is zero VOC and plastic use was minimised on the project.
Outside, a rainwater harvesting system irrigates the garden and fields and woodland below the house have been rewilded.

Cette photo montre un salon gris et blanc scandinave de taille moyenne et ouvert avec un mur gris, un sol en carrelage de porcelaine, aucune cheminée, un téléviseur indépendant, un sol gris, poutres apparentes et un mur en parement de brique.

An expansive gathering space with deep, comfortable seating, piles of velvet pillows, a collection of interesting decor and fun art pieces. Custom made cushions add extra seating under the wall mounted television. A small seating area in the entry features custom leather chairs.

Cette photo montre un grand salon tendance ouvert avec un mur blanc, sol en béton ciré, une cheminée double-face, un manteau de cheminée en métal, un sol gris et poutres apparentes.

Our clients desired an organic and airy look for their kitchen and living room areas. Our team began by painting the entire home a creamy white and installing all new white oak floors throughout. The former dark wood kitchen cabinets were removed to make room for the new light wood and white kitchen. The clients originally requested an "all white" kitchen, but the designer suggested bringing in light wood accents to give the kitchen some additional contrast. The wood ceiling cloud helps to anchor the space and echoes the new wood ceiling beams in the adjacent living area. To further incorporate the wood into the design, the designer framed each cabinetry wall with white oak "frames" that coordinate with the wood flooring. Woven barstools, textural throw pillows and olive trees complete the organic look. The original large fireplace stones were replaced with a linear ripple effect stone tile to add modern texture. Cozy accents and a few additional furniture pieces were added to the clients existing sectional sofa and chairs to round out the casually sophisticated space.

Aménagement d'un petit salon bord de mer ouvert avec un téléviseur fixé au mur, sol en béton ciré, un sol gris, poutres apparentes et un mur en parement de brique.
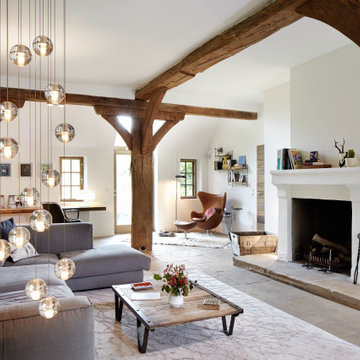
Idée de décoration pour un salon champêtre ouvert avec un mur blanc, une cheminée standard, un sol gris et poutres apparentes.

For a family of music lovers both in listening and skill - the formal living room provided the perfect spot for their grand piano. Outfitted with a custom Wren Silva console stereo, you can't help but to kick back in some of the most comfortable and rad swivel chairs you'll find.

Idée de décoration pour un salon vintage ouvert avec un mur blanc, une cheminée standard, un sol gris, poutres apparentes, un plafond voûté et un plafond en bois.
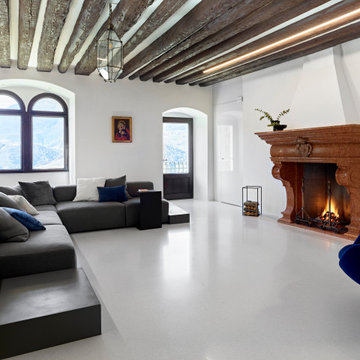
Idée de décoration pour un très grand salon design fermé avec un mur blanc, une cheminée standard, un manteau de cheminée en pierre, un sol gris et poutres apparentes.
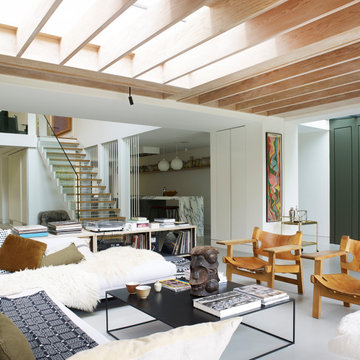
Aménagement d'un salon contemporain avec un mur blanc, un sol gris et poutres apparentes.
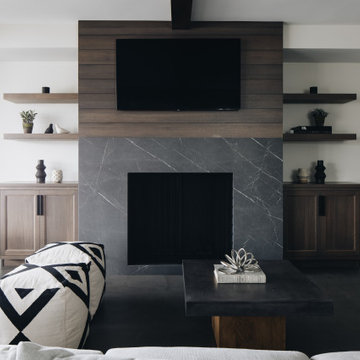
Aménagement d'un salon bord de mer avec un mur blanc, sol en béton ciré, une cheminée standard, un manteau de cheminée en carrelage, un téléviseur fixé au mur, un sol gris et poutres apparentes.
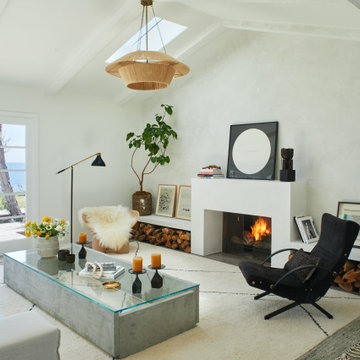
Contemporary living room. Modern fireplace.
Aménagement d'un salon méditerranéen avec un mur blanc, une cheminée standard, un manteau de cheminée en béton, un sol gris et poutres apparentes.
Aménagement d'un salon méditerranéen avec un mur blanc, une cheminée standard, un manteau de cheminée en béton, un sol gris et poutres apparentes.
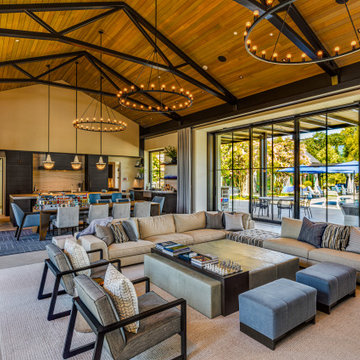
Idée de décoration pour un salon tradition ouvert avec un mur beige, sol en béton ciré, un sol gris, poutres apparentes, un plafond voûté et un plafond en bois.

Open concept kitchen and living area
Idée de décoration pour un très grand salon mansardé ou avec mezzanine urbain avec un mur gris, sol en béton ciré, un téléviseur fixé au mur, un sol gris, poutres apparentes et un mur en parement de brique.
Idée de décoration pour un très grand salon mansardé ou avec mezzanine urbain avec un mur gris, sol en béton ciré, un téléviseur fixé au mur, un sol gris, poutres apparentes et un mur en parement de brique.

Inspiration pour un salon vintage en bois avec un mur gris, un sol gris et poutres apparentes.
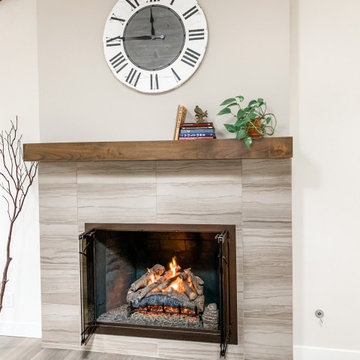
Aménagement d'un grand salon campagne ouvert avec un mur gris, un sol en bois brun, une cheminée standard, un manteau de cheminée en carrelage, un sol gris et poutres apparentes.

Réalisation d'un salon design ouvert avec un mur blanc, sol en béton ciré, une cheminée standard, un téléviseur fixé au mur, un sol gris, poutres apparentes et un plafond voûté.

A 2000 sq. ft. family home for four in the well-known Chelsea gallery district. This loft was developed through the renovation of two apartments and developed to be a more open space. Besides its interiors, the home’s star quality is its ability to capture light thanks to its oversized windows, soaring 11ft ceilings, and whitewash wood floors. To complement the lighting from the outside, the inside contains Flos and a Patricia Urquiola chandelier. The apartment’s unique detail is its media room or “treehouse” that towers over the entrance and the perfect place for kids to play and entertain guests—done in an American industrial chic style.
Featured brands include: Dornbracht hardware, Flos, Artemide, and Tom Dixon lighting, Marmorino brick fireplace, Duravit fixtures, Robern medicine cabinets, Tadelak plaster walls, and a Patricia Urquiola chandelier.
Idées déco de salons avec un sol gris et poutres apparentes
1