Idées déco de salons avec un sol multicolore et poutres apparentes
Trier par :
Budget
Trier par:Populaires du jour
1 - 20 sur 114 photos
1 sur 3
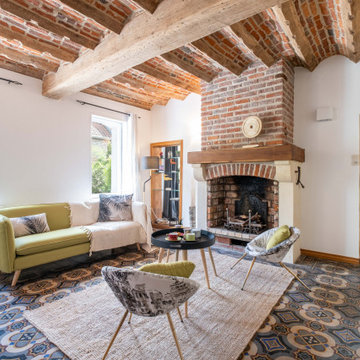
Réalisation d'un salon méditerranéen fermé avec un mur blanc, une cheminée standard, un manteau de cheminée en brique, un sol multicolore et poutres apparentes.

New in 2024 Cedar Log Home By Big Twig Homes. The log home is a Katahdin Cedar Log Home material package. This is a rental log home that is just a few minutes walk from Maine Street in Hendersonville, NC. This log home is also at the start of the new Ecusta bike trail that connects Hendersonville, NC, to Brevard, NC.

Cette photo montre un grand salon ouvert avec un bar de salon, un mur blanc, un sol en vinyl, un poêle à bois, un manteau de cheminée en brique, un téléviseur fixé au mur, un sol multicolore, poutres apparentes et un mur en parement de brique.

1200 sqft ADU with covered porches, beams, by fold doors, open floor plan , designer built
Inspiration pour un salon rustique de taille moyenne et ouvert avec une bibliothèque ou un coin lecture, un mur multicolore, un sol en carrelage de céramique, un poêle à bois, un manteau de cheminée en pierre, un téléviseur fixé au mur, un sol multicolore, poutres apparentes et boiseries.
Inspiration pour un salon rustique de taille moyenne et ouvert avec une bibliothèque ou un coin lecture, un mur multicolore, un sol en carrelage de céramique, un poêle à bois, un manteau de cheminée en pierre, un téléviseur fixé au mur, un sol multicolore, poutres apparentes et boiseries.
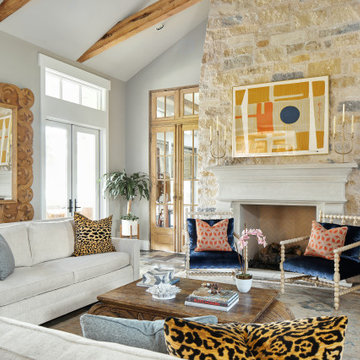
Exemple d'un salon chic avec un mur gris, une cheminée standard, un manteau de cheminée en pierre, un sol multicolore, poutres apparentes et un plafond voûté.
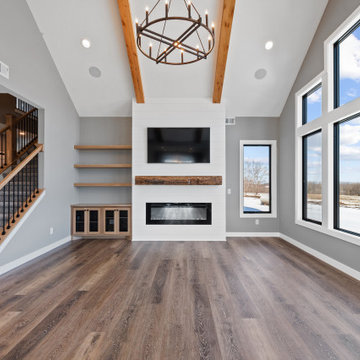
Réalisation d'un grand salon ouvert avec un mur gris, un téléviseur fixé au mur, un sol multicolore et poutres apparentes.

Gianluca Adami
Réalisation d'un petit salon champêtre fermé avec un mur blanc, parquet peint, un téléviseur indépendant, une cheminée standard, un manteau de cheminée en carrelage, un sol multicolore, poutres apparentes et du lambris.
Réalisation d'un petit salon champêtre fermé avec un mur blanc, parquet peint, un téléviseur indépendant, une cheminée standard, un manteau de cheminée en carrelage, un sol multicolore, poutres apparentes et du lambris.

Exemple d'un grand salon ouvert avec une salle de réception, un mur blanc, tomettes au sol, une cheminée double-face, un manteau de cheminée en pierre de parement, un téléviseur encastré, un sol multicolore, poutres apparentes et boiseries.
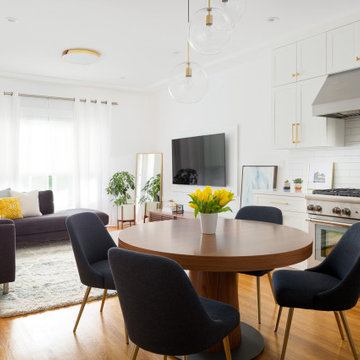
Idée de décoration pour un petit salon tradition ouvert avec une salle de réception, un mur blanc, parquet clair, un sol multicolore et poutres apparentes.

david marlowe
Idées déco pour un très grand salon blanc et bois sud-ouest américain ouvert avec une salle de réception, un mur beige, un sol en bois brun, une cheminée standard, un manteau de cheminée en pierre, aucun téléviseur, un sol multicolore et poutres apparentes.
Idées déco pour un très grand salon blanc et bois sud-ouest américain ouvert avec une salle de réception, un mur beige, un sol en bois brun, une cheminée standard, un manteau de cheminée en pierre, aucun téléviseur, un sol multicolore et poutres apparentes.
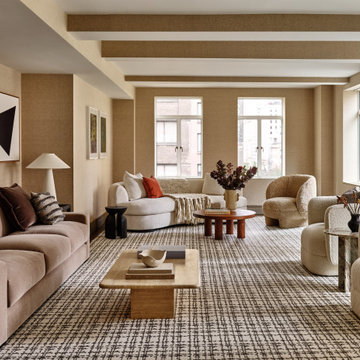
Exemple d'un salon chic avec une salle de réception, un mur beige, moquette, un sol multicolore, poutres apparentes et du papier peint.
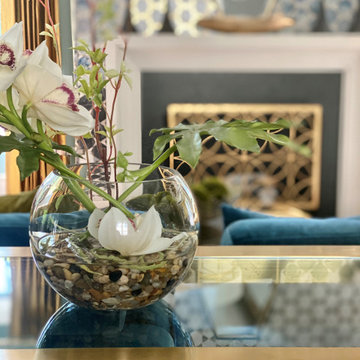
Main Living - Imported Italian Tile on Fireplace from Tile Bar, Sofa from Rove Concepts, Benches from Jonathan Adler, Tables from Interlude Home, Decor mostly Uttermost, Drapes and blinds from The Shade Store, Lamps from Traditions Home, Chairs/Art from Slate Interiors, Dining Table from Arhaus

Great room with lots of custom trim and stained accents.
Inspiration pour un grand salon craftsman ouvert avec un mur blanc, un sol en vinyl, une cheminée standard, un manteau de cheminée en brique, un téléviseur fixé au mur, un sol multicolore, poutres apparentes et du lambris de bois.
Inspiration pour un grand salon craftsman ouvert avec un mur blanc, un sol en vinyl, une cheminée standard, un manteau de cheminée en brique, un téléviseur fixé au mur, un sol multicolore, poutres apparentes et du lambris de bois.
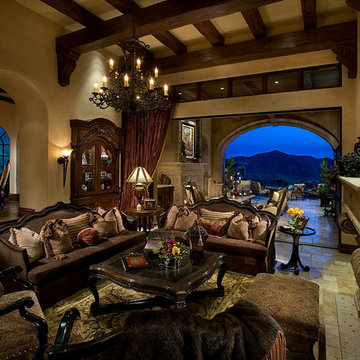
This Italian Villa living room features dark wood accents and furniture creating a moody feel to the space. With a built-in fireplace as the focal point, this room opens up into the outdoor patio.

Cette photo montre un grand salon chic ouvert avec une salle de réception, un mur beige, un sol en bois brun, une cheminée standard, un manteau de cheminée en pierre de parement, un téléviseur fixé au mur, un sol multicolore et poutres apparentes.
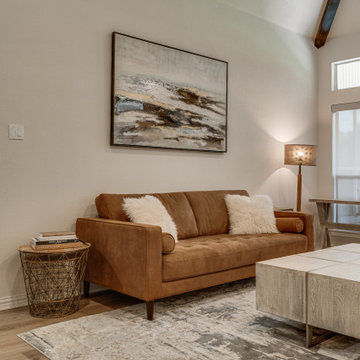
Inspiration pour un grand salon ouvert avec un bar de salon, un mur blanc, un sol en vinyl, un poêle à bois, un manteau de cheminée en brique, un téléviseur fixé au mur, un sol multicolore, poutres apparentes et un mur en parement de brique.
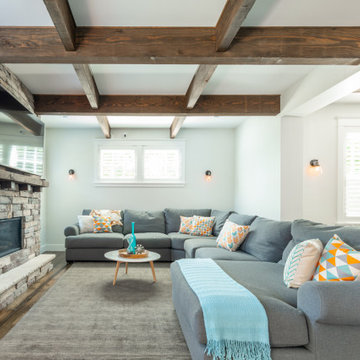
Completed in 2019, this is a home we completed for client who initially engaged us to remodeled their 100 year old classic craftsman bungalow on Seattle’s Queen Anne Hill. During our initial conversation, it became readily apparent that their program was much larger than a remodel could accomplish and the conversation quickly turned toward the design of a new structure that could accommodate a growing family, a live-in Nanny, a variety of entertainment options and an enclosed garage – all squeezed onto a compact urban corner lot.
Project entitlement took almost a year as the house size dictated that we take advantage of several exceptions in Seattle’s complex zoning code. After several meetings with city planning officials, we finally prevailed in our arguments and ultimately designed a 4 story, 3800 sf house on a 2700 sf lot. The finished product is light and airy with a large, open plan and exposed beams on the main level, 5 bedrooms, 4 full bathrooms, 2 powder rooms, 2 fireplaces, 4 climate zones, a huge basement with a home theatre, guest suite, climbing gym, and an underground tavern/wine cellar/man cave. The kitchen has a large island, a walk-in pantry, a small breakfast area and access to a large deck. All of this program is capped by a rooftop deck with expansive views of Seattle’s urban landscape and Lake Union.
Unfortunately for our clients, a job relocation to Southern California forced a sale of their dream home a little more than a year after they settled in after a year project. The good news is that in Seattle’s tight housing market, in less than a week they received several full price offers with escalator clauses which allowed them to turn a nice profit on the deal.
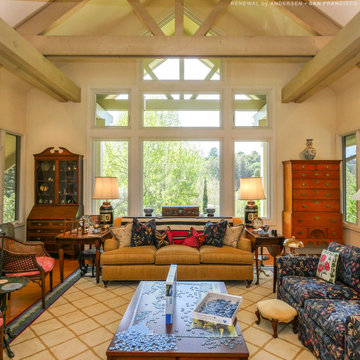
Amazing living room with all new windows we installed. This huge wall of windows and additional casement windows looks fantastic in this warm and style living room with cathedral exposed beam ceilings and wood floors with graphic area rug. Now is the perfect time to replace your windows with Renewal by Andersen of San Francisco, serving the whole Bay Area.
Find out more about replacing your home windows -- Contact Us Today! 844-245-2799
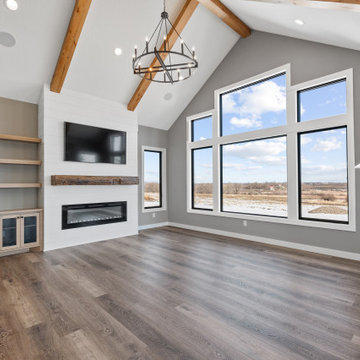
Idées déco pour un grand salon ouvert avec un mur gris, un téléviseur fixé au mur, un sol multicolore et poutres apparentes.
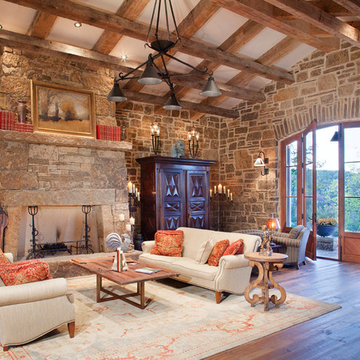
Aménagement d'un grand salon montagne fermé avec une salle de réception, parquet foncé, un mur beige, une cheminée standard, un manteau de cheminée en pierre, un téléviseur dissimulé, un sol multicolore, un mur en pierre, un plafond cathédrale et poutres apparentes.
Idées déco de salons avec un sol multicolore et poutres apparentes
1