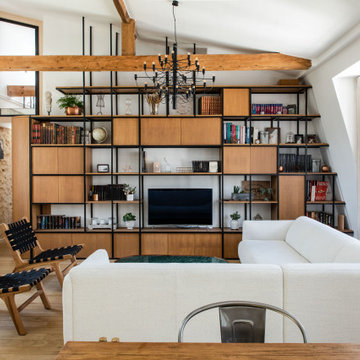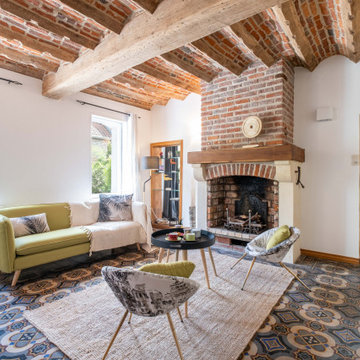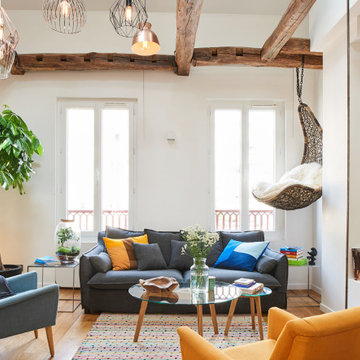Idées déco de salons avec poutres apparentes
Trier par :
Budget
Trier par:Populaires du jour
21 - 40 sur 8 938 photos
1 sur 2

Cette image montre un salon blanc et bois design avec un mur blanc, parquet clair, un téléviseur indépendant, poutres apparentes, un mur en pierre et éclairage.

Réalisation d'un salon méditerranéen fermé avec un mur blanc, une cheminée standard, un manteau de cheminée en brique, un sol multicolore et poutres apparentes.

Un canapé de trés belle qualité et dont la propriétaire ne voulait pas se séparer a été recouvert d'un velours de coton orange assorti aux coussins et matelas style futons qui sont sur la mezzanine.

Cette image montre un salon urbain de taille moyenne et ouvert avec un mur blanc, parquet clair, aucune cheminée, un sol marron, poutres apparentes, une bibliothèque ou un coin lecture, un téléviseur dissimulé et canapé noir.

Aménagement d'un salon éclectique avec un mur blanc, un sol en bois brun, un sol marron et poutres apparentes.

Aménagement d'un grand salon méditerranéen ouvert avec un mur blanc, un sol en travertin, une cheminée standard, un manteau de cheminée en pierre, aucun téléviseur, un sol beige et poutres apparentes.

Idées déco pour un salon campagne avec un mur beige, une cheminée standard, un manteau de cheminée en pierre, un téléviseur fixé au mur, poutres apparentes et un plafond en lambris de bois.

Minimal, mindful design meets stylish comfort in this family home filled with light and warmth. Using a serene, neutral palette filled with warm walnut and light oak finishes, with touches of soft grays and blues, we transformed our client’s new family home into an airy, functionally stylish, serene family retreat. The home highlights modern handcrafted wooden furniture pieces, soft, whimsical kids’ bedrooms, and a clean-lined, understated blue kitchen large enough for the whole family to gather.

A modern farmhouse living room designed for a new construction home in Vienna, VA.
Cette image montre un grand salon rustique ouvert avec un mur blanc, parquet clair, une cheminée ribbon, un manteau de cheminée en carrelage, un téléviseur fixé au mur, un sol beige, poutres apparentes et du lambris de bois.
Cette image montre un grand salon rustique ouvert avec un mur blanc, parquet clair, une cheminée ribbon, un manteau de cheminée en carrelage, un téléviseur fixé au mur, un sol beige, poutres apparentes et du lambris de bois.

Idée de décoration pour un grand salon tradition ouvert avec un mur blanc, parquet clair, une cheminée standard, un manteau de cheminée en pierre, un téléviseur fixé au mur, poutres apparentes et du papier peint.

Living room with sweeping views of Lake Washington and the surrounding evergreens. A lighted cabinet separates the living room from the dining room, and house trinkets and artifacts from travels.

The Gold Fork is a contemporary mid-century design with clean lines, large windows, and the perfect mix of stone and wood. Taking that design aesthetic to an open floor plan offers great opportunities for functional living spaces, smart storage solutions, and beautifully appointed finishes. With a nod to modern lifestyle, the tech room is centrally located to create an exciting mixed-use space for the ability to work and live. Always the heart of the home, the kitchen is sleek in design with a full-service butler pantry complete with a refrigerator and loads of storage space.

Our design studio designed a gut renovation of this home which opened up the floorplan and radically changed the functioning of the footprint. It features an array of patterned wallpaper, tiles, and floors complemented with a fresh palette, and statement lights.
Photographer - Sarah Shields
---
Project completed by Wendy Langston's Everything Home interior design firm, which serves Carmel, Zionsville, Fishers, Westfield, Noblesville, and Indianapolis.
For more about Everything Home, click here: https://everythinghomedesigns.com/

What started as a kitchen and two-bathroom remodel evolved into a full home renovation plus conversion of the downstairs unfinished basement into a permitted first story addition, complete with family room, guest suite, mudroom, and a new front entrance. We married the midcentury modern architecture with vintage, eclectic details and thoughtful materials.

Idée de décoration pour un salon tradition ouvert avec un mur blanc, parquet clair, une cheminée ribbon, un téléviseur fixé au mur, un sol beige et poutres apparentes.

Cette photo montre un salon chic avec un mur beige, un sol marron, poutres apparentes, un plafond en lambris de bois et un plafond voûté.

Hand rubbed blackened steel frames the fiireplace and a recessed niche for extra wood. A reclaimed beam serves as the mantle. the lower ceilinged area to the right is a more intimate secondary seating area.

Creating an intimate space, when the great room flows to the dining room and kitchen, is felt in the coziness of the details that define each room. The transitional background is layered with furnishing stylings that lean to traditional, with a comfortable elegance. The blue and cream palette is derived from the rug, and blue is brought up to the window drapery to focus and frame the view to exterior. A wood coffee table reflects the caramel ceiling beams, and darker leather ottoman provides contrast and offers durability. Ceiling heights are lowered by perimeter soffits which allow for beams to define the space, and also conceal an automated shade to control the level of natural light. The floor lamp and tree provide additional verticality to ground and define the space from the nearby dining room and kitchen.

Idée de décoration pour un grand salon marin ouvert avec un bar de salon, un mur blanc, parquet clair, une cheminée standard, un manteau de cheminée en brique, un téléviseur fixé au mur et poutres apparentes.

Reverse angle of the through-living space showing the entrance hall area
Cette image montre un petit salon design ouvert avec un mur beige, parquet clair, un sol blanc et poutres apparentes.
Cette image montre un petit salon design ouvert avec un mur beige, parquet clair, un sol blanc et poutres apparentes.
Idées déco de salons avec poutres apparentes
2