Idées déco de salons avec un manteau de cheminée en carrelage et un plafond voûté
Trier par :
Budget
Trier par:Populaires du jour
1 - 20 sur 810 photos

Aménagement d'un salon classique avec un mur gris, un sol en bois brun, une cheminée standard, un manteau de cheminée en carrelage, un sol marron et un plafond voûté.

Авторы проекта: архитекторы Карнаухова Диана и Лукьянова Виктория.
Перед авторами проекта стояла непростая задача: сделать гостиную, где могли бы собираться все члены семьи и организовать отдельное пространство с комфортной спальней. Спальню отделили стеклянной перегородкой, а большую часть мансарды заняла гостиная, где сможет проводить время вся семья. По стилистике получился усадебный шик с элементами классики, в котором также нашли место современные решения.
Для технического освещения в проекте использовали светильники Donolux. В гостиной установили белые накладные поворотные светильники в виде диска серии BLOOM. Светильник дает рассеянный свет, а поворотный механизм позволяет поворачивать светильник вокруг своей оси на 350°, поэтому можно легко менять световые акценты. Корпус изготовлен из алюминия.
В спальне также использовали поворотные светильники BLOOM, а возле зоны для чтения в дополнение к светильникам установили торшер SAGA. Напольный светильник SAGA имеет узконаправленную оптику 23°, индекс цветопередачи CRI>90, что позволяет точно передавать все оттенки в интерьере. Вращающийся механизм позволяет сделать как прямой, так и отраженный свет. Возможно исполнение в латунном цвете.

Exemple d'un très grand salon mansardé ou avec mezzanine moderne avec un mur gris, parquet clair, une cheminée ribbon, un téléviseur fixé au mur, un sol marron, un plafond voûté et un manteau de cheminée en carrelage.
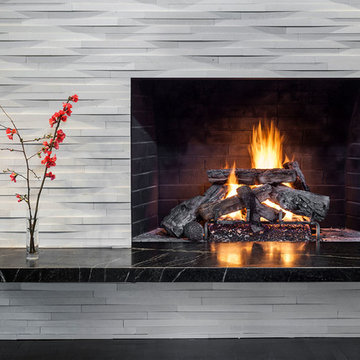
Idée de décoration pour un grand salon minimaliste ouvert avec une salle de réception, un mur blanc, parquet foncé, une cheminée standard, un manteau de cheminée en carrelage, aucun téléviseur, un sol marron et un plafond voûté.

Feature lighting, new cord sofa, paint and rug to re energise this garden room
Inspiration pour un salon design de taille moyenne et fermé avec un mur vert, un sol en bois brun, un poêle à bois, un manteau de cheminée en carrelage, un plafond voûté et du lambris de bois.
Inspiration pour un salon design de taille moyenne et fermé avec un mur vert, un sol en bois brun, un poêle à bois, un manteau de cheminée en carrelage, un plafond voûté et du lambris de bois.

Inspiration pour un salon vintage de taille moyenne et ouvert avec un mur blanc, un sol en carrelage de céramique, une cheminée d'angle, un manteau de cheminée en carrelage, un téléviseur fixé au mur, un sol beige et un plafond voûté.
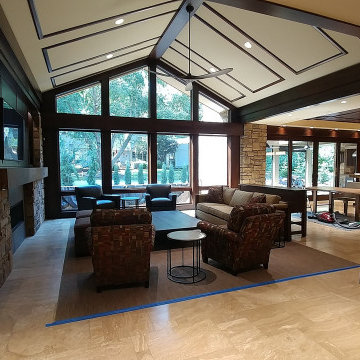
Living Room || travertine flooring, walnut trim, zero clearance fireplace, natural stone veneer, Ketra lighting system, hydronic heating
Aménagement d'un salon ouvert avec un sol en travertin, un manteau de cheminée en carrelage, un téléviseur fixé au mur, un sol beige et un plafond voûté.
Aménagement d'un salon ouvert avec un sol en travertin, un manteau de cheminée en carrelage, un téléviseur fixé au mur, un sol beige et un plafond voûté.

The 1,750-square foot Manhattan Beach bungalow is home to two humans and three dogs. Originally built in 1929, the bungalow had undergone various renovations that convoluted its original Moorish style. We gutted the home and completely updated both the interior and exterior. We opened the floor plan, rebuilt the ceiling with reclaimed hand-hewn oak beams and created hand-troweled plaster walls that mimicked the construction and look of the original walls. We also rebuilt the living room fireplace by hand, brick-by-brick, and replaced the generic roof tiles with antique handmade clay tiles.
We returned much of this 3-bed, 2-bath home to a more authentic aesthetic, while adding modern touches of luxury, like radiant-heated floors, bi-fold doors that open from the kitchen/dining area to a large deck, and a custom steam shower, with Moroccan-inspired tile and an antique mirror. The end result is evocative luxury in a compact space.
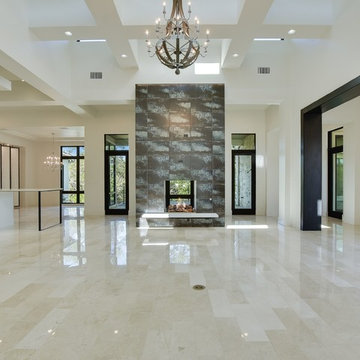
Idée de décoration pour un grand salon tradition ouvert avec une salle de réception, un mur blanc, un sol en carrelage de porcelaine, une cheminée double-face, un manteau de cheminée en carrelage, un sol gris et un plafond voûté.

Warm, light, and inviting with characteristic knot vinyl floors that bring a touch of wabi-sabi to every room. This rustic maple style is ideal for Japanese and Scandinavian-inspired spaces.

Contemporary living room with custom walnut and porcelain like marble wall feature.
Inspiration pour un salon design en bois de taille moyenne et ouvert avec un mur gris, un sol en carrelage de porcelaine, une cheminée standard, un manteau de cheminée en carrelage, un téléviseur encastré, un sol gris et un plafond voûté.
Inspiration pour un salon design en bois de taille moyenne et ouvert avec un mur gris, un sol en carrelage de porcelaine, une cheminée standard, un manteau de cheminée en carrelage, un téléviseur encastré, un sol gris et un plafond voûté.
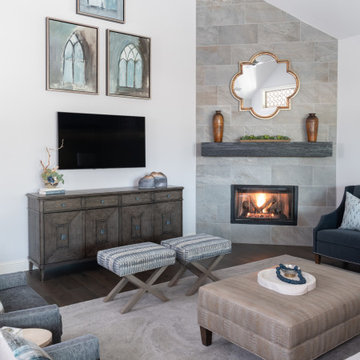
Aménagement d'un salon classique ouvert avec un mur blanc, parquet foncé, une cheminée d'angle, un manteau de cheminée en carrelage, un téléviseur fixé au mur, un sol marron et un plafond voûté.

Modern interior featuring a tall fireplace surround and custom television wall for easy viewing
Photo by Ashley Avila Photography
Cette photo montre un salon moderne ouvert avec un mur blanc, parquet foncé, une cheminée standard, un manteau de cheminée en carrelage, un téléviseur encastré, un sol noir et un plafond voûté.
Cette photo montre un salon moderne ouvert avec un mur blanc, parquet foncé, une cheminée standard, un manteau de cheminée en carrelage, un téléviseur encastré, un sol noir et un plafond voûté.
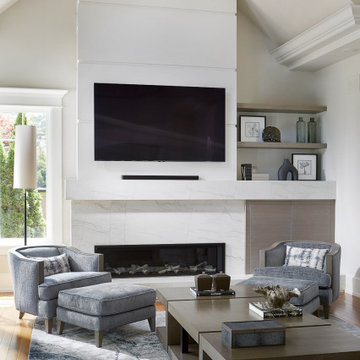
Offset fireplace adds a contemporary vibe to this great room
Aménagement d'un grand salon mansardé ou avec mezzanine éclectique avec un mur blanc, parquet clair, une cheminée ribbon, un manteau de cheminée en carrelage, un téléviseur fixé au mur et un plafond voûté.
Aménagement d'un grand salon mansardé ou avec mezzanine éclectique avec un mur blanc, parquet clair, une cheminée ribbon, un manteau de cheminée en carrelage, un téléviseur fixé au mur et un plafond voûté.
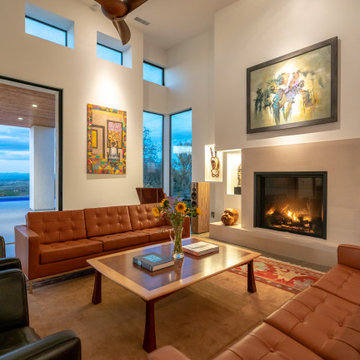
Cette image montre un salon minimaliste de taille moyenne et ouvert avec une salle de réception, un mur blanc, sol en béton ciré, une cheminée standard, un manteau de cheminée en carrelage, un téléviseur fixé au mur et un plafond voûté.
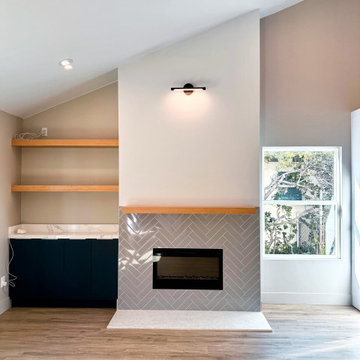
Prepare to be captivated by the transformation of this living space, where new 15 ft. vaulted ceilings were added along with a newly designed fireplace chimney breast. These architectural wonders have redefined the heart of the home, creating an atmosphere of grandeur and style.
The introduction of vaulted ceilings is the crowning jewel of this transformation. They add a sense of spaciousness, and their soaring height welcomes abundant natural light. As you enter the room, your eyes are drawn upward, appreciating the openness and airiness of vaulted ceilings.
The newly designed fireplace chimney breast creates a captivating focal point at the heart of it all. Its stunning design is a testament to the marriage of aesthetics and functionality. With its sleek lines and contemporary finish, the fireplace offers a cozy retreat for chilly evenings.
Integrated custom shelving and cabinets into the chimney breast enhance the space's practicality and add a stylish element. The open shelving with wood accents contrasts the sleek surfaces, adding warmth and character. It's a perfect blend of form and function.
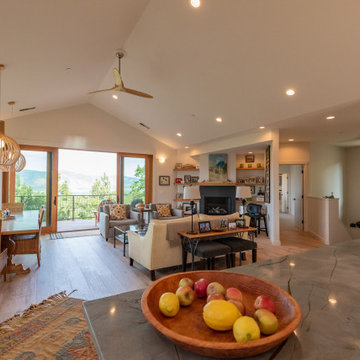
Idée de décoration pour un grand salon vintage ouvert avec un mur blanc, parquet clair, une cheminée standard, un manteau de cheminée en carrelage, un sol marron et un plafond voûté.

JP Morales photo
Idées déco pour un salon classique de taille moyenne et ouvert avec une salle de réception, un mur gris, parquet clair, une cheminée standard, un manteau de cheminée en carrelage, aucun téléviseur, un sol marron, un plafond voûté et boiseries.
Idées déco pour un salon classique de taille moyenne et ouvert avec une salle de réception, un mur gris, parquet clair, une cheminée standard, un manteau de cheminée en carrelage, aucun téléviseur, un sol marron, un plafond voûté et boiseries.
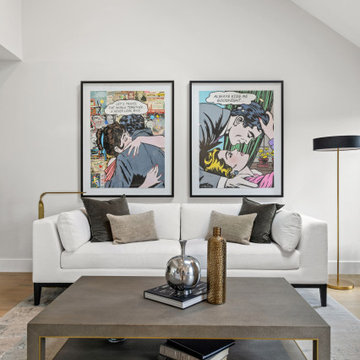
Aménagement d'un salon moderne de taille moyenne et ouvert avec une salle de réception, un mur blanc, parquet clair, un manteau de cheminée en carrelage, un téléviseur fixé au mur, un sol beige et un plafond voûté.
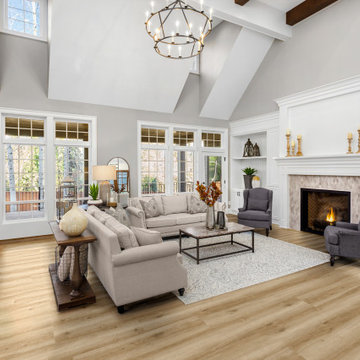
A contemporary farmhouse living room with brown vinyl waterproof floors. Our Anza SPC Luxury Vinyl Plank floors are durable, scratch resistant floors with a rare 60 inch length plank. Our easy click lock systems allows for an easy DIY installation.
Idées déco de salons avec un manteau de cheminée en carrelage et un plafond voûté
1