Idées déco de salons avec un mur vert et un plafond voûté
Trier par :
Budget
Trier par:Populaires du jour
1 - 20 sur 116 photos
1 sur 3

Our client’s charming cottage was no longer meeting the needs of their family. We needed to give them more space but not lose the quaint characteristics that make this little historic home so unique. So we didn’t go up, and we didn’t go wide, instead we took this master suite addition straight out into the backyard and maintained 100% of the original historic façade.
Master Suite
This master suite is truly a private retreat. We were able to create a variety of zones in this suite to allow room for a good night’s sleep, reading by a roaring fire, or catching up on correspondence. The fireplace became the real focal point in this suite. Wrapped in herringbone whitewashed wood planks and accented with a dark stone hearth and wood mantle, we can’t take our eyes off this beauty. With its own private deck and access to the backyard, there is really no reason to ever leave this little sanctuary.
Master Bathroom
The master bathroom meets all the homeowner’s modern needs but has plenty of cozy accents that make it feel right at home in the rest of the space. A natural wood vanity with a mixture of brass and bronze metals gives us the right amount of warmth, and contrasts beautifully with the off-white floor tile and its vintage hex shape. Now the shower is where we had a little fun, we introduced the soft matte blue/green tile with satin brass accents, and solid quartz floor (do you see those veins?!). And the commode room is where we had a lot fun, the leopard print wallpaper gives us all lux vibes (rawr!) and pairs just perfectly with the hex floor tile and vintage door hardware.
Hall Bathroom
We wanted the hall bathroom to drip with vintage charm as well but opted to play with a simpler color palette in this space. We utilized black and white tile with fun patterns (like the little boarder on the floor) and kept this room feeling crisp and bright.

This beautiful calm formal living room was recently redecorated and styled by IH Interiors, check out our other projects here: https://www.ihinteriors.co.uk/portfolio

Réalisation d'un salon bohème avec un mur vert, moquette, une cheminée standard, un manteau de cheminée en brique, un téléviseur fixé au mur, un sol beige, un plafond voûté, un plafond en papier peint et un mur en parement de brique.
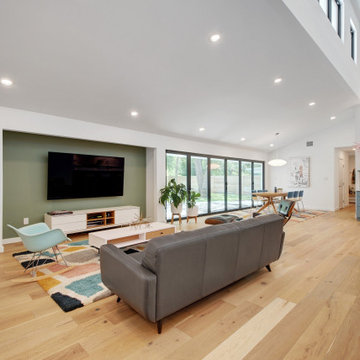
A single-story ranch house in Austin received a new look with a two-story addition, bringing tons of natural light into the living areas.
Réalisation d'un grand salon nordique ouvert avec un bar de salon, un mur vert, parquet clair, un téléviseur fixé au mur, un sol marron et un plafond voûté.
Réalisation d'un grand salon nordique ouvert avec un bar de salon, un mur vert, parquet clair, un téléviseur fixé au mur, un sol marron et un plafond voûté.
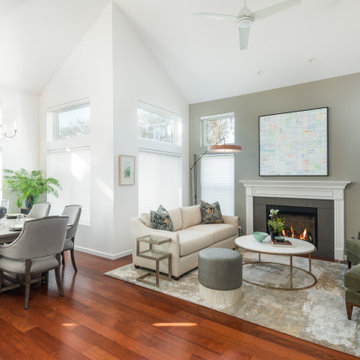
Cette photo montre un salon chic de taille moyenne et ouvert avec une salle de réception, un mur vert, parquet clair, une cheminée standard, un manteau de cheminée en carrelage, aucun téléviseur, un sol rouge et un plafond voûté.

Family Room and open concept Kitchen
Idée de décoration pour un grand salon chalet ouvert avec un mur vert, un sol en bois brun, un poêle à bois, un sol marron, un plafond voûté et un mur en pierre.
Idée de décoration pour un grand salon chalet ouvert avec un mur vert, un sol en bois brun, un poêle à bois, un sol marron, un plafond voûté et un mur en pierre.
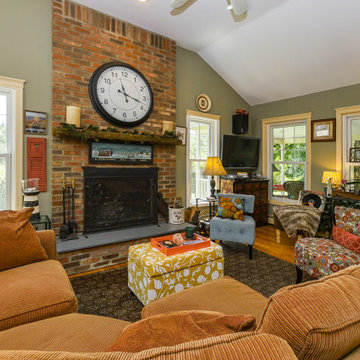
All new windows we installed in this stylish living room in a unique local home.
Double hung windows with upper grilles from Renewal by Andersen New Jersey

A modern replica of the ole farm home. The beauty and warmth of yesterday, combined with the luxury of today's finishes of windows, high ceilings, lighting fixtures, reclaimed flooring and beams and much more.
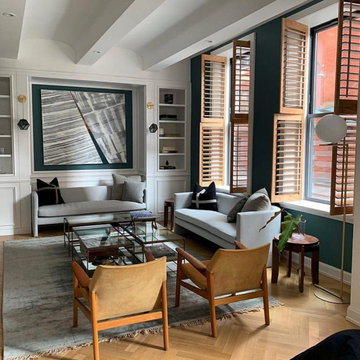
Located in Manhattan, this beautiful three-bedroom, three-and-a-half-bath apartment incorporates elements of mid-century modern, including soft greys, subtle textures, punchy metals, and natural wood finishes. Throughout the space in the living, dining, kitchen, and bedroom areas are custom red oak shutters that softly filter the natural light through this sun-drenched residence. Louis Poulsen recessed fixtures were placed in newly built soffits along the beams of the historic barrel-vaulted ceiling, illuminating the exquisite décor, furnishings, and herringbone-patterned white oak floors. Two custom built-ins were designed for the living room and dining area: both with painted-white wainscoting details to complement the white walls, forest green accents, and the warmth of the oak floors. In the living room, a floor-to-ceiling piece was designed around a seating area with a painting as backdrop to accommodate illuminated display for design books and art pieces. While in the dining area, a full height piece incorporates a flat screen within a custom felt scrim, with integrated storage drawers and cabinets beneath. In the kitchen, gray cabinetry complements the metal fixtures and herringbone-patterned flooring, with antique copper light fixtures installed above the marble island to complete the look. Custom closets were also designed by Studioteka for the space including the laundry room.
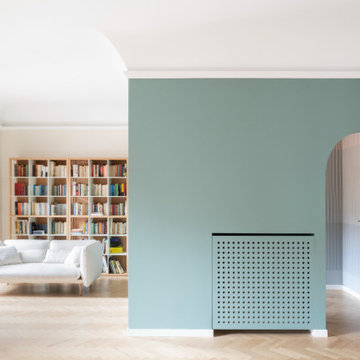
Foto: Federico Villa
Cette image montre un très grand salon design en bois ouvert avec une bibliothèque ou un coin lecture, un mur vert, un sol en bois brun et un plafond voûté.
Cette image montre un très grand salon design en bois ouvert avec une bibliothèque ou un coin lecture, un mur vert, un sol en bois brun et un plafond voûté.
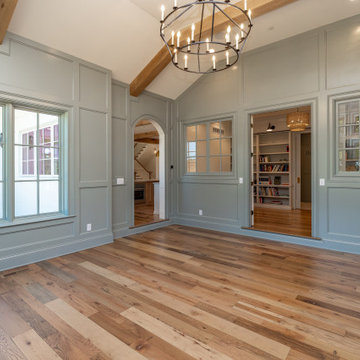
Hearth Room
Réalisation d'un grand salon tradition fermé avec une salle de réception, un mur vert, parquet clair, une cheminée standard, un manteau de cheminée en pierre, un téléviseur fixé au mur, un plafond voûté et boiseries.
Réalisation d'un grand salon tradition fermé avec une salle de réception, un mur vert, parquet clair, une cheminée standard, un manteau de cheminée en pierre, un téléviseur fixé au mur, un plafond voûté et boiseries.
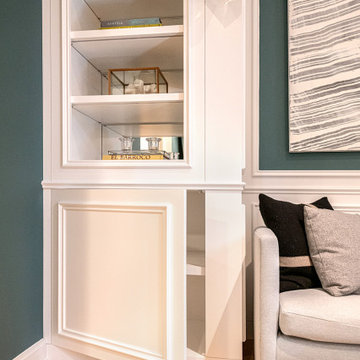
Located in Manhattan, this beautiful three-bedroom, three-and-a-half-bath apartment incorporates elements of mid-century modern, including soft greys, subtle textures, punchy metals, and natural wood finishes. Throughout the space in the living, dining, kitchen, and bedroom areas are custom red oak shutters that softly filter the natural light through this sun-drenched residence. Louis Poulsen recessed fixtures were placed in newly built soffits along the beams of the historic barrel-vaulted ceiling, illuminating the exquisite décor, furnishings, and herringbone-patterned white oak floors. Two custom built-ins were designed for the living room and dining area: both with painted-white wainscoting details to complement the white walls, forest green accents, and the warmth of the oak floors. In the living room, a floor-to-ceiling piece was designed around a seating area with a painting as backdrop to accommodate illuminated display for design books and art pieces. While in the dining area, a full height piece incorporates a flat screen within a custom felt scrim, with integrated storage drawers and cabinets beneath. In the kitchen, gray cabinetry complements the metal fixtures and herringbone-patterned flooring, with antique copper light fixtures installed above the marble island to complete the look. Custom closets were also designed by Studioteka for the space including the laundry room.
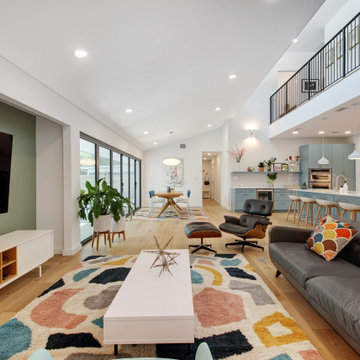
A single-story ranch house in Austin received a new look with a two-story addition, bringing tons of natural light into the living areas.
Idées déco pour un grand salon scandinave ouvert avec un bar de salon, un mur vert, parquet clair, un téléviseur fixé au mur, un sol marron et un plafond voûté.
Idées déco pour un grand salon scandinave ouvert avec un bar de salon, un mur vert, parquet clair, un téléviseur fixé au mur, un sol marron et un plafond voûté.
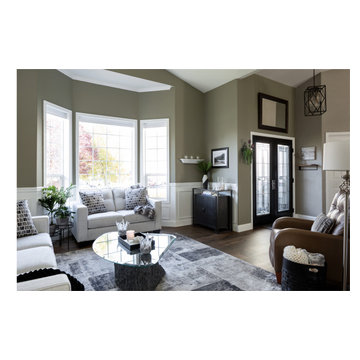
This formal redo was part of a whole house remodel. New Hard Maple Hardwood floors throughout. Performance fabrics, cozy throws, and rounded corners on the coffee table make this a family friendly space. Designer tip- Use museum putty on fragile pieces to keep them from being bumped or knocked over. Benjamin Moore Smoked Truffle on the walls with Sherwin Williams White Trim paint on the wainscoting. Sherwin Williams Tricorn Black on the Double entry doors.
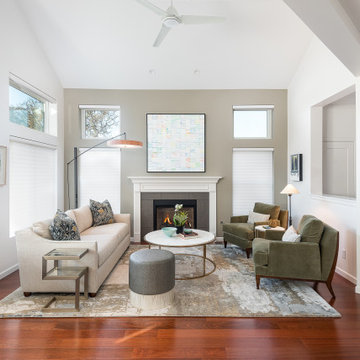
Inspiration pour un salon traditionnel de taille moyenne et ouvert avec une salle de réception, un mur vert, parquet clair, une cheminée standard, un manteau de cheminée en carrelage, aucun téléviseur, un sol rouge et un plafond voûté.

Ballentine Oak – The Grain & Saw Hardwood Collection was designed with juxtaposing striking characteristics of hand tooled saw marks and enhanced natural grain allowing the ebbs and flows of the wood species to be at the forefront.
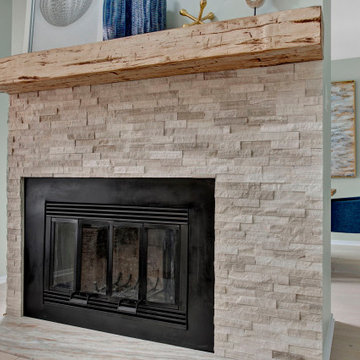
Exemple d'un grand salon bord de mer ouvert avec un mur vert, parquet clair, une cheminée standard, un manteau de cheminée en pierre de parement, un téléviseur fixé au mur, un sol beige et un plafond voûté.
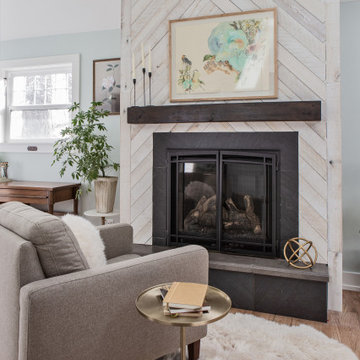
Our client’s charming cottage was no longer meeting the needs of their family. We needed to give them more space but not lose the quaint characteristics that make this little historic home so unique. So we didn’t go up, and we didn’t go wide, instead we took this master suite addition straight out into the backyard and maintained 100% of the original historic façade.
Master Suite
This master suite is truly a private retreat. We were able to create a variety of zones in this suite to allow room for a good night’s sleep, reading by a roaring fire, or catching up on correspondence. The fireplace became the real focal point in this suite. Wrapped in herringbone whitewashed wood planks and accented with a dark stone hearth and wood mantle, we can’t take our eyes off this beauty. With its own private deck and access to the backyard, there is really no reason to ever leave this little sanctuary.
Master Bathroom
The master bathroom meets all the homeowner’s modern needs but has plenty of cozy accents that make it feel right at home in the rest of the space. A natural wood vanity with a mixture of brass and bronze metals gives us the right amount of warmth, and contrasts beautifully with the off-white floor tile and its vintage hex shape. Now the shower is where we had a little fun, we introduced the soft matte blue/green tile with satin brass accents, and solid quartz floor (do you see those veins?!). And the commode room is where we had a lot fun, the leopard print wallpaper gives us all lux vibes (rawr!) and pairs just perfectly with the hex floor tile and vintage door hardware.
Hall Bathroom
We wanted the hall bathroom to drip with vintage charm as well but opted to play with a simpler color palette in this space. We utilized black and white tile with fun patterns (like the little boarder on the floor) and kept this room feeling crisp and bright.
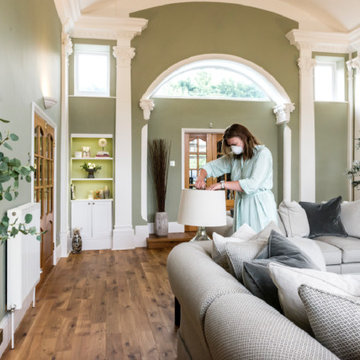
This beautiful calm formal living room was recently redecorated and styled by IH Interiors, check out our other projects here: https://www.ihinteriors.co.uk/portfolio
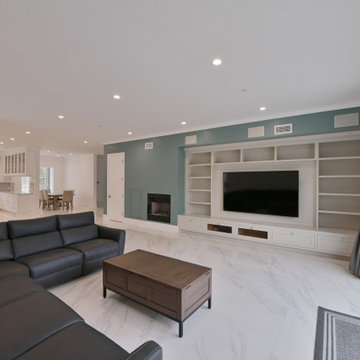
@BuildCisco 1-877-BUILD-57
Exemple d'un salon chic de taille moyenne et ouvert avec un mur vert, un sol en carrelage de porcelaine, une cheminée standard, un téléviseur fixé au mur, un sol blanc et un plafond voûté.
Exemple d'un salon chic de taille moyenne et ouvert avec un mur vert, un sol en carrelage de porcelaine, une cheminée standard, un téléviseur fixé au mur, un sol blanc et un plafond voûté.
Idées déco de salons avec un mur vert et un plafond voûté
1