Idées déco de salons avec un plafond voûté
Trier par :
Budget
Trier par:Populaires du jour
1 - 20 sur 65 photos
1 sur 3

The living room is designed with sloping ceilings up to about 14' tall. The large windows connect the living spaces with the outdoors, allowing for sweeping views of Lake Washington. The north wall of the living room is designed with the fireplace as the focal point.
Design: H2D Architecture + Design
www.h2darchitects.com
#kirklandarchitect
#greenhome
#builtgreenkirkland
#sustainablehome

Susan Teare
Exemple d'un grand salon blanc et bois bord de mer en bois ouvert avec un mur blanc, un sol en bois brun, une cheminée standard, un téléviseur fixé au mur, un sol marron, un plafond cathédrale, un manteau de cheminée en métal et un plafond voûté.
Exemple d'un grand salon blanc et bois bord de mer en bois ouvert avec un mur blanc, un sol en bois brun, une cheminée standard, un téléviseur fixé au mur, un sol marron, un plafond cathédrale, un manteau de cheminée en métal et un plafond voûté.

We love this stone accent wall, the exposed beams, vaulted ceilings, and custom lighting fixtures.
Idées déco pour un très grand salon méditerranéen ouvert avec une salle de réception, un mur multicolore, un sol en bois brun, une cheminée standard, un manteau de cheminée en pierre, un téléviseur fixé au mur, un sol multicolore et un plafond voûté.
Idées déco pour un très grand salon méditerranéen ouvert avec une salle de réception, un mur multicolore, un sol en bois brun, une cheminée standard, un manteau de cheminée en pierre, un téléviseur fixé au mur, un sol multicolore et un plafond voûté.

Inspiration pour un grand salon vintage ouvert avec une salle de réception, un mur blanc, parquet foncé, une cheminée standard, un manteau de cheminée en carrelage, aucun téléviseur, éclairage, un sol marron et un plafond voûté.
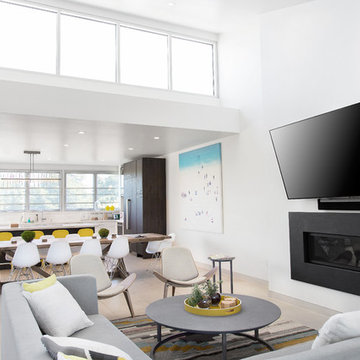
Open kitchen and dining with lounge area beside
Cette photo montre un salon moderne de taille moyenne et ouvert avec un mur blanc, un sol en carrelage de céramique, une cheminée standard, un manteau de cheminée en métal, un téléviseur fixé au mur, un sol gris et un plafond voûté.
Cette photo montre un salon moderne de taille moyenne et ouvert avec un mur blanc, un sol en carrelage de céramique, une cheminée standard, un manteau de cheminée en métal, un téléviseur fixé au mur, un sol gris et un plafond voûté.
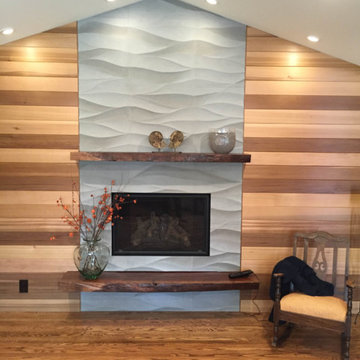
Location: Mountain View, CA
Remodeling a home requires constant decision making, and every choice feels expensive and permanent. We worked closely with our clients and their contractor to make the process easy and fun, with stunning results!
Carved limestone tiles, raw walnut hearth and mantle, and wood-clad walls make a warm and luxurious impression.
Photo by Amanda Giles

A contemporary home design for clients that featured south-facing balconies maximising the sea views, whilst also creating a blend of outdoor and indoor rooms. The spacious and light interior incorporates a central staircase with floating stairs and glazed balustrades.
Revealed wood beams against the white contemporary interior, along with the wood burner, add traditional touches to the home, juxtaposing the old and the new.
Photographs: Alison White

Bright four seasons room with fireplace, cathedral ceiling skylights, large windows and sliding doors that open to patio.
Need help with your home transformation? Call Benvenuti and Stein design build for full service solutions. 847.866.6868.
Norman Sizemore- photographer

Open Living room off the entry. Kept the existing brick fireplace surround and added quartz floating hearth. Hemlock paneling on walls. New Aluminum sliding doors to replace the old

Interior Designer: Meridith Hamilton Ranouil, MLH Designs
Exemple d'un très grand salon tendance ouvert avec une salle de réception, un mur blanc, parquet foncé, une cheminée standard, un manteau de cheminée en plâtre, un sol marron et un plafond voûté.
Exemple d'un très grand salon tendance ouvert avec une salle de réception, un mur blanc, parquet foncé, une cheminée standard, un manteau de cheminée en plâtre, un sol marron et un plafond voûté.

Heather Ryan, Interior Designer
H.Ryan Studio - Scottsdale, AZ
www.hryanstudio.com
Cette photo montre un grand salon chic en bois ouvert avec une bibliothèque ou un coin lecture, un mur blanc, un sol en bois brun, une cheminée standard, un manteau de cheminée en pierre, un téléviseur fixé au mur, un sol marron et un plafond voûté.
Cette photo montre un grand salon chic en bois ouvert avec une bibliothèque ou un coin lecture, un mur blanc, un sol en bois brun, une cheminée standard, un manteau de cheminée en pierre, un téléviseur fixé au mur, un sol marron et un plafond voûté.

david marlowe
Idée de décoration pour un très grand salon blanc et bois craftsman en bois ouvert avec une salle de réception, un mur beige, un sol en bois brun, une cheminée standard, un manteau de cheminée en pierre, aucun téléviseur, un sol multicolore et un plafond voûté.
Idée de décoration pour un très grand salon blanc et bois craftsman en bois ouvert avec une salle de réception, un mur beige, un sol en bois brun, une cheminée standard, un manteau de cheminée en pierre, aucun téléviseur, un sol multicolore et un plafond voûté.

Idées déco pour un grand salon mansardé ou avec mezzanine moderne avec une salle de réception, un mur blanc, parquet clair, une cheminée standard, aucun téléviseur, un sol beige et un plafond voûté.
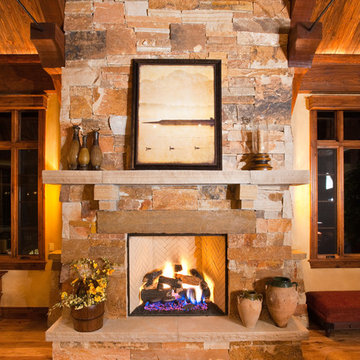
A stone-surrounded fireplace that acts as a focal point in this living room. The vases, jars, candle with holder, and painting in this fireplace add decor and beauty, while its warm tone makes it welcoming and comfy. A cozy place to spend a cold night in a valley.
Built by ULFBUILT - General contractor of custom homes in Vail and Beaver Creek. Contact us to learn more.
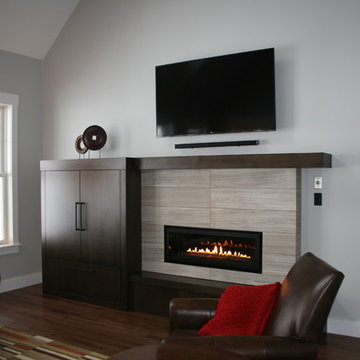
Inspiration pour un salon minimaliste de taille moyenne et ouvert avec un mur gris, parquet foncé, une cheminée ribbon, un manteau de cheminée en carrelage, un téléviseur fixé au mur, un sol marron et un plafond voûté.
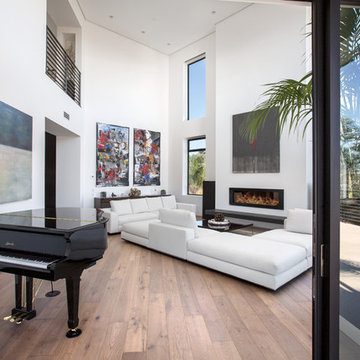
Inspiration pour un grand salon mansardé ou avec mezzanine minimaliste avec une salle de réception, un mur blanc, parquet clair, une cheminée standard, aucun téléviseur, un sol beige et un plafond voûté.

Design by: H2D Architecture + Design
www.h2darchitects.com
Built by: Carlisle Classic Homes
Photos: Christopher Nelson Photography
Inspiration pour un salon vintage avec un mur blanc, parquet clair, une cheminée double-face, un manteau de cheminée en brique, un sol multicolore et un plafond voûté.
Inspiration pour un salon vintage avec un mur blanc, parquet clair, une cheminée double-face, un manteau de cheminée en brique, un sol multicolore et un plafond voûté.
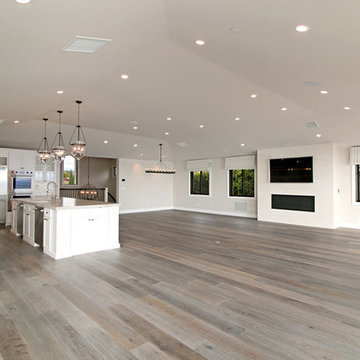
Idée de décoration pour un grand salon marin ouvert avec une salle de réception, un mur beige, parquet clair, une cheminée ribbon, un manteau de cheminée en métal, un téléviseur fixé au mur, un sol gris et un plafond voûté.
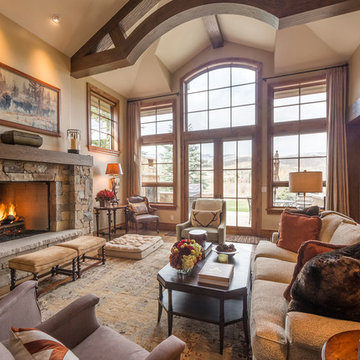
The stone fireplace fits perfectly in front of the lounge area. The wood-vaulted ceiling and rustic lighting complement the neutral cushions, giving the space a nature-inspired color palette.
Built by ULFBUILT.
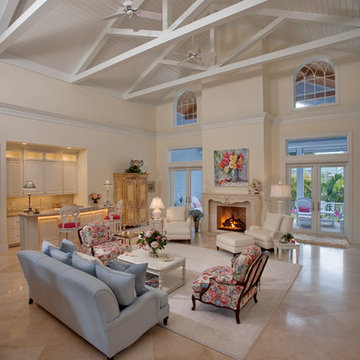
Réalisation d'un grand salon tradition ouvert avec un mur beige, un sol en carrelage de céramique, un sol beige, une salle de réception, une cheminée ribbon, un manteau de cheminée en brique, aucun téléviseur et un plafond voûté.
Idées déco de salons avec un plafond voûté
1