Idées déco de salons avec sol en béton ciré et un poêle à bois
Trier par :
Budget
Trier par:Populaires du jour
1 - 20 sur 875 photos
1 sur 3

Emma Thompson
Cette photo montre un salon scandinave de taille moyenne et ouvert avec un mur blanc, sol en béton ciré, un poêle à bois, un téléviseur indépendant, un sol gris et éclairage.
Cette photo montre un salon scandinave de taille moyenne et ouvert avec un mur blanc, sol en béton ciré, un poêle à bois, un téléviseur indépendant, un sol gris et éclairage.

Weather House is a bespoke home for a young, nature-loving family on a quintessentially compact Northcote block.
Our clients Claire and Brent cherished the character of their century-old worker's cottage but required more considered space and flexibility in their home. Claire and Brent are camping enthusiasts, and in response their house is a love letter to the outdoors: a rich, durable environment infused with the grounded ambience of being in nature.
From the street, the dark cladding of the sensitive rear extension echoes the existing cottage!s roofline, becoming a subtle shadow of the original house in both form and tone. As you move through the home, the double-height extension invites the climate and native landscaping inside at every turn. The light-bathed lounge, dining room and kitchen are anchored around, and seamlessly connected to, a versatile outdoor living area. A double-sided fireplace embedded into the house’s rear wall brings warmth and ambience to the lounge, and inspires a campfire atmosphere in the back yard.
Championing tactility and durability, the material palette features polished concrete floors, blackbutt timber joinery and concrete brick walls. Peach and sage tones are employed as accents throughout the lower level, and amplified upstairs where sage forms the tonal base for the moody main bedroom. An adjacent private deck creates an additional tether to the outdoors, and houses planters and trellises that will decorate the home’s exterior with greenery.
From the tactile and textured finishes of the interior to the surrounding Australian native garden that you just want to touch, the house encapsulates the feeling of being part of the outdoors; like Claire and Brent are camping at home. It is a tribute to Mother Nature, Weather House’s muse.

Howard Baker | www.howardbakerphoto.com
Idées déco pour un salon campagne fermé avec une salle de réception, un mur blanc, sol en béton ciré, un poêle à bois, un manteau de cheminée en métal et un sol gris.
Idées déco pour un salon campagne fermé avec une salle de réception, un mur blanc, sol en béton ciré, un poêle à bois, un manteau de cheminée en métal et un sol gris.

cris beltran
Cette photo montre un salon méditerranéen de taille moyenne et ouvert avec une salle de réception, un mur blanc, sol en béton ciré, un poêle à bois et un téléviseur encastré.
Cette photo montre un salon méditerranéen de taille moyenne et ouvert avec une salle de réception, un mur blanc, sol en béton ciré, un poêle à bois et un téléviseur encastré.
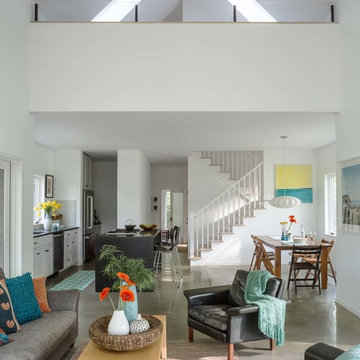
Jim Westphalen
Réalisation d'un salon design ouvert et de taille moyenne avec un mur blanc, sol en béton ciré, une salle de réception, un sol gris, un poêle à bois et aucun téléviseur.
Réalisation d'un salon design ouvert et de taille moyenne avec un mur blanc, sol en béton ciré, une salle de réception, un sol gris, un poêle à bois et aucun téléviseur.
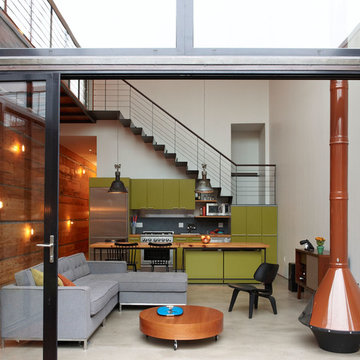
Cette photo montre un salon industriel avec une salle de réception, un mur blanc, sol en béton ciré et un poêle à bois.
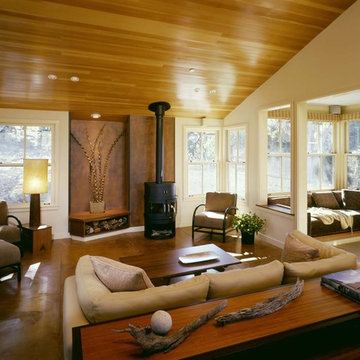
Living room + sitting room.
Cathy Schwabe Architecture.
Photograph by David Wakely
Idées déco pour un salon contemporain avec sol en béton ciré, un poêle à bois et un plafond cathédrale.
Idées déco pour un salon contemporain avec sol en béton ciré, un poêle à bois et un plafond cathédrale.
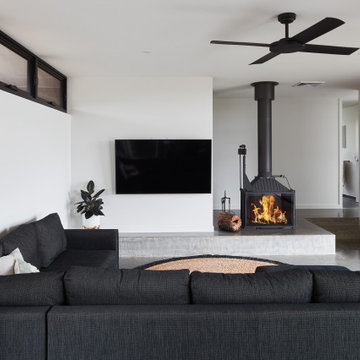
Cette photo montre un salon tendance de taille moyenne et ouvert avec un mur blanc, sol en béton ciré, un poêle à bois, un téléviseur fixé au mur et un sol gris.

Lots of glass and plenty of sliders to open the space to the great outdoors. Wood burning fireplace to heat up the chilly mornings is a perfect aesthetic accent to this comfortable space.

Félix13 www.felix13.fr
Cette photo montre un petit salon industriel ouvert avec un mur blanc, sol en béton ciré, un poêle à bois, un manteau de cheminée en métal, un téléviseur dissimulé et un sol gris.
Cette photo montre un petit salon industriel ouvert avec un mur blanc, sol en béton ciré, un poêle à bois, un manteau de cheminée en métal, un téléviseur dissimulé et un sol gris.

Alex Hayden
Aménagement d'un salon contemporain de taille moyenne et fermé avec sol en béton ciré, une salle de réception, un mur beige, un poêle à bois, un manteau de cheminée en béton, aucun téléviseur et un sol marron.
Aménagement d'un salon contemporain de taille moyenne et fermé avec sol en béton ciré, une salle de réception, un mur beige, un poêle à bois, un manteau de cheminée en béton, aucun téléviseur et un sol marron.
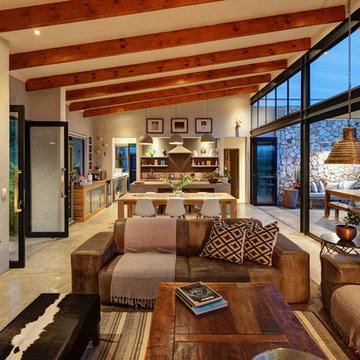
Photo Credit: Chantel Madgwick
Cette image montre un petit salon sud-ouest américain ouvert avec un mur gris, sol en béton ciré, un poêle à bois et un sol gris.
Cette image montre un petit salon sud-ouest américain ouvert avec un mur gris, sol en béton ciré, un poêle à bois et un sol gris.
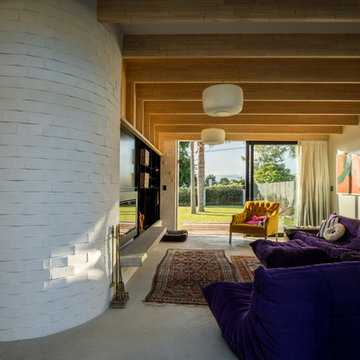
Idées déco pour un salon moderne de taille moyenne et fermé avec un mur blanc, sol en béton ciré, un poêle à bois, un manteau de cheminée en métal, un téléviseur fixé au mur et un sol gris.
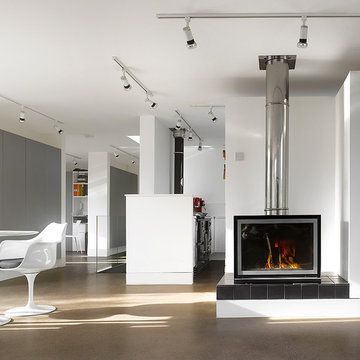
Will Pryce
Inspiration pour un grand salon design ouvert avec sol en béton ciré et un poêle à bois.
Inspiration pour un grand salon design ouvert avec sol en béton ciré et un poêle à bois.
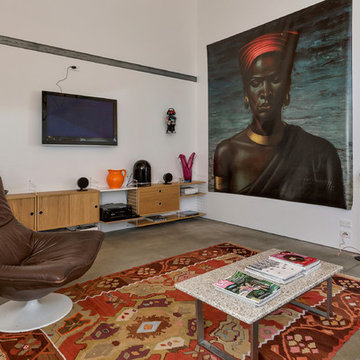
Aménagement d'un salon contemporain de taille moyenne et ouvert avec un mur blanc, sol en béton ciré, un poêle à bois, un téléviseur fixé au mur et un sol gris.
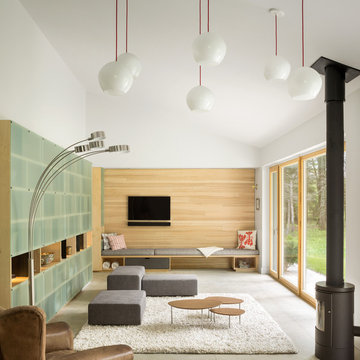
Trent Bell
Inspiration pour un salon design de taille moyenne avec un mur blanc, sol en béton ciré, un poêle à bois et un téléviseur fixé au mur.
Inspiration pour un salon design de taille moyenne avec un mur blanc, sol en béton ciré, un poêle à bois et un téléviseur fixé au mur.
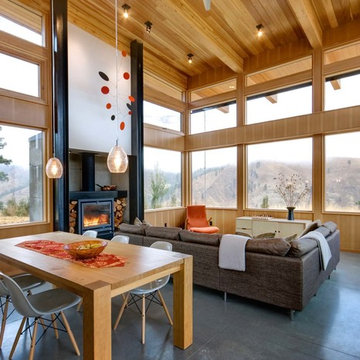
Steve Keating
Cette image montre un salon design ouvert avec un mur blanc, sol en béton ciré, un poêle à bois, un manteau de cheminée en béton et un sol gris.
Cette image montre un salon design ouvert avec un mur blanc, sol en béton ciré, un poêle à bois, un manteau de cheminée en béton et un sol gris.
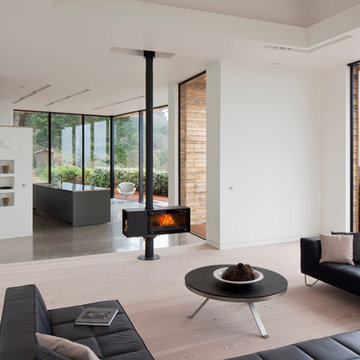
Richard Brine
Idées déco pour un salon bord de mer avec sol en béton ciré, un mur blanc, un poêle à bois et un escalier.
Idées déco pour un salon bord de mer avec sol en béton ciré, un mur blanc, un poêle à bois et un escalier.
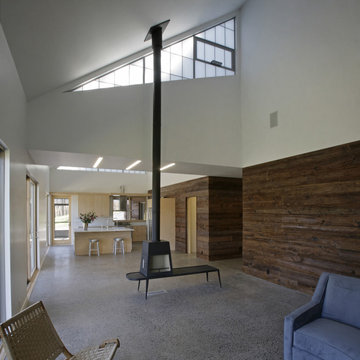
Floor: polished concrete with local bluestone aggregate.
Wood wall: reclaimed “mushroom” wood – cypress planks from PA mushroom barns www.antiqueandvintagewoods.com
Fireplace: wood burning / high efficient – www.wittus.com
Windows: Andersen – www.andersenwindows.com
Polycarbonate Panels: www.kalwall.com
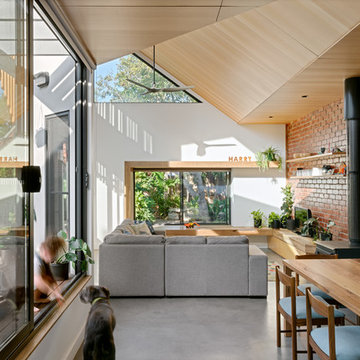
Renovation of existing victorian and modern extension to rear creating amazing light with splayed vaulted ceiling in select grade ply. Kitchen comprises combination of stone and recycled timber giving a warm feel with black butt flooring through out.
Photos by Emma Cross
Idées déco de salons avec sol en béton ciré et un poêle à bois
1