Idées déco de salons avec un poêle à bois et un plafond en papier peint
Trier par :
Budget
Trier par:Populaires du jour
1 - 20 sur 139 photos
1 sur 3

開放的な、リビング・土間・ウッドデッキという構成が、奥へ行けば、落ち着いた、和室・縁側・濡縁という和の構成となり、その両者の間の4枚の襖を引き込めば、一体の空間として使うことができます。柔らかい雰囲気の杉のフローリングを走り廻る孫を見つめるご家族の姿が想像できる仲良し二世帯住宅です。
Idées déco pour un grand salon ouvert avec un mur blanc, un sol en bois brun, un poêle à bois, un manteau de cheminée en béton, un téléviseur fixé au mur, un sol beige, un plafond en papier peint et du papier peint.
Idées déco pour un grand salon ouvert avec un mur blanc, un sol en bois brun, un poêle à bois, un manteau de cheminée en béton, un téléviseur fixé au mur, un sol beige, un plafond en papier peint et du papier peint.

Cette photo montre un grand salon tendance ouvert avec un bar de salon, un sol en bois brun, un poêle à bois, un manteau de cheminée en plâtre, un téléviseur fixé au mur, un sol marron, un plafond en papier peint, du papier peint et un mur gris.

土間付きの広々大きいリビングがほしい。
ソファに座って薪ストーブの揺れる火をみたい。
窓もなにもない壁は記念写真撮影用に。
お気に入りの場所はみんなで集まれるリビング。
最高級薪ストーブ「スキャンサーム」を設置。
家族みんなで動線を考え、快適な間取りに。
沢山の理想を詰め込み、たったひとつ建築計画を考えました。
そして、家族の想いがまたひとつカタチになりました。
家族構成:夫婦30代+子供2人
施工面積:127.52㎡ ( 38.57 坪)
竣工:2021年 9月

This Edwardian living room was lacking enthusiasm and vibrancy and needed to be brought back to life. A lick of paint can make all the difference!
We wanted to bring a rich, deep colour to this room to give it that cosy, warm feeling it was missing while still allowing this room to fit in with the period this home was built in. We also had to go with a colour that matched the light green and gold curtains that were already in the room.
The royal, warm green we chose looks beautiful and makes more of an impact when you walk in. We went for an ivory cream colour on the picture rails and moulding to emphasise the characteristics of this period home and finished the room off with a bright white on the ceiling and above the picture rail to brighten everything up.
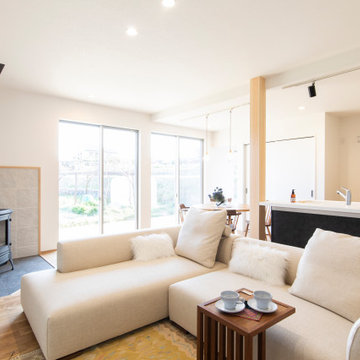
Exemple d'un salon moderne avec un mur blanc, un sol en bois brun, un poêle à bois, un manteau de cheminée en carrelage, un téléviseur fixé au mur, un sol gris et un plafond en papier peint.
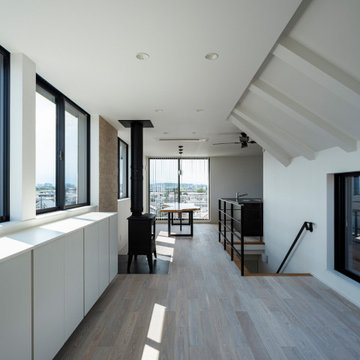
高台にあり、眺望のよいLDK
Aménagement d'un salon moderne de taille moyenne et ouvert avec un mur blanc, parquet clair, un poêle à bois, un sol blanc, un plafond en papier peint, du papier peint et un manteau de cheminée en carrelage.
Aménagement d'un salon moderne de taille moyenne et ouvert avec un mur blanc, parquet clair, un poêle à bois, un sol blanc, un plafond en papier peint, du papier peint et un manteau de cheminée en carrelage.
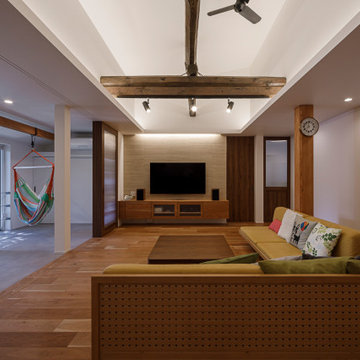
築90年以上の古家のリノベーション
Inspiration pour un grand salon avec un mur blanc, un poêle à bois, un manteau de cheminée en pierre, un sol marron, un plafond en papier peint et du papier peint.
Inspiration pour un grand salon avec un mur blanc, un poêle à bois, un manteau de cheminée en pierre, un sol marron, un plafond en papier peint et du papier peint.
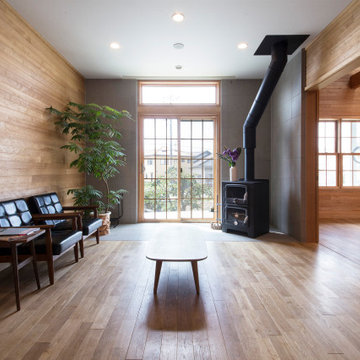
バランスのとれたLDk。板張りの壁と床を統一し、シンプルでありながら高級感を漂わせています。さらに格子状の窓・ブラックのイスと薪ストーブでお洒落度アップ。窓にはアルゴンガスを充填し、断熱・遮熱性能に優れた高性能輸入サッシを採用。
Idées déco pour un salon moderne en bois ouvert avec un mur beige, parquet clair, un poêle à bois, un manteau de cheminée en carrelage, un sol beige et un plafond en papier peint.
Idées déco pour un salon moderne en bois ouvert avec un mur beige, parquet clair, un poêle à bois, un manteau de cheminée en carrelage, un sol beige et un plafond en papier peint.
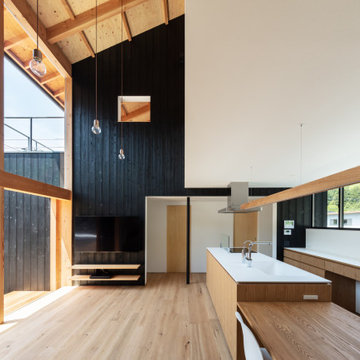
Exemple d'un salon ouvert avec un mur noir, un sol en contreplaqué, un poêle à bois, un téléviseur fixé au mur, un plafond en papier peint et du papier peint.

Exemple d'un salon de taille moyenne et ouvert avec un mur blanc, un poêle à bois, un manteau de cheminée en carrelage, un téléviseur fixé au mur, un sol beige, un plafond en papier peint et du papier peint.
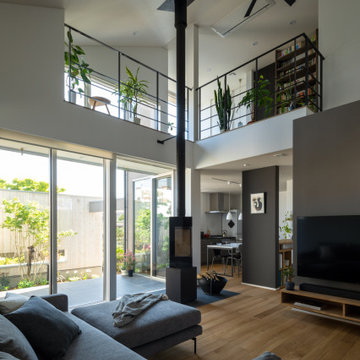
屋根の勾配を活かして2階ホールとつながるリビング。開放的な空間で、リビングにいながら2階の観葉植物も楽しめます。
Idée de décoration pour un salon minimaliste ouvert avec une salle de réception, un mur gris, parquet clair, un poêle à bois, un manteau de cheminée en carrelage, un téléviseur fixé au mur, un sol noir, un plafond en papier peint et du papier peint.
Idée de décoration pour un salon minimaliste ouvert avec une salle de réception, un mur gris, parquet clair, un poêle à bois, un manteau de cheminée en carrelage, un téléviseur fixé au mur, un sol noir, un plafond en papier peint et du papier peint.
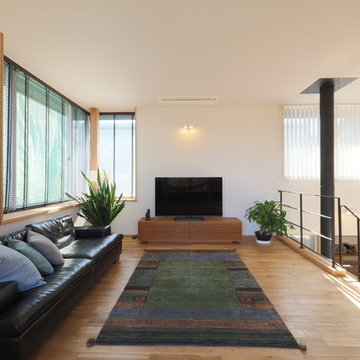
中二階のスキップフロアにリビングスペースを設けました。
Idée de décoration pour un salon nordique avec un mur blanc, un sol en bois brun, un sol beige, un poêle à bois, un manteau de cheminée en béton, un plafond en papier peint et du papier peint.
Idée de décoration pour un salon nordique avec un mur blanc, un sol en bois brun, un sol beige, un poêle à bois, un manteau de cheminée en béton, un plafond en papier peint et du papier peint.
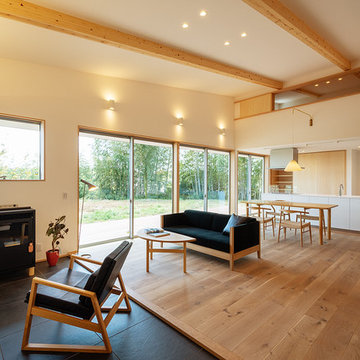
登り梁を現しとしたダイナミックな勾配天井のLDK。南側に大きく開き床の延長としてウッドデッキも設置しました。上方向と横方向に視線が抜ける、とても開放的な空間です。勾配天井の頂部のロフト空間には隣接するスタディコーナーからアクセスでき、小窓からは下階を覗くことができます。玄関ホールから続きの土間部分にはペレットストーブを設置しました。
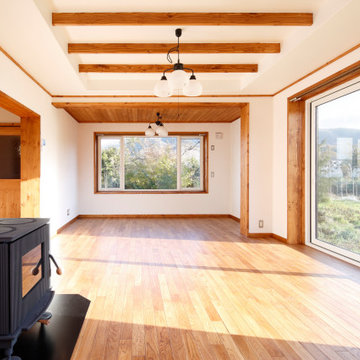
Cette image montre un grand salon rustique ouvert avec un mur blanc, un sol en bois brun, un poêle à bois, un manteau de cheminée en carrelage, un sol marron et un plafond en papier peint.
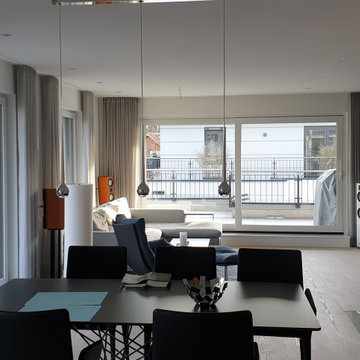
Gardinen zum Zuziehen in Falten gesteckt an Schienen von Silent Gliss
Idées déco pour un grand salon contemporain ouvert avec un mur blanc, parquet clair, un poêle à bois, un téléviseur fixé au mur et un plafond en papier peint.
Idées déco pour un grand salon contemporain ouvert avec un mur blanc, parquet clair, un poêle à bois, un téléviseur fixé au mur et un plafond en papier peint.
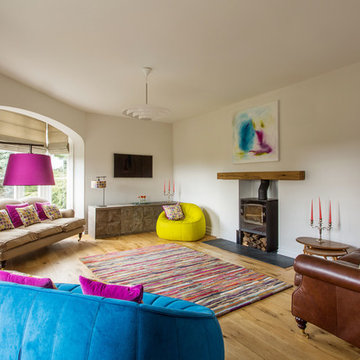
Réalisation d'un salon bohème avec un mur beige, un poêle à bois, un manteau de cheminée en brique, un téléviseur fixé au mur, un sol marron, un plafond en papier peint et du papier peint.
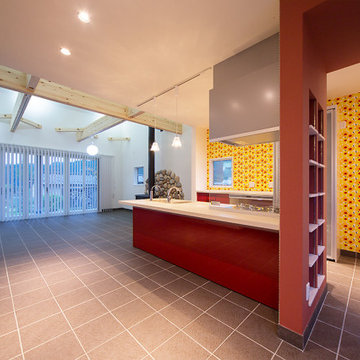
Idée de décoration pour un grand salon ouvert avec un mur blanc, un sol en carrelage de céramique, un poêle à bois, un manteau de cheminée en pierre, un sol gris, un plafond en papier peint et du papier peint.
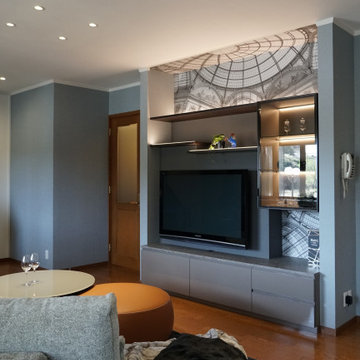
Idée de décoration pour un grand salon design ouvert avec un bar de salon, un mur bleu, un sol en bois brun, un poêle à bois, un manteau de cheminée en plâtre, un téléviseur fixé au mur, un sol marron, un plafond en papier peint et du papier peint.
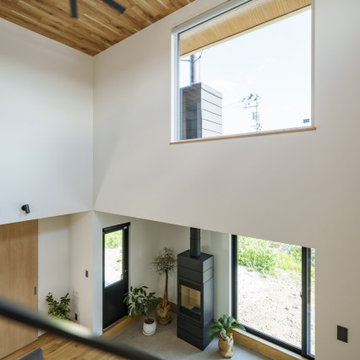
ダイニングを隠れ家っぽいヌックにしたい。
土間付きの広々大きいリビングがほしい。
テレワークもできる書斎をつくりたい。
全部暖める最高級薪ストーブ「スキャンサーム」。
無垢フローリングは節の少ないオークフロアを。
家族みんなで動線を考え、快適な間取りに。
沢山の理想を詰め込み、たったひとつ建築計画を考えました。
そして、家族の想いがまたひとつカタチになりました。
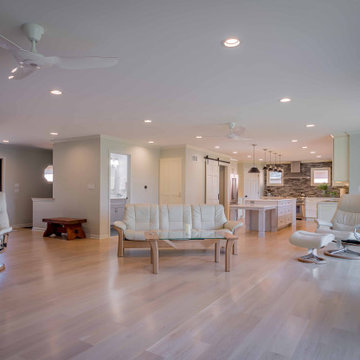
Cette image montre un salon design de taille moyenne et fermé avec un mur blanc, parquet clair, un poêle à bois, un manteau de cheminée en béton, un téléviseur fixé au mur, un sol marron, un plafond en papier peint et du papier peint.
Idées déco de salons avec un poêle à bois et un plafond en papier peint
1