Idées déco de salons avec un sol en travertin et un poêle à bois
Trier par:Populaires du jour
1 - 20 sur 55 photos
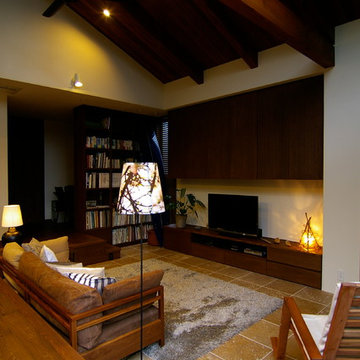
Réalisation d'un salon vintage ouvert avec un mur blanc, un sol en travertin, un poêle à bois, un manteau de cheminée en pierre et un sol beige.
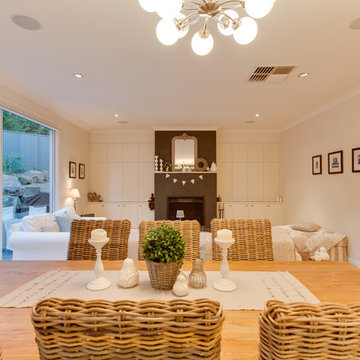
yellow door studios
Idée de décoration pour un salon champêtre de taille moyenne et ouvert avec un mur blanc, un sol en travertin, un poêle à bois, un manteau de cheminée en plâtre et un téléviseur dissimulé.
Idée de décoration pour un salon champêtre de taille moyenne et ouvert avec un mur blanc, un sol en travertin, un poêle à bois, un manteau de cheminée en plâtre et un téléviseur dissimulé.
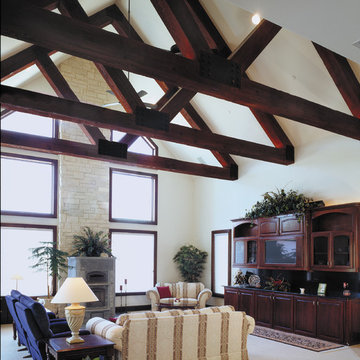
Idée de décoration pour un très grand salon tradition ouvert avec un mur blanc, un sol en travertin, un poêle à bois, un manteau de cheminée en pierre et un téléviseur encastré.
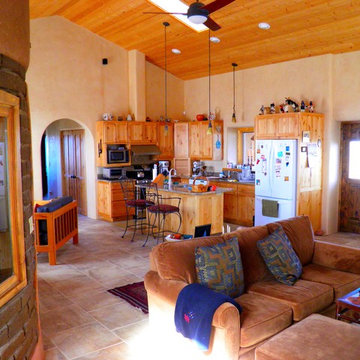
Exposed, curved Adobe entry/mudroom into Great Room.
Idées déco pour un grand salon sud-ouest américain ouvert avec un mur beige, un sol en travertin et un poêle à bois.
Idées déco pour un grand salon sud-ouest américain ouvert avec un mur beige, un sol en travertin et un poêle à bois.
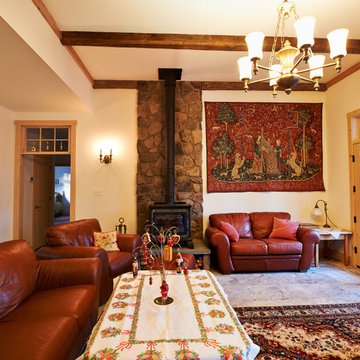
Regeti's Photography
Inspiration pour un salon chalet fermé avec un mur blanc, un sol en travertin, un poêle à bois et un manteau de cheminée en pierre.
Inspiration pour un salon chalet fermé avec un mur blanc, un sol en travertin, un poêle à bois et un manteau de cheminée en pierre.
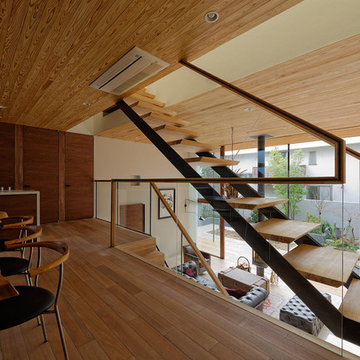
構 造:RGB STRUCTURE+坪井宏嗣構造設計事務所
竣 工:2013.2
施 工:本間建設
写 真:佐藤宏尚
Cette image montre un grand salon design ouvert avec un bar de salon, un mur blanc, un sol en travertin, un poêle à bois, un manteau de cheminée en carrelage, un téléviseur fixé au mur et un sol beige.
Cette image montre un grand salon design ouvert avec un bar de salon, un mur blanc, un sol en travertin, un poêle à bois, un manteau de cheminée en carrelage, un téléviseur fixé au mur et un sol beige.
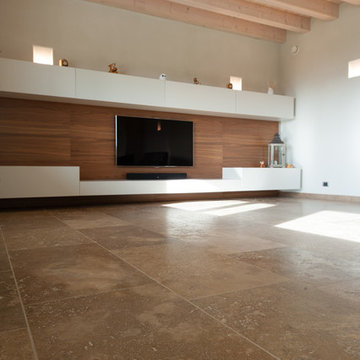
Aménagement d'un très grand salon mansardé ou avec mezzanine moderne avec un mur blanc, un sol en travertin, un poêle à bois, un manteau de cheminée en métal, un téléviseur encastré et un sol marron.
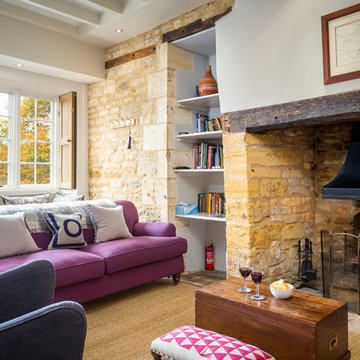
Oliver Grahame Photography - shot for Character Cottages.
This is a 4 bedroom cottage to rent in Blockley that sleeps 8.
For more info see - www.character-cottages.co.uk/all-properties/cotswolds-all/hainault-house
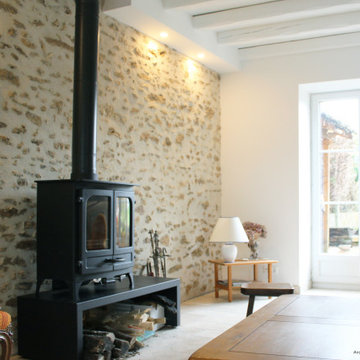
Idée de décoration pour un salon champêtre de taille moyenne et ouvert avec un mur beige, un sol en travertin, un poêle à bois, un sol beige, poutres apparentes et un mur en pierre.
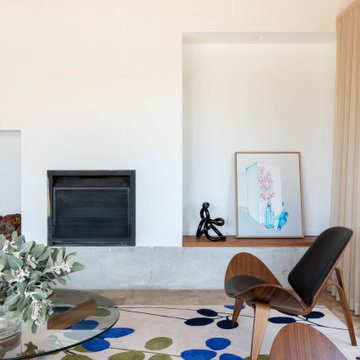
Cette image montre un salon vintage de taille moyenne et fermé avec un mur blanc, un sol en travertin, un poêle à bois, un manteau de cheminée en plâtre, aucun téléviseur et un sol marron.
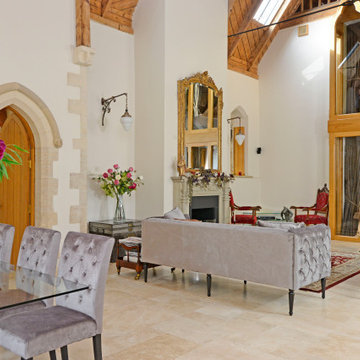
Victorian church conversion
Réalisation d'un très grand salon victorien ouvert avec une salle de réception, un mur beige, un sol en travertin, un poêle à bois, un manteau de cheminée en pierre, un téléviseur dissimulé, un sol beige et poutres apparentes.
Réalisation d'un très grand salon victorien ouvert avec une salle de réception, un mur beige, un sol en travertin, un poêle à bois, un manteau de cheminée en pierre, un téléviseur dissimulé, un sol beige et poutres apparentes.
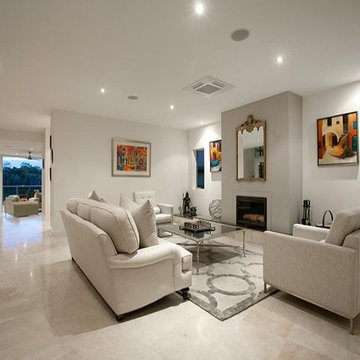
This unique riverfront home at the enviable 101 Brisbane Corso, Fairfield address has been designed to capture every aspect of the panoramic views of the river, and perfect northerly breezes that flow throughout the home.
Meticulous attention to detail in the design phase has ensured that every specification reflects unwavering quality and future practicality. No expense has been spared in producing a design that will surpass all expectations with an extensive list of features only a home of this calibre would possess.
The open layout encompasses three levels of multiple living spaces that blend together seamlessly and all accessible by the private lift. Easy, yet sophisticated interior details combine travertine marble and Blackbutt hardwood floors with calming tones, while oversized windows and glass doors open onto a range of outdoor spaces all designed around the spectacular river back drop. This relaxed and balanced design maximises on natural light while creating a number of vantage points from which to enjoy the sweeping views over the Brisbane River and city skyline.
The centrally located kitchen brings function and form with a spacious walk through, butler style pantry; oversized island bench; Miele appliances including plate warmer, steam oven, combination microwave & induction cooktop; granite benchtops and an abundance of storage sure to impress.
Four large bedrooms, 3 of which are ensuited, offer a degree of flexibility and privacy for families of all ages and sizes. The tranquil master retreat is perfectly positioned at the back of the home enjoying the stunning river & city view, river breezes and privacy.
The lower level has been created with entertaining in mind. With both indoor and outdoor entertaining spaces flowing beautifully to the architecturally designed saltwater pool with heated spa, through to the 10m x 3.5m pontoon creating the ultimate water paradise! The large indoor space with full glass backdrop ensures you can enjoy all that is on offer. Complete the package with a 4 car garage with room for all the toys and you have a home you will never want to leave.
A host of outstanding additional features further assures optimal comfort, including a dedicated study perfect for a home office; home theatre complete with projector & HDD recorder; private glass walled lift; commercial quality air-conditioning throughout; colour video intercom; 8 zone audio system; vacuum maid; back to base alarm just to name a few.
Located beside one of the many beautiful parks in the area, with only one neighbour and uninterrupted river views, it is hard to believe you are only 4km to the CBD and so close to every convenience imaginable. With easy access to the Green Bridge, QLD Tennis Centre, Major Hospitals, Major Universities, Private Schools, Transport & Fairfield Shopping Centre.
Features of 101 Brisbane Corso, Fairfield at a glance:
- Large 881 sqm block, beside the park with only one neighbour
- Panoramic views of the river, through to the Green Bridge and City
- 10m x 3.5m pontoon with 22m walkway
- Glass walled lift, a unique feature perfect for families of all ages & sizes
- 4 bedrooms, 3 with ensuite
- Tranquil master retreat perfectly positioned at the back of the home enjoying the stunning river & city view & river breezes
- Gourmet kitchen with Miele appliances - plate warmer, steam oven, combination microwave & induction cook top
- Granite benches in the kitchen, large island bench and spacious walk in pantry sure to impress
- Multiple living areas spread over 3 distinct levels
- Indoor and outdoor entertaining spaces to enjoy everything the river has to offer
- Beautiful saltwater pool & heated spa
- Dedicated study perfect for a home office
- Home theatre complete with Panasonic 3D Blue Ray HDD recorder, projector & home theatre speaker system
- Commercial quality air-conditioning throughout + vacuum maid
- Back to base alarm system & video intercom
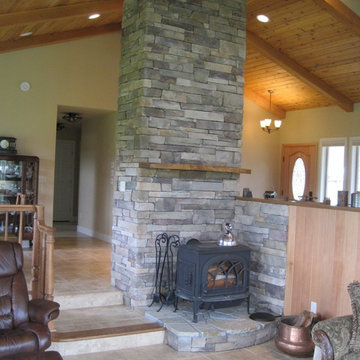
Idées déco pour un salon craftsman de taille moyenne et ouvert avec un mur beige, un sol en travertin, un poêle à bois, un manteau de cheminée en métal et un sol beige.
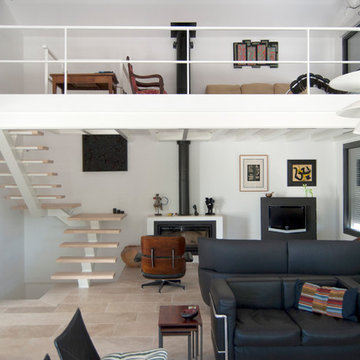
UN1ON
Cette photo montre un salon mansardé ou avec mezzanine chic de taille moyenne avec une bibliothèque ou un coin lecture, un mur blanc, un sol en travertin, un poêle à bois, un manteau de cheminée en métal, un téléviseur fixé au mur et un sol beige.
Cette photo montre un salon mansardé ou avec mezzanine chic de taille moyenne avec une bibliothèque ou un coin lecture, un mur blanc, un sol en travertin, un poêle à bois, un manteau de cheminée en métal, un téléviseur fixé au mur et un sol beige.
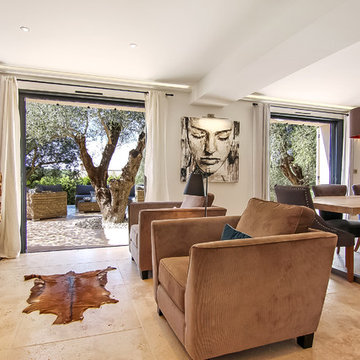
Espace cosy auprès d'un poêle à bois.
Idées déco pour un salon contemporain de taille moyenne et ouvert avec un mur violet, un sol en travertin, un poêle à bois, un manteau de cheminée en métal et un sol beige.
Idées déco pour un salon contemporain de taille moyenne et ouvert avec un mur violet, un sol en travertin, un poêle à bois, un manteau de cheminée en métal et un sol beige.
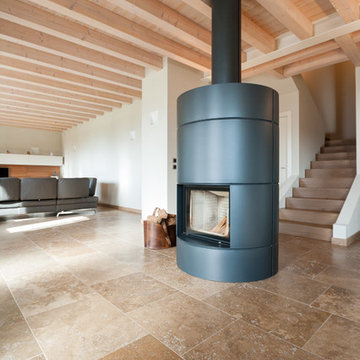
Idée de décoration pour un très grand salon mansardé ou avec mezzanine minimaliste avec un mur blanc, un sol en travertin, un poêle à bois, un manteau de cheminée en métal, un téléviseur encastré et un sol marron.
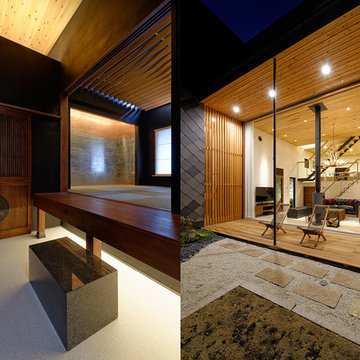
構 造:RGB STRUCTURE+坪井宏嗣構造設計事務所
竣 工:2013.2
施 工:本間建設
写 真:佐藤宏尚
Exemple d'un grand salon tendance ouvert avec un bar de salon, un mur blanc, un sol en travertin, un poêle à bois, un manteau de cheminée en carrelage, un téléviseur fixé au mur et un sol beige.
Exemple d'un grand salon tendance ouvert avec un bar de salon, un mur blanc, un sol en travertin, un poêle à bois, un manteau de cheminée en carrelage, un téléviseur fixé au mur et un sol beige.
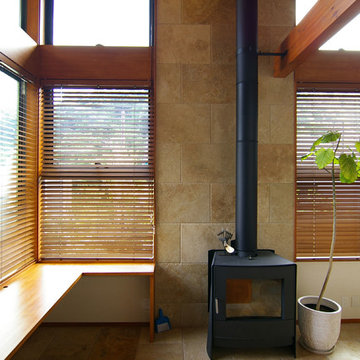
Idées déco pour un salon scandinave ouvert avec un mur beige, un sol en travertin, un poêle à bois, un manteau de cheminée en pierre et un sol beige.
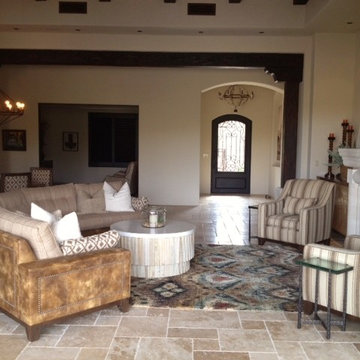
Réalisation d'un salon tradition de taille moyenne et ouvert avec un mur beige, un sol en travertin, un poêle à bois et un manteau de cheminée en pierre.
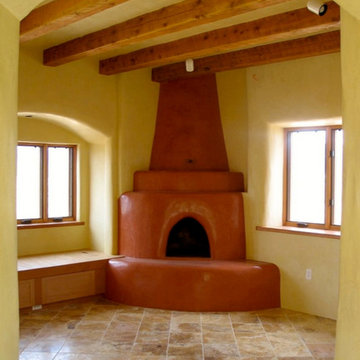
This 2400 sq. ft. home rests at the very beginning of the high mesa just outside of Taos. To the east, the Taos valley is green and verdant fed by rivers and streams that run down from the mountains, and to the west the high sagebrush mesa stretches off to the distant Brazos range.
The house is sited to capture the high mountains to the northeast through the floor to ceiling height corner window off the kitchen/dining room.The main feature of this house is the central Atrium which is an 18 foot adobe octagon topped with a skylight to form an indoor courtyard complete with a fountain. Off of this central space are two offset squares, one to the east and one to the west. The bedrooms and mechanical room are on the west side and the kitchen, dining, living room and an office are on the east side.
The house is a straw bale/adobe hybrid, has custom hand dyed plaster throughout with Talavera Tile in the public spaces and Saltillo Tile in the bedrooms. There is a large kiva fireplace in the living room, and a smaller one occupies a corner in the Master Bedroom. The Master Bathroom is finished in white marble tile. The separate garage is connected to the house with a triangular, arched breezeway with a copper ceiling.
Idées déco de salons avec un sol en travertin et un poêle à bois
1