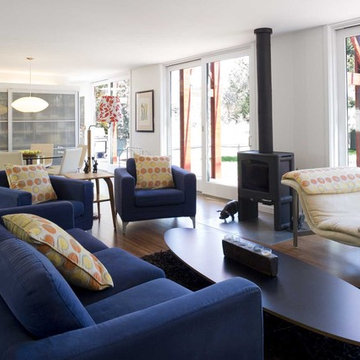Idées déco de salons avec un poêle à bois
Trier par:Populaires du jour
61 - 80 sur 14 082 photos
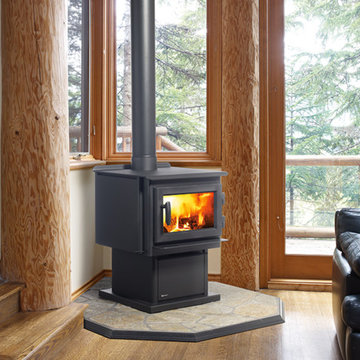
Idées déco pour un salon classique de taille moyenne et fermé avec une salle de réception, un mur beige, un poêle à bois, un sol en bois brun, un manteau de cheminée en métal et aucun téléviseur.
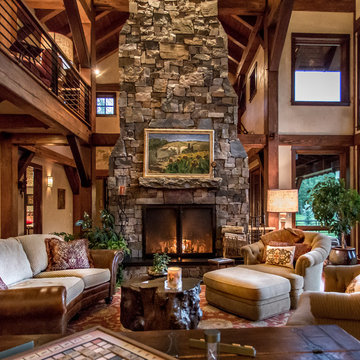
Cette image montre un très grand salon chalet avec un poêle à bois et un manteau de cheminée en pierre.
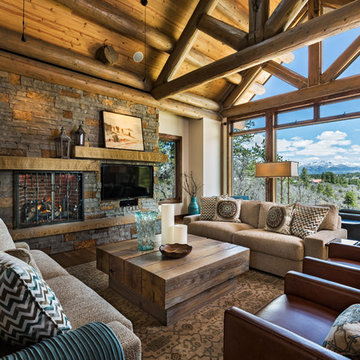
mountain house with log trusses, stacked stone fireplace and clean-lined furnishings
Inspiration pour un grand salon chalet ouvert avec un mur beige, un sol en bois brun, un poêle à bois, un manteau de cheminée en pierre et un téléviseur encastré.
Inspiration pour un grand salon chalet ouvert avec un mur beige, un sol en bois brun, un poêle à bois, un manteau de cheminée en pierre et un téléviseur encastré.

Yoan Chevojon
Inspiration pour un salon chalet de taille moyenne et ouvert avec une bibliothèque ou un coin lecture, parquet clair, un poêle à bois, aucun téléviseur, un mur marron et un mur en pierre.
Inspiration pour un salon chalet de taille moyenne et ouvert avec une bibliothèque ou un coin lecture, parquet clair, un poêle à bois, aucun téléviseur, un mur marron et un mur en pierre.

Casey Dunn
Aménagement d'un petit salon campagne ouvert avec un poêle à bois, un mur blanc et parquet clair.
Aménagement d'un petit salon campagne ouvert avec un poêle à bois, un mur blanc et parquet clair.
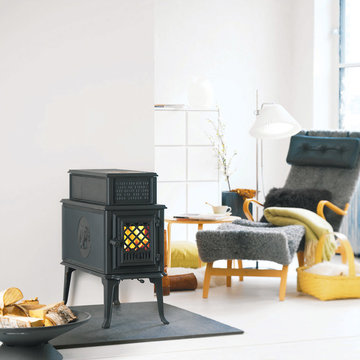
Jotul F 118 Black Bear wood stove burns up to 24 inch log. Burner plate on the top front enables tea time and cozy fires. Photo from Jotul.
Cette photo montre un salon éclectique de taille moyenne et ouvert avec un poêle à bois, un manteau de cheminée en plâtre, une salle de réception, un mur blanc, sol en béton ciré et aucun téléviseur.
Cette photo montre un salon éclectique de taille moyenne et ouvert avec un poêle à bois, un manteau de cheminée en plâtre, une salle de réception, un mur blanc, sol en béton ciré et aucun téléviseur.
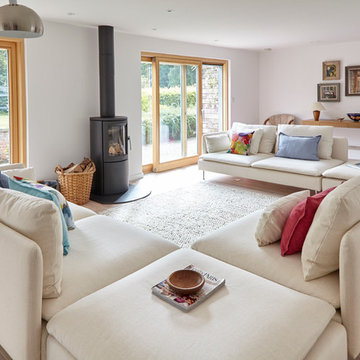
Michael Crockett Photography
Réalisation d'un grand salon design avec un mur blanc, parquet clair, un poêle à bois, un manteau de cheminée en métal, une salle de réception et aucun téléviseur.
Réalisation d'un grand salon design avec un mur blanc, parquet clair, un poêle à bois, un manteau de cheminée en métal, une salle de réception et aucun téléviseur.
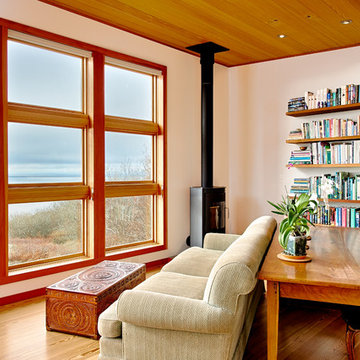
Rob Skelton, Keoni Photos
Réalisation d'un petit salon minimaliste ouvert avec un mur blanc, parquet clair et un poêle à bois.
Réalisation d'un petit salon minimaliste ouvert avec un mur blanc, parquet clair et un poêle à bois.
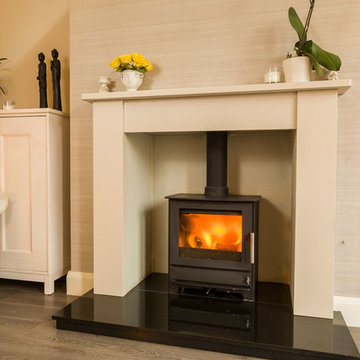
The excellent Heta Inspire 45 stove. @Orion Heating - Woodburning Stoves and Gas fires in Essex. Exclusive fireplace showroom for top European brands
Being Danish it's tuned perfectly for wood, plus comes with a cast iron grate and riddling mechanism for Smokeless fuels to suit the UK market.
The subtlety and appearance of a properly tuned Danish woodburner is something that must be seen. The inspire is very different to most black box UK stoves.
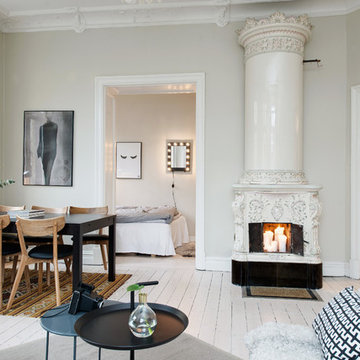
Fredrik Karlsson
Idée de décoration pour un grand salon nordique avec une salle de réception, un mur beige, parquet peint et un poêle à bois.
Idée de décoration pour un grand salon nordique avec une salle de réception, un mur beige, parquet peint et un poêle à bois.
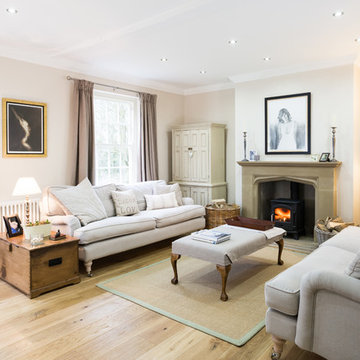
24mm Photography
Aménagement d'un salon campagne de taille moyenne et fermé avec une salle de réception, un mur beige, un poêle à bois, aucun téléviseur et parquet clair.
Aménagement d'un salon campagne de taille moyenne et fermé avec une salle de réception, un mur beige, un poêle à bois, aucun téléviseur et parquet clair.

photo by jim westphalen
Cette image montre un salon minimaliste ouvert et de taille moyenne avec un mur vert, sol en béton ciré, un poêle à bois et un téléviseur fixé au mur.
Cette image montre un salon minimaliste ouvert et de taille moyenne avec un mur vert, sol en béton ciré, un poêle à bois et un téléviseur fixé au mur.
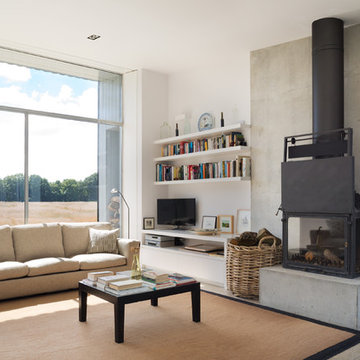
Paul Craig ©Paul Craig 2014 All Rights Reserved. Architect: Charles Barclay Architects
Inspiration pour un salon design de taille moyenne et ouvert avec un mur blanc et un poêle à bois.
Inspiration pour un salon design de taille moyenne et ouvert avec un mur blanc et un poêle à bois.

Photographer James French
Inspiration pour un salon rustique avec une salle de réception, un mur blanc, un poêle à bois et parquet clair.
Inspiration pour un salon rustique avec une salle de réception, un mur blanc, un poêle à bois et parquet clair.

Built from the ground up on 80 acres outside Dallas, Oregon, this new modern ranch house is a balanced blend of natural and industrial elements. The custom home beautifully combines various materials, unique lines and angles, and attractive finishes throughout. The property owners wanted to create a living space with a strong indoor-outdoor connection. We integrated built-in sky lights, floor-to-ceiling windows and vaulted ceilings to attract ample, natural lighting. The master bathroom is spacious and features an open shower room with soaking tub and natural pebble tiling. There is custom-built cabinetry throughout the home, including extensive closet space, library shelving, and floating side tables in the master bedroom. The home flows easily from one room to the next and features a covered walkway between the garage and house. One of our favorite features in the home is the two-sided fireplace – one side facing the living room and the other facing the outdoor space. In addition to the fireplace, the homeowners can enjoy an outdoor living space including a seating area, in-ground fire pit and soaking tub.
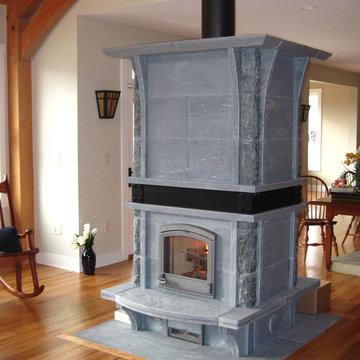
Inspiration pour un grand salon traditionnel ouvert avec un mur blanc, parquet clair, un poêle à bois et un manteau de cheminée en pierre.

Modern pool and cabana where the granite ledge of Gloucester Harbor meet the manicured grounds of this private residence. The modest-sized building is an overachiever, with its soaring roof and glass walls striking a modern counterpoint to the property’s century-old shingle style home.
Photo by: Nat Rea Photography
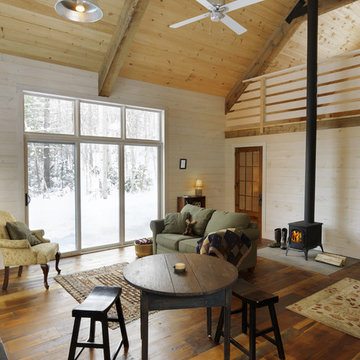
Architect: Joan Heaton Architects
Builder: Silver Maple Construction
Aménagement d'un salon montagne ouvert avec un mur beige, un sol en bois brun et un poêle à bois.
Aménagement d'un salon montagne ouvert avec un mur beige, un sol en bois brun et un poêle à bois.
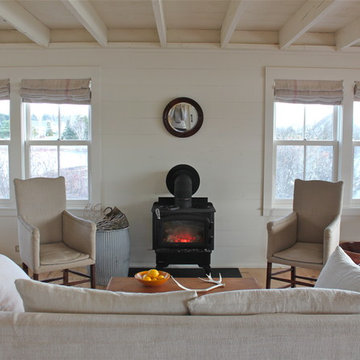
Habor Cottage, www.harborcottagemaine.com, in Martinsville Maine. Renovation by Sheila Narusawa, http://www.sheilanarusawa.com/. Construction by Harbor Builders www.harborbuilders.com. Photography by Justine Hand. For the complete tour see http://designskool.net/harbor-cottage-maine.
Idées déco de salons avec un poêle à bois
4
