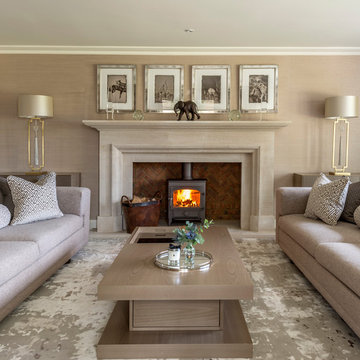Idées déco de salons avec un poêle à bois
Trier par :
Budget
Trier par:Populaires du jour
1 - 20 sur 854 photos
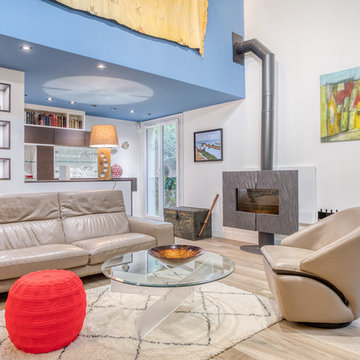
Aménagement d'un salon contemporain ouvert avec un mur blanc, un sol en bois brun, un poêle à bois et un manteau de cheminée en métal.

Décloisonner les espaces pour obtenir un grand salon.. Faire passer la lumière
Exemple d'un grand salon tendance ouvert avec une salle de réception, un mur blanc, un sol en carrelage de céramique, un poêle à bois, aucun téléviseur, un sol beige, poutres apparentes, du papier peint et un plafond cathédrale.
Exemple d'un grand salon tendance ouvert avec une salle de réception, un mur blanc, un sol en carrelage de céramique, un poêle à bois, aucun téléviseur, un sol beige, poutres apparentes, du papier peint et un plafond cathédrale.
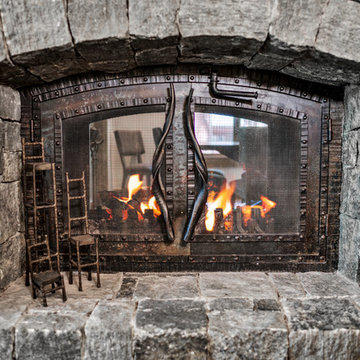
Brad Scott Photography
Cette photo montre un grand salon montagne ouvert avec un manteau de cheminée en pierre, un téléviseur fixé au mur, un sol marron, une salle de musique, un mur blanc, parquet foncé et un poêle à bois.
Cette photo montre un grand salon montagne ouvert avec un manteau de cheminée en pierre, un téléviseur fixé au mur, un sol marron, une salle de musique, un mur blanc, parquet foncé et un poêle à bois.

CJ South
Aménagement d'un salon rétro de taille moyenne avec un mur blanc, moquette, un poêle à bois et un sol gris.
Aménagement d'un salon rétro de taille moyenne avec un mur blanc, moquette, un poêle à bois et un sol gris.
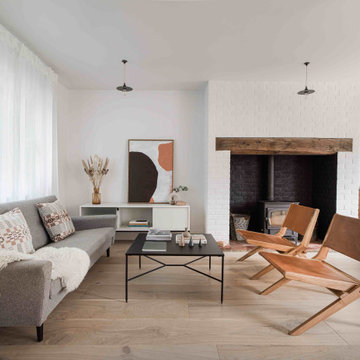
Aménagement d'un salon scandinave de taille moyenne et ouvert avec une salle de réception, un mur blanc, parquet clair, un poêle à bois, un manteau de cheminée en brique et aucun téléviseur.
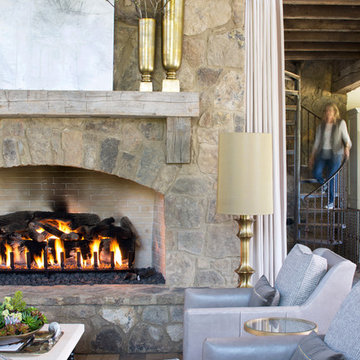
Exemple d'un grand salon nature ouvert avec un mur blanc, un sol en bois brun, un poêle à bois, un manteau de cheminée en pierre et aucun téléviseur.

Cette photo montre un grand salon chic ouvert avec une salle de musique, un mur rose, parquet clair, un poêle à bois, un manteau de cheminée en pierre, un sol beige et un plafond voûté.
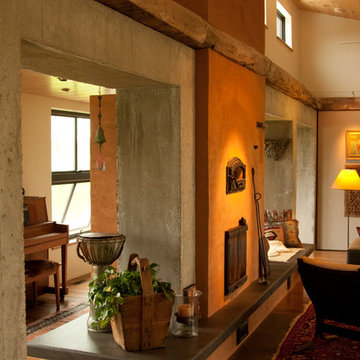
This Russian designed and built oven/fireplace is made for baking as well as heating the house. Open the front panels to enjoy a warm fire while relaxing in the living room. Designed and Constructed by John Mast Construction, Photo by Caleb Mast

Large country home living room
Aménagement d'un grand salon classique avec une salle de réception, un mur beige, parquet clair, un poêle à bois, un manteau de cheminée en béton, un téléviseur fixé au mur, un sol marron, du lambris et éclairage.
Aménagement d'un grand salon classique avec une salle de réception, un mur beige, parquet clair, un poêle à bois, un manteau de cheminée en béton, un téléviseur fixé au mur, un sol marron, du lambris et éclairage.

A Traditional home gets a makeover. This homeowner wanted to bring in her love of the mountains in her home. She also wanted her built-ins to express a sense of grandiose and a place to store her collection of books. So we decided to create a floor to ceiling custom bookshelves and brought in the mountain feel through the green painted cabinets and an original print of a bison from her favorite artist.
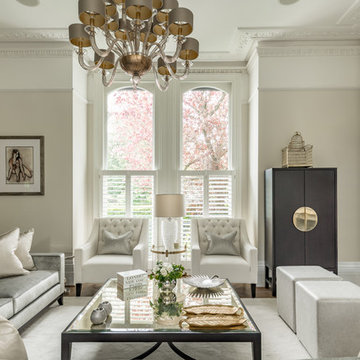
Luxury formal living room, with bespoke custom furniture and high end elegant fabrics
Aménagement d'un grand salon classique fermé avec une salle de réception, un mur beige, parquet clair, un poêle à bois, un manteau de cheminée en pierre, aucun téléviseur et un sol marron.
Aménagement d'un grand salon classique fermé avec une salle de réception, un mur beige, parquet clair, un poêle à bois, un manteau de cheminée en pierre, aucun téléviseur et un sol marron.
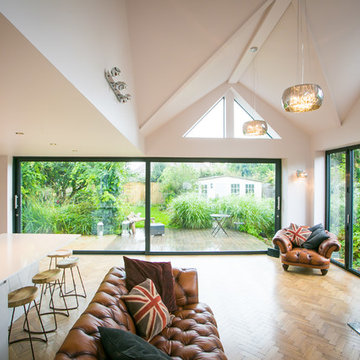
iOne Photography
Cette photo montre un grand salon tendance ouvert avec une bibliothèque ou un coin lecture, un mur blanc, parquet clair, un poêle à bois et aucun téléviseur.
Cette photo montre un grand salon tendance ouvert avec une bibliothèque ou un coin lecture, un mur blanc, parquet clair, un poêle à bois et aucun téléviseur.

We are delighted to reveal our recent ‘House of Colour’ Barnes project.
We had such fun designing a space that’s not just aesthetically playful and vibrant, but also functional and comfortable for a young family. We loved incorporating lively hues, bold patterns and luxurious textures. What a pleasure to have creative freedom designing interiors that reflect our client’s personality.

The soaring ceiling height of the living areas of this warehouse-inspired house
Exemple d'un salon industriel de taille moyenne et ouvert avec un mur blanc, parquet clair, un poêle à bois, un sol beige, poutres apparentes et un plafond en bois.
Exemple d'un salon industriel de taille moyenne et ouvert avec un mur blanc, parquet clair, un poêle à bois, un sol beige, poutres apparentes et un plafond en bois.

David H. Leahy Architects
Inspiration pour un salon traditionnel fermé avec une salle de réception, un mur jaune, un sol en marbre, un poêle à bois, un manteau de cheminée en pierre et un téléviseur fixé au mur.
Inspiration pour un salon traditionnel fermé avec une salle de réception, un mur jaune, un sol en marbre, un poêle à bois, un manteau de cheminée en pierre et un téléviseur fixé au mur.
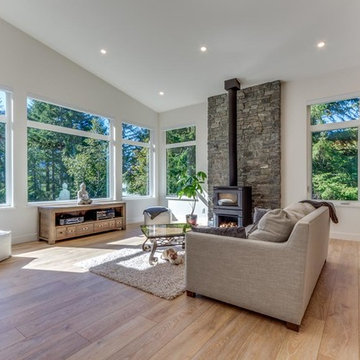
Idées déco pour un grand salon montagne ouvert avec un mur beige, parquet clair, un poêle à bois, un manteau de cheminée en pierre et aucun téléviseur.
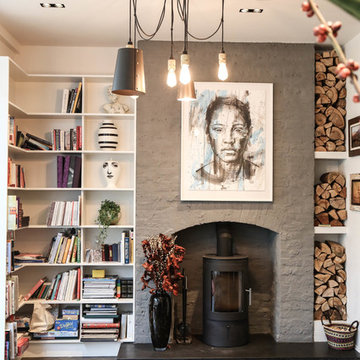
The McDonough's kitchen is all about contrast. The dazzling Leicht Luna-C fronts in Frosty White and the sink worktop in Glacier White provide the perfect backdrop for darker, earthier shades. That gorgeous marble island in Bianco Eclipsia polished quartzite catches the eye straight away, and the glass splashback in Bronze Mirror adds a touch of luxe.
The open-plan kitchen and living area works really well in the McDonough's home, and the two rooms complement each other with their unique décor. The whole space is bright, breezy and fun, with a few touches of the unexpected – they’ve added mismatching chairs around the dining table and pendant lighting in obscure shapes. Contemporary accessories, fruit and flowers give the kitchen a colourful, arty feel.
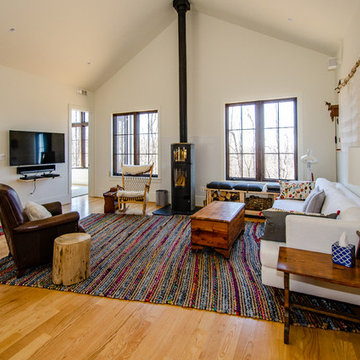
This expansive living room features cathedral ceilings, light wood floors. and a unique wood stove.
Inspiration pour un très grand salon nordique ouvert avec un mur blanc, un poêle à bois et un téléviseur fixé au mur.
Inspiration pour un très grand salon nordique ouvert avec un mur blanc, un poêle à bois et un téléviseur fixé au mur.

This photo is an internal view of the living/dining room as part of a new-build family house. The oak cabinetry was designed and constructed by our specialist team. LED lighting was integrated into the shelving and acoustic oak slatted panels were used to combat the noise of open plan family living.
Idées déco de salons avec un poêle à bois
1
