Idées déco de salons avec un sol blanc et un plafond à caissons
Trier par :
Budget
Trier par:Populaires du jour
1 - 20 sur 114 photos
1 sur 3

Elevate your home with our stylish interior remodeling projects, blending traditional charm with modern comfort. From living rooms to bedrooms, we transform spaces with expert craftsmanship and timeless design
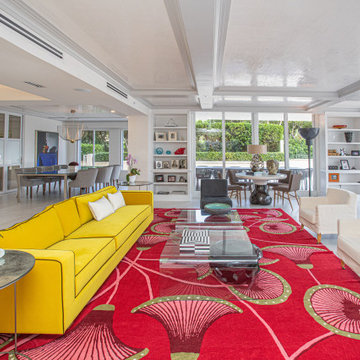
Réalisation d'un salon design ouvert avec un mur blanc, un sol blanc et un plafond à caissons.

custom fireplace surround
custom built-ins
custom coffered ceiling
Idées déco pour un grand salon classique en bois ouvert avec une salle de réception, un mur blanc, moquette, une cheminée standard, un manteau de cheminée en pierre, un téléviseur encastré, un sol blanc et un plafond à caissons.
Idées déco pour un grand salon classique en bois ouvert avec une salle de réception, un mur blanc, moquette, une cheminée standard, un manteau de cheminée en pierre, un téléviseur encastré, un sol blanc et un plafond à caissons.

4 Chartier Circle is a sun soaked 5000+ square foot, custom built home that sits a-top Ocean Cliff in Newport Rhode Island. The home features custom finishes, lighting and incredible views. This home features five bedrooms and six bathrooms, a 3 car garage, exterior patio with gas fired, fire pit a fully finished basement and a third floor master suite complete with it's own wet bar. The home also features a spacious balcony in each master suite, designer bathrooms and an incredible chef's kitchen and butlers pantry. The views from all angles of this home are spectacular.
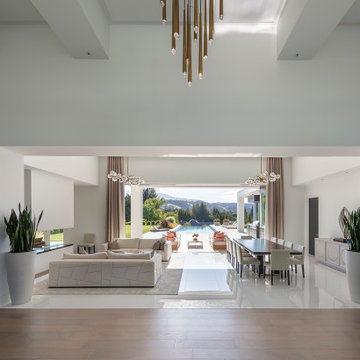
Aménagement d'un très grand salon moderne ouvert avec un mur blanc, un sol en marbre, un manteau de cheminée en béton, un sol blanc et un plafond à caissons.
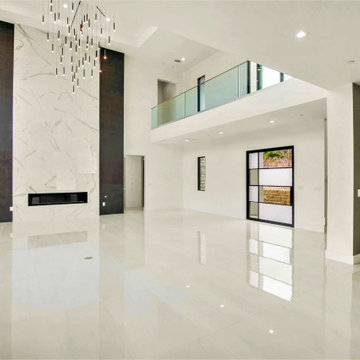
Great Room
Aménagement d'un grand salon moderne ouvert avec une salle de réception, un mur blanc, un sol en carrelage de porcelaine, un manteau de cheminée en carrelage, un téléviseur fixé au mur, un sol blanc, un plafond à caissons et du papier peint.
Aménagement d'un grand salon moderne ouvert avec une salle de réception, un mur blanc, un sol en carrelage de porcelaine, un manteau de cheminée en carrelage, un téléviseur fixé au mur, un sol blanc, un plafond à caissons et du papier peint.

Decorative Built-In Shelving with integrated LED lights to display artwork and collectibles.
Idée de décoration pour un salon design de taille moyenne et ouvert avec une salle de réception, un mur blanc, aucun téléviseur, un sol blanc, un sol en carrelage de porcelaine et un plafond à caissons.
Idée de décoration pour un salon design de taille moyenne et ouvert avec une salle de réception, un mur blanc, aucun téléviseur, un sol blanc, un sol en carrelage de porcelaine et un plafond à caissons.
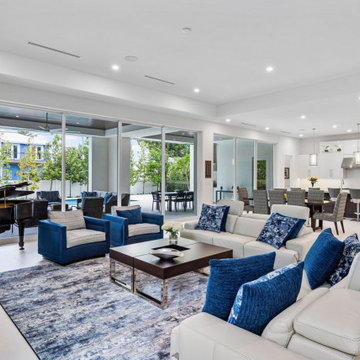
This newly-completed home is located in the heart of downtown Boca, just steps from Mizner Park! It’s so much more than a house: it’s the dream home come true for a special couple who poured so much love and thought into each element and detail of the design. Every room in this contemporary home was customized to fit the needs of the clients, who dreamed of home perfect for hosting and relaxing. From the chef's kitchen to the luxurious outdoor living space, this home was a dream come true!
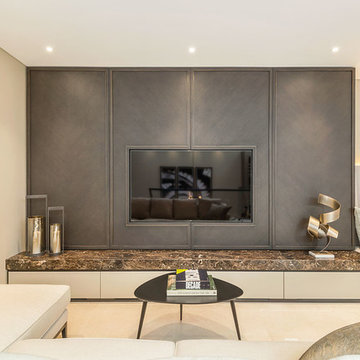
#nu projects specialises in luxury refurbishments- extensions - basements - new builds.
Aménagement d'un petit salon mansardé ou avec mezzanine contemporain avec un mur beige, un sol en carrelage de céramique, un téléviseur fixé au mur, un sol blanc, un plafond à caissons et du papier peint.
Aménagement d'un petit salon mansardé ou avec mezzanine contemporain avec un mur beige, un sol en carrelage de céramique, un téléviseur fixé au mur, un sol blanc, un plafond à caissons et du papier peint.
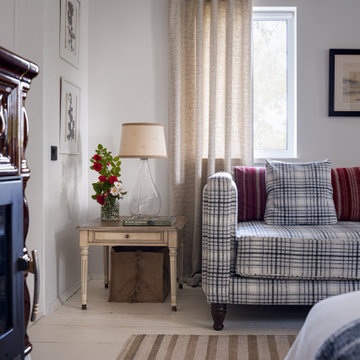
Старые деревянные полы выкрасили в белый. Белыми оставили стены и потолки. Позже дом украсили прикроватные тумбы, сервант, комод и шифоньер белого цвета

Cette image montre un très grand salon design ouvert avec un bar de salon, un mur blanc, un sol en carrelage de porcelaine, une cheminée double-face, un manteau de cheminée en plâtre, un téléviseur encastré, un sol blanc et un plafond à caissons.
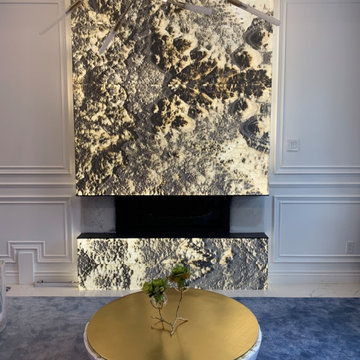
A DSP translucent grey onyx panel is highlighted by LED lights accentuating the natural veining in the stone, the panelled wall and fireplace facade.
Idée de décoration pour un salon minimaliste de taille moyenne et fermé avec une salle de réception, un mur blanc, un sol en carrelage de porcelaine, un manteau de cheminée en pierre, aucun téléviseur, un sol blanc, un plafond à caissons et du lambris.
Idée de décoration pour un salon minimaliste de taille moyenne et fermé avec une salle de réception, un mur blanc, un sol en carrelage de porcelaine, un manteau de cheminée en pierre, aucun téléviseur, un sol blanc, un plafond à caissons et du lambris.
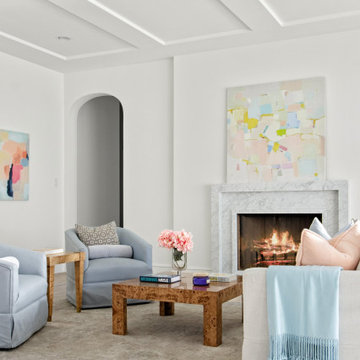
Classic, timeless, and ideally positioned on a picturesque street in the 4100 block, discover this dream home by Jessica Koltun Home. The blend of traditional architecture and contemporary finishes evokes warmth while understated elegance remains constant throughout this Midway Hollow masterpiece. Countless custom features and finishes include museum-quality walls, white oak beams, reeded cabinetry, stately millwork, and white oak wood floors with custom herringbone patterns. First-floor amenities include a barrel vault, a dedicated study, a formal and casual dining room, and a private primary suite adorned in Carrara marble that has direct access to the laundry room. The second features four bedrooms, three bathrooms, and an oversized game room that could also be used as a sixth bedroom. This is your opportunity to own a designer dream home.
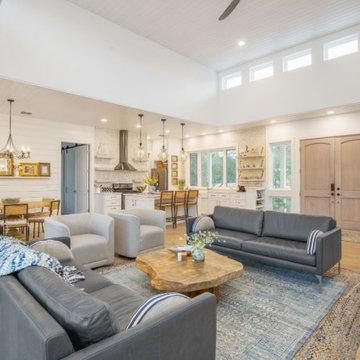
New Construction project.
Cette image montre un salon rustique de taille moyenne et ouvert avec un mur blanc, parquet clair, une cheminée double-face, un manteau de cheminée en pierre, un sol blanc, un plafond à caissons et du lambris de bois.
Cette image montre un salon rustique de taille moyenne et ouvert avec un mur blanc, parquet clair, une cheminée double-face, un manteau de cheminée en pierre, un sol blanc, un plafond à caissons et du lambris de bois.

Beautiful and interesting are a perfect combination
Idées déco pour un salon contemporain en bois de taille moyenne et ouvert avec une salle de réception, un mur blanc, un sol en carrelage de porcelaine, un sol blanc et un plafond à caissons.
Idées déco pour un salon contemporain en bois de taille moyenne et ouvert avec une salle de réception, un mur blanc, un sol en carrelage de porcelaine, un sol blanc et un plafond à caissons.

Idées déco pour un grand salon moderne ouvert avec un mur gris, un sol en carrelage de porcelaine, un téléviseur encastré, un sol blanc et un plafond à caissons.
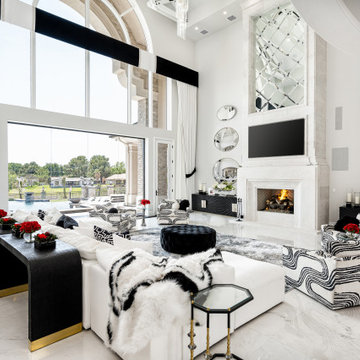
This modern living room exemplifies custom home architecture! We love the arched windows and vaulted ceiling plus the black and white aesthetic of the modern living room, custom wrought iron rail and marble floors.
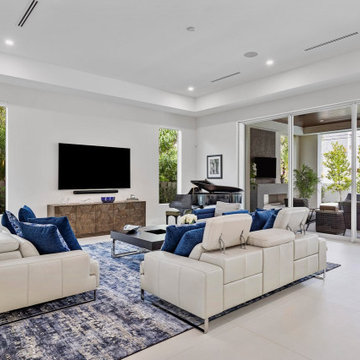
This newly-completed home is located in the heart of downtown Boca, just steps from Mizner Park! It’s so much more than a house: it’s the dream home come true for a special couple who poured so much love and thought into each element and detail of the design. Every room in this contemporary home was customized to fit the needs of the clients, who dreamed of home perfect for hosting and relaxing. From the chef's kitchen to the luxurious outdoor living space, this home was a dream come true!
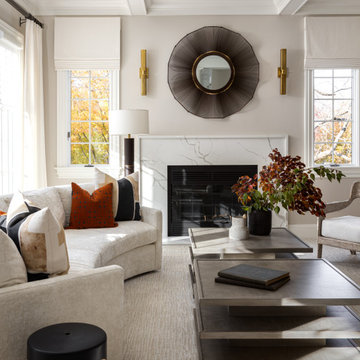
custom fireplace surround
custom built-ins
custom coffered ceiling
Cette image montre un grand salon traditionnel en bois ouvert avec une salle de réception, un mur blanc, moquette, une cheminée standard, un manteau de cheminée en pierre, un téléviseur encastré, un sol blanc et un plafond à caissons.
Cette image montre un grand salon traditionnel en bois ouvert avec une salle de réception, un mur blanc, moquette, une cheminée standard, un manteau de cheminée en pierre, un téléviseur encastré, un sol blanc et un plafond à caissons.
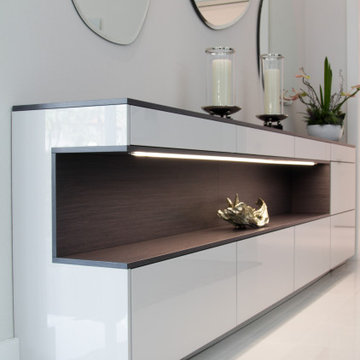
Open designed family room in grey oak, with built-in display cases and fireplace enclosure
Cette image montre un grand salon design ouvert avec une salle de réception, un mur blanc, un sol en carrelage de porcelaine, une cheminée standard, un manteau de cheminée en pierre, aucun téléviseur, un sol blanc et un plafond à caissons.
Cette image montre un grand salon design ouvert avec une salle de réception, un mur blanc, un sol en carrelage de porcelaine, une cheminée standard, un manteau de cheminée en pierre, aucun téléviseur, un sol blanc et un plafond à caissons.
Idées déco de salons avec un sol blanc et un plafond à caissons
1