Idées déco de salons avec un téléviseur indépendant et un sol blanc
Trier par :
Budget
Trier par:Populaires du jour
1 - 20 sur 876 photos
1 sur 3
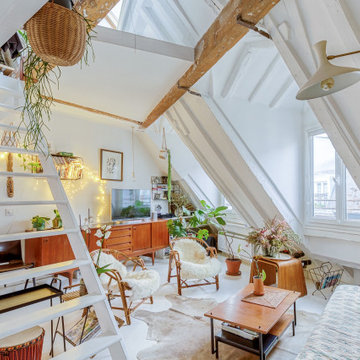
Aménagement d'un salon éclectique ouvert avec un mur blanc, un téléviseur indépendant, un sol blanc et un plafond voûté.
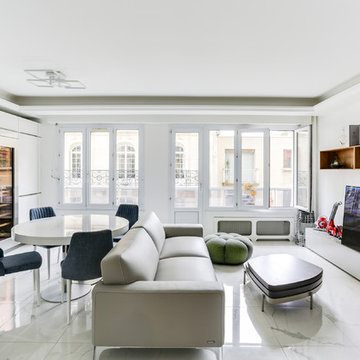
Réalisation d'un salon design avec un mur blanc, un téléviseur indépendant et un sol blanc.

Interior Design , Furnishing and Accessorizing for an existing condo in 10 Museum in Miami, FL.
Réalisation d'un grand salon mansardé ou avec mezzanine minimaliste avec un mur blanc, un sol en carrelage de porcelaine, un téléviseur indépendant et un sol blanc.
Réalisation d'un grand salon mansardé ou avec mezzanine minimaliste avec un mur blanc, un sol en carrelage de porcelaine, un téléviseur indépendant et un sol blanc.

Warm and light living room
Réalisation d'un salon design de taille moyenne et ouvert avec une salle de réception, un mur vert, sol en stratifié, une cheminée standard, un manteau de cheminée en bois, un téléviseur indépendant et un sol blanc.
Réalisation d'un salon design de taille moyenne et ouvert avec une salle de réception, un mur vert, sol en stratifié, une cheminée standard, un manteau de cheminée en bois, un téléviseur indépendant et un sol blanc.
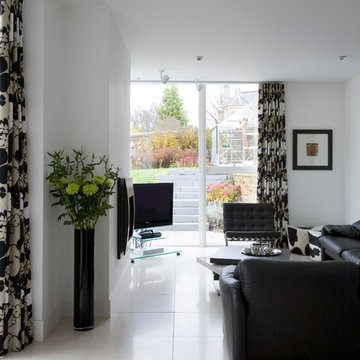
Douglas Gibb
Exemple d'un salon tendance de taille moyenne et ouvert avec un mur blanc, un sol en carrelage de céramique, une cheminée standard, un téléviseur indépendant et un sol blanc.
Exemple d'un salon tendance de taille moyenne et ouvert avec un mur blanc, un sol en carrelage de céramique, une cheminée standard, un téléviseur indépendant et un sol blanc.
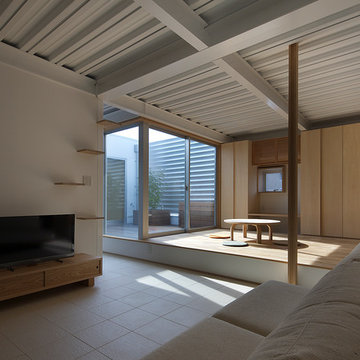
段差を上り下りするには、少し寄り掛かれる柱があれば安心。
Aménagement d'un salon asiatique avec un mur blanc, un téléviseur indépendant et un sol blanc.
Aménagement d'un salon asiatique avec un mur blanc, un téléviseur indépendant et un sol blanc.
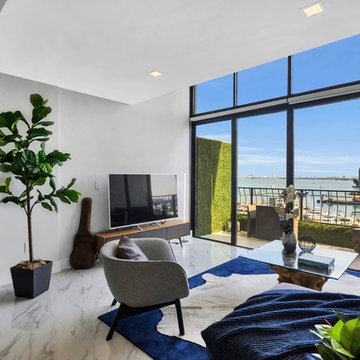
Réalisation d'un salon design de taille moyenne et ouvert avec une salle de réception, un mur gris, un sol en marbre, aucune cheminée, un téléviseur indépendant et un sol blanc.
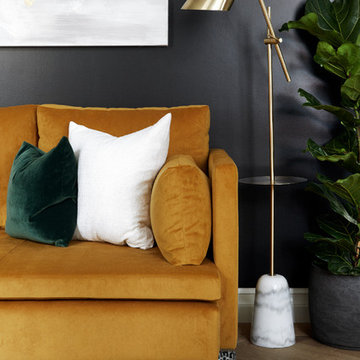
A moody black wall sets the tone in the living area of this Hampstead property. A velvet mustard sofa sits beautifully in contrast to the moody walls.
We selected a geometric black and white rug to ground the elements and added touches of green in the cushions and the plants to create depth and warmth to space.
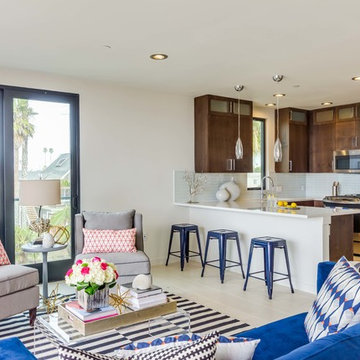
Idée de décoration pour un salon marin ouvert et de taille moyenne avec un mur blanc, un sol en carrelage de porcelaine, un sol blanc et un téléviseur indépendant.
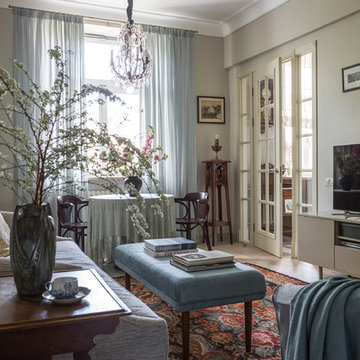
Гостиная
Exemple d'un salon chic de taille moyenne et ouvert avec un téléviseur indépendant et un sol blanc.
Exemple d'un salon chic de taille moyenne et ouvert avec un téléviseur indépendant et un sol blanc.
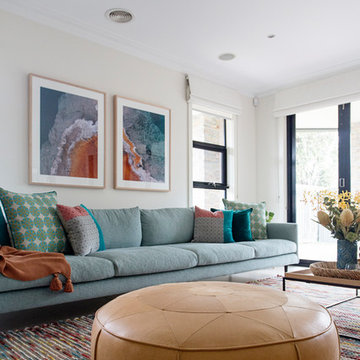
Lisa Atkinson
Inspiration pour un salon design de taille moyenne et ouvert avec une salle de réception, un mur blanc, un sol en carrelage de porcelaine, aucune cheminée, un téléviseur indépendant et un sol blanc.
Inspiration pour un salon design de taille moyenne et ouvert avec une salle de réception, un mur blanc, un sol en carrelage de porcelaine, aucune cheminée, un téléviseur indépendant et un sol blanc.
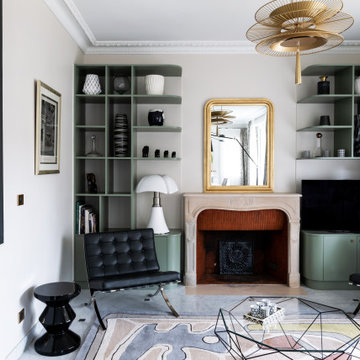
Inspiration pour un grand salon design ouvert avec un mur beige, un sol en marbre, une cheminée standard, un manteau de cheminée en pierre, un téléviseur indépendant, un sol blanc, du papier peint et un escalier.
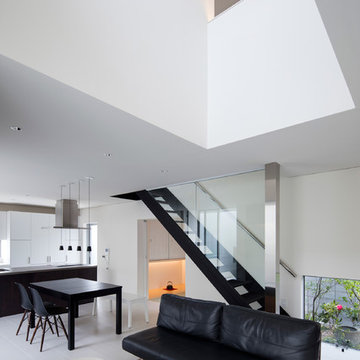
LDK全景 Photo:冨田英次
Exemple d'un salon tendance de taille moyenne et ouvert avec un mur blanc, un sol en carrelage de céramique, aucune cheminée, un téléviseur indépendant et un sol blanc.
Exemple d'un salon tendance de taille moyenne et ouvert avec un mur blanc, un sol en carrelage de céramique, aucune cheminée, un téléviseur indépendant et un sol blanc.

with the fireplace dividing the only shared space the challenge was to make the room flow and provide all necessary functions including kitchen, dining, and living room all in one

Réalisation d'un grand salon design ouvert avec un mur jaune, un sol en carrelage de céramique, un poêle à bois, un manteau de cheminée en métal, un téléviseur indépendant, un sol blanc et poutres apparentes.
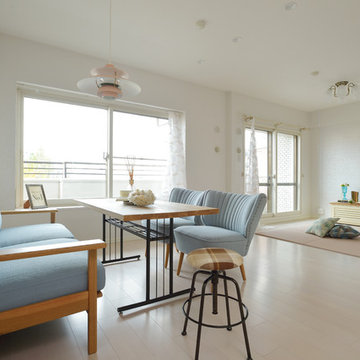
窓からたっぷりと日差しが差し込み、明るく開放的なLDKに。
Inspiration pour un salon nordique avec un mur blanc, un téléviseur indépendant, un sol blanc et parquet peint.
Inspiration pour un salon nordique avec un mur blanc, un téléviseur indépendant, un sol blanc et parquet peint.
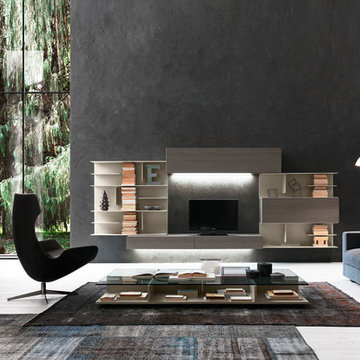
Composition #284 by Presotto, Italy. Wall mountable bookshelves and tv unit looks sleek in basalto "aged" oak and matt beige seta lacquer. Wall mounted base unit is finished with a smartphone dockstation. Audio devices are concealed without weakening sound diffusion. Led lighting illuminates the entire bottom of the wall mounted base unit with a touch switch. Lighting continues to the upper wall mounted cabinet to create a balanced look.
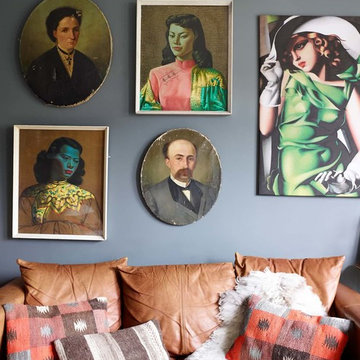
Rachael Smith
Cette image montre un salon bohème de taille moyenne et fermé avec une salle de réception, un mur gris, parquet peint, une cheminée standard, un manteau de cheminée en métal, un téléviseur indépendant et un sol blanc.
Cette image montre un salon bohème de taille moyenne et fermé avec une salle de réception, un mur gris, parquet peint, une cheminée standard, un manteau de cheminée en métal, un téléviseur indépendant et un sol blanc.
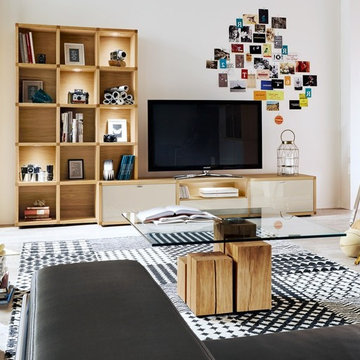
Features:
Wood Veneer Frame
2 Frame Finishes
9 Front finishes
The rear panels are in the chosen frame finish
The lacquer lamination surfaces in high gloss and matt are very scratch-resistant because of the UV-lacquer
The single pane safety, clear glass doors are glue-processed with high quality fittings
All doors and drawers have a soft close mechanism, drawers are full pull-outs
LED lighting optional, regulate your lighting atmosphere with a transmit dimmer and infrared repeater
Dimensions:
W 117.70" x D 20"/12.20" x H 74.80"

PICTURED
The East living room area: two more columns ha been added to the two concrete pillars, once hidden by internal walls: homage to Giorgio de Chirico's metaphysical paintings.
Tiber river and Ara Pacis are just under the windows.
/
NELLA FOTO
L'area Est del soggiorno: due colonne in muratura leggera con piccoli archi sono state aggiunte ai due preesistenti pilastri di cemento, un tempo nascosti da pareti interne: il richiamo è alla metafisica delle viste di de Chirico.
Il fiume Tevere e l'Ara Pacis sono proprio sotto le finestre.
/
THE PROJECT
Our client wanted a town home from where he could enjoy the beautiful Ara Pacis and Tevere view, “purified” from traffic noises and lights.
Interior design had to contrast the surrounding ancient landscape, in order to mark a pointbreak from surroundings.
We had to completely modify the general floorplan, making space for a large, open living (150 mq, 1.600 sqf). We added a large internal infinity-pool in the middle, completed by a high, thin waterfall from he ceiling: such a demanding work awarded us with a beautifully relaxing hall, where the whisper of water offers space to imagination...
The house has an open italian kitchen, 2 bedrooms and 3 bathrooms.
/
IL PROGETTO
Il nostro cliente desiderava una casa di città, da cui godere della splendida vista di Ara Pacis e Tevere, "purificata" dai rumori e dalle luci del traffico.
Il design degli interni doveva contrastare il paesaggio antico circostante, al fine di segnare un punto di rottura con l'esterno.
Abbiamo dovuto modificare completamente la planimetria generale, creando spazio per un ampio soggiorno aperto (150 mq, 1.600 mq). Abbiamo aggiunto una grande piscina a sfioro interna, nel mezzo del soggiorno, completata da un'alta e sottile cascata, con un velo d'acqua che scende dolcemente dal soffitto.
Un lavoro così impegnativo ci ha premiato con ambienti sorprendentemente rilassanti, dove il sussurro dell'acqua offre spazio all'immaginazione ...
Una cucina italiana contemporanea, separata dal soggiorno da una vetrata mobile curva, 2 camere da letto e 3 bagni completano il progetto.
Idées déco de salons avec un téléviseur indépendant et un sol blanc
1