Idées déco de salons avec un sol blanc
Trier par:Populaires du jour
1 - 20 sur 347 photos
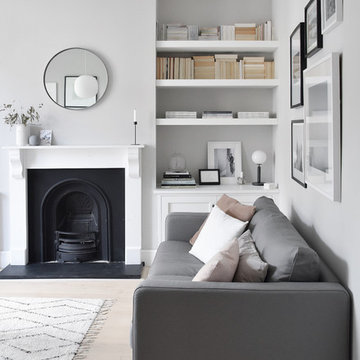
Popular Scandinavian-style interiors blog 'These Four Walls' has collaborated with Kährs for a scandi-inspired, soft and minimalist living room makeover. Kährs worked with founder Abi Dare to find the perfect hard wearing and stylish floor to work alongside minimalist decor. Kährs' ultra matt 'Oak Sky' engineered wood floor design was the perfect fit.
"I was keen on the idea of pale Nordic oak and ordered all sorts of samples, but none seemed quite right – until a package arrived from Swedish brand Kährs, that is. As soon as I took a peek at ‘Oak Sky’ ultra matt lacquered boards I knew they were the right choice – light but not overly so, with a balance of ashen and warmer tones and a beautiful grain. It creates the light, Scandinavian vibe that I love, but it doesn’t look out of place in our Victorian house; it also works brilliantly with the grey walls. I also love the matte finish, which is very hard wearing but has
none of the shininess normally associated with lacquer" says Abi.
Oak Sky is the lightest oak design from the Kährs Lux collection of one-strip ultra matt lacquer floors. The semi-transparent white stain and light and dark contrasts in the wood makes the floor ideal for a scandi-chic inspired interior. The innovative surface treatment is non-reflective; enhancing the colour of the floor while giving it a silky, yet strong shield against wear and tear. Kährs' Lux collection won 'Best Flooring' at the House Beautiful Awards 2017.
Kährs have collaborated with These Four Walls and feature in two blog posts; My soft, minimalist
living room makeover reveal and How to choose wooden flooring.
All photography by Abi Dare, Founder of These Four Walls
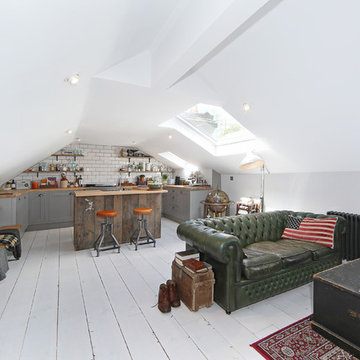
We tried to recycle as much as we could. The floorboards were from an old mill in yorkshire, rough sawn and then waxed white.
Most of the furniture is from a range of Vintage shops around Hackney and flea markets.
The island is wrapped in the old floorboards as well as the kitchen shelves.

We chose a beautiful inky blue for this London Living room to feel fresh in the daytime when the sun streams in and cozy in the evening when it would otherwise feel quite cold. The colour also complements the original fireplace tiles.
We took the colour across the walls and woodwork, including the alcoves, and skirting boards, to create a perfect seamless finish. Balanced by the white floor, shutters and lampshade there is just enough light to keep it uplifting and atmospheric.
The final additions were a complementary green velvet sofa, luxurious touches of gold and brass and a glass table and mirror to make the room sparkle by bouncing the light from the metallic finishes across the glass and onto the mirror
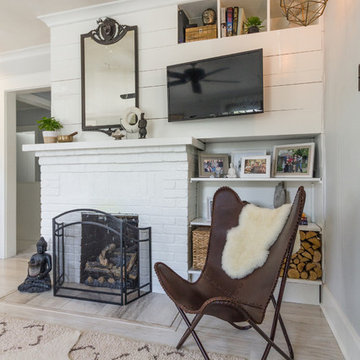
Réalisation d'un salon bohème de taille moyenne et ouvert avec un mur gris, sol en stratifié, une cheminée standard, un manteau de cheminée en brique, un téléviseur fixé au mur et un sol blanc.
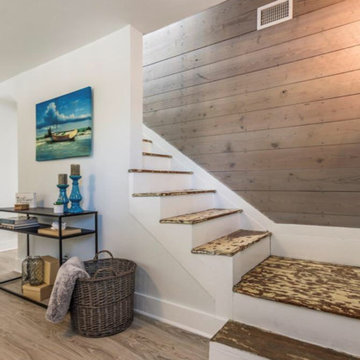
Cette image montre un petit salon marin fermé avec sol en stratifié et un sol blanc.
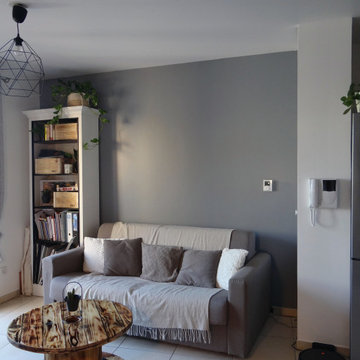
Idée de décoration pour un petit salon design ouvert avec un mur gris, un sol en carrelage de porcelaine, aucune cheminée, aucun téléviseur et un sol blanc.
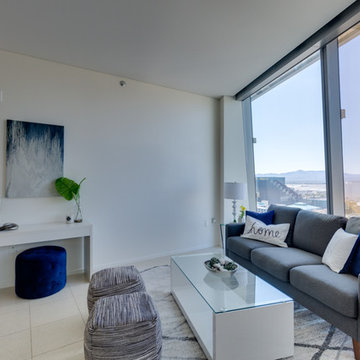
Exemple d'un petit salon moderne ouvert avec une salle de réception, un mur blanc, un sol en marbre, aucune cheminée, aucun téléviseur et un sol blanc.
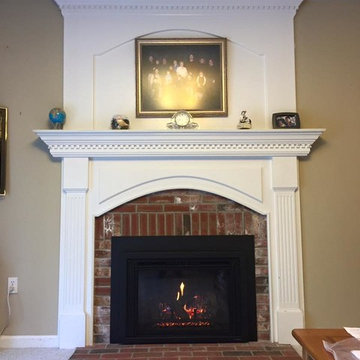
Inspiration pour un salon traditionnel de taille moyenne avec une salle de réception, un mur beige, moquette, une cheminée standard, un manteau de cheminée en brique et un sol blanc.
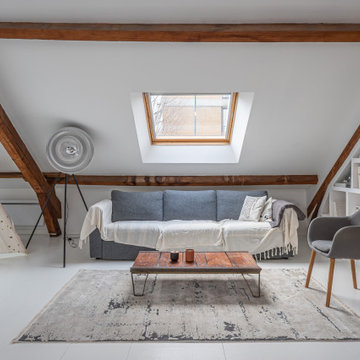
Inspiration pour un très grand salon blanc et bois ouvert avec une bibliothèque ou un coin lecture, un mur blanc, parquet peint, aucune cheminée, aucun téléviseur, un sol blanc, poutres apparentes et un plafond cathédrale.
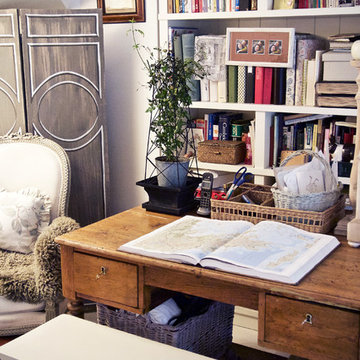
Réalisation d'un grand salon bohème ouvert avec une bibliothèque ou un coin lecture, un mur beige, parquet clair, une cheminée standard, un manteau de cheminée en plâtre, un téléviseur fixé au mur et un sol blanc.
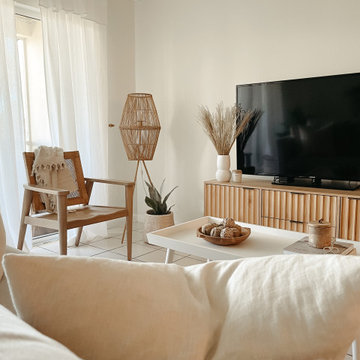
Welcome to our breathtaking vacation condo in Turks and Caicos, where boho and Scandi influences seamlessly blend together. This meticulously crafted rental property showcases a harmonious fusion of styles, resulting in a tranquil oasis. With careful attention to detail, we have curated a space that exudes a sense of serenity, while ensuring functionality and practicality at every turn.
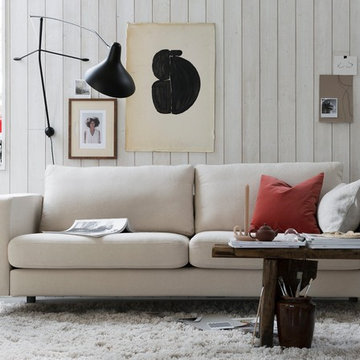
Bemz cover for IKEA Karlstad 3 seater sofa, fabric: Simply Linen Unbleached. Cushion cover, fabric: Brera Lino Natural, Designer: Designers Guild.
Cette photo montre un salon scandinave de taille moyenne avec un mur blanc, moquette et un sol blanc.
Cette photo montre un salon scandinave de taille moyenne avec un mur blanc, moquette et un sol blanc.
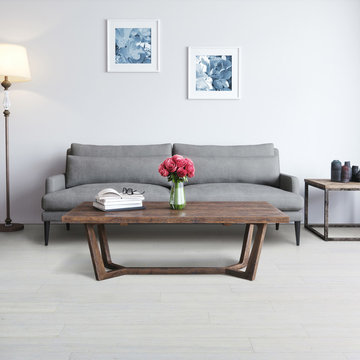
This Solid Natural Strand Woven Bamboo Flooring is perfect for any living space. It is extremely durable (over twice as hard as Oak flooring) and has an anti-scratch lacquered surface. Its click fitting system makes installation quick and easy, and it is compatible with underfloor heating. This bamboo is an eco-friendly choice for flooring as it has been certified FSC 100%. Board size: 915mm x 125mm x 10mm. Pack size: 2.29 m² (20 planks per pack). Product Code: F1060
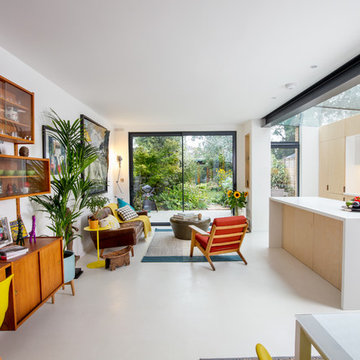
Mark Weeks
Réalisation d'un petit salon nordique ouvert avec un mur blanc, sol en béton ciré et un sol blanc.
Réalisation d'un petit salon nordique ouvert avec un mur blanc, sol en béton ciré et un sol blanc.
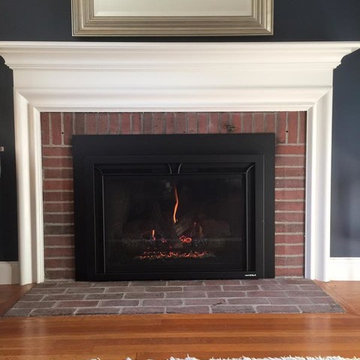
Réalisation d'un salon tradition de taille moyenne avec une salle de réception, un mur bleu, moquette, une cheminée standard, un manteau de cheminée en brique et un sol blanc.
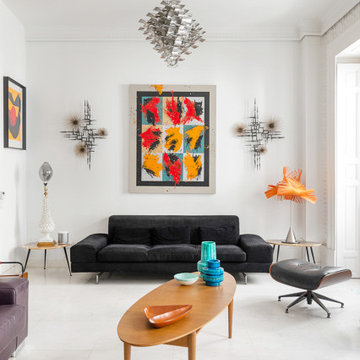
Fotografía de interiores en Madrid.
Exemple d'un salon blanc et bois tendance de taille moyenne et ouvert avec un mur blanc, un sol en carrelage de céramique et un sol blanc.
Exemple d'un salon blanc et bois tendance de taille moyenne et ouvert avec un mur blanc, un sol en carrelage de céramique et un sol blanc.
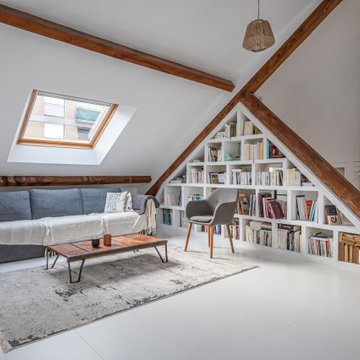
bibliothèque, meuble maçonné, salon, salon de réception, coin lecture, tapis, lampadaire industriel, poutres apparentes, luminaires, sol blanc, parquet peint, suspension
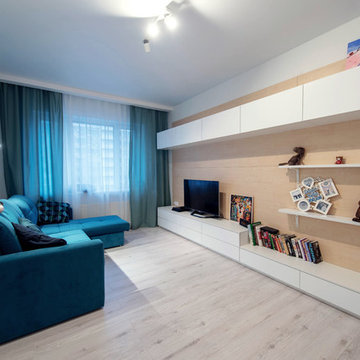
Cette image montre un petit salon design fermé avec un mur blanc, sol en stratifié, un téléviseur indépendant et un sol blanc.
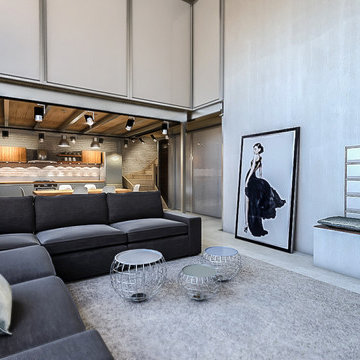
Realizzazione di due loft in un capannone industriale nel centro di Viareggio. Il secondo loft, destinato ad affitti brevi, riprende lo stile Industrial in una forma minimalista e conviviale con materiali meno ricercati e arredi a catalogo senza rinunciare a elementi vintage. Le strutture divisorie in vetro e alluminio con oscuranti integrati permettono di dividere gli spazi favorendo la luminosità.
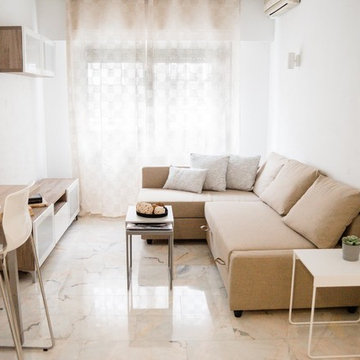
Fotografo empresa
Exemple d'un petit salon scandinave ouvert avec un mur blanc, un sol en marbre, aucune cheminée, un téléviseur indépendant et un sol blanc.
Exemple d'un petit salon scandinave ouvert avec un mur blanc, un sol en marbre, aucune cheminée, un téléviseur indépendant et un sol blanc.
Idées déco de salons avec un sol blanc
1