Idées déco de salons avec un sol bleu et un sol rose
Trier par :
Budget
Trier par:Populaires du jour
1 - 20 sur 967 photos

Projet livré fin novembre 2022, budget tout compris 100 000 € : un appartement de vieille dame chic avec seulement deux chambres et des prestations datées, à transformer en appartement familial de trois chambres, moderne et dans l'esprit Wabi-sabi : épuré, fonctionnel, minimaliste, avec des matières naturelles, de beaux meubles en bois anciens ou faits à la main et sur mesure dans des essences nobles, et des objets soigneusement sélectionnés eux aussi pour rappeler la nature et l'artisanat mais aussi le chic classique des ambiances méditerranéennes de l'Antiquité qu'affectionnent les nouveaux propriétaires.
La salle de bain a été réduite pour créer une cuisine ouverte sur la pièce de vie, on a donc supprimé la baignoire existante et déplacé les cloisons pour insérer une cuisine minimaliste mais très design et fonctionnelle ; de l'autre côté de la salle de bain une cloison a été repoussée pour gagner la place d'une très grande douche à l'italienne. Enfin, l'ancienne cuisine a été transformée en chambre avec dressing (à la place de l'ancien garde manger), tandis qu'une des chambres a pris des airs de suite parentale, grâce à une grande baignoire d'angle qui appelle à la relaxation.
Côté matières : du noyer pour les placards sur mesure de la cuisine qui se prolongent dans la salle à manger (avec une partie vestibule / manteaux et chaussures, une partie vaisselier, et une partie bibliothèque).
On a conservé et restauré le marbre rose existant dans la grande pièce de réception, ce qui a grandement contribué à guider les autres choix déco ; ailleurs, les moquettes et carrelages datés beiges ou bordeaux ont été enlevés et remplacés par du béton ciré blanc coco milk de chez Mercadier. Dans la salle de bain il est même monté aux murs dans la douche !
Pour réchauffer tout cela : de la laine bouclette, des tapis moelleux ou à l'esprit maison de vanaces, des fibres naturelles, du lin, de la gaze de coton, des tapisseries soixante huitardes chinées, des lampes vintage, et un esprit revendiqué "Mad men" mêlé à des vibrations douces de finca ou de maison grecque dans les Cyclades...
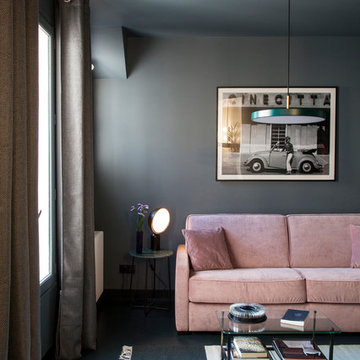
Bertrand Fompeyrine Photographe
Aménagement d'un salon contemporain avec un mur gris et un sol bleu.
Aménagement d'un salon contemporain avec un mur gris et un sol bleu.

Réalisation d'un salon tradition avec un mur blanc, moquette, une cheminée standard, un sol bleu et boiseries.

Aménagement d'un salon classique avec une salle de réception, un mur beige, un sol en bois brun, une cheminée standard, un manteau de cheminée en pierre, un téléviseur dissimulé et un sol bleu.

Cette image montre un salon asiatique fermé avec une salle de réception, un mur blanc, parquet peint, une cheminée standard, un manteau de cheminée en béton et un sol bleu.

Cette image montre un salon mansardé ou avec mezzanine urbain avec un mur gris, un téléviseur fixé au mur, un sol bleu et un manteau de cheminée en pierre.
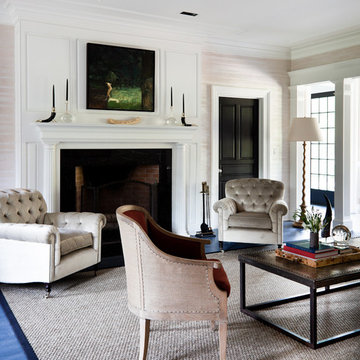
Zach DeSart
Réalisation d'un salon tradition avec une salle de réception, une cheminée standard, un sol bleu et éclairage.
Réalisation d'un salon tradition avec une salle de réception, une cheminée standard, un sol bleu et éclairage.
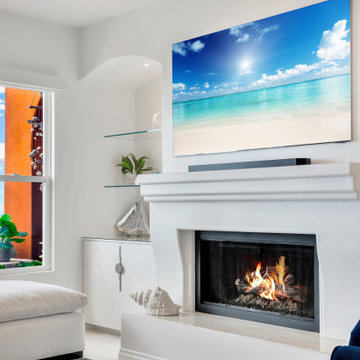
We added the soffit with arches, floating glass shelves and enclosed storage on each side of the fireplace. Replaced her TV with the new Art led TV. Replaced the wall color that reflects the blues that she loves in her room. Applied soft colored solar shades as window treatment not only to protect her furniture from the sun but to soften the feel in this bright living room
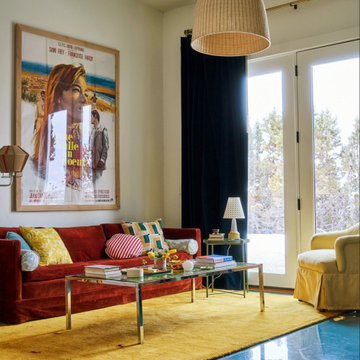
Idées déco pour un salon romantique de taille moyenne et ouvert avec un mur beige, sol en béton ciré, aucune cheminée, aucun téléviseur et un sol bleu.
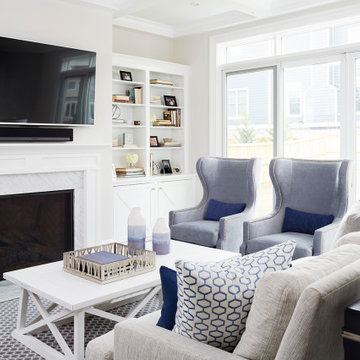
Comfortable and welcoming blue & white living room with wingback chairs, beige sofa, built-in storage, and fireplace with marble surround
Photo by Stacy Zarin Goldberg Photography
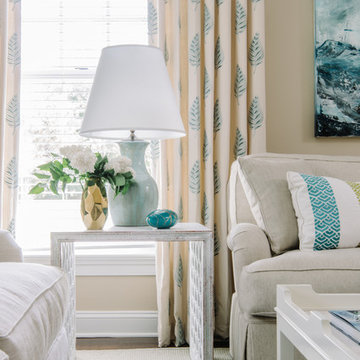
Idée de décoration pour un salon marin fermé avec un mur beige, moquette, aucun téléviseur et un sol bleu.

Photo by Eric Rorer
While we adore all of our clients and the beautiful structures which we help fill and adorn, like a parent adores all of their children, this recent mid-century modern interior design project was a particular delight.
This client, a smart, energetic, creative, happy person, a man who, in-person, presents as refined and understated — he wanted color. Lots of color. When we introduced some color, he wanted even more color: Bright pops; lively art.
In fact, it started with the art.
This new homeowner was shopping at SLATE ( https://slateart.net) for art one day… many people choose art as the finishing touches to an interior design project, however this man had not yet hired a designer.
He mentioned his predicament to SLATE principal partner (and our dear partner in art sourcing) Danielle Fox, and she promptly referred him to us.
At the time that we began our work, the client and his architect, Jack Backus, had finished up a massive remodel, a thoughtful and thorough update of the elegant, iconic mid-century structure (originally designed by Ratcliff & Ratcliff) for modern 21st-century living.
And when we say, “the client and his architect” — we mean it. In his professional life, our client owns a metal fabrication company; given his skills and knowledge of engineering, build, and production, he elected to act as contractor on the project.
His eye for metal and form made its way into some of our furniture selections, in particular the coffee table in the living room, fabricated and sold locally by Turtle and Hare.
Color for miles: One of our favorite aspects of the project was the long hallway. By choosing to put nothing on the walls, and adorning the length of floor with an amazing, vibrant, patterned rug, we created a perfect venue. The rug stands out, drawing attention to the art on the floor.
In fact, the rugs in each room were as thoughtfully selected for color and design as the art on the walls. In total, on this project, we designed and decorated the living room, family room, master bedroom, and back patio. (Visit www.lmbinteriors.com to view the complete portfolio of images.)
While my design firm is known for our work with traditional and transitional architecture, and we love those projects, I think it is clear from this project that Modern is also our cup of tea.
If you have a Modern house and are thinking about how to make it more vibrantly YOU, contact us for a consultation.
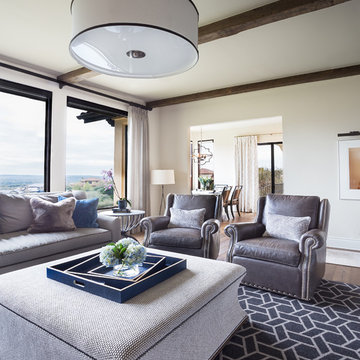
Martha O'Hara Interiors, Interior Design & Photo Styling | Meg Mulloy, Photography | Please Note: All “related,” “similar,” and “sponsored” products tagged or listed by Houzz are not actual products pictured. They have not been approved by Martha O’Hara Interiors nor any of the professionals credited. For info about our work: design@oharainteriors.com

Idée de décoration pour un salon tradition de taille moyenne et ouvert avec une salle de réception, un mur beige, un sol en bois brun, une cheminée standard, un manteau de cheminée en bois, aucun téléviseur, un sol bleu et éclairage.
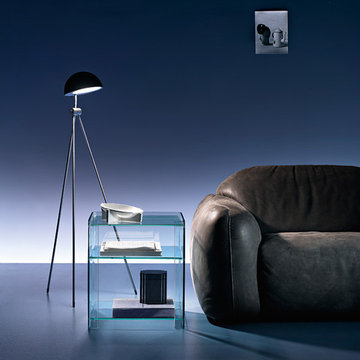
Founded in 1973, Fiam Italia is a global icon of glass culture with four decades of glass innovation and design that produced revolutionary structures and created a new level of utility for glass as a material in residential and commercial interior decor. Fiam Italia designs, develops and produces items of furniture in curved glass, creating them through a combination of craftsmanship and industrial processes, while merging tradition and innovation, through a hand-crafted approach.
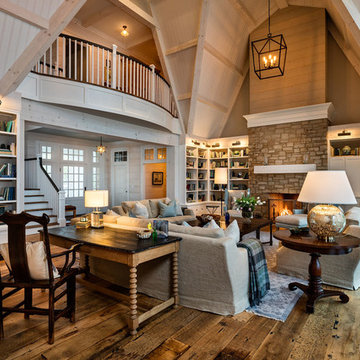
www.steinbergerphotos.com
Idées déco pour un salon campagne de taille moyenne et ouvert avec une salle de réception, un mur blanc, parquet foncé, une cheminée standard, aucun téléviseur et un sol bleu.
Idées déco pour un salon campagne de taille moyenne et ouvert avec une salle de réception, un mur blanc, parquet foncé, une cheminée standard, aucun téléviseur et un sol bleu.
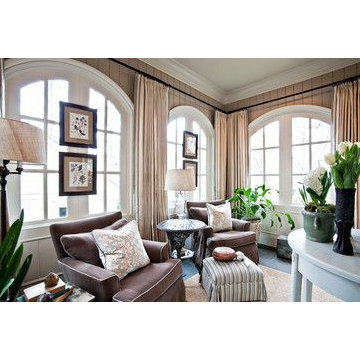
Arched Windows with Curtains - Armchairs with Throw Pillows - Victorian Style - Rustic Lamps - Green Fabric - Made in the U.S.A.
Ferrufino Interiors
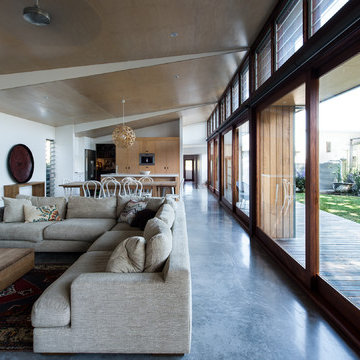
Shane Blue
Idée de décoration pour un grand salon design ouvert avec sol en béton ciré et un sol bleu.
Idée de décoration pour un grand salon design ouvert avec sol en béton ciré et un sol bleu.
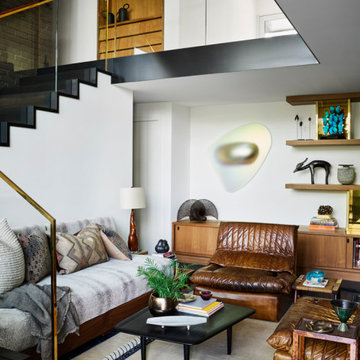
Aménagement d'un salon rétro de taille moyenne et ouvert avec un mur blanc, un sol en carrelage de céramique et un sol bleu.
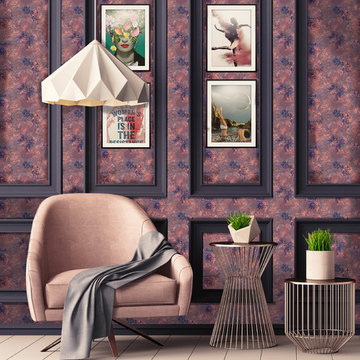
‘Willmo’ is a contemporary floral collection inspired by the works of the original trail blazer William Morris, with a modern day twist, creating a symphonic harmony between old and new. A sophisticated vintage design, full of depth and intricate ethereal layers, adding a touch of elegance to your interior. Perfect for adorning the walls of your bedroom, living room and/or hallways. Additional colourways coming soon.
Be bold and hang me on all four walls, or make me ‘pop’ with a feature wall and a complementary hue.
All of our wallpapers are printed right here in the UK; printed on the highest quality substrate. With each roll measuring 52cms by 10 metres. This is a paste the wall product with a straight repeat. Due to the bespoke nature of our product we strongly recommend the purchase of a 17cm by 20cm sample through our shop, prior to purchase to ensure you are happy with the colours.
Idées déco de salons avec un sol bleu et un sol rose
1