Idées déco de salons avec un sol en ardoise et un sol bleu
Trier par :
Budget
Trier par:Populaires du jour
1 - 13 sur 13 photos

Exemple d'un salon moderne ouvert avec aucun téléviseur, un sol en ardoise, un sol bleu et éclairage.

This lovely custom-built home is surrounded by wild prairie and horse pastures. ORIJIN STONE Premium Bluestone Blue Select is used throughout the home; from the front porch & step treads, as a custom fireplace surround, throughout the lower level including the wine cellar, and on the back patio.
LANDSCAPE DESIGN & INSTALL: Original Rock Designs
TILE INSTALL: Uzzell Tile, Inc.
BUILDER: Gordon James
PHOTOGRAPHY: Landmark Photography
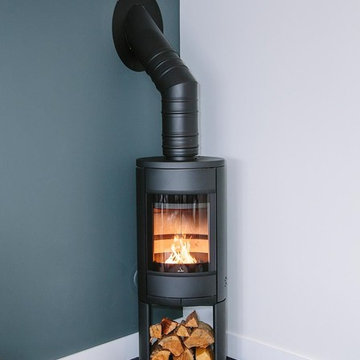
Rebecca Rees
Idée de décoration pour un grand salon design ouvert avec une salle de réception, un mur vert, un sol en ardoise, une cheminée d'angle, un manteau de cheminée en plâtre, un téléviseur indépendant et un sol bleu.
Idée de décoration pour un grand salon design ouvert avec une salle de réception, un mur vert, un sol en ardoise, une cheminée d'angle, un manteau de cheminée en plâtre, un téléviseur indépendant et un sol bleu.
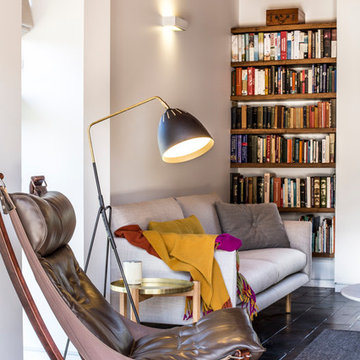
Nathan Lanham Photography
Idées déco pour un salon scandinave de taille moyenne et ouvert avec un mur blanc, un sol en ardoise, un téléviseur fixé au mur, une cheminée standard, un manteau de cheminée en plâtre et un sol bleu.
Idées déco pour un salon scandinave de taille moyenne et ouvert avec un mur blanc, un sol en ardoise, un téléviseur fixé au mur, une cheminée standard, un manteau de cheminée en plâtre et un sol bleu.
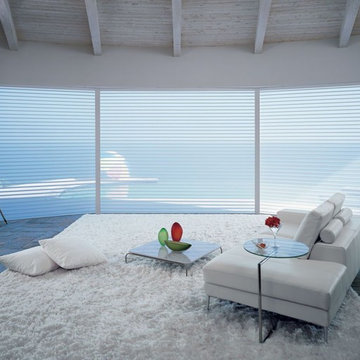
East Bay Area's Experienced Window Treatment Professionals
Location: 1813 Clement Avenue Building 24A
Alameda, CA 94501
Exemple d'un salon bord de mer de taille moyenne et ouvert avec une salle de réception, un mur blanc, un sol en ardoise, aucune cheminée, aucun téléviseur et un sol bleu.
Exemple d'un salon bord de mer de taille moyenne et ouvert avec une salle de réception, un mur blanc, un sol en ardoise, aucune cheminée, aucun téléviseur et un sol bleu.
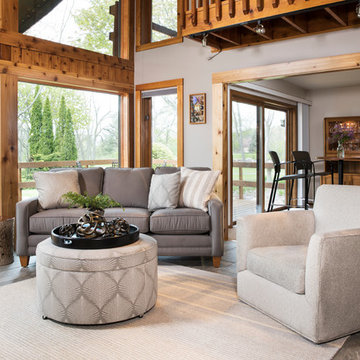
Designer: Lori Green | Photographer: Sarah Utech
Exemple d'un salon montagne de taille moyenne et ouvert avec une salle de réception, un mur gris, un sol en ardoise, aucune cheminée, aucun téléviseur et un sol bleu.
Exemple d'un salon montagne de taille moyenne et ouvert avec une salle de réception, un mur gris, un sol en ardoise, aucune cheminée, aucun téléviseur et un sol bleu.
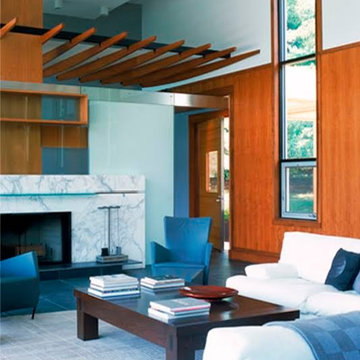
This home is designed for a modern, European feel with a large entertainment area and discrete living areas for their young family and extended stay visitors. The program was organized into two bars of accommodation, linked by the kitchen node. Large, movable windows on the interior faces frame selective views of the landscape, while facilitating natural light into all parts of the house and easy movement out.
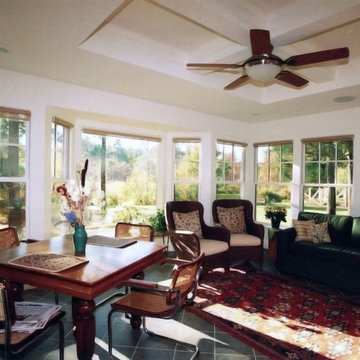
great room / builder - cmd corp.
Idée de décoration pour un salon tradition de taille moyenne et fermé avec un mur blanc, un sol en ardoise et un sol bleu.
Idée de décoration pour un salon tradition de taille moyenne et fermé avec un mur blanc, un sol en ardoise et un sol bleu.
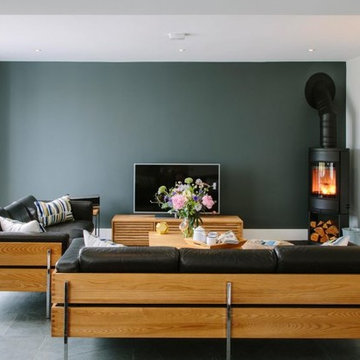
Rebecca Rees
Aménagement d'un grand salon contemporain ouvert avec une salle de réception, un mur vert, un sol en ardoise, une cheminée d'angle, un manteau de cheminée en plâtre, un téléviseur indépendant et un sol bleu.
Aménagement d'un grand salon contemporain ouvert avec une salle de réception, un mur vert, un sol en ardoise, une cheminée d'angle, un manteau de cheminée en plâtre, un téléviseur indépendant et un sol bleu.
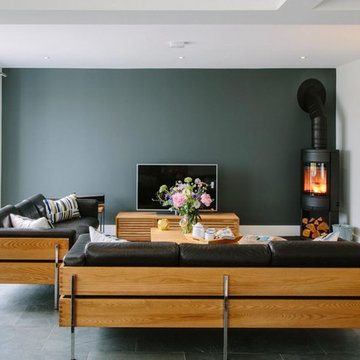
Rebecca Rees
Réalisation d'un grand salon design ouvert avec une salle de réception, un mur vert, un sol en ardoise, une cheminée d'angle, un manteau de cheminée en plâtre, un téléviseur indépendant et un sol bleu.
Réalisation d'un grand salon design ouvert avec une salle de réception, un mur vert, un sol en ardoise, une cheminée d'angle, un manteau de cheminée en plâtre, un téléviseur indépendant et un sol bleu.
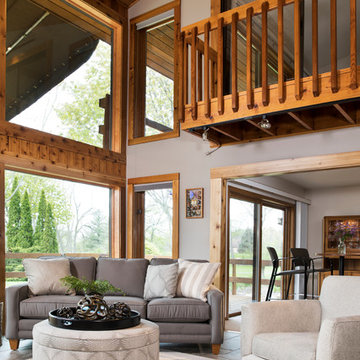
Designer: Lori Green | Photographer: Sarah Utech
Inspiration pour un salon chalet de taille moyenne et ouvert avec une salle de réception, un mur gris, un sol en ardoise, aucune cheminée, aucun téléviseur et un sol bleu.
Inspiration pour un salon chalet de taille moyenne et ouvert avec une salle de réception, un mur gris, un sol en ardoise, aucune cheminée, aucun téléviseur et un sol bleu.
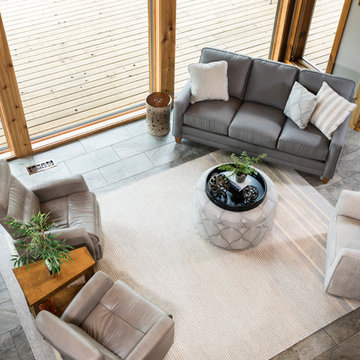
Designer: Lori Green | Photographer: Sarah Utech
Inspiration pour un salon chalet de taille moyenne et ouvert avec une salle de réception, un mur gris, un sol en ardoise, aucune cheminée, aucun téléviseur et un sol bleu.
Inspiration pour un salon chalet de taille moyenne et ouvert avec une salle de réception, un mur gris, un sol en ardoise, aucune cheminée, aucun téléviseur et un sol bleu.
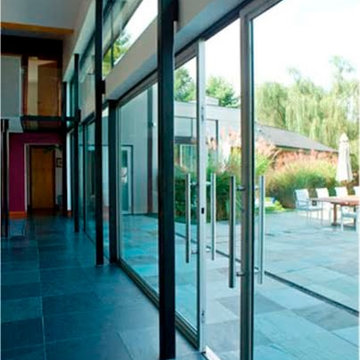
This home is designed for a modern, European feel with a large entertainment area and discrete living areas for their young family and extended stay visitors. The program was organized into two bars of accommodation, linked by the kitchen node. Large, movable windows on the interior faces frame selective views of the landscape, while facilitating natural light into all parts of the house and easy movement out.
Idées déco de salons avec un sol en ardoise et un sol bleu
1