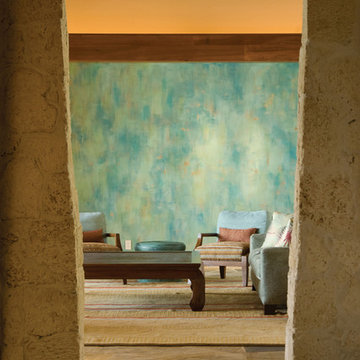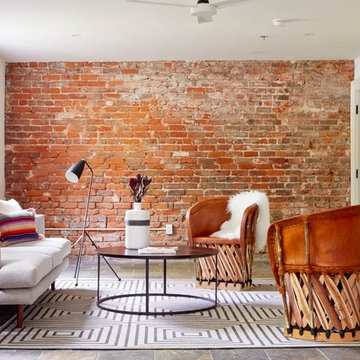Idées déco de salons avec un sol en ardoise
Trier par :
Budget
Trier par:Populaires du jour
101 - 120 sur 1 600 photos

Photo Credit: Aaron Leitz
Inspiration pour un salon minimaliste ouvert avec un sol en ardoise, une cheminée standard, un bar de salon et un manteau de cheminée en béton.
Inspiration pour un salon minimaliste ouvert avec un sol en ardoise, une cheminée standard, un bar de salon et un manteau de cheminée en béton.

Photos @ Eric Carvajal
Cette image montre un grand salon vintage ouvert avec un sol en ardoise, une cheminée standard, un manteau de cheminée en brique, une salle de réception et un sol multicolore.
Cette image montre un grand salon vintage ouvert avec un sol en ardoise, une cheminée standard, un manteau de cheminée en brique, une salle de réception et un sol multicolore.
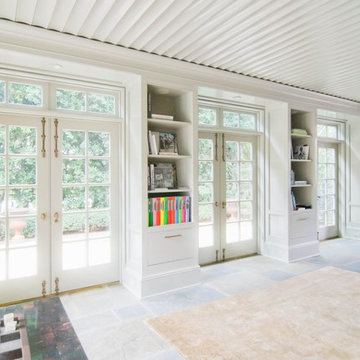
Cette image montre un salon traditionnel de taille moyenne et fermé avec un mur blanc, un sol en ardoise, aucun téléviseur et un sol gris.

Photographer: Jay Goodrich
This 2800 sf single-family home was completed in 2009. The clients desired an intimate, yet dynamic family residence that reflected the beauty of the site and the lifestyle of the San Juan Islands. The house was built to be both a place to gather for large dinners with friends and family as well as a cozy home for the couple when they are there alone.
The project is located on a stunning, but cripplingly-restricted site overlooking Griffin Bay on San Juan Island. The most practical area to build was exactly where three beautiful old growth trees had already chosen to live. A prior architect, in a prior design, had proposed chopping them down and building right in the middle of the site. From our perspective, the trees were an important essence of the site and respectfully had to be preserved. As a result we squeezed the programmatic requirements, kept the clients on a square foot restriction and pressed tight against property setbacks.
The delineate concept is a stone wall that sweeps from the parking to the entry, through the house and out the other side, terminating in a hook that nestles the master shower. This is the symbolic and functional shield between the public road and the private living spaces of the home owners. All the primary living spaces and the master suite are on the water side, the remaining rooms are tucked into the hill on the road side of the wall.
Off-setting the solid massing of the stone walls is a pavilion which grabs the views and the light to the south, east and west. Built in a position to be hammered by the winter storms the pavilion, while light and airy in appearance and feeling, is constructed of glass, steel, stout wood timbers and doors with a stone roof and a slate floor. The glass pavilion is anchored by two concrete panel chimneys; the windows are steel framed and the exterior skin is of powder coated steel sheathing.
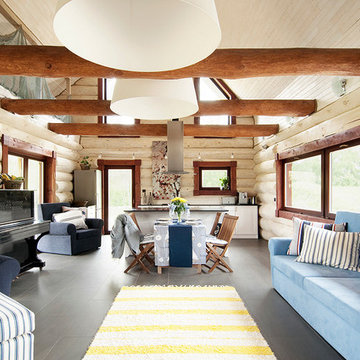
Photo Credit: Terje Ugandi
Designer: Kristiina Eljand-Roosimaa
Site location: Northern Europe
Idées déco pour un très grand salon scandinave ouvert avec un sol en ardoise.
Idées déco pour un très grand salon scandinave ouvert avec un sol en ardoise.

Gordon Gregory
Aménagement d'un très grand salon montagne ouvert avec une salle de réception, un sol en ardoise, une cheminée standard, un manteau de cheminée en pierre et un sol multicolore.
Aménagement d'un très grand salon montagne ouvert avec une salle de réception, un sol en ardoise, une cheminée standard, un manteau de cheminée en pierre et un sol multicolore.
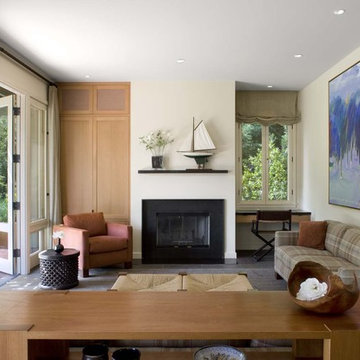
Living room end of Great Room in Guest House. Cathy Schwabe, AIA. Designed while at EHDD Architects. Photograph by David Wakely
Cette image montre un salon design avec un sol en ardoise.
Cette image montre un salon design avec un sol en ardoise.

The new family room was created by demolishing several small utility rooms and a small "maid's room" to open the kitchen up to the rear garden and pool area. The door to the new powder room is visible in the rear. The powder room features a small planter and "entry foyer" to obscure views of the more private areas from the family room and kitchen.
Design Team: Tracy Stone, Donatella Cusma', Sherry Cefali
Engineer: Dave Cefali
Photo: Lawrence Anderson
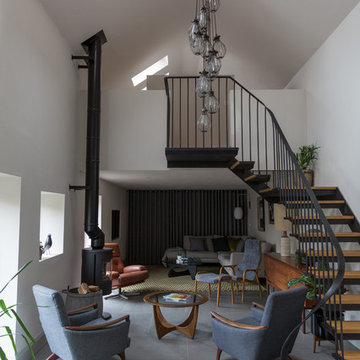
www.evephotography.co.uk
Idée de décoration pour un salon mansardé ou avec mezzanine vintage de taille moyenne avec un sol en ardoise et un sol gris.
Idée de décoration pour un salon mansardé ou avec mezzanine vintage de taille moyenne avec un sol en ardoise et un sol gris.
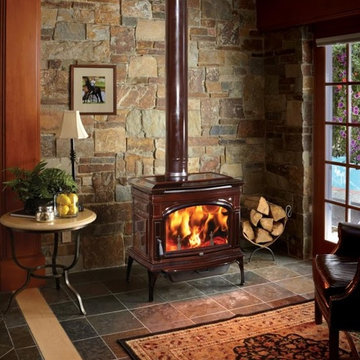
Cette photo montre un salon montagne de taille moyenne et fermé avec un sol en ardoise, un poêle à bois, un manteau de cheminée en métal et un sol gris.
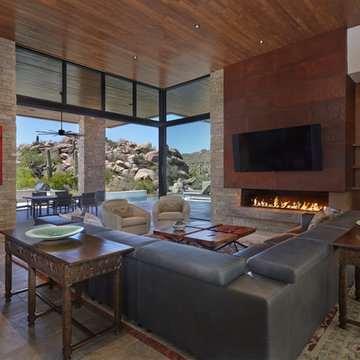
Photo Credit: Robin Stancliff
Aménagement d'un salon sud-ouest américain de taille moyenne et ouvert avec un mur rouge, un sol en ardoise, une cheminée ribbon, un manteau de cheminée en métal, un téléviseur fixé au mur et un sol gris.
Aménagement d'un salon sud-ouest américain de taille moyenne et ouvert avec un mur rouge, un sol en ardoise, une cheminée ribbon, un manteau de cheminée en métal, un téléviseur fixé au mur et un sol gris.

Entering the chalet, an open concept great room greets you. Kitchen, dining, and vaulted living room with wood ceilings create uplifting space to gather and connect. The living room features a vaulted ceiling, expansive windows, and upper loft with decorative railing panels.

All Cedar Log Cabin the beautiful pines of AZ
Photos by Mark Boisclair
Réalisation d'un grand salon chalet ouvert avec un sol en ardoise, une cheminée standard, un manteau de cheminée en pierre, un mur marron, un téléviseur fixé au mur et un sol gris.
Réalisation d'un grand salon chalet ouvert avec un sol en ardoise, une cheminée standard, un manteau de cheminée en pierre, un mur marron, un téléviseur fixé au mur et un sol gris.
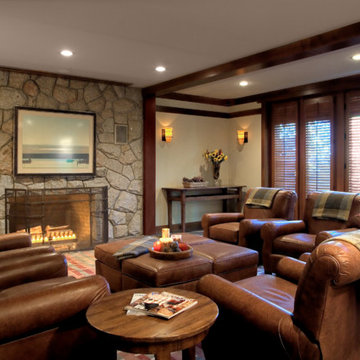
Cette photo montre un salon craftsman de taille moyenne et fermé avec une salle de réception, un mur beige, un sol en ardoise, une cheminée standard, un manteau de cheminée en pierre et un sol multicolore.
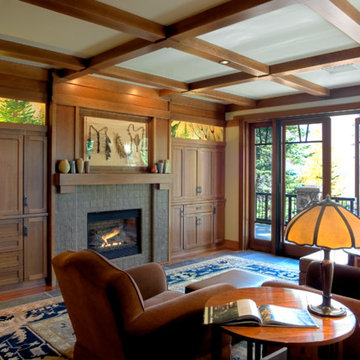
Inspiration pour un salon craftsman de taille moyenne et fermé avec une salle de réception, un mur beige, un sol en ardoise, une cheminée standard, un manteau de cheminée en carrelage et un sol multicolore.
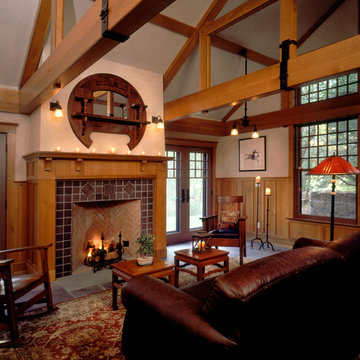
The interior of this Craftsmen Style Cabana features a
Rumford fireplace with slate tile surround and mission style oak mantle. As well as exposed oak trusses and oak wainscot detailing.
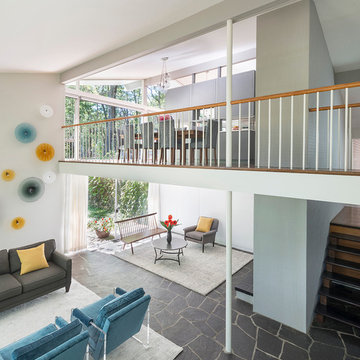
Mid-Century Remodel on Tabor Hill
This sensitively sited house was designed by Robert Coolidge, a renowned architect and grandson of President Calvin Coolidge. The house features a symmetrical gable roof and beautiful floor to ceiling glass facing due south, smartly oriented for passive solar heating. Situated on a steep lot, the house is primarily a single story that steps down to a family room. This lower level opens to a New England exterior. Our goals for this project were to maintain the integrity of the original design while creating more modern spaces. Our design team worked to envision what Coolidge himself might have designed if he'd had access to modern materials and fixtures.
With the aim of creating a signature space that ties together the living, dining, and kitchen areas, we designed a variation on the 1950's "floating kitchen." In this inviting assembly, the kitchen is located away from exterior walls, which allows views from the floor-to-ceiling glass to remain uninterrupted by cabinetry.
We updated rooms throughout the house; installing modern features that pay homage to the fine, sleek lines of the original design. Finally, we opened the family room to a terrace featuring a fire pit. Since a hallmark of our design is the diminishment of the hard line between interior and exterior, we were especially pleased for the opportunity to update this classic work.
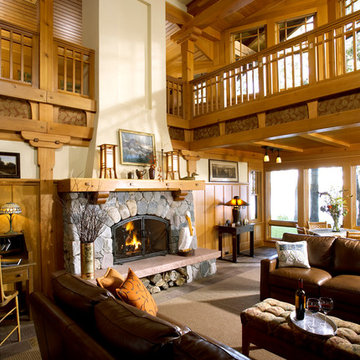
Architecture & Interior Design: David Heide Design Studio
Cette image montre un salon craftsman avec une salle de réception, une cheminée standard, un manteau de cheminée en pierre, un mur blanc, un sol en ardoise et aucun téléviseur.
Cette image montre un salon craftsman avec une salle de réception, une cheminée standard, un manteau de cheminée en pierre, un mur blanc, un sol en ardoise et aucun téléviseur.
Idées déco de salons avec un sol en ardoise
6
