Idées déco de salons avec un mur blanc et parquet en bambou
Trier par :
Budget
Trier par:Populaires du jour
1 - 20 sur 687 photos

Ethan Rohloff Photography
Idée de décoration pour un salon chalet ouvert et de taille moyenne avec un mur blanc, une salle de réception, parquet en bambou et aucun téléviseur.
Idée de décoration pour un salon chalet ouvert et de taille moyenne avec un mur blanc, une salle de réception, parquet en bambou et aucun téléviseur.
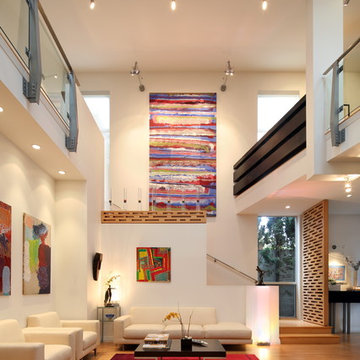
A large double story (nearly 25 foot high ceilings) Living Room with custom furniture and built-ins, all designed by Welch Design Studio. This space has a lot of natural daylight. Glass and Steel give the modern space a little bit of an industrial feeling.
Architecture: Welch Design Studio
Photo Credits: Erhard Pfeiffr
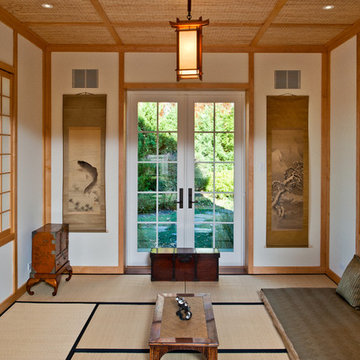
Cette image montre un grand salon asiatique fermé avec un mur blanc, aucune cheminée, aucun téléviseur et parquet en bambou.
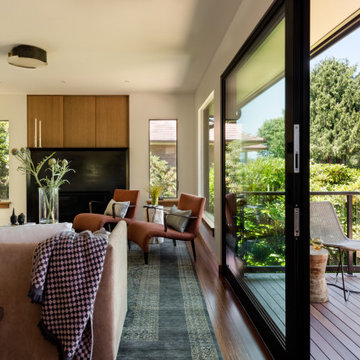
Cette photo montre un salon moderne de taille moyenne avec un mur blanc, parquet en bambou, une cheminée ribbon, un manteau de cheminée en métal, aucun téléviseur et un sol marron.
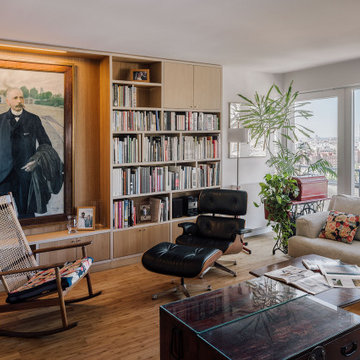
Salón
Inspiration pour un grand salon design en bois avec une bibliothèque ou un coin lecture, parquet en bambou, un mur blanc et un sol marron.
Inspiration pour un grand salon design en bois avec une bibliothèque ou un coin lecture, parquet en bambou, un mur blanc et un sol marron.
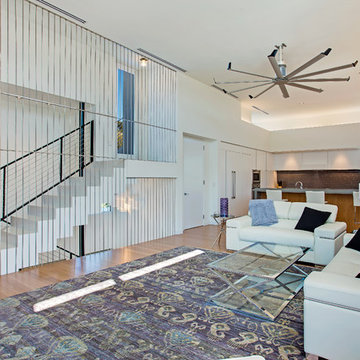
This home is constructed in the world famous neighborhood of Lido Shores in Sarasota, Fl. The home features a flipped layout with a front court pool and a rear loading garage. The floor plan is flipped as well with the main living area on the second floor. This home has a HERS index of 16 and is registered LEED Platinum with the USGBC.
Ryan Gamma Photography

Complete overhaul of the common area in this wonderful Arcadia home.
The living room, dining room and kitchen were redone.
The direction was to obtain a contemporary look but to preserve the warmth of a ranch home.
The perfect combination of modern colors such as grays and whites blend and work perfectly together with the abundant amount of wood tones in this design.
The open kitchen is separated from the dining area with a large 10' peninsula with a waterfall finish detail.
Notice the 3 different cabinet colors, the white of the upper cabinets, the Ash gray for the base cabinets and the magnificent olive of the peninsula are proof that you don't have to be afraid of using more than 1 color in your kitchen cabinets.
The kitchen layout includes a secondary sink and a secondary dishwasher! For the busy life style of a modern family.
The fireplace was completely redone with classic materials but in a contemporary layout.
Notice the porcelain slab material on the hearth of the fireplace, the subway tile layout is a modern aligned pattern and the comfortable sitting nook on the side facing the large windows so you can enjoy a good book with a bright view.
The bamboo flooring is continues throughout the house for a combining effect, tying together all the different spaces of the house.
All the finish details and hardware are honed gold finish, gold tones compliment the wooden materials perfectly.

Inspiration pour un grand salon design ouvert avec un mur blanc, parquet en bambou, une cheminée double-face, un manteau de cheminée en carrelage et aucun téléviseur.
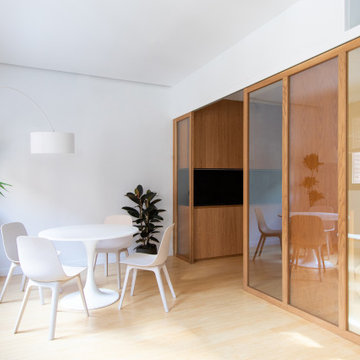
Aménagement d'un petit salon scandinave ouvert avec un mur blanc, parquet en bambou et un sol beige.

A light and spacious reading room lined with birch IKEA BILLY bookcases gets a warm upgrade with Walnut Studiolo's St. Johns leather tab pulls.
Photo credit: Erin Berzel Photography
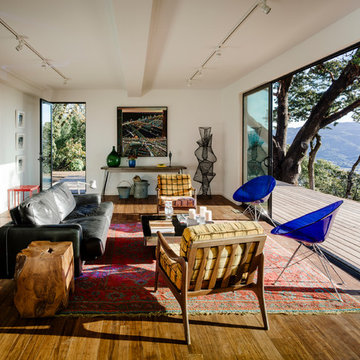
Joe Fletcher
Idées déco pour un salon moderne de taille moyenne et ouvert avec un mur blanc, parquet en bambou, aucune cheminée, aucun téléviseur et éclairage.
Idées déco pour un salon moderne de taille moyenne et ouvert avec un mur blanc, parquet en bambou, aucune cheminée, aucun téléviseur et éclairage.
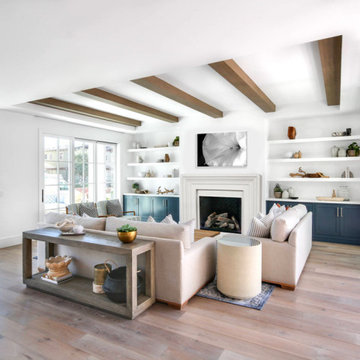
The Classic -DIY Cast Stone Fireplace Mantel
Classic Modern Cast Stone Fireplace Surrounds made out of lightweight (GFRC) Glass Fiber Reinforced Concrete. Our mantels can be installed indoor or outdoor. Offered in 2 different colors
Builders, interior designers, masons, architects, and homeowners are looking for ways to beautify homes in their spare time as a hobby or to save on cost. DeVinci Cast Stone has met DIY-ers halfway by designing and manufacturing cast stone mantels with superior aesthetics, that can be easily installed at home with minimal experience, and at an affordable cost!
Builders, interior designers, masons, architects, and homeowners are looking for ways to beautify homes in their spare time as a hobby or to save on cost. DeVinci Cast Stone has met DIY-ers halfway by designing and manufacturing cast stone mantels with superior aesthetics, that can be easily installed at home with minimal experience, and at an affordable cost!
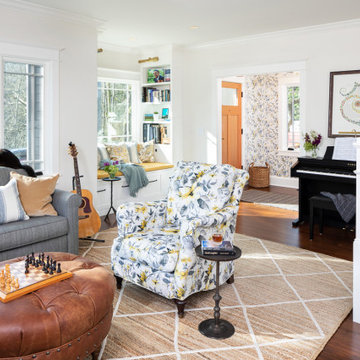
Réalisation d'un grand salon tradition ouvert avec un mur blanc, parquet en bambou, aucune cheminée et aucun téléviseur.
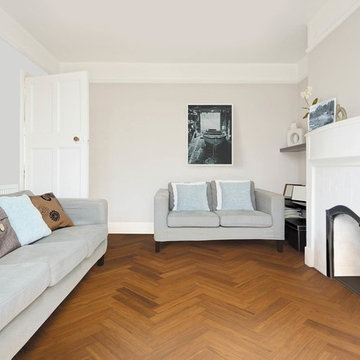
This Strand Woven Parquet Block Bamboo has been carbonised to offer a rich brown colour which would easily complement any traditional or modern home. It has a tongue and groove fitting system and can be laid as Herringbone, Basket Weave or Brickbond. The flooring is FSC 100%, has a matt lacquer and can be used with underfloor heating,
Board size: 450mm x 90mm x 12mm.
Pack size: 1.134 m² (28 planks per pack).
Product Code: F1038
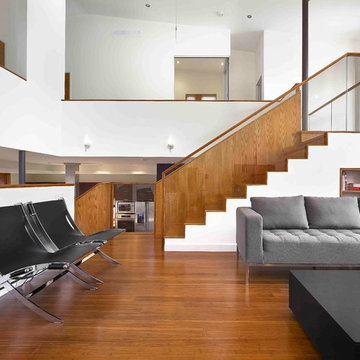
Stairs
Cette photo montre un grand salon mansardé ou avec mezzanine tendance avec une salle de réception, un mur blanc, parquet en bambou et un sol marron.
Cette photo montre un grand salon mansardé ou avec mezzanine tendance avec une salle de réception, un mur blanc, parquet en bambou et un sol marron.
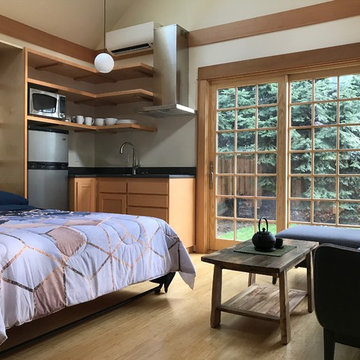
Living/Dining/Kitchen/Bedroom = Studio ADU!
Photo by: Peter Chee Photography
Cette photo montre un petit salon asiatique ouvert avec un mur blanc et parquet en bambou.
Cette photo montre un petit salon asiatique ouvert avec un mur blanc et parquet en bambou.
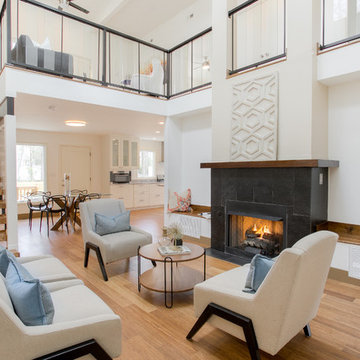
Double height living room with gas fireplace and wide-plank bamboo flooring. The stair is open riser with cables hung from a structural LVL given a distressed look. The benches on either side of fireplace create a cozy reading nook or extra seating.

The great room opens to the lanai with expansive ocean views and a large infinity edge pool. The house was designed in the plantation beach style popular here in the islands. Note the white painted vaulted ceiling, paneled wall detail, grass-cloth wall covering, and built-in bookshelves and window seat reading nook.
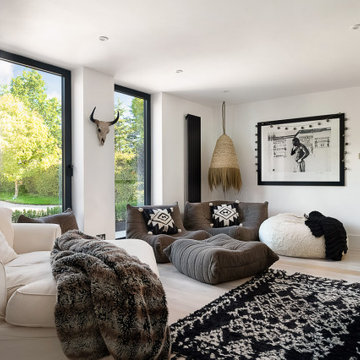
Réalisation d'un salon minimaliste de taille moyenne et fermé avec un mur blanc, parquet en bambou et un sol marron.
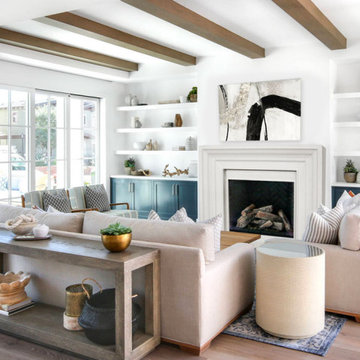
Avant DIY Fireplace Mantel
Striking, clean lines with bold, yet delicate, curves. The Avant is a sophisticated statement that blends the simplistic contemporary style with an elegant and timeless look. A perfect finishing touch to your home
Idées déco de salons avec un mur blanc et parquet en bambou
1