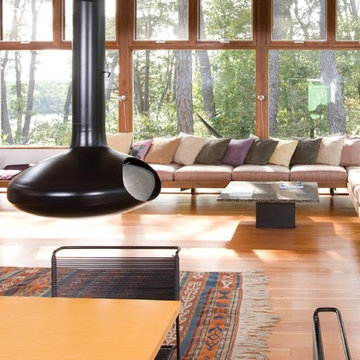Idées déco de salons avec un sol en bois brun et cheminée suspendue
Trier par :
Budget
Trier par:Populaires du jour
1 - 20 sur 788 photos
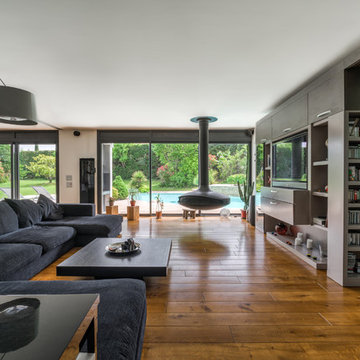
Cette image montre un salon design avec cheminée suspendue, un mur gris, un sol en bois brun, un manteau de cheminée en métal, un téléviseur encastré, un sol marron et éclairage.

This modern living room features bright pops of blue in the area rug and hanging fireplace. White sofas are contrasted with the red and white patterned accent chair and patterned accent pillows. Metal accents are found on the coffee table and side table.

A request we often receive is to have an open floor plan, and for good reason too! Many of us don't want to be cut off from all the fun that's happening in our entertaining spaces. Knocking out the wall in between the living room and kitchen creates a much better flow.

1950’s mid century modern hillside home.
full restoration | addition | modernization.
board formed concrete | clear wood finishes | mid-mod style.
Cette image montre un grand salon vintage ouvert avec un mur beige, un sol en bois brun, cheminée suspendue, un manteau de cheminée en métal, un téléviseur fixé au mur, un sol marron et canapé noir.
Cette image montre un grand salon vintage ouvert avec un mur beige, un sol en bois brun, cheminée suspendue, un manteau de cheminée en métal, un téléviseur fixé au mur, un sol marron et canapé noir.

1950’s mid century modern hillside home.
full restoration | addition | modernization.
board formed concrete | clear wood finishes | mid-mod style.
Photography ©Ciro Coelho/ArchitecturalPhoto.com

A combination of bricks, cement sheet, copper and Colorbond combine harmoniously to produce a striking street appeal. Internally the layout follows the client's brief to maintain a level of privacy for multiple family members while also taking advantage of the view and north facing orientation. The level of detail and finish is exceptional throughout the home with the added complexity of incorporating building materials sourced from overseas.
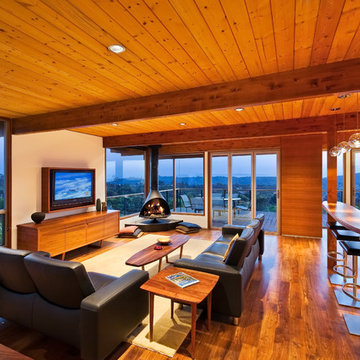
1950’s mid century modern hillside home.
full restoration | addition | modernization.
board formed concrete | clear wood finishes | mid-mod style.
Photography ©Ciro Coelho/ArchitecturalPhoto.com
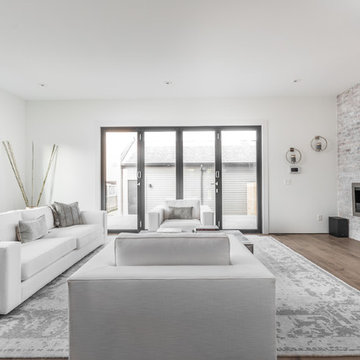
Idées déco pour un grand salon contemporain ouvert avec une salle de réception, un mur blanc, un sol en bois brun, cheminée suspendue, un manteau de cheminée en brique, un téléviseur fixé au mur et un sol marron.
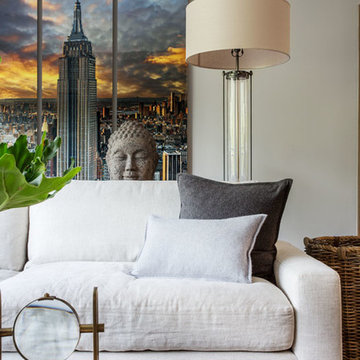
Scott Zimmerman
Inspiration pour un grand salon minimaliste ouvert avec une salle de réception, un mur blanc, un sol en bois brun, cheminée suspendue, un manteau de cheminée en carrelage, un téléviseur fixé au mur et un sol marron.
Inspiration pour un grand salon minimaliste ouvert avec une salle de réception, un mur blanc, un sol en bois brun, cheminée suspendue, un manteau de cheminée en carrelage, un téléviseur fixé au mur et un sol marron.
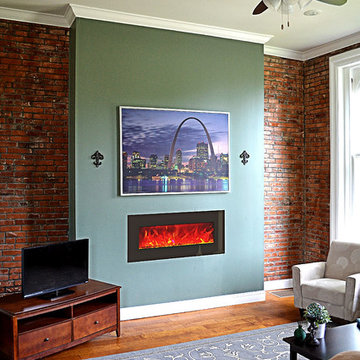
Idées déco pour un petit salon classique fermé avec une salle de réception, un mur rouge, un sol en bois brun, cheminée suspendue, un manteau de cheminée en métal, un téléviseur indépendant et un sol beige.
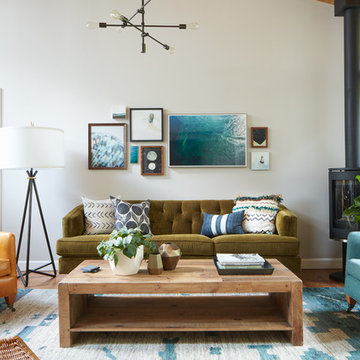
Cette photo montre un salon chic avec un mur beige, un sol en bois brun et cheminée suspendue.
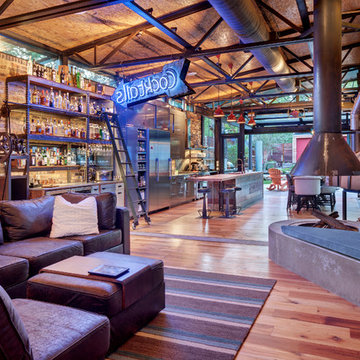
Photo: Charles Davis Smith, AIA
Cette photo montre un petit salon industriel ouvert avec un bar de salon, un sol en bois brun, cheminée suspendue, un manteau de cheminée en béton et un téléviseur fixé au mur.
Cette photo montre un petit salon industriel ouvert avec un bar de salon, un sol en bois brun, cheminée suspendue, un manteau de cheminée en béton et un téléviseur fixé au mur.
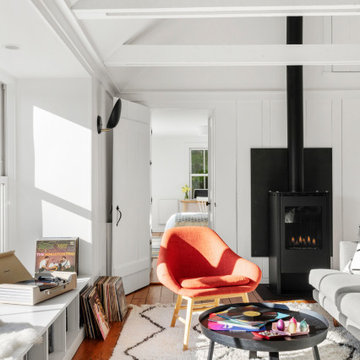
TEAM
Architect: LDa Architecture & Interiors
Builder: Lou Boxer Builder
Photographer: Greg Premru Photography
Cette photo montre un salon scandinave ouvert avec un sol en bois brun, aucun téléviseur, un plafond voûté, un mur blanc et cheminée suspendue.
Cette photo montre un salon scandinave ouvert avec un sol en bois brun, aucun téléviseur, un plafond voûté, un mur blanc et cheminée suspendue.
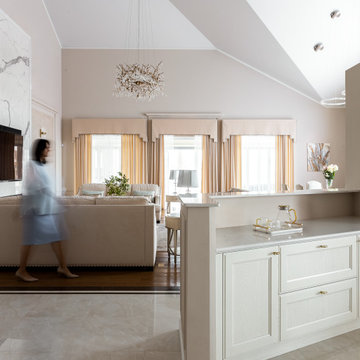
Небольшая перегородка - барная стойка - это на сто процентов американский прием. За такими перегородками прячутся мини-кухни или бар. В нашем случае это мини-кухня, где хозяйка готовит чай.
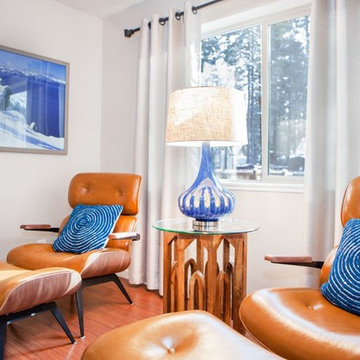
Vacation Rental Living Room
Photograph by Hazeltine Photography.
This was a fun, collaborative effort with our clients. Coming from the Bay area, our clients spend a lot of time in Tahoe and therefore purchased a vacation home within close proximity to Heavenly Mountain. Their intention was to utilize the three-bedroom, three-bathroom, single-family home as a vacation rental but also as a part-time, second home for themselves. Being a vacation rental, budget was a top priority. We worked within our clients’ parameters to create a mountain modern space with the ability to sleep 10, while maintaining durability, functionality and beauty. We’re all thrilled with the result.
Talie Jane Interiors is a full-service, luxury interior design firm specializing in sophisticated environments.
Founder and interior designer, Talie Jane, is well known for her ability to collaborate with clients. She creates highly individualized spaces, reflective of individual tastes and lifestyles. Talie's design approach is simple. She believes that, "every space should tell a story in an artistic and beautiful way while reflecting the personalities and design needs of our clients."
At Talie Jane Interiors, we listen, understand our clients and deliver within budget to provide beautiful, comfortable spaces. By utilizing an analytical and artistic approach, we offer creative solutions to design challenges.
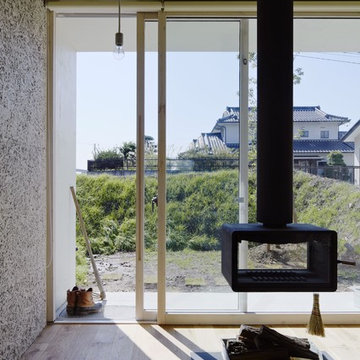
Photos by Koichi Torimura
Exemple d'un petit salon moderne avec un sol en bois brun et cheminée suspendue.
Exemple d'un petit salon moderne avec un sol en bois brun et cheminée suspendue.
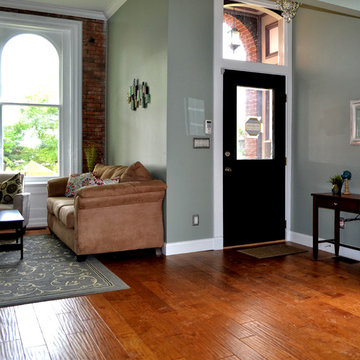
Cette photo montre un petit salon chic fermé avec un mur vert, un sol en bois brun, une salle de réception, cheminée suspendue, un manteau de cheminée en métal, un téléviseur indépendant et un sol beige.
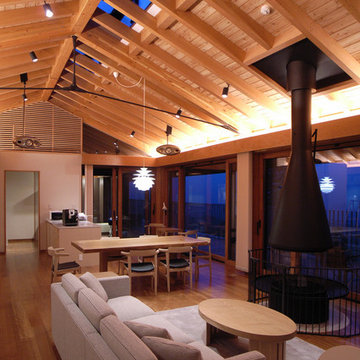
雷山の別荘|リビングダイニング
大断面の集成材とテンションロッドによって実現した約30畳の無柱空間のリビングダイニング。
Aménagement d'un grand salon asiatique ouvert avec un mur blanc, cheminée suspendue, un sol marron et un sol en bois brun.
Aménagement d'un grand salon asiatique ouvert avec un mur blanc, cheminée suspendue, un sol marron et un sol en bois brun.
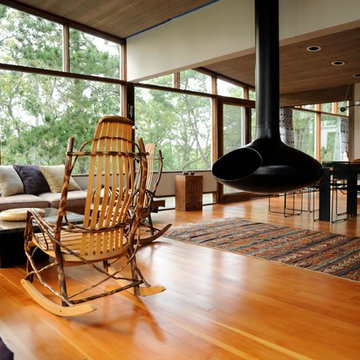
Réalisation d'un salon minimaliste ouvert avec cheminée suspendue, un mur beige et un sol en bois brun.
Idées déco de salons avec un sol en bois brun et cheminée suspendue
1
