Idées déco de salons avec un sol en bois brun et du papier peint
Trier par :
Budget
Trier par:Populaires du jour
1 - 20 sur 2 420 photos
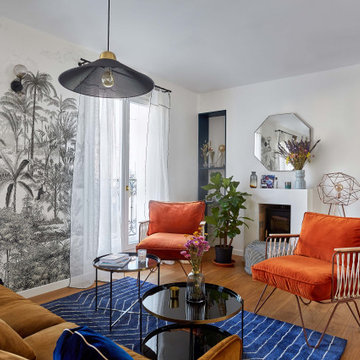
Idées déco pour un salon contemporain avec un mur blanc, un sol en bois brun, une cheminée standard, un sol marron et du papier peint.
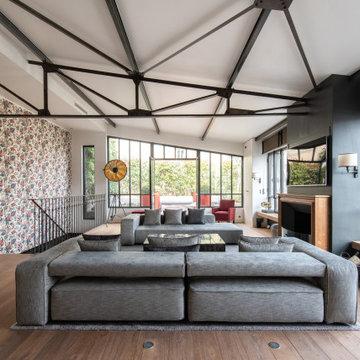
Idées déco pour un salon contemporain ouvert avec un mur multicolore, un sol en bois brun, une cheminée standard, un téléviseur fixé au mur, un sol marron, un plafond voûté et du papier peint.
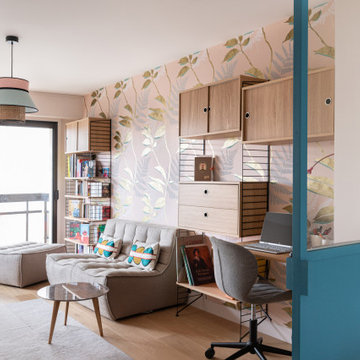
Exemple d'un salon tendance fermé avec un mur multicolore, un sol en bois brun, un sol marron et du papier peint.
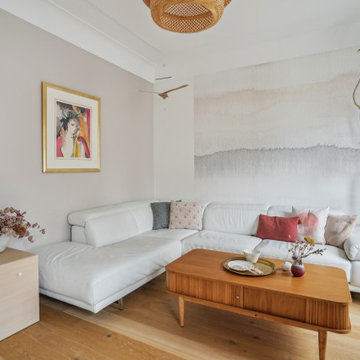
Exemple d'un salon scandinave avec un mur multicolore, un sol en bois brun, un sol marron et du papier peint.
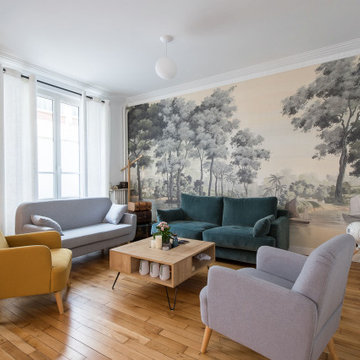
Inspiration pour un grand salon design avec aucune cheminée, aucun téléviseur, du papier peint, un mur multicolore, un sol en bois brun et un sol marron.
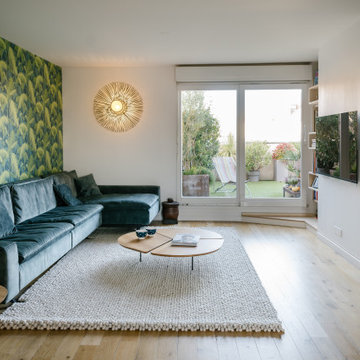
Décoration d’un appartement avec terrasse sous les toits dans l’Ouest Parisien. Les objectifs étaient de gagner en luminosité et en espace dans ce séjour sombre et encombré.
Crédit photo : www.agnescolombo.com

It is a luxury to have two sitting rooms, but with a house with many floors and a family it really helps! This room was designed to have a calmer area for the family to sit together and for this reason we calmed the colours down o give it a softer feel. A large rug in the room and floor to ceiling curtains really elevates the space, whilst taking the textured wallpaper around the room ensures the room feels luxurious and warm.

Exemple d'un salon blanc et bois victorien de taille moyenne et fermé avec une salle de réception, un mur beige, un sol en bois brun, une cheminée standard, un manteau de cheminée en brique, aucun téléviseur, un sol marron, un plafond en papier peint et du papier peint.

Idées déco pour un grand salon éclectique fermé avec aucune cheminée, un mur multicolore, un sol en bois brun, un téléviseur indépendant, un sol marron et du papier peint.
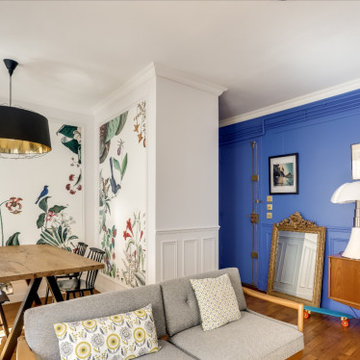
Idées déco pour un salon éclectique avec un mur bleu, un sol en bois brun, un sol marron et du papier peint.
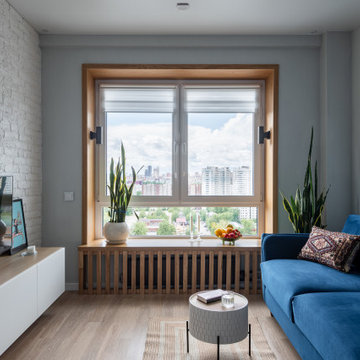
Дизайн проект гостиной 20 кв м с синим бархатным диваном с подвесной тумбой белого цвета с акцентной стеной из гипсового кирпича с окном, на котором можно сидеть | Заказать сейчас |

Inspired by fantastic views, there was a strong emphasis on natural materials and lots of textures to create a hygge space.
Making full use of that awkward space under the stairs creating a bespoke made cabinet that could double as a home bar/drinks area

Cette photo montre un petit salon tendance fermé avec une bibliothèque ou un coin lecture, un mur blanc, un sol en bois brun, un téléviseur indépendant, un sol marron, un plafond en papier peint et du papier peint.

Idée de décoration pour un salon tradition ouvert avec une salle de réception, un mur rose, un sol en bois brun, une cheminée standard, aucun téléviseur, un sol marron et du papier peint.
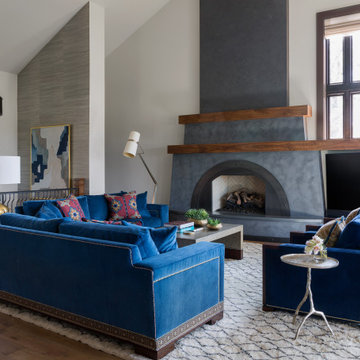
Inspiration pour un salon traditionnel ouvert avec un mur blanc, un sol en bois brun, une cheminée standard, un manteau de cheminée en béton, un téléviseur indépendant, un sol marron et du papier peint.
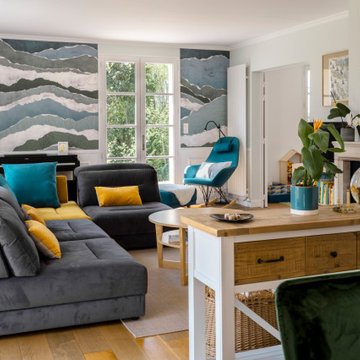
AMÉNAGEMENT D’UNE PIÈCE DE VIE
Pour ce projet, mes clients souhaitaient une ambiance douce et épurée inspirée des grands horizons maritimes avec une tonalité naturelle.
Le point de départ étant le canapé à conserver, nous avons commencé par mieux définir les espaces de vie tout en intégrant un piano et un espace lecture.
Ainsi, la salle à manger se trouve naturellement près de la cuisine qui peut être isolée par une double cloison verrière coulissante. La généreuse table en chêne est accompagnée de différentes assises en velours vert foncé. Une console marque la séparation avec le salon qui occupe tout l’espace restant. Le canapé est positionné en ilôt afin de faciliter la circulation et rendre l’espace encore plus aéré. Le piano s’appuie contre un mur entre les deux fenêtres près du coin lecture.
La cheminée gagne un insert et son manteau est mis en valeur par la couleur douce des murs et les moulures au plafond.
Les murs sont peints d’un vert pastel très doux auquel on a ajouté un sous bassement mouluré. Afin de créer une jolie perspective, le mur du fond de cette pièce en longueur est recouvert d’un papier peint effet papier déchiré évoquant tout autant la mer que des collines, pour un effet nature reprenant les couleurs du projet.
Enfin, l’ensemble est mis en lumière sans éblouir par un jeu d’appliques rondes blanches et dorées.
Crédit photos: Caroline GASCH
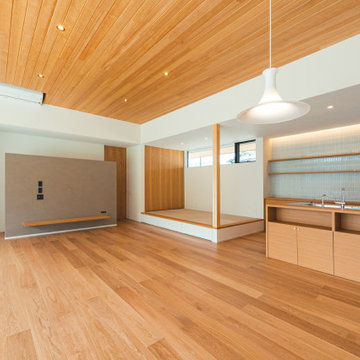
自然と共に暮らす家-和モダンの平屋
木造・平屋、和モダンの一戸建て住宅。
田園風景の中で、「建築・デザイン」×「自然・アウトドア」が融合し、「豊かな暮らし」を実現する住まいです。
Aménagement d'un salon ouvert avec un mur blanc, un sol en bois brun, un téléviseur fixé au mur, un sol marron, un plafond en bois et du papier peint.
Aménagement d'un salon ouvert avec un mur blanc, un sol en bois brun, un téléviseur fixé au mur, un sol marron, un plafond en bois et du papier peint.

開放的な、リビング・土間・ウッドデッキという構成が、奥へ行けば、落ち着いた、和室・縁側・濡縁という和の構成となり、その両者の間の4枚の襖を引き込めば、一体の空間として使うことができます。柔らかい雰囲気の杉のフローリングを走り廻る孫を見つめるご家族の姿が想像できる仲良し二世帯住宅です。
Idées déco pour un grand salon ouvert avec un mur blanc, un sol en bois brun, un poêle à bois, un manteau de cheminée en béton, un téléviseur fixé au mur, un sol beige, un plafond en papier peint et du papier peint.
Idées déco pour un grand salon ouvert avec un mur blanc, un sol en bois brun, un poêle à bois, un manteau de cheminée en béton, un téléviseur fixé au mur, un sol beige, un plafond en papier peint et du papier peint.

В интерьер подобрали высокие плинтусы и карнизы белого цвета. Карнизы визуально немного приподнимают потолок, добавляют изысканности. Лепнину также можно увидеть и в виде декоративного каминного портала, который оформили на месте бывшего прохода между столовой и гостиной.
На стене: Елена Руфова. «Цветы», 2005. Гуашь.
На жардиньерке: Ваза для цветов Abhika в виде женской головы. Сицилийская керамика.

THE COMPLETE RENOVATION OF A LARGE DETACHED FAMILY HOME
This project was a labour of love from start to finish and we think it shows. We worked closely with the architect and contractor to create the interiors of this stunning house in Richmond, West London. The existing house was just crying out for a new lease of life, it was so incredibly tired and dated. An interior designer’s dream.
A new rear extension was designed to house the vast kitchen diner. Below that in the basement – a cinema, games room and bar. In addition, the drawing room, entrance hall, stairwell master bedroom and en-suite also came under our remit. We took all these areas on plan and articulated our concepts to the client in 3D. Then we implemented the whole thing for them. So Timothy James Interiors were responsible for curating or custom-designing everything you see in these photos
OUR FULL INTERIOR DESIGN SERVICE INCLUDING PROJECT COORDINATION AND IMPLEMENTATION
Our brief for this interior design project was to create a ‘private members club feel’. Precedents included Soho House and Firmdale Hotels. This is very much our niche so it’s little wonder we were appointed. Cosy but luxurious interiors with eye-catching artwork, bright fabrics and eclectic furnishings.
The scope of services for this project included both the interior design and the interior architecture. This included lighting plan , kitchen and bathroom designs, bespoke joinery drawings and a design for a stained glass window.
This project also included the full implementation of the designs we had conceived. We liaised closely with appointed contractor and the trades to ensure the work was carried out in line with the designs. We ordered all of the interior finishes and had them delivered to the relevant specialists. Furniture, soft furnishings and accessories were ordered alongside the site works. When the house was finished we conducted a full installation of the furnishings, artwork and finishing touches.
Idées déco de salons avec un sol en bois brun et du papier peint
1