Idées déco de salons avec un sol en bois brun et un manteau de cheminée en béton
Trier par :
Budget
Trier par:Populaires du jour
1 - 20 sur 2 050 photos
1 sur 3
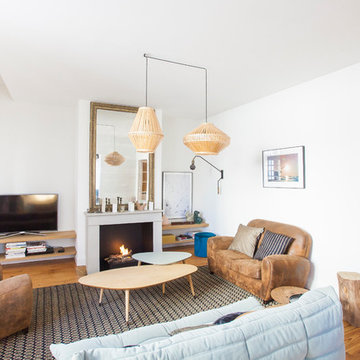
Emmy Martens
Cette photo montre un salon tendance de taille moyenne et ouvert avec un manteau de cheminée en béton, un mur blanc, un sol en bois brun, une cheminée standard, un sol marron et éclairage.
Cette photo montre un salon tendance de taille moyenne et ouvert avec un manteau de cheminée en béton, un mur blanc, un sol en bois brun, une cheminée standard, un sol marron et éclairage.

Minimal, mindful design meets stylish comfort in this family home filled with light and warmth. Using a serene, neutral palette filled with warm walnut and light oak finishes, with touches of soft grays and blues, we transformed our client’s new family home into an airy, functionally stylish, serene family retreat. The home highlights modern handcrafted wooden furniture pieces, soft, whimsical kids’ bedrooms, and a clean-lined, understated blue kitchen large enough for the whole family to gather.

This modern farmhouse located outside of Spokane, Washington, creates a prominent focal point among the landscape of rolling plains. The composition of the home is dominated by three steep gable rooflines linked together by a central spine. This unique design evokes a sense of expansion and contraction from one space to the next. Vertical cedar siding, poured concrete, and zinc gray metal elements clad the modern farmhouse, which, combined with a shop that has the aesthetic of a weathered barn, creates a sense of modernity that remains rooted to the surrounding environment.
The Glo double pane A5 Series windows and doors were selected for the project because of their sleek, modern aesthetic and advanced thermal technology over traditional aluminum windows. High performance spacers, low iron glass, larger continuous thermal breaks, and multiple air seals allows the A5 Series to deliver high performance values and cost effective durability while remaining a sophisticated and stylish design choice. Strategically placed operable windows paired with large expanses of fixed picture windows provide natural ventilation and a visual connection to the outdoors.

The 4237™ gas fireplace by FireplaceX® is an extra-large clean face heater-rated gas fireplace that pushes the limits of fire and delivers in all areas of performance, design and functionality.
Perfect for large gathering places, from great rooms to grand entryways, the 4237 gas fireplace is a true showstopper that will make a commanding statement and become the best view in any home. The huge 1,554 square inch viewing area and fire display extend right down to the floor, creating a timeless look that resembles a real masonry fireplace. The 4237’s incredibly detailed, massive 10-piece log set and standard interior accent lighting showcase a big, bold fire that is second to none.
With a 3,000 square foot heating capacity and standard twin 130 CFM fans, this gas fireplace delivers the heat; however, you have the ability to control the heat output to a comfortable setting for you with the GreenSmart™ remote control.
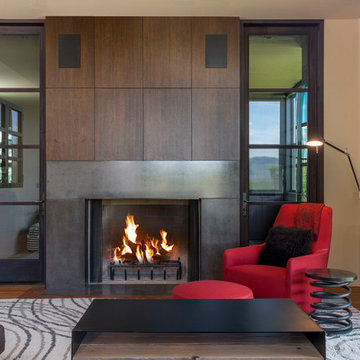
Wood burning fireplace with concrete surround, mahogany wood tv cabinet, floor to ceiling aluminum patio doors. Red Italian armchair with red ottoman, custom steel coffee table, heart pine wood floors with a custom design rug in a modern farmhouse on the Camas Prairie in Idaho. Photo by Tory Taglio Photography
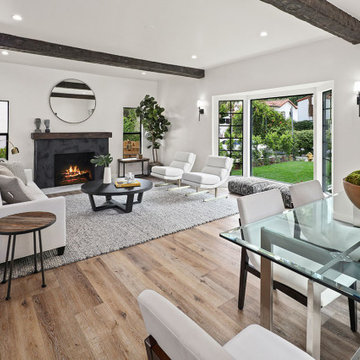
beam ceiling
Aménagement d'un grand salon classique ouvert avec un mur blanc, un sol en bois brun, une cheminée standard, aucun téléviseur, un manteau de cheminée en béton, un sol marron et poutres apparentes.
Aménagement d'un grand salon classique ouvert avec un mur blanc, un sol en bois brun, une cheminée standard, aucun téléviseur, un manteau de cheminée en béton, un sol marron et poutres apparentes.
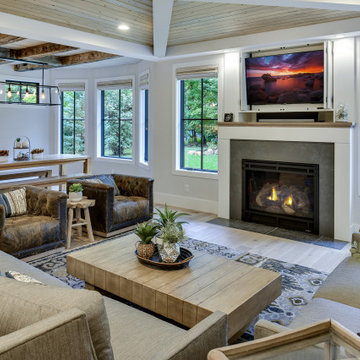
Intricate ceiling details play off the reclaimed beams, industrial elements, and hand scraped, wide plank, white oak floors.
Cette image montre un salon rustique de taille moyenne et ouvert avec un mur blanc, un sol en bois brun, une cheminée standard, un manteau de cheminée en béton, un téléviseur dissimulé et un sol marron.
Cette image montre un salon rustique de taille moyenne et ouvert avec un mur blanc, un sol en bois brun, une cheminée standard, un manteau de cheminée en béton, un téléviseur dissimulé et un sol marron.

The down-to-earth interiors in this Austin home are filled with attractive textures, colors, and wallpapers.
Project designed by Sara Barney’s Austin interior design studio BANDD DESIGN. They serve the entire Austin area and its surrounding towns, with an emphasis on Round Rock, Lake Travis, West Lake Hills, and Tarrytown.
For more about BANDD DESIGN, click here: https://bandddesign.com/
To learn more about this project, click here:
https://bandddesign.com/austin-camelot-interior-design/
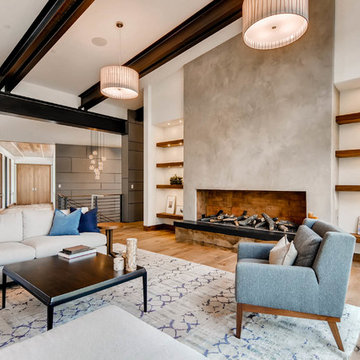
Idée de décoration pour un grand salon design ouvert avec un mur blanc, un sol en bois brun, une cheminée standard, un manteau de cheminée en béton et un sol marron.
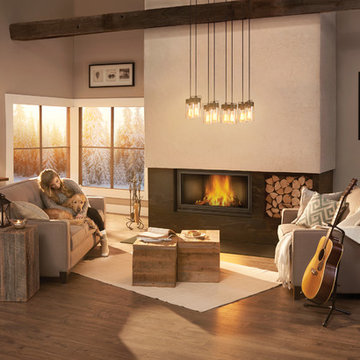
Inspiration pour un salon design de taille moyenne et fermé avec une salle de réception, un mur gris, un sol en bois brun, une cheminée standard, un manteau de cheminée en béton, aucun téléviseur et un sol marron.
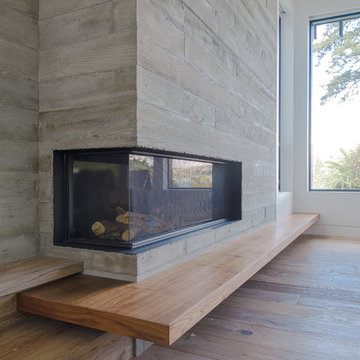
Corner fireplace set into board formed concrete with walnut
Interior Design by Adrianne Bailie Design and BLDG Workshop
Erin Bailie Photography
Cette image montre un grand salon minimaliste fermé avec une salle de réception, un mur gris, un sol en bois brun, une cheminée d'angle, un manteau de cheminée en béton et aucun téléviseur.
Cette image montre un grand salon minimaliste fermé avec une salle de réception, un mur gris, un sol en bois brun, une cheminée d'angle, un manteau de cheminée en béton et aucun téléviseur.
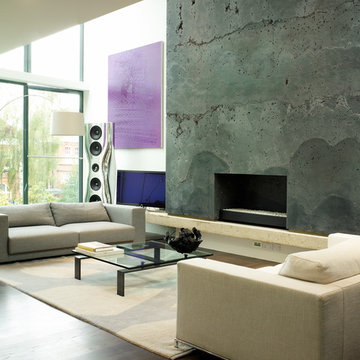
Cette photo montre un salon tendance ouvert avec un sol en bois brun, une cheminée standard, un manteau de cheminée en béton et un téléviseur indépendant.
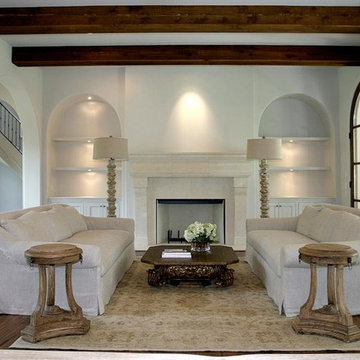
R&W Stone. Inc
Exemple d'un salon chic de taille moyenne et ouvert avec une salle de réception, un mur blanc, un sol en bois brun, une cheminée standard, un manteau de cheminée en béton, aucun téléviseur, un sol marron et canapé noir.
Exemple d'un salon chic de taille moyenne et ouvert avec une salle de réception, un mur blanc, un sol en bois brun, une cheminée standard, un manteau de cheminée en béton, aucun téléviseur, un sol marron et canapé noir.
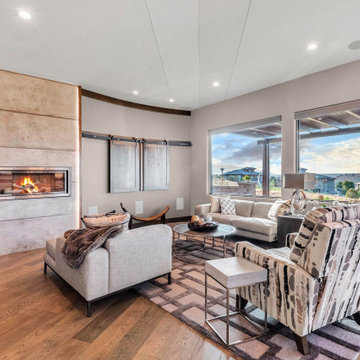
This Living Room ceiling is a vaulted and hipped. There are score-lines in the drywall to highlight the unusual hipped vaulted ceiling. Living Room also features a media wall with a double 'barn-door' concealing the TV.
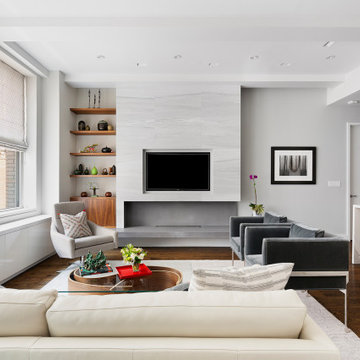
Idées déco pour un salon contemporain ouvert avec un mur gris, un sol en bois brun, un manteau de cheminée en béton, un téléviseur encastré et un sol marron.
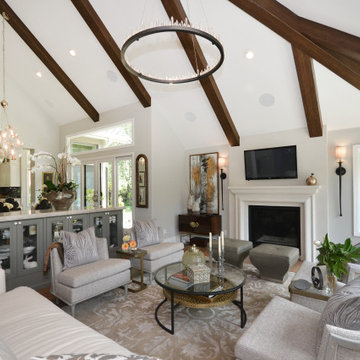
Aménagement d'un salon classique de taille moyenne et ouvert avec un mur gris, un sol en bois brun, une cheminée standard, un manteau de cheminée en béton, un téléviseur fixé au mur et un sol marron.
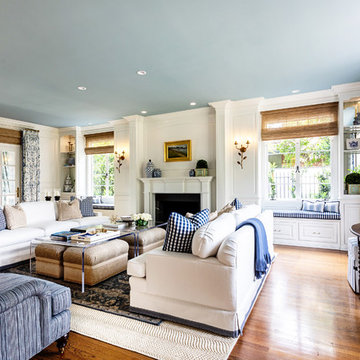
The existing makeup of this living room was enhanced with the infusion of eye-catching colors, fabrics, texture, and patterns.
Project designed by Courtney Thomas Design in La Cañada. Serving Pasadena, Glendale, Monrovia, San Marino, Sierra Madre, South Pasadena, and Altadena.
For more about Courtney Thomas Design, click here: https://www.courtneythomasdesign.com/
To learn more about this project, click here:
https://www.courtneythomasdesign.com/portfolio/southern-belle-interior-san-marino/
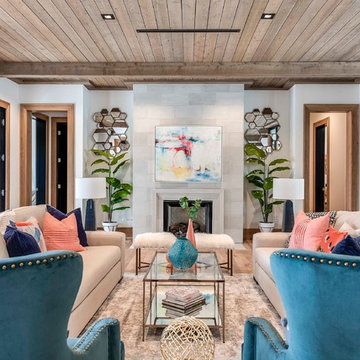
Cette image montre un grand salon traditionnel fermé avec un mur blanc, une cheminée standard, un manteau de cheminée en béton, aucun téléviseur, une salle de réception et un sol en bois brun.

Réalisation d'un salon champêtre avec une salle de réception, un mur blanc, un sol en bois brun, une cheminée standard, un manteau de cheminée en béton, aucun téléviseur, un sol marron et un plafond cathédrale.
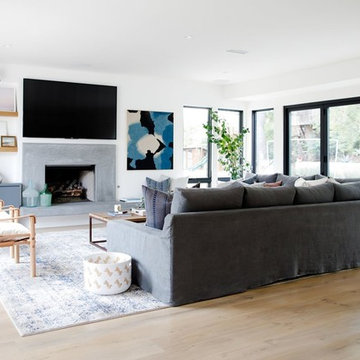
Cette image montre un grand salon traditionnel ouvert avec un mur blanc, un sol en bois brun, une cheminée standard, un manteau de cheminée en béton et un téléviseur fixé au mur.
Idées déco de salons avec un sol en bois brun et un manteau de cheminée en béton
1