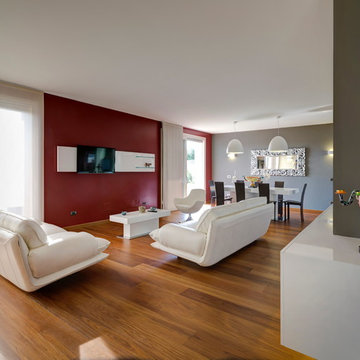Idées déco de salons avec un mur rouge et un sol en bois brun
Trier par :
Budget
Trier par:Populaires du jour
1 - 20 sur 611 photos
1 sur 3
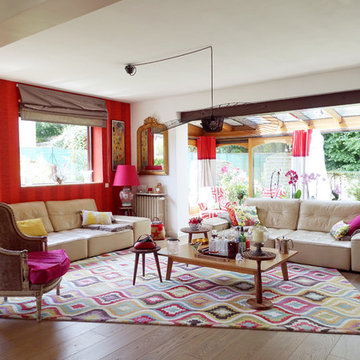
Cette image montre un salon bohème avec un bar de salon, un mur rouge, un sol en bois brun, un sol marron et éclairage.
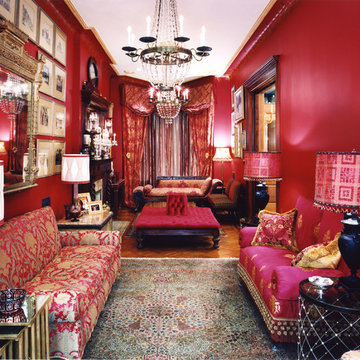
Suchitra Van
Cette image montre un salon victorien de taille moyenne et fermé avec une salle de réception, un mur rouge, un sol en bois brun, une cheminée standard, aucun téléviseur et un sol marron.
Cette image montre un salon victorien de taille moyenne et fermé avec une salle de réception, un mur rouge, un sol en bois brun, une cheminée standard, aucun téléviseur et un sol marron.

Greg West Photography
Réalisation d'un grand salon bohème ouvert avec une salle de réception, un mur rouge, un sol en bois brun, une cheminée standard, un manteau de cheminée en pierre, aucun téléviseur et un sol marron.
Réalisation d'un grand salon bohème ouvert avec une salle de réception, un mur rouge, un sol en bois brun, une cheminée standard, un manteau de cheminée en pierre, aucun téléviseur et un sol marron.

Idées déco pour un petit salon industriel ouvert avec un sol en bois brun, une salle de réception, un mur rouge, aucune cheminée et aucun téléviseur.
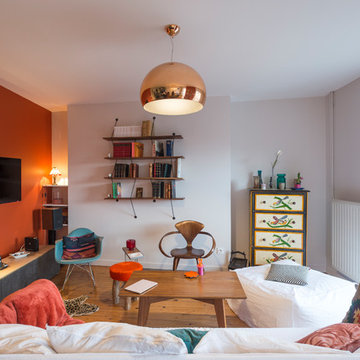
Sandrine Rivière
Cette image montre un grand salon design ouvert avec une salle de réception, un sol en bois brun, aucune cheminée, un téléviseur fixé au mur, un mur rouge et un sol marron.
Cette image montre un grand salon design ouvert avec une salle de réception, un sol en bois brun, aucune cheminée, un téléviseur fixé au mur, un mur rouge et un sol marron.

Idées déco pour un salon industriel de taille moyenne et fermé avec un mur rouge, un sol en bois brun, aucune cheminée, aucun téléviseur et un mur en parement de brique.
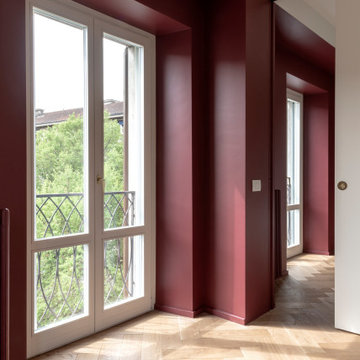
Il progetto ha cercato di enfatizzare la luce e la vista che si gode dal IV piano di questo edificio in zona Moscova Brera Milano, Gli edifici color mattone di fronte hanno ispirato la scelta del colore bordeaux su tutto il fronte sud.
Il passaggio dal soggiorno alla camera da letto è stata fatta con una porta scorrevole filo muro, che quando aperta mostra la continuità della parete bordeaux e favorisce il passaggio di luce.
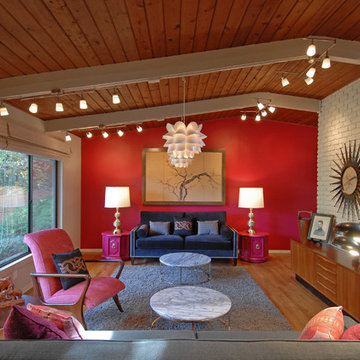
Idée de décoration pour un salon minimaliste avec un mur rouge, un sol en bois brun, aucune cheminée, aucun téléviseur et éclairage.

Photography-Hedrich Blessing
Glass House:
The design objective was to build a house for my wife and three kids, looking forward in terms of how people live today. To experiment with transparency and reflectivity, removing borders and edges from outside to inside the house, and to really depict “flowing and endless space”. To construct a house that is smart and efficient in terms of construction and energy, both in terms of the building and the user. To tell a story of how the house is built in terms of the constructability, structure and enclosure, with the nod to Japanese wood construction in the method in which the concrete beams support the steel beams; and in terms of how the entire house is enveloped in glass as if it was poured over the bones to make it skin tight. To engineer the house to be a smart house that not only looks modern, but acts modern; every aspect of user control is simplified to a digital touch button, whether lights, shades/blinds, HVAC, communication/audio/video, or security. To develop a planning module based on a 16 foot square room size and a 8 foot wide connector called an interstitial space for hallways, bathrooms, stairs and mechanical, which keeps the rooms pure and uncluttered. The base of the interstitial spaces also become skylights for the basement gallery.
This house is all about flexibility; the family room, was a nursery when the kids were infants, is a craft and media room now, and will be a family room when the time is right. Our rooms are all based on a 16’x16’ (4.8mx4.8m) module, so a bedroom, a kitchen, and a dining room are the same size and functions can easily change; only the furniture and the attitude needs to change.
The house is 5,500 SF (550 SM)of livable space, plus garage and basement gallery for a total of 8200 SF (820 SM). The mathematical grid of the house in the x, y and z axis also extends into the layout of the trees and hardscapes, all centered on a suburban one-acre lot.
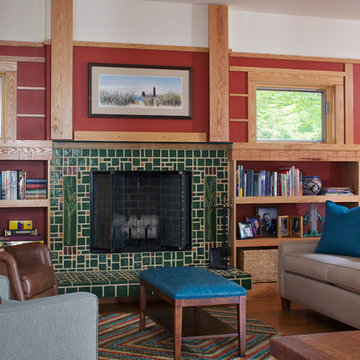
James Yochum
Aménagement d'un salon craftsman avec une bibliothèque ou un coin lecture, un mur rouge, un sol en bois brun et une cheminée standard.
Aménagement d'un salon craftsman avec une bibliothèque ou un coin lecture, un mur rouge, un sol en bois brun et une cheminée standard.
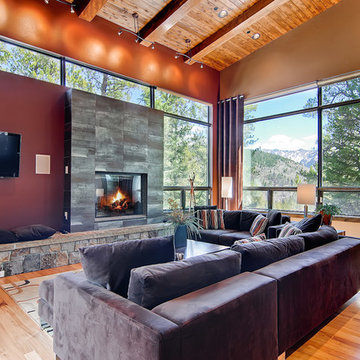
Virtuance
Réalisation d'un salon design avec un mur rouge, un sol en bois brun, une cheminée standard, un téléviseur fixé au mur et un mur en pierre.
Réalisation d'un salon design avec un mur rouge, un sol en bois brun, une cheminée standard, un téléviseur fixé au mur et un mur en pierre.
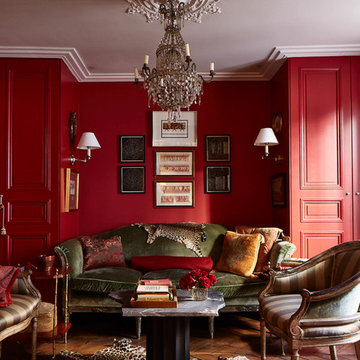
photographer : Idha Lindhag
Cette image montre un salon traditionnel de taille moyenne, fermé et haussmannien avec un mur rouge, un sol en bois brun, aucun téléviseur, aucune cheminée et une salle de réception.
Cette image montre un salon traditionnel de taille moyenne, fermé et haussmannien avec un mur rouge, un sol en bois brun, aucun téléviseur, aucune cheminée et une salle de réception.
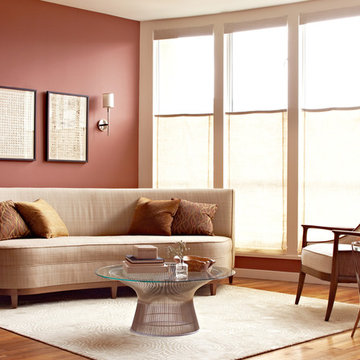
Inspiration pour un salon design de taille moyenne et fermé avec un mur rouge, un sol en bois brun et un téléviseur fixé au mur.
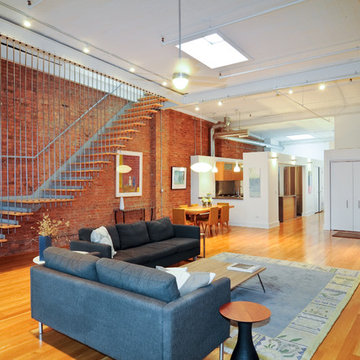
Cette image montre un salon urbain ouvert avec un mur rouge et un sol en bois brun.
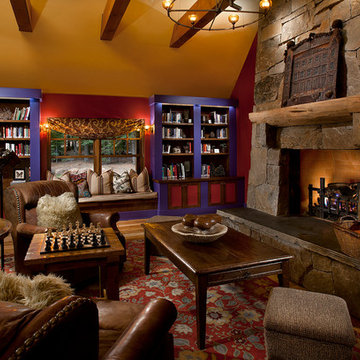
Martis Camp Lost Library.
Inspiration pour un salon chalet avec un mur rouge, un sol en bois brun, une cheminée standard, un manteau de cheminée en pierre et un plafond cathédrale.
Inspiration pour un salon chalet avec un mur rouge, un sol en bois brun, une cheminée standard, un manteau de cheminée en pierre et un plafond cathédrale.
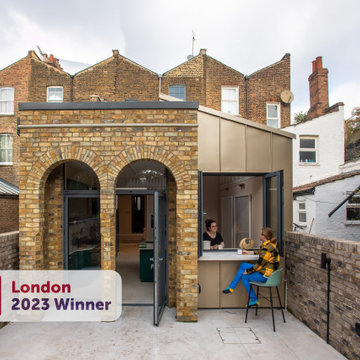
Cette image montre un salon de taille moyenne avec un mur rouge, un sol en bois brun, aucune cheminée et un sol marron.
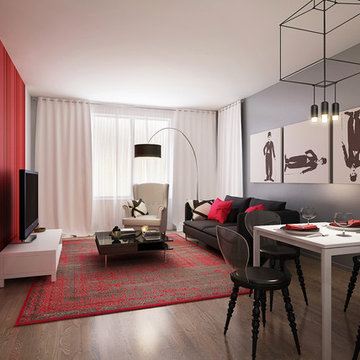
Create the Home of Your Dreams in three steps and in just about a week. Just choose a design for every room and we will adjust it to your floorpan, as well as provide you with the shopping list and installation details. Then you can DIY or with our help. Easy, convenient, prompt & amazing! And with financing available, it is as low as $40 per month / per room with zero down!
Welcome to your new home! We hope this will begin a great chapter in your life and this place will become a true foundation for it.
However, now that you have these empty rooms with white walls, what’s next? Will you rent used furniture or spend weeks in furniture stores buying random pieces? Are you going to paint walls and, if so, in which colors? What about rugs, mirrors, curtains or cushions? How much will it cost? How long will it take? And most importantly, will you be happy at the end?
We believe we have a unique design service that is perfect for you – fast, affordable, and beautiful.
All you need is to choose a design for every room (over 200 designs are already available and we constantly add more), approve the final concept adjusted for your floorplan (exceptionally realistic images) and we will purchase, paint, assemble, mount and stage everything on a turn-key basis under the paradigm of ‘What I See Is What I Get’ within a week or so.
Easy, convenient, prompt and amazing!
And with financing available, a wonderful room (a living room / dining room, a bedroom, a kid's bedroom), fully designed and furnished, can cost as low as $40 per month with no down payment!
For more details please visit www.beauty-on-a-budget.com
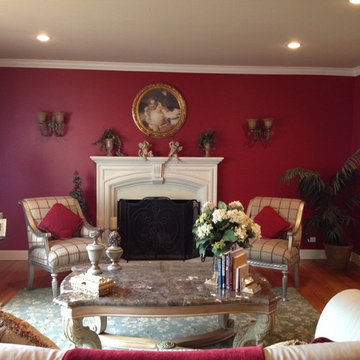
Before photo of living room.
Credit: Rick Yestadt
Cette photo montre un salon chic de taille moyenne et fermé avec un mur rouge, un sol en bois brun, une cheminée standard, un manteau de cheminée en plâtre et aucun téléviseur.
Cette photo montre un salon chic de taille moyenne et fermé avec un mur rouge, un sol en bois brun, une cheminée standard, un manteau de cheminée en plâtre et aucun téléviseur.
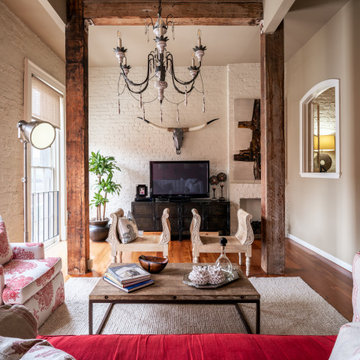
Living room of historic building in New Orleans. Beautiful view overlooking the Warehouse District.
Réalisation d'un petit salon mansardé ou avec mezzanine bohème avec un mur rouge, un sol en bois brun, une cheminée d'angle, un manteau de cheminée en brique, un téléviseur indépendant et un sol marron.
Réalisation d'un petit salon mansardé ou avec mezzanine bohème avec un mur rouge, un sol en bois brun, une cheminée d'angle, un manteau de cheminée en brique, un téléviseur indépendant et un sol marron.
Idées déco de salons avec un mur rouge et un sol en bois brun
1
