Idées déco de salons avec un sol en bois brun
Trier par :
Budget
Trier par:Populaires du jour
1 - 20 sur 21 671 photos
1 sur 5
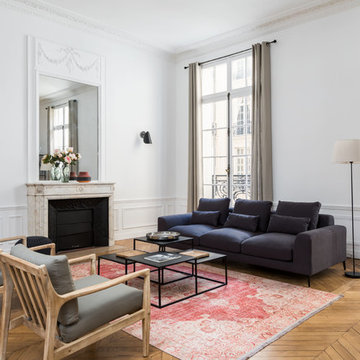
Idée de décoration pour un salon design avec un mur blanc, un sol en bois brun, une cheminée standard, un sol marron et canapé noir.
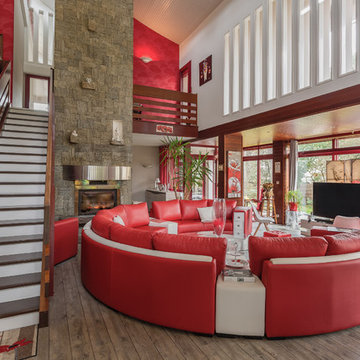
Cette photo montre un salon tendance ouvert avec un mur multicolore, un sol en bois brun, une cheminée d'angle, un téléviseur indépendant et un sol marron.
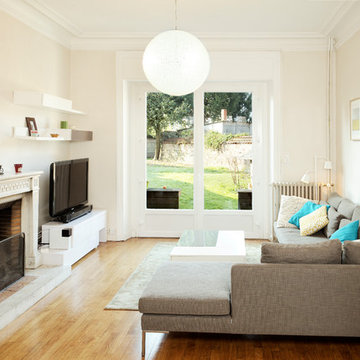
Salon épurée accompagnée de sa cheminée.
Idées déco pour un salon classique fermé et de taille moyenne avec une salle de réception, un mur beige, un sol en bois brun, une cheminée standard, un téléviseur indépendant, un sol beige et un manteau de cheminée en pierre.
Idées déco pour un salon classique fermé et de taille moyenne avec une salle de réception, un mur beige, un sol en bois brun, une cheminée standard, un téléviseur indépendant, un sol beige et un manteau de cheminée en pierre.
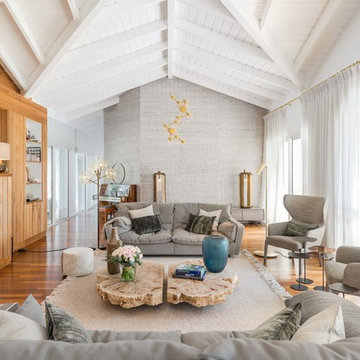
Aménagement d'un grand salon bord de mer avec un sol en bois brun, un sol marron, une salle de réception, un mur gris, une cheminée standard, un manteau de cheminée en bois et éclairage.
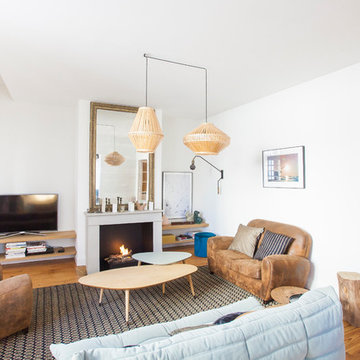
Emmy Martens
Cette photo montre un salon tendance de taille moyenne et ouvert avec un manteau de cheminée en béton, un mur blanc, un sol en bois brun, une cheminée standard, un sol marron et éclairage.
Cette photo montre un salon tendance de taille moyenne et ouvert avec un manteau de cheminée en béton, un mur blanc, un sol en bois brun, une cheminée standard, un sol marron et éclairage.
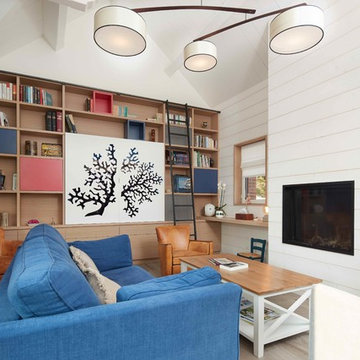
Hadrien Brunner
Exemple d'un salon bord de mer de taille moyenne et ouvert avec un mur blanc, un sol en bois brun, une cheminée standard, un téléviseur dissimulé et un sol marron.
Exemple d'un salon bord de mer de taille moyenne et ouvert avec un mur blanc, un sol en bois brun, une cheminée standard, un téléviseur dissimulé et un sol marron.
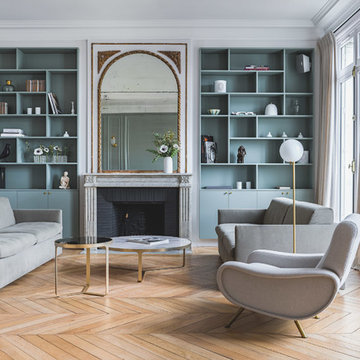
Studio Chevojon
Cette photo montre un salon chic avec une salle de réception, un mur blanc, un sol en bois brun, une cheminée standard, un manteau de cheminée en brique, aucun téléviseur, un sol marron et éclairage.
Cette photo montre un salon chic avec une salle de réception, un mur blanc, un sol en bois brun, une cheminée standard, un manteau de cheminée en brique, aucun téléviseur, un sol marron et éclairage.
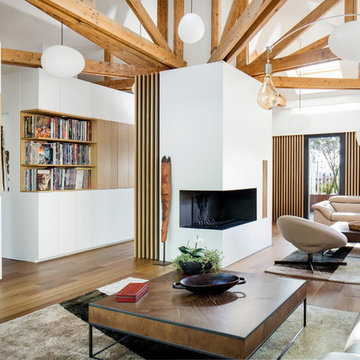
©éric nocher photographe
BKBS architecte
Cette photo montre un salon tendance ouvert avec une bibliothèque ou un coin lecture, un mur blanc, un sol en bois brun, une cheminée d'angle, un téléviseur fixé au mur et un sol marron.
Cette photo montre un salon tendance ouvert avec une bibliothèque ou un coin lecture, un mur blanc, un sol en bois brun, une cheminée d'angle, un téléviseur fixé au mur et un sol marron.
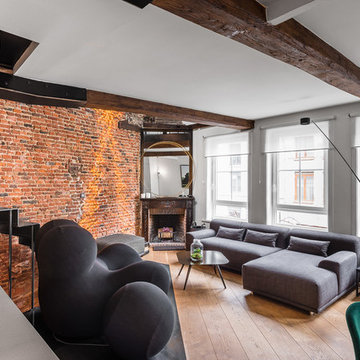
Idées déco pour un salon industriel ouvert avec un mur blanc, un sol en bois brun, une cheminée d'angle, un sol marron et éclairage.
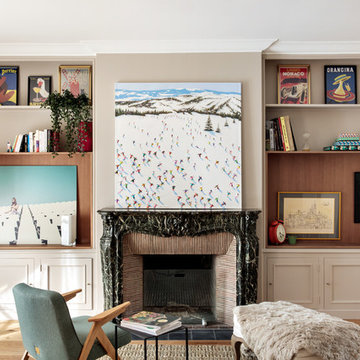
Aménagement d'un salon classique avec un mur beige, un sol en bois brun, une cheminée standard, un manteau de cheminée en carrelage, un sol marron et éclairage.
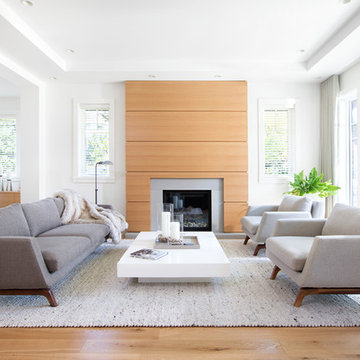
Réalisation d'un salon design ouvert et de taille moyenne avec une salle de réception, un mur blanc, un sol en bois brun, une cheminée standard, aucun téléviseur, un manteau de cheminée en carrelage et un sol marron.

Réalisation d'un grand salon chalet ouvert avec une salle de réception, un mur marron, un sol en bois brun, une cheminée d'angle, un manteau de cheminée en pierre, aucun téléviseur, un sol marron et un mur en pierre.

This home remodel is a celebration of curves and light. Starting from humble beginnings as a basic builder ranch style house, the design challenge was maximizing natural light throughout and providing the unique contemporary style the client’s craved.
The Entry offers a spectacular first impression and sets the tone with a large skylight and an illuminated curved wall covered in a wavy pattern Porcelanosa tile.
The chic entertaining kitchen was designed to celebrate a public lifestyle and plenty of entertaining. Celebrating height with a robust amount of interior architectural details, this dynamic kitchen still gives one that cozy feeling of home sweet home. The large “L” shaped island accommodates 7 for seating. Large pendants over the kitchen table and sink provide additional task lighting and whimsy. The Dekton “puzzle” countertop connection was designed to aid the transition between the two color countertops and is one of the homeowner’s favorite details. The built-in bistro table provides additional seating and flows easily into the Living Room.
A curved wall in the Living Room showcases a contemporary linear fireplace and tv which is tucked away in a niche. Placing the fireplace and furniture arrangement at an angle allowed for more natural walkway areas that communicated with the exterior doors and the kitchen working areas.
The dining room’s open plan is perfect for small groups and expands easily for larger events. Raising the ceiling created visual interest and bringing the pop of teal from the Kitchen cabinets ties the space together. A built-in buffet provides ample storage and display.
The Sitting Room (also called the Piano room for its previous life as such) is adjacent to the Kitchen and allows for easy conversation between chef and guests. It captures the homeowner’s chic sense of style and joie de vivre.

Justin Krug Photography
Inspiration pour un très grand salon rustique ouvert avec un mur blanc, un sol en bois brun, une cheminée standard, un manteau de cheminée en pierre et un téléviseur fixé au mur.
Inspiration pour un très grand salon rustique ouvert avec un mur blanc, un sol en bois brun, une cheminée standard, un manteau de cheminée en pierre et un téléviseur fixé au mur.

This contemporary transitional great family living room has a cozy lived-in look, but still looks crisp with fine custom made contemporary furniture made of kiln-dried Alder wood from sustainably harvested forests and hard solid maple wood with premium finishes and upholstery treatments. Stone textured fireplace wall makes a bold sleek statement in the space.
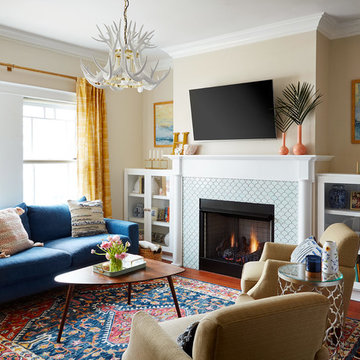
Photo: Dustin Halleck
Aménagement d'un salon éclectique avec un mur beige, un sol en bois brun, une cheminée standard, un manteau de cheminée en carrelage, un téléviseur fixé au mur et un sol rouge.
Aménagement d'un salon éclectique avec un mur beige, un sol en bois brun, une cheminée standard, un manteau de cheminée en carrelage, un téléviseur fixé au mur et un sol rouge.

PropertyLab+art
Inspiration pour un salon rustique de taille moyenne et ouvert avec un mur beige, une cheminée standard, un manteau de cheminée en plâtre, une salle de réception, un sol en bois brun et un sol marron.
Inspiration pour un salon rustique de taille moyenne et ouvert avec un mur beige, une cheminée standard, un manteau de cheminée en plâtre, une salle de réception, un sol en bois brun et un sol marron.

This stunning, light-filled two story great room has a full height fireplace made from Northern Irish black limestone.
Inspiration pour un très grand salon traditionnel ouvert avec un mur gris, un sol en bois brun, une cheminée standard, un manteau de cheminée en pierre et un téléviseur fixé au mur.
Inspiration pour un très grand salon traditionnel ouvert avec un mur gris, un sol en bois brun, une cheminée standard, un manteau de cheminée en pierre et un téléviseur fixé au mur.

Living Room
Exemple d'un grand salon tendance ouvert avec une salle de réception, un sol en bois brun, une cheminée ribbon, un manteau de cheminée en métal, un téléviseur fixé au mur, un mur beige et éclairage.
Exemple d'un grand salon tendance ouvert avec une salle de réception, un sol en bois brun, une cheminée ribbon, un manteau de cheminée en métal, un téléviseur fixé au mur, un mur beige et éclairage.

Paul Craig ©Paul Craig 2014 All Rights Reserved. Interior Design - Cochrane Design
Idée de décoration pour un salon victorien avec une salle de réception, un mur gris, un sol en bois brun et une cheminée standard.
Idée de décoration pour un salon victorien avec une salle de réception, un mur gris, un sol en bois brun et une cheminée standard.
Idées déco de salons avec un sol en bois brun
1