Idées déco de salons avec parquet clair et une cheminée double-face
Trier par :
Budget
Trier par:Populaires du jour
1 - 20 sur 2 543 photos
1 sur 3

Un canapé de trés belle qualité et dont la propriétaire ne voulait pas se séparer a été recouvert d'un velours de coton orange assorti aux coussins et matelas style futons qui sont sur la mezzanine.

the great room was enlarged to the south - past the medium toned wood post and beam is new space. the new addition helps shade the patio below while creating a more usable living space. To the right of the new fireplace was the existing front door. Now there is a graceful seating area to welcome visitors. The wood ceiling was reused from the existing home.
WoodStone Inc, General Contractor
Home Interiors, Cortney McDougal, Interior Design
Draper White Photography

Exemple d'un grand salon bord de mer ouvert avec un mur blanc, parquet clair, une cheminée double-face, un téléviseur dissimulé et un sol beige.

The Cicero is a modern styled home for today’s contemporary lifestyle. It features sweeping facades with deep overhangs, tall windows, and grand outdoor patio. The contemporary lifestyle is reinforced through a visually connected array of communal spaces. The kitchen features a symmetrical plan with large island and is connected to the dining room through a wide opening flanked by custom cabinetry. Adjacent to the kitchen, the living and sitting rooms are connected to one another by a see-through fireplace. The communal nature of this plan is reinforced downstairs with a lavish wet-bar and roomy living space, perfect for entertaining guests. Lastly, with vaulted ceilings and grand vistas, the master suite serves as a cozy retreat from today’s busy lifestyle.
Photographer: Brad Gillette

Our clients wanted to replace an existing suburban home with a modern house at the same Lexington address where they had lived for years. The structure the clients envisioned would complement their lives and integrate the interior of the home with the natural environment of their generous property. The sleek, angular home is still a respectful neighbor, especially in the evening, when warm light emanates from the expansive transparencies used to open the house to its surroundings. The home re-envisions the suburban neighborhood in which it stands, balancing relationship to the neighborhood with an updated aesthetic.
The floor plan is arranged in a “T” shape which includes a two-story wing consisting of individual studies and bedrooms and a single-story common area. The two-story section is arranged with great fluidity between interior and exterior spaces and features generous exterior balconies. A staircase beautifully encased in glass stands as the linchpin between the two areas. The spacious, single-story common area extends from the stairwell and includes a living room and kitchen. A recessed wooden ceiling defines the living room area within the open plan space.
Separating common from private spaces has served our clients well. As luck would have it, construction on the house was just finishing up as we entered the Covid lockdown of 2020. Since the studies in the two-story wing were physically and acoustically separate, zoom calls for work could carry on uninterrupted while life happened in the kitchen and living room spaces. The expansive panes of glass, outdoor balconies, and a broad deck along the living room provided our clients with a structured sense of continuity in their lives without compromising their commitment to aesthetically smart and beautiful design.

A la hora de abordar la atmósfera del salón, su nuevo diseño responde al uso que día a día hace de él la familia propietaria. Se trata de una de las estancias de la casa a las que más horas se le dedica, por lo que en nuestro estudio de interiorismo, viendo su importancia, hemos redistribuido este espacio común en tres áreas que conviven juntas.

Completely remodeled beach house with an open floor plan, beautiful light wood floors and an amazing view of the water. After walking through the entry with the open living room on the right you enter the expanse with the sitting room at the left and the family room to the right. The original double sided fireplace is updated by removing the interior walls and adding a white on white shiplap and brick combination separated by a custom wood mantle the wraps completely around.

We loved transforming this one-bedroom apartment in Chelsea. The list of changes was pretty long, but included rewiring, replastering, taking down the kitchen wall to make the lounge open-plan and replacing the floor throughout the apartment with beautiful hardwood. It was important for the client to have a home office desk, so we decided on an L-shape sofa to make maximum use of the space. The large pendant light added drama and a focal point to the room. And the off-white colour palette provided a subtle backdrop for the art. You'll notice that either side of the fireplace we have mirrored the wall, gives the illusion of the room being larger and also boosts the light flooding into the room.

Inspiration pour un grand salon design ouvert avec un mur blanc, parquet clair, une cheminée double-face, un téléviseur fixé au mur, un sol beige, une salle de réception et un manteau de cheminée en béton.

Living room with custom built fireplace and cabinetry and large picture windows facing the backyard. Photo by Scott Hargis.
Cette photo montre un grand salon tendance ouvert avec un mur blanc, parquet clair, un manteau de cheminée en plâtre, un téléviseur fixé au mur, une cheminée double-face et un sol marron.
Cette photo montre un grand salon tendance ouvert avec un mur blanc, parquet clair, un manteau de cheminée en plâtre, un téléviseur fixé au mur, une cheminée double-face et un sol marron.

Photo by Vance Fox showing the dramatic Great Room, which is open to the Kitchen and Dining (not shown) & Rec Loft above. A large sliding glass door wall spills out onto both covered and uncovered terrace areas, for dining, relaxing by the fire or in the sunken spa.

Tony Soluri
Inspiration pour un grand salon design ouvert avec un mur blanc, parquet clair, une cheminée double-face et une salle de réception.
Inspiration pour un grand salon design ouvert avec un mur blanc, parquet clair, une cheminée double-face et une salle de réception.

Idées déco pour un salon classique de taille moyenne et fermé avec une salle de réception, un mur gris, parquet clair, une cheminée double-face, un manteau de cheminée en pierre, aucun téléviseur et un sol marron.
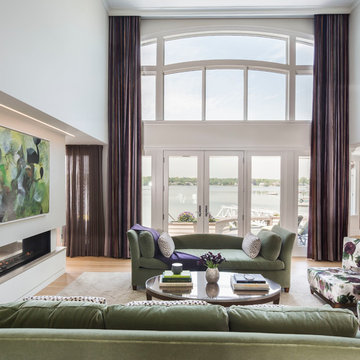
Built by Olson Development LLC
Idée de décoration pour un grand salon design ouvert avec un mur blanc, parquet clair, une cheminée double-face, aucun téléviseur et une salle de réception.
Idée de décoration pour un grand salon design ouvert avec un mur blanc, parquet clair, une cheminée double-face, aucun téléviseur et une salle de réception.

Andrea Rugg
Cette image montre un très grand salon design ouvert avec un mur gris, parquet clair, une cheminée double-face, un manteau de cheminée en pierre et un téléviseur encastré.
Cette image montre un très grand salon design ouvert avec un mur gris, parquet clair, une cheminée double-face, un manteau de cheminée en pierre et un téléviseur encastré.
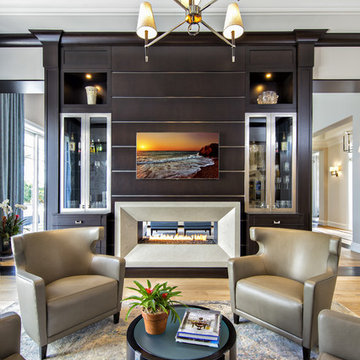
Exemple d'un salon tendance avec un mur blanc, parquet clair et une cheminée double-face.
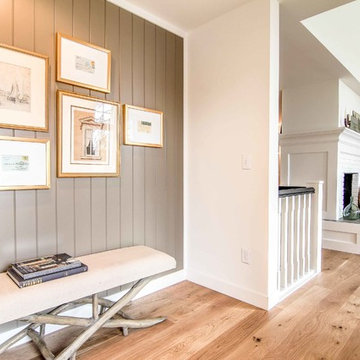
Allison Mathern Interior Design
Idées déco pour un salon scandinave de taille moyenne et fermé avec une bibliothèque ou un coin lecture, un mur blanc, parquet clair, une cheminée double-face, un manteau de cheminée en brique, aucun téléviseur et un sol marron.
Idées déco pour un salon scandinave de taille moyenne et fermé avec une bibliothèque ou un coin lecture, un mur blanc, parquet clair, une cheminée double-face, un manteau de cheminée en brique, aucun téléviseur et un sol marron.
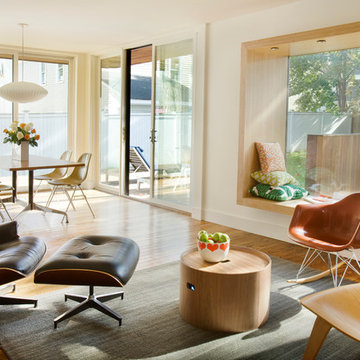
Eric Roth
Inspiration pour un grand salon design ouvert avec une salle de réception, un mur blanc, parquet clair, une cheminée double-face, un manteau de cheminée en plâtre et aucun téléviseur.
Inspiration pour un grand salon design ouvert avec une salle de réception, un mur blanc, parquet clair, une cheminée double-face, un manteau de cheminée en plâtre et aucun téléviseur.

Located overlooking the ski resorts of Big Sky, Montana, this MossCreek custom designed mountain home responded to a challenging site, and the desire to showcase a stunning timber frame element.
Utilizing the topography to its fullest extent, the designers of MossCreek provided their clients with beautiful views of the slopes, unique living spaces, and even a secluded grotto complete with indoor pool.
This is truly a magnificent, and very livable home for family and friends.
Photos: R. Wade
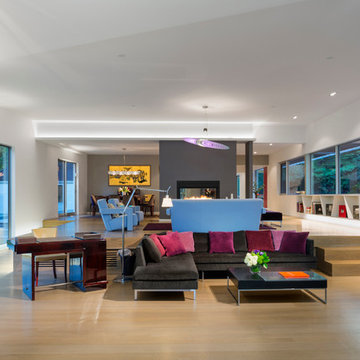
Idée de décoration pour un grand salon design ouvert avec un mur blanc, parquet clair, une cheminée double-face, un manteau de cheminée en métal, un téléviseur fixé au mur, un sol marron et canapé noir.
Idées déco de salons avec parquet clair et une cheminée double-face
1