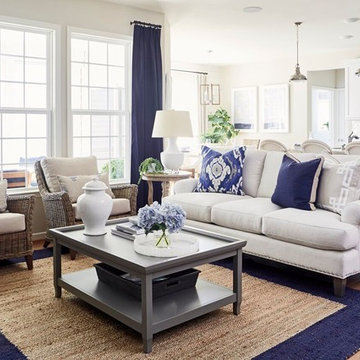Idées déco de salons avec parquet clair
Trier par :
Budget
Trier par:Populaires du jour
1 - 20 sur 319 photos
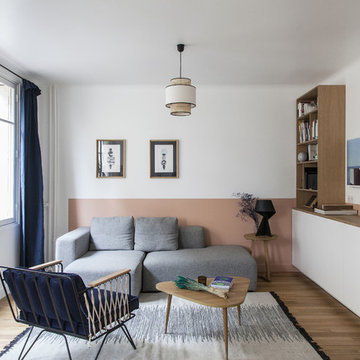
photographe : Bertrand Fompeyrine
Exemple d'un salon scandinave avec un mur multicolore, parquet clair et aucune cheminée.
Exemple d'un salon scandinave avec un mur multicolore, parquet clair et aucune cheminée.
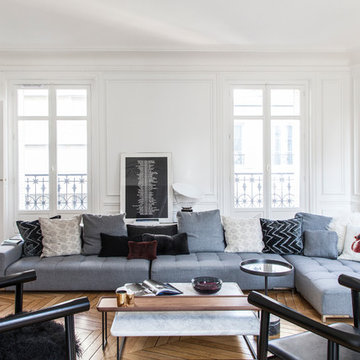
Bertrand Frompeyrine
Réalisation d'un salon design fermé avec une salle de réception, un mur blanc, parquet clair, aucune cheminée et aucun téléviseur.
Réalisation d'un salon design fermé avec une salle de réception, un mur blanc, parquet clair, aucune cheminée et aucun téléviseur.

Interior Designer: Simons Design Studio
Builder: Magleby Construction
Photography: Allison Niccum
Aménagement d'un salon campagne ouvert avec une salle de réception, un mur beige, une cheminée standard, un manteau de cheminée en pierre, aucun téléviseur et parquet clair.
Aménagement d'un salon campagne ouvert avec une salle de réception, un mur beige, une cheminée standard, un manteau de cheminée en pierre, aucun téléviseur et parquet clair.

Space Crafting
Exemple d'un salon chic avec un mur gris, parquet clair, une cheminée ribbon, un manteau de cheminée en carrelage et un téléviseur fixé au mur.
Exemple d'un salon chic avec un mur gris, parquet clair, une cheminée ribbon, un manteau de cheminée en carrelage et un téléviseur fixé au mur.
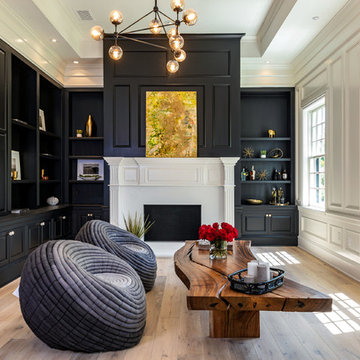
Idées déco pour un grand salon classique avec un mur blanc, une cheminée standard, un sol beige et parquet clair.
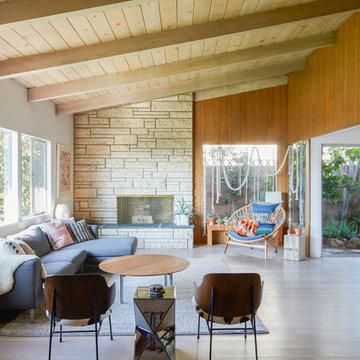
Madeline Tolle
Design by Tandem Designs
Cette photo montre un salon rétro ouvert avec un manteau de cheminée en pierre, un mur blanc, parquet clair, une cheminée ribbon et un sol beige.
Cette photo montre un salon rétro ouvert avec un manteau de cheminée en pierre, un mur blanc, parquet clair, une cheminée ribbon et un sol beige.

honeyandspice
Exemple d'un très grand salon tendance ouvert avec un mur blanc, parquet clair, cheminée suspendue et éclairage.
Exemple d'un très grand salon tendance ouvert avec un mur blanc, parquet clair, cheminée suspendue et éclairage.
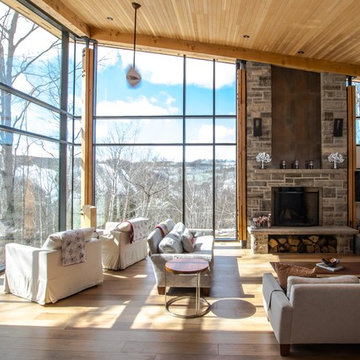
The owner of this Devil’s Glen Ski Resort chalet was determined to honour the original structure built by his father.
At the same time, a growing family created the need for an amplified space. The design for the enlarged chalet attempts to incorporate proportions and angles from the original craftsman styled structure while simultaneously taking cues from the challenging mountain site.
Stonework and timber beams create a framework for expansive glazing that affords sweeping views to the mountain, snow and sky. As a result, a new generation of skiers is engaged with the mountain and it’s community in the same way the owner’s father provided him.

Edward Caruso
Cette image montre un grand salon minimaliste ouvert avec une salle de réception, un mur blanc, parquet clair, un manteau de cheminée en pierre, une cheminée double-face, aucun téléviseur et un sol beige.
Cette image montre un grand salon minimaliste ouvert avec une salle de réception, un mur blanc, parquet clair, un manteau de cheminée en pierre, une cheminée double-face, aucun téléviseur et un sol beige.
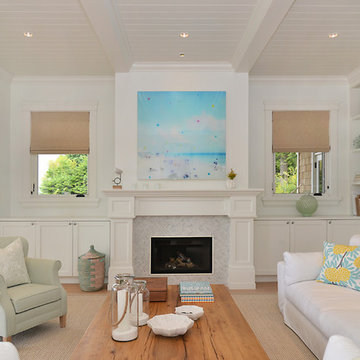
Design by Walter Powell Architect, Sunshine Coast Home Design, Interior Design by Kelly Deck Design, Photo by Linda Sabiston, First Impression Photography
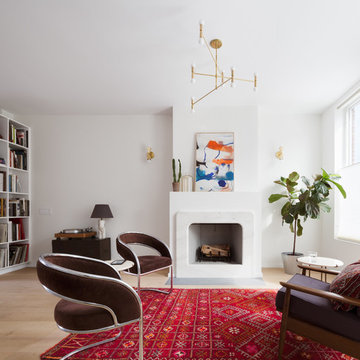
devon banks
Cette image montre un salon design fermé avec un mur blanc, parquet clair, une cheminée standard, un manteau de cheminée en pierre et une bibliothèque ou un coin lecture.
Cette image montre un salon design fermé avec un mur blanc, parquet clair, une cheminée standard, un manteau de cheminée en pierre et une bibliothèque ou un coin lecture.
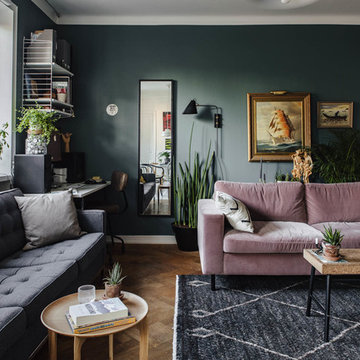
Nadja Endler for Nooks
Idées déco pour un salon contemporain de taille moyenne et ouvert avec une salle de réception, un mur bleu, parquet clair et aucun téléviseur.
Idées déco pour un salon contemporain de taille moyenne et ouvert avec une salle de réception, un mur bleu, parquet clair et aucun téléviseur.
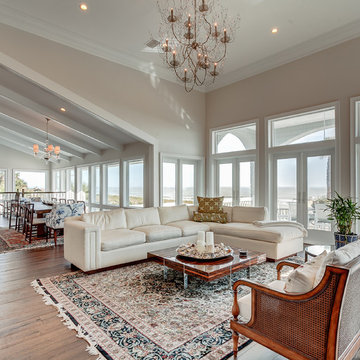
Photo by www.watersedgevirtualtours.com
Cette photo montre un très grand salon chic ouvert avec une salle de réception, parquet clair et aucun téléviseur.
Cette photo montre un très grand salon chic ouvert avec une salle de réception, parquet clair et aucun téléviseur.

Allison Cartwright, Photographer
RRS Design + Build is a Austin based general contractor specializing in high end remodels and custom home builds. As a leader in contemporary, modern and mid century modern design, we are the clear choice for a superior product and experience. We would love the opportunity to serve you on your next project endeavor. Put our award winning team to work for you today!
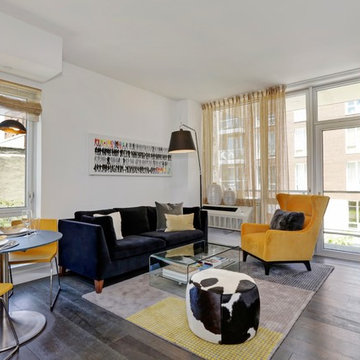
An open modern kitchen, dining area, and bright white living area in this Brooklyn apartment boasts floor to ceiling windows, a balcony patio, and grey stained oak flooring. Pops of yellow in a black and white color scheme add a sunny flair.
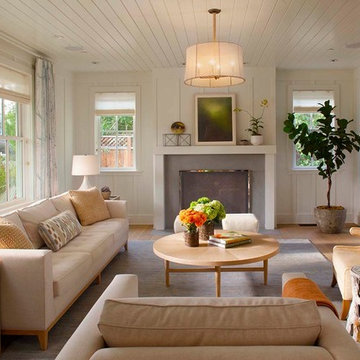
Photographer: Isabelle Eubanks
Interiors: Modern Organic Interiors
Architect: Simpson Design Group
Builder: Milne Design and Build
Aménagement d'un salon campagne avec une salle de réception, un mur blanc, parquet clair, une cheminée standard et aucun téléviseur.
Aménagement d'un salon campagne avec une salle de réception, un mur blanc, parquet clair, une cheminée standard et aucun téléviseur.
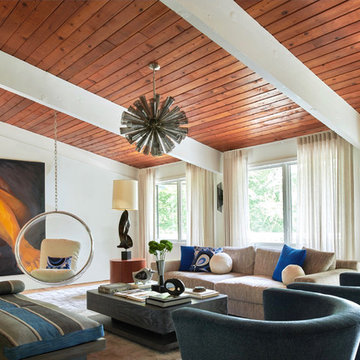
Réalisation d'un salon vintage ouvert avec une salle de réception, un mur blanc, parquet clair, aucune cheminée et aucun téléviseur.
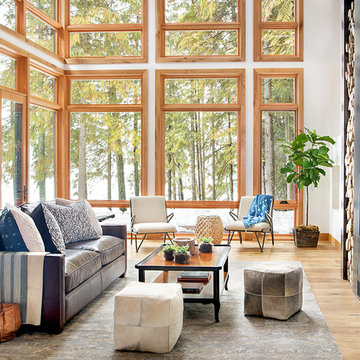
modern fireplace, hot rolled steel panels, hot rolled steel fireplace, modern gas fireplace, great room, timbers
Exemple d'un salon montagne ouvert avec parquet clair, une cheminée ribbon et un sol beige.
Exemple d'un salon montagne ouvert avec parquet clair, une cheminée ribbon et un sol beige.
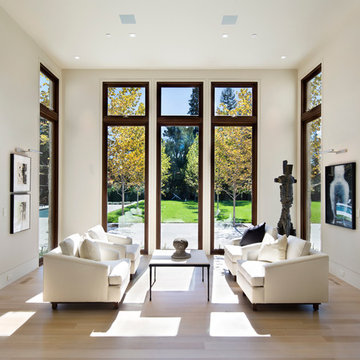
Exemple d'un salon tendance de taille moyenne et ouvert avec une salle de réception, un mur beige, parquet clair, aucune cheminée, aucun téléviseur et un sol beige.
Idées déco de salons avec parquet clair
1
