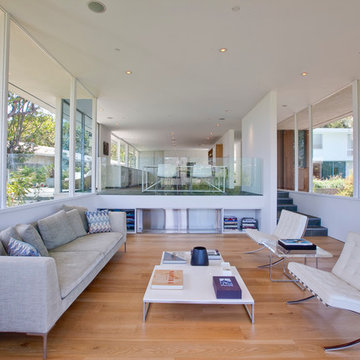Idées déco de salons avec parquet clair
Trier par :
Budget
Trier par:Populaires du jour
1 - 20 sur 43 photos

We had just completed work on the neighbours house when the owner of this property approved us to refurbish their ground and basement floors. This is a beautiful property in a conservation area and a project that was really rewarding. We gutted the basement and lowered the floor level providing more height and light into the basement. All the joinery is bespoke through out.
Jake Fitzjones Photography Ltd

Exemple d'un grand salon scandinave ouvert avec un mur beige, parquet clair, une cheminée ribbon, un manteau de cheminée en plâtre et éclairage.
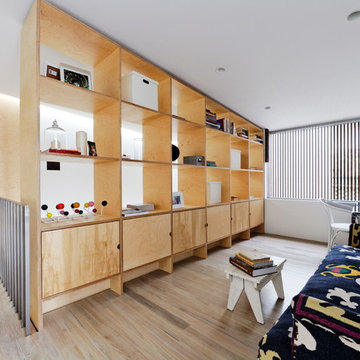
Terrace renovation and addition in Balmain, Sydney. Architect - Andrew Benn, Builder Join Constructions, Photos by Product K
Réalisation d'un salon nordique de taille moyenne avec un mur blanc et parquet clair.
Réalisation d'un salon nordique de taille moyenne avec un mur blanc et parquet clair.
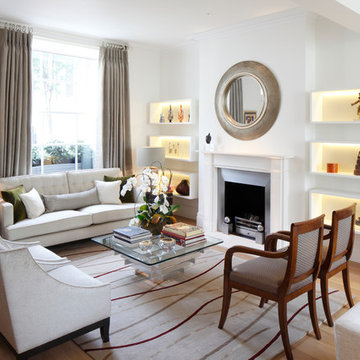
Idée de décoration pour un salon tradition avec une salle de réception, un mur blanc, parquet clair, une cheminée standard, un manteau de cheminée en métal et éclairage.
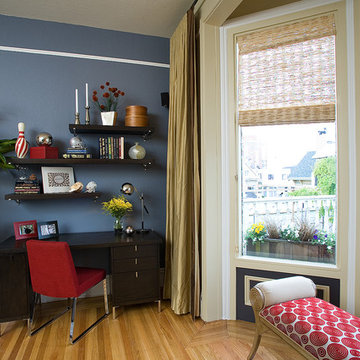
Bay window and office area set to the side of the living room.
Cette photo montre un petit salon moderne fermé avec un mur bleu, une salle de réception, parquet clair, aucune cheminée, aucun téléviseur et un sol beige.
Cette photo montre un petit salon moderne fermé avec un mur bleu, une salle de réception, parquet clair, aucune cheminée, aucun téléviseur et un sol beige.
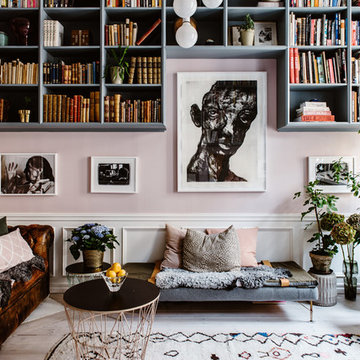
Nadja Endler © Houzz 2017
Cette image montre un salon bohème de taille moyenne et fermé avec une bibliothèque ou un coin lecture, un mur rose, parquet clair et un sol beige.
Cette image montre un salon bohème de taille moyenne et fermé avec une bibliothèque ou un coin lecture, un mur rose, parquet clair et un sol beige.
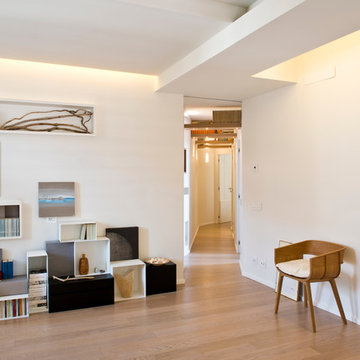
Il caldo assito del parquet in rovere prosegue nel corridoio che caratterizzato da pareti inclinate disvela un'originale libreria aerea.
Ph.: Vito Corvasce
http://www.vitocorvasce.it
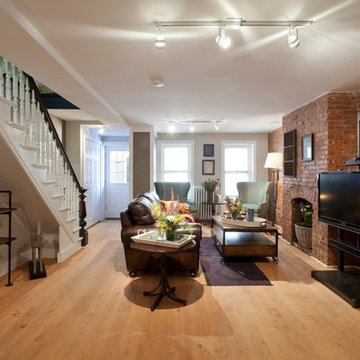
This formerly dark and dingy basement has been transformed into a beautiful garden living space. The bathroom has clean lines and a modern flair, while the bedroom has a patriotic color scheme. The headboard - a traditional fireplace mantel repurposed with a coat of blue paint - marries the 100-year-old row homes history with a contemporary vibe. The living space features exposed plumbing pipe shelving underneath the stairs, and a picture frame fold down table to maximize the small space, while a leather sofa and exposed brick bring masculinity, warmth, and design to the room.
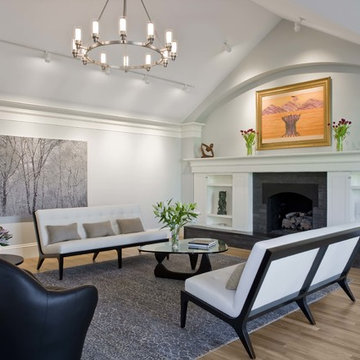
Idée de décoration pour un salon design de taille moyenne et ouvert avec un mur blanc, une cheminée standard, une salle de réception, parquet clair, un manteau de cheminée en carrelage, aucun téléviseur, un sol marron et un plafond cathédrale.
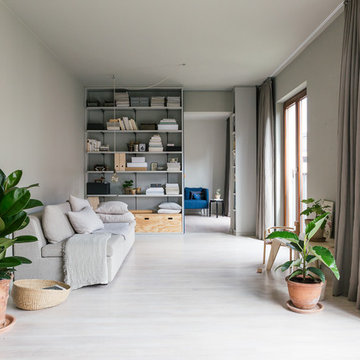
HEJM Interior Foto
(c) Houzz 2016
(c) 2016 Houzz
Idée de décoration pour un salon nordique ouvert et de taille moyenne avec un mur gris, parquet clair, aucun téléviseur et une bibliothèque ou un coin lecture.
Idée de décoration pour un salon nordique ouvert et de taille moyenne avec un mur gris, parquet clair, aucun téléviseur et une bibliothèque ou un coin lecture.
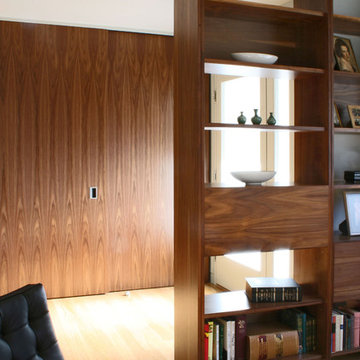
The most noteworthy quality of this suburban home was its dramatic site overlooking a wide- open hillside. The interior spaces, however, did little to engage with this expansive view. Our project corrects these deficits, lifting the height of the space over the kitchen and dining rooms and lining the rear facade with a series of 9' high doors, opening to the deck and the hillside beyond.
Photography: SaA
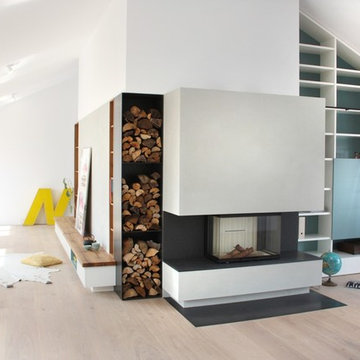
Idée de décoration pour un salon nordique avec une salle de réception, un mur blanc, parquet clair et une cheminée ribbon.

Exemple d'un salon chic de taille moyenne et fermé avec un mur gris, une cheminée standard, un manteau de cheminée en brique, parquet clair, une salle de réception, aucun téléviseur et éclairage.
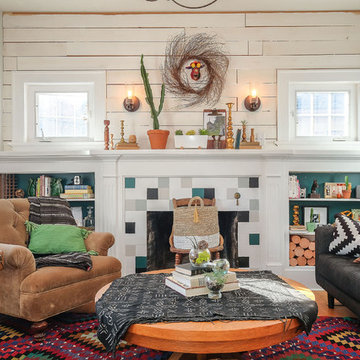
Idée de décoration pour un salon bohème avec un mur blanc, parquet clair, une cheminée standard et un manteau de cheminée en carrelage.
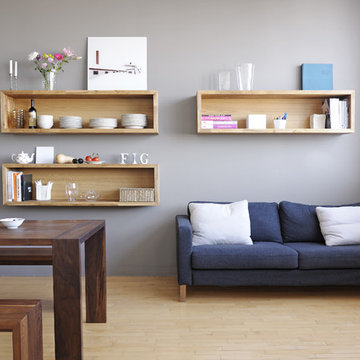
Design by Gepetto-photo by Yannick Grandmont
Réalisation d'un salon design de taille moyenne et ouvert avec un mur gris, une salle de réception, parquet clair, aucune cheminée, aucun téléviseur et un sol marron.
Réalisation d'un salon design de taille moyenne et ouvert avec un mur gris, une salle de réception, parquet clair, aucune cheminée, aucun téléviseur et un sol marron.
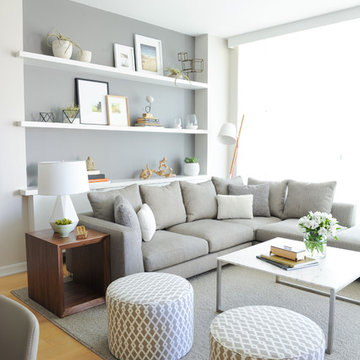
{www.traceyaytonphotography.com}
Cette image montre un salon nordique ouvert avec un mur gris, parquet clair et éclairage.
Cette image montre un salon nordique ouvert avec un mur gris, parquet clair et éclairage.
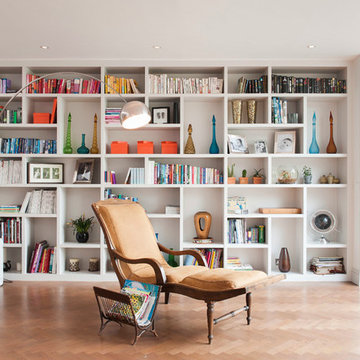
Cette image montre un salon design ouvert avec une bibliothèque ou un coin lecture et parquet clair.
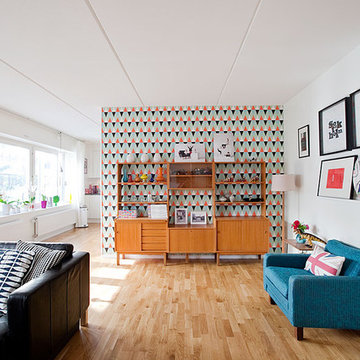
Cette image montre un salon vintage de taille moyenne et ouvert avec un mur blanc, parquet clair, aucune cheminée et aucun téléviseur.
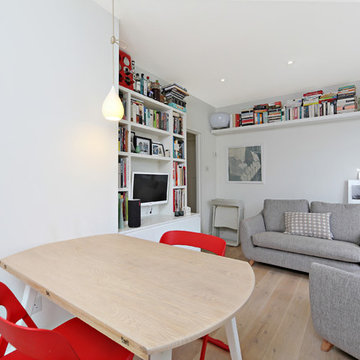
Aménagement d'un petit salon scandinave ouvert avec une bibliothèque ou un coin lecture, un mur blanc, parquet clair, aucune cheminée et un téléviseur fixé au mur.
Idées déco de salons avec parquet clair
1
