Idées déco de salons avec un mur bleu et parquet foncé
Trier par :
Budget
Trier par:Populaires du jour
1 - 20 sur 3 419 photos
1 sur 3
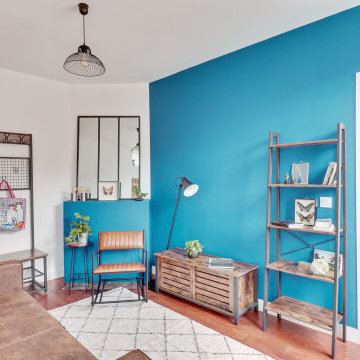
Exemple d'un salon tendance de taille moyenne et ouvert avec un mur bleu, parquet foncé et un sol marron.

Réalisation d'un grand salon victorien fermé avec un mur bleu, parquet foncé, une cheminée standard, un téléviseur fixé au mur, un sol marron et boiseries.

A luxe home office that is beautiful enough to be the first room you see when walking in this home, but functional enough to be a true working office.

This formal living room is anything but stiff. These teal-blue lacquered walls give this front living room a kick of personality that you can see the moment you walk into the house.
Photo by Emily Minton Redfield
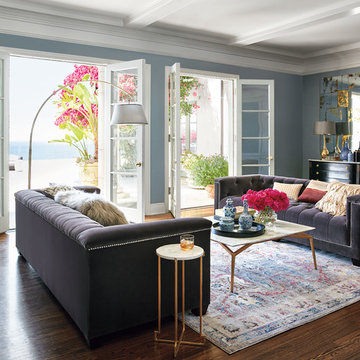
Cette image montre un salon traditionnel fermé avec une salle de réception, un mur bleu, parquet foncé et un sol marron.
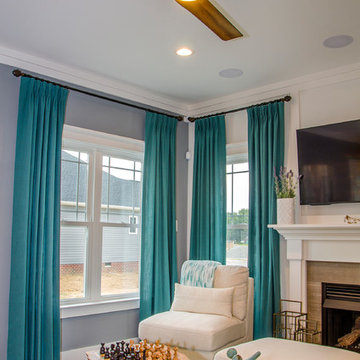
Living room/family room with a gas fireplace
Aménagement d'un salon classique de taille moyenne et ouvert avec un mur bleu, parquet foncé, une cheminée standard, un manteau de cheminée en pierre, un téléviseur fixé au mur et un sol marron.
Aménagement d'un salon classique de taille moyenne et ouvert avec un mur bleu, parquet foncé, une cheminée standard, un manteau de cheminée en pierre, un téléviseur fixé au mur et un sol marron.
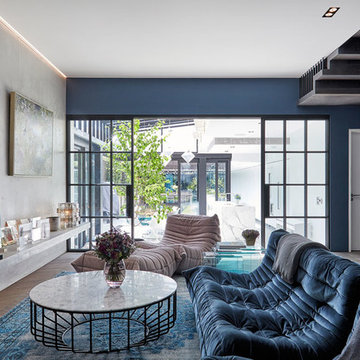
©Anna Stathaki
Cette photo montre un salon mansardé ou avec mezzanine tendance de taille moyenne avec un mur bleu, parquet foncé, aucune cheminée, un téléviseur indépendant et un sol marron.
Cette photo montre un salon mansardé ou avec mezzanine tendance de taille moyenne avec un mur bleu, parquet foncé, aucune cheminée, un téléviseur indépendant et un sol marron.
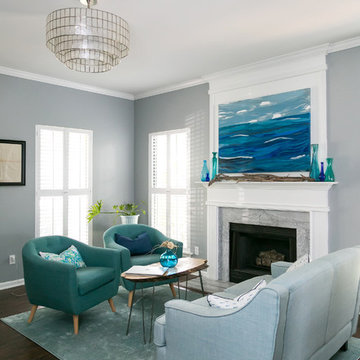
Idée de décoration pour un salon marin de taille moyenne et ouvert avec une salle de réception, un mur bleu, parquet foncé, une cheminée standard, un manteau de cheminée en carrelage, aucun téléviseur et un sol marron.
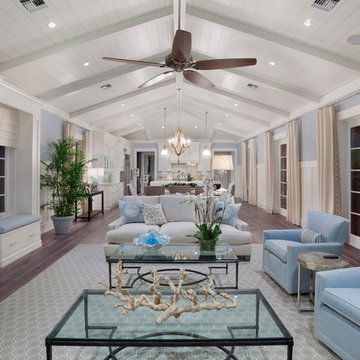
Photography by ibi Designs
Aménagement d'un salon bord de mer ouvert avec un mur bleu, parquet foncé et un téléviseur fixé au mur.
Aménagement d'un salon bord de mer ouvert avec un mur bleu, parquet foncé et un téléviseur fixé au mur.

This adorable beach cottage is in the heart of the village of La Jolla in San Diego. The goals were to brighten up the space and be the perfect beach get-away for the client whose permanent residence is in Arizona. Some of the ways we achieved the goals was to place an extra high custom board and batten in the great room and by refinishing the kitchen cabinets (which were in excellent shape) white. We created interest through extreme proportions and contrast. Though there are a lot of white elements, they are all offset by a smaller portion of very dark elements. We also played with texture and pattern through wallpaper, natural reclaimed wood elements and rugs. This was all kept in balance by using a simplified color palate minimal layering.
I am so grateful for this client as they were extremely trusting and open to ideas. To see what the space looked like before the remodel you can go to the gallery page of the website www.cmnaturaldesigns.com
Photography by: Chipper Hatter
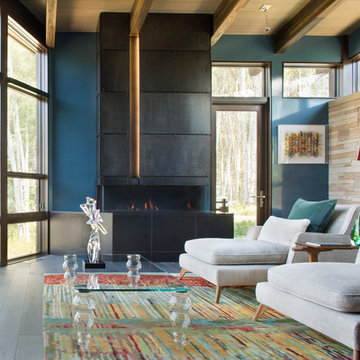
Kimberly Gavin Photography
Cette image montre un salon design avec un mur bleu, une cheminée ribbon, un manteau de cheminée en métal, une salle de réception, parquet foncé et aucun téléviseur.
Cette image montre un salon design avec un mur bleu, une cheminée ribbon, un manteau de cheminée en métal, une salle de réception, parquet foncé et aucun téléviseur.

Interior Designer: Karen Pepper
Photo by Alise O'Brien Photography
Idée de décoration pour un salon tradition de taille moyenne et ouvert avec un mur bleu, un manteau de cheminée en pierre, une salle de réception, parquet foncé, une cheminée standard, aucun téléviseur et un sol marron.
Idée de décoration pour un salon tradition de taille moyenne et ouvert avec un mur bleu, un manteau de cheminée en pierre, une salle de réception, parquet foncé, une cheminée standard, aucun téléviseur et un sol marron.
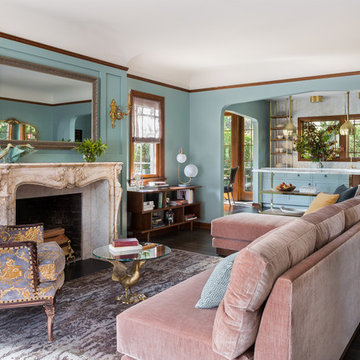
We collaborated with THESIS Studio and JHL Design on this expansive remodel of a 1920s Tudor home near NE Alberta. This ambitious remodel included reconfiguring the first floor, adding a dining room/sunroom off the kitchen, transforming the second floor into a master suite, and replacing nearly all finishes in the home.
The unique fixtures, rich color palette, whimsical wallpaper, and clever design details combine to create a modern fairy tale while letting the home’s historic character shine.
Photography by Haris Kenjar.
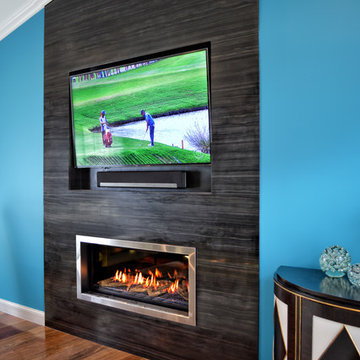
This modern renovation creates a focal point for a cool and modern living room with a linear fireplace surrounded by a wall of wood grain granite. The TV nook is recessed for safety and to create a flush plane for the stone and television. The firebox is enhanced with black enamel panels as well as driftwood and crystal media. The stainless steel surround matches the mixed metal accents of the furnishings.

Before and After photos shared with kind permission of my remote clients.
For more information on this project and how remote design works, click here:
https://blog.making-spaces.net/2019/04/01/vine-bleu-room-remote-design/
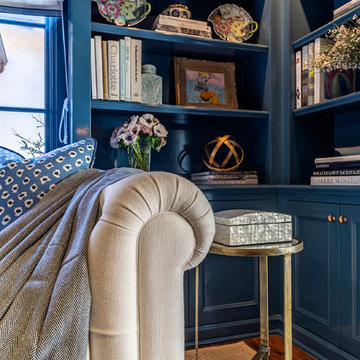
The remodel created a comfortable, traditional library space.
Architect: The Warner Group.
Photographer: Kelly Teich
Exemple d'un grand salon méditerranéen ouvert avec une bibliothèque ou un coin lecture, un mur bleu, parquet foncé, une cheminée standard, un manteau de cheminée en pierre, aucun téléviseur et un sol marron.
Exemple d'un grand salon méditerranéen ouvert avec une bibliothèque ou un coin lecture, un mur bleu, parquet foncé, une cheminée standard, un manteau de cheminée en pierre, aucun téléviseur et un sol marron.

The living room in shades of pale blue and green. Patterned prints across the furnishings add depth to the space and provide cosy seating areas around the room. The built in bookcases provide useful storage and give a sense of height to the room, framing the fireplace with its textured brick surround. Dark oak wood flooring offers warmth throughout.

Inspired by the surrounding landscape, the Craftsman/Prairie style is one of the few truly American architectural styles. It was developed around the turn of the century by a group of Midwestern architects and continues to be among the most comfortable of all American-designed architecture more than a century later, one of the main reasons it continues to attract architects and homeowners today. Oxbridge builds on that solid reputation, drawing from Craftsman/Prairie and classic Farmhouse styles. Its handsome Shingle-clad exterior includes interesting pitched rooflines, alternating rows of cedar shake siding, stone accents in the foundation and chimney and distinctive decorative brackets. Repeating triple windows add interest to the exterior while keeping interior spaces open and bright. Inside, the floor plan is equally impressive. Columns on the porch and a custom entry door with sidelights and decorative glass leads into a spacious 2,900-square-foot main floor, including a 19 by 24-foot living room with a period-inspired built-ins and a natural fireplace. While inspired by the past, the home lives for the present, with open rooms and plenty of storage throughout. Also included is a 27-foot-wide family-style kitchen with a large island and eat-in dining and a nearby dining room with a beadboard ceiling that leads out onto a relaxing 240-square-foot screen porch that takes full advantage of the nearby outdoors and a private 16 by 20-foot master suite with a sloped ceiling and relaxing personal sitting area. The first floor also includes a large walk-in closet, a home management area and pantry to help you stay organized and a first-floor laundry area. Upstairs, another 1,500 square feet awaits, with a built-ins and a window seat at the top of the stairs that nod to the home’s historic inspiration. Opt for three family bedrooms or use one of the three as a yoga room; the upper level also includes attic access, which offers another 500 square feet, perfect for crafts or a playroom. More space awaits in the lower level, where another 1,500 square feet (and an additional 1,000) include a recreation/family room with nine-foot ceilings, a wine cellar and home office.
Photographer: Jeff Garland
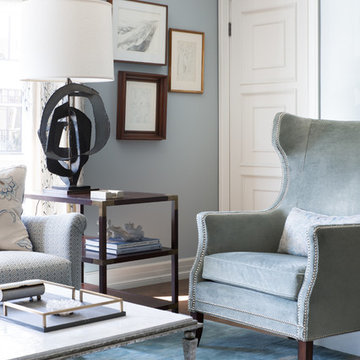
Suzanne Scott
Cette image montre un salon traditionnel de taille moyenne et ouvert avec une salle de réception, un mur bleu, parquet foncé, un sol marron et éclairage.
Cette image montre un salon traditionnel de taille moyenne et ouvert avec une salle de réception, un mur bleu, parquet foncé, un sol marron et éclairage.
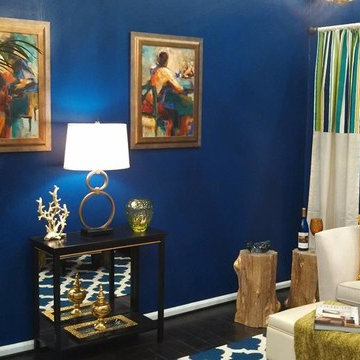
Idées déco pour un salon contemporain de taille moyenne et ouvert avec une salle de réception, un mur bleu et parquet foncé.
Idées déco de salons avec un mur bleu et parquet foncé
1