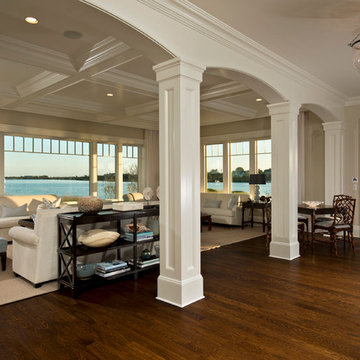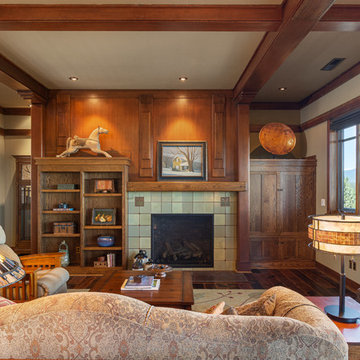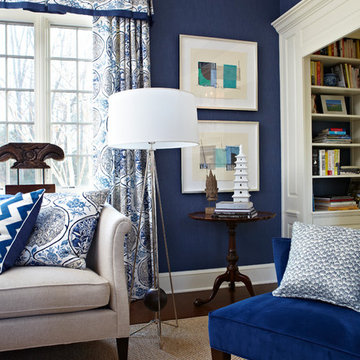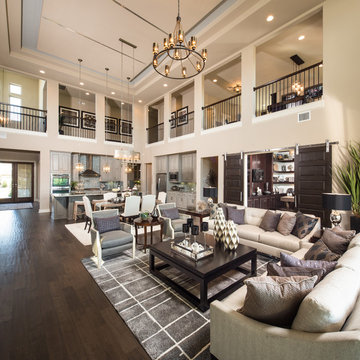Idées déco de salons avec parquet foncé
Trier par :
Budget
Trier par:Populaires du jour
41 - 60 sur 86 106 photos

Photo by Firewater Photography. Designed during previous position as Residential Studio Director and Project Architect at LS3P Associates Ltd.
Cette photo montre un grand salon montagne ouvert avec un mur beige, parquet foncé, une cheminée double-face, un manteau de cheminée en pierre et éclairage.
Cette photo montre un grand salon montagne ouvert avec un mur beige, parquet foncé, une cheminée double-face, un manteau de cheminée en pierre et éclairage.

Woodie Williams
Exemple d'un grand salon chic fermé avec une salle de réception, un mur gris, une cheminée standard, aucun téléviseur, parquet foncé, un manteau de cheminée en métal et un sol marron.
Exemple d'un grand salon chic fermé avec une salle de réception, un mur gris, une cheminée standard, aucun téléviseur, parquet foncé, un manteau de cheminée en métal et un sol marron.

Photos by Stacy Zarin Goldberg
Aménagement d'un salon classique de taille moyenne et fermé avec une bibliothèque ou un coin lecture, un mur bleu, une cheminée standard, un manteau de cheminée en pierre, aucun téléviseur, un sol marron, parquet foncé et éclairage.
Aménagement d'un salon classique de taille moyenne et fermé avec une bibliothèque ou un coin lecture, un mur bleu, une cheminée standard, un manteau de cheminée en pierre, aucun téléviseur, un sol marron, parquet foncé et éclairage.

Cette image montre un salon traditionnel de taille moyenne et fermé avec une salle de réception, un mur beige, parquet foncé, aucune cheminée, aucun téléviseur et un sol marron.

Randall Perry Photography
Idées déco pour un grand salon classique ouvert avec une salle de réception, un mur blanc, parquet foncé et aucun téléviseur.
Idées déco pour un grand salon classique ouvert avec une salle de réception, un mur blanc, parquet foncé et aucun téléviseur.

Réalisation d'un salon craftsman avec un mur beige, parquet foncé, une cheminée standard, un manteau de cheminée en carrelage et un sol marron.

Michael Hunter Photography
Réalisation d'un salon marin de taille moyenne avec un mur blanc, une cheminée standard, un manteau de cheminée en pierre, un téléviseur fixé au mur, parquet foncé et éclairage.
Réalisation d'un salon marin de taille moyenne avec un mur blanc, une cheminée standard, un manteau de cheminée en pierre, un téléviseur fixé au mur, parquet foncé et éclairage.

Another excellent example of mixing the old and new. A treasured family piecrust table sits comfortably under modern collages and a contemporary lamp. Collectibles from the couples travels make interesting and personal accessories.

Vance Fox
Cette image montre un grand salon chalet ouvert avec parquet foncé, une cheminée standard, un manteau de cheminée en métal et un sol marron.
Cette image montre un grand salon chalet ouvert avec parquet foncé, une cheminée standard, un manteau de cheminée en métal et un sol marron.

Michelle Drewes
Aménagement d'un salon classique de taille moyenne et ouvert avec un mur gris, parquet foncé, une cheminée ribbon, un manteau de cheminée en carrelage, un sol marron et un téléviseur fixé au mur.
Aménagement d'un salon classique de taille moyenne et ouvert avec un mur gris, parquet foncé, une cheminée ribbon, un manteau de cheminée en carrelage, un sol marron et un téléviseur fixé au mur.

This ceiling was designed and detailed by dSPACE Studio. We created a custom plaster mold that was fabricated by a Chicago plaster company and installed and finished on-site.

Cette photo montre un salon tendance de taille moyenne avec un mur marron, parquet foncé, aucune cheminée, un téléviseur fixé au mur et un sol marron.

Photo- Lisa Romerein
Idée de décoration pour un salon méditerranéen ouvert avec un mur blanc, parquet foncé, une cheminée standard, un manteau de cheminée en plâtre, aucun téléviseur, un sol marron et éclairage.
Idée de décoration pour un salon méditerranéen ouvert avec un mur blanc, parquet foncé, une cheminée standard, un manteau de cheminée en plâtre, aucun téléviseur, un sol marron et éclairage.

Explore urban luxury living in this new build along the scenic Midland Trace Trail, featuring modern industrial design, high-end finishes, and breathtaking views.
The spacious open-concept living room exudes luxury with comfortable furniture and a focal gray accent fireplace/TV wall. Thoughtful decor accents add to the inviting appeal.
Project completed by Wendy Langston's Everything Home interior design firm, which serves Carmel, Zionsville, Fishers, Westfield, Noblesville, and Indianapolis.
For more about Everything Home, see here: https://everythinghomedesigns.com/
To learn more about this project, see here:
https://everythinghomedesigns.com/portfolio/midland-south-luxury-townhome-westfield/

Cette photo montre un salon nature ouvert avec un mur gris, parquet foncé, une cheminée ribbon, un manteau de cheminée en pierre de parement, un téléviseur fixé au mur, un sol marron, poutres apparentes, un plafond en lambris de bois et un plafond voûté.

Mountain modern living room with high vaulted ceilings.
Aménagement d'un salon montagne ouvert avec un mur blanc, parquet foncé, une cheminée standard, un manteau de cheminée en pierre, un téléviseur fixé au mur et un sol marron.
Aménagement d'un salon montagne ouvert avec un mur blanc, parquet foncé, une cheminée standard, un manteau de cheminée en pierre, un téléviseur fixé au mur et un sol marron.

Aménagement d'un grand salon bord de mer avec parquet foncé, un mur blanc, une cheminée standard, un manteau de cheminée en bois, un téléviseur dissimulé, un sol marron et éclairage.

Exemple d'un salon chic de taille moyenne avec parquet foncé, un manteau de cheminée en pierre, une salle de réception, un mur gris, une cheminée standard et éclairage.

Exemple d'un grand salon bord de mer ouvert avec une salle de réception, un mur blanc, une cheminée standard, parquet foncé, un manteau de cheminée en carrelage, aucun téléviseur et un sol marron.

Réalisation d'un salon tradition ouvert avec une salle de réception, un mur beige, parquet foncé et canapé noir.
Idées déco de salons avec parquet foncé
3