Idées déco de salons avec parquet foncé
Trier par :
Budget
Trier par:Populaires du jour
1 - 20 sur 831 photos
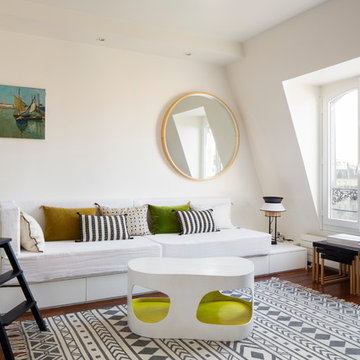
Cette photo montre un salon tendance avec un mur blanc, parquet foncé, aucune cheminée, aucun téléviseur et éclairage.

Exemple d'un grand salon bord de mer ouvert avec une salle de réception, un mur blanc, une cheminée standard, parquet foncé, un manteau de cheminée en carrelage, aucun téléviseur et un sol marron.

Martha O'Hara Interiors, Interior Design & Photo Styling | Troy Thies, Photography | Stonewood Builders LLC
Please Note: All “related,” “similar,” and “sponsored” products tagged or listed by Houzz are not actual products pictured. They have not been approved by Martha O’Hara Interiors nor any of the professionals credited. For information about our work, please contact design@oharainteriors.com.

Exemple d'un grand salon bord de mer fermé avec un mur bleu, parquet foncé, une cheminée standard, un manteau de cheminée en pierre et éclairage.

Inspiro 8 Studios
Aménagement d'un salon classique ouvert avec une salle de réception, parquet foncé et un sol marron.
Aménagement d'un salon classique ouvert avec une salle de réception, parquet foncé et un sol marron.
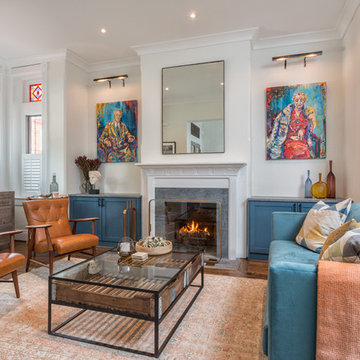
Inspiration pour un salon bohème avec une salle de réception, un mur blanc, parquet foncé, une cheminée standard et aucun téléviseur.
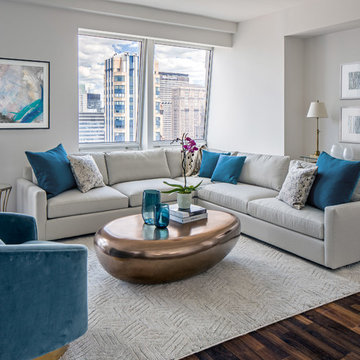
When a family living in Singapore decided to purchase a New York City pied-à-terre, they settled on the historic Langham Place, a 60-floor building along 5th Ave which features a mixture of permanent residencies and 5-star hotel suites. Immediately after purchasing the condo, they reached out to Decor Aid, and tasked us with designing a home that would reflect their jet-setting lifestyle and chic sensibility.
Book Your Free In-Home Consultation
Connecting to the historic Tiffany Building at 404 5th Ave, the exterior of Langham Place is a combination of highly contemporary architecture and 1920’s art deco design. And with this highly unique architecture, came highly angular, outward leaning floor-to-ceiling windows, which would prove to be our biggest design challenge.
One of the apartment’s quirks was negotiating an uneven balance of natural light throughout the space. Parts of the apartment, such one of the kids’ bedrooms, feature floor-to-ceiling windows and an abundance of natural light, while other areas, such as one corner of the living room, receive little natural light.
By sourcing a combination of contemporary, low-profile furniture pieces and metallic accents, we were able to compensate for apartment’s pockets of darkness. A low-profile beige sectional from Room & Board was an obvious choice, which we complemented with a lucite console and a bronze Riverstone coffee table from Mitchell Gold+Bob Williams.
Circular tables were placed throughout the apartment in order to establish a design scheme that would be easy to walk through. A marble tulip table from Sit Down New York provides an opulent dining room space, without crowding the floor plan. The finishing touches include a sumptuous swivel chair from Safavieh, to create a sleek, welcoming vacation home for this international client.

Brad Meese
Cette photo montre un salon tendance de taille moyenne et ouvert avec un manteau de cheminée en carrelage, une cheminée ribbon, une salle de réception, un mur beige, parquet foncé et un téléviseur fixé au mur.
Cette photo montre un salon tendance de taille moyenne et ouvert avec un manteau de cheminée en carrelage, une cheminée ribbon, une salle de réception, un mur beige, parquet foncé et un téléviseur fixé au mur.
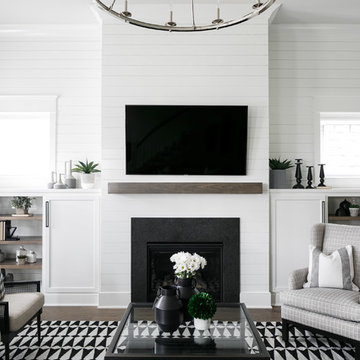
Aménagement d'un salon classique avec un mur blanc, parquet foncé, une cheminée standard et un téléviseur fixé au mur.
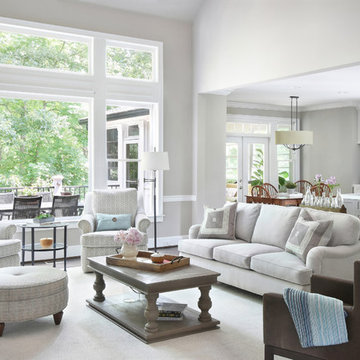
Newly decorated family room and remodeled kitchen added a light and bright feel that had been missing in this home in Smyrna, GA.
Idée de décoration pour un grand salon tradition ouvert avec un mur gris, parquet foncé et une salle de réception.
Idée de décoration pour un grand salon tradition ouvert avec un mur gris, parquet foncé et une salle de réception.

Jeff Dow Photography.
Réalisation d'un grand salon chalet ouvert avec un manteau de cheminée en pierre, un téléviseur fixé au mur, une salle de musique, un mur blanc, parquet foncé, un poêle à bois et un sol marron.
Réalisation d'un grand salon chalet ouvert avec un manteau de cheminée en pierre, un téléviseur fixé au mur, une salle de musique, un mur blanc, parquet foncé, un poêle à bois et un sol marron.
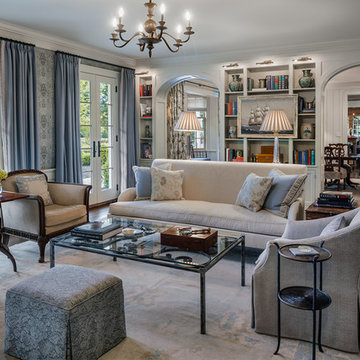
Idées déco pour un salon classique fermé avec une bibliothèque ou un coin lecture, un mur bleu, parquet foncé et un sol marron.
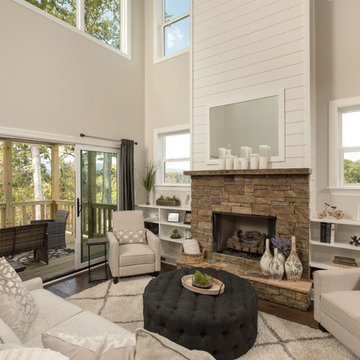
Idée de décoration pour un salon champêtre avec une bibliothèque ou un coin lecture, un mur beige, parquet foncé, une cheminée ribbon, un manteau de cheminée en pierre et aucun téléviseur.

John Bishop
Idée de décoration pour un salon style shabby chic ouvert avec parquet foncé et éclairage.
Idée de décoration pour un salon style shabby chic ouvert avec parquet foncé et éclairage.

Corey Gaffer
Réalisation d'un salon minimaliste ouvert avec un mur blanc, une cheminée ribbon, un téléviseur fixé au mur et parquet foncé.
Réalisation d'un salon minimaliste ouvert avec un mur blanc, une cheminée ribbon, un téléviseur fixé au mur et parquet foncé.
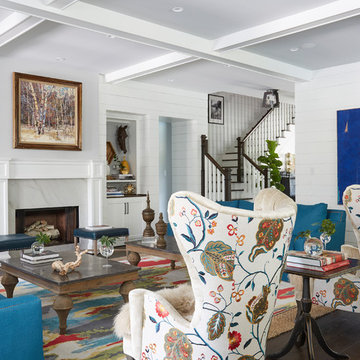
Mike Kaskel
Cette photo montre un salon chic ouvert avec une salle de réception, un mur blanc, parquet foncé, une cheminée standard, un sol marron et un manteau de cheminée en pierre.
Cette photo montre un salon chic ouvert avec une salle de réception, un mur blanc, parquet foncé, une cheminée standard, un sol marron et un manteau de cheminée en pierre.
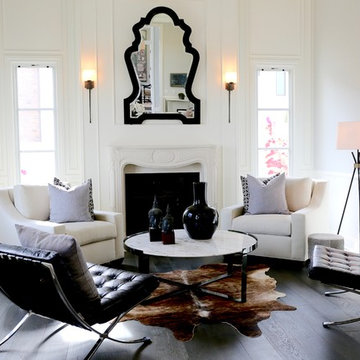
Photography by Mark Liddell and Jared Tafau - TerraGreen Development
Inspiration pour un salon traditionnel avec une salle de réception, un mur blanc, parquet foncé, une cheminée standard et aucun téléviseur.
Inspiration pour un salon traditionnel avec une salle de réception, un mur blanc, parquet foncé, une cheminée standard et aucun téléviseur.
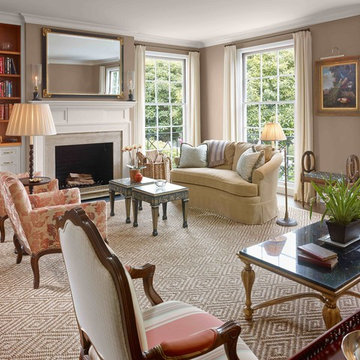
Réalisation d'un grand salon tradition fermé avec parquet foncé, une cheminée standard, aucun téléviseur, une salle de réception, un mur beige, un manteau de cheminée en béton et éclairage.
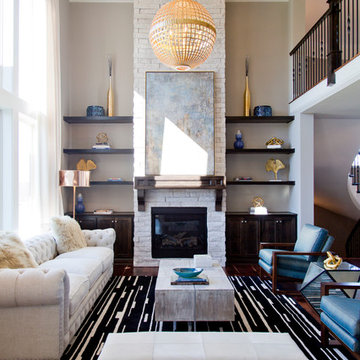
Nichole Kennelly
Idées déco pour un salon contemporain de taille moyenne et ouvert avec un mur beige, parquet foncé, une cheminée standard et un manteau de cheminée en pierre.
Idées déco pour un salon contemporain de taille moyenne et ouvert avec un mur beige, parquet foncé, une cheminée standard et un manteau de cheminée en pierre.
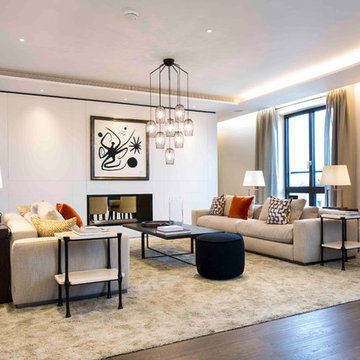
Idées déco pour un salon contemporain de taille moyenne et ouvert avec une salle de réception, un mur blanc, parquet foncé et éclairage.
Idées déco de salons avec parquet foncé
1