Idées déco de salons avec parquet peint et du lambris
Trier par :
Budget
Trier par:Populaires du jour
1 - 20 sur 41 photos
1 sur 3

Gianluca Adami
Réalisation d'un petit salon champêtre fermé avec un mur blanc, parquet peint, un téléviseur indépendant, une cheminée standard, un manteau de cheminée en carrelage, un sol multicolore, poutres apparentes et du lambris.
Réalisation d'un petit salon champêtre fermé avec un mur blanc, parquet peint, un téléviseur indépendant, une cheminée standard, un manteau de cheminée en carrelage, un sol multicolore, poutres apparentes et du lambris.
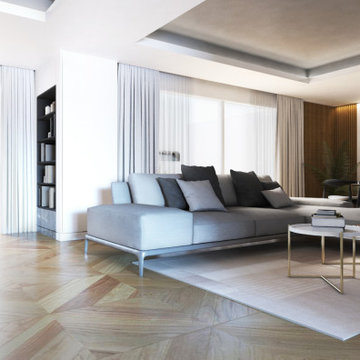
Living room with dining table
Cette photo montre un salon tendance de taille moyenne et ouvert avec un bar de salon, parquet peint, un téléviseur fixé au mur, un plafond décaissé et du lambris.
Cette photo montre un salon tendance de taille moyenne et ouvert avec un bar de salon, parquet peint, un téléviseur fixé au mur, un plafond décaissé et du lambris.
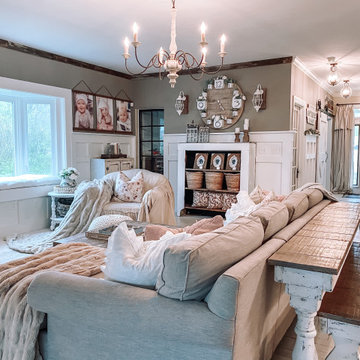
If this isn't the perfect place to take a nap or read a book, I don't know what is! This amazing farmhouse style living room brings a new definition to cozy. Everything from the comforting colors to a very comfortable couch and chair. With the addition of a new vinyl bow window, we were able to accent the bright colors and truly make them pop. It's also the perfect little nook for you or your kids to sit on and admire a sunny or rainy day!
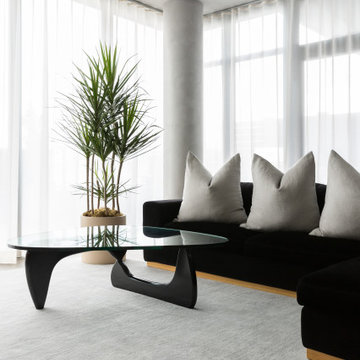
The living space is anchored with a deep velvet black sofa by Rove Concepts sitting on a silver grey-toned Armadillo&co rug. A timeless Noguchi coffee table adds a sense of elegance to the minimal interior.

Das gemütliche Wohnzimmer zeichnet sich durch das große Sofa aus, dass sowohl zum Fernseher, als auch zum Kamin aus gerichtet ist. Dunkle Wände bilden einen Akzent zu den hellen, eleganten Möbeln.
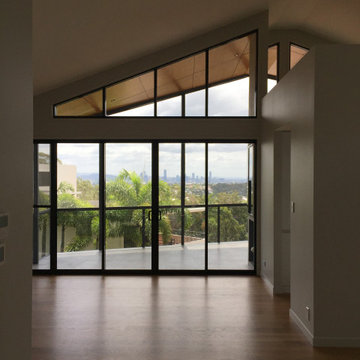
Réalisation d'un très grand salon urbain ouvert avec un mur blanc, parquet peint, un sol beige, un plafond voûté et du lambris.
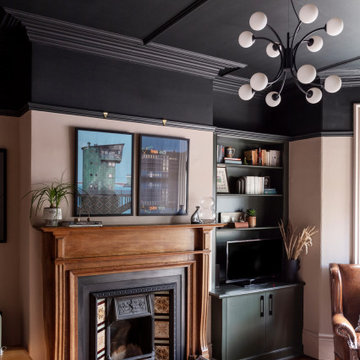
Eclectic period property, mixed with old and new to create a relaxing, cosy space.
We created several bespoke features in this home including the living room wall panelling and the dining room bench seat. We also used colour blocking and wallpapers to give the home a more unique look.
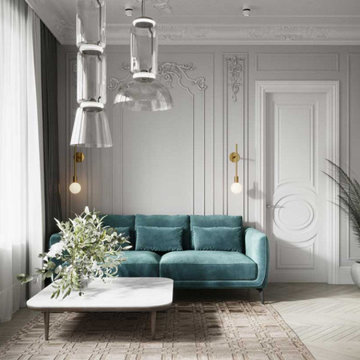
This project was fantastic to manage, the high ceiling could allow accentuating wall beaming to look amazing as they do. The light colour of Inox from Craige and Rose gives that elegant subtle glow against the brilliant white ceilings. Adding a white brushed parquet flooring to keep the light scheme allowing the sun to reflect all around the room. The blue chair was chosen for the colour and style, modern but not too modern. The lighting was already in the property which worked very well indeed. This project was all about capturing the light in the most subtle way for Eco benefits.
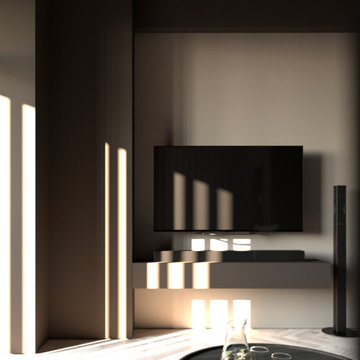
Inspiration pour un salon minimaliste de taille moyenne et ouvert avec une salle de réception, un mur marron, parquet peint, aucune cheminée, un téléviseur fixé au mur, un sol beige, un plafond à caissons et du lambris.
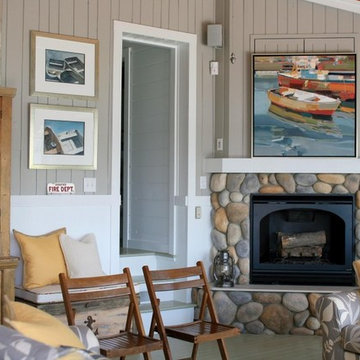
Aménagement d'un salon bord de mer fermé avec un mur gris, parquet peint, une cheminée standard, un manteau de cheminée en pierre de parement, un téléviseur dissimulé, un sol gris, un plafond en bois et du lambris.
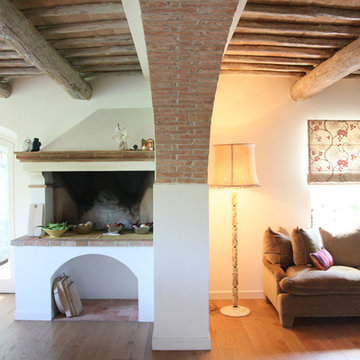
foto Pasquale Comegna
Cette photo montre un petit salon nature ouvert avec un mur blanc, parquet peint, une cheminée standard, un manteau de cheminée en brique, un sol orange, poutres apparentes et du lambris.
Cette photo montre un petit salon nature ouvert avec un mur blanc, parquet peint, une cheminée standard, un manteau de cheminée en brique, un sol orange, poutres apparentes et du lambris.
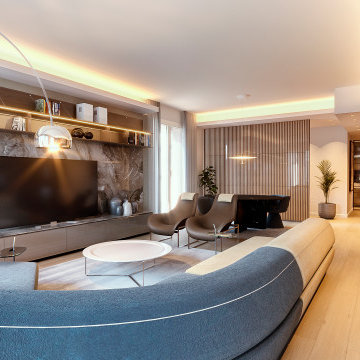
Progetto d’interni di un’abitazione di circa 240 mq all’ultimo piano di un edificio moderno in zona City Life a Milano. La zona giorno è composta da un ampio living con accesso al terrazzo e una zona pranzo con cucina a vista con isola isola centrale, colonne attrezzate ed espositori. La zona notte consta di una camera da letto master con bagno en-suite, armadiatura walk-in e a parete, una camera da letto doppia con sala da bagno e una camera singola con un ulteriore bagno.
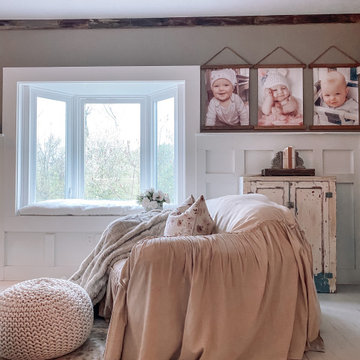
If this isn't the perfect place to take a nap or read a book, I don't know what is! This amazing farmhouse style living room brings a new definition to cozy. Everything from the comforting colors to a very comfortable couch and chair. With the addition of a new vinyl bow window, we were able to accent the bright colors and truly make them pop. It's also the perfect little nook for you or your kids to sit on and admire a sunny or rainy day!
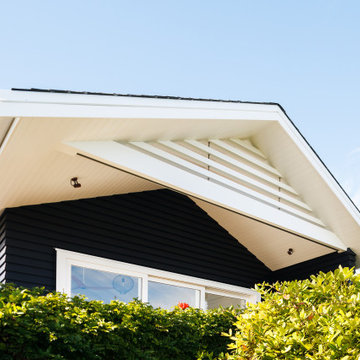
This project involved the re-configuration and refurbishment of the living, dining, kitchen and entrance spaces of an existing beach house.
Idées déco pour un petit salon bord de mer ouvert avec un mur blanc, parquet peint, une cheminée standard, un manteau de cheminée en pierre, un sol blanc, poutres apparentes et du lambris.
Idées déco pour un petit salon bord de mer ouvert avec un mur blanc, parquet peint, une cheminée standard, un manteau de cheminée en pierre, un sol blanc, poutres apparentes et du lambris.
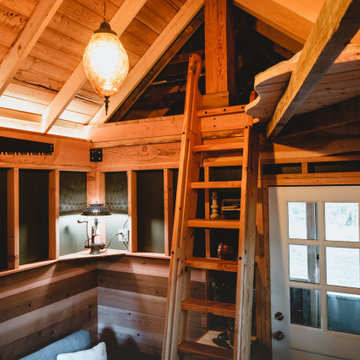
Interior of the tiny house and cabin. A Ships ladder is used to access the sleeping loft. There is a small kitchenette with fold-down dining table. The rear door goes out onto a screened porch for year-round use of the space.
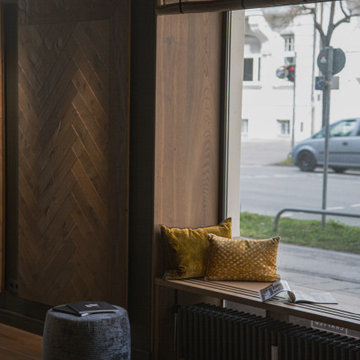
Mit Holz ausgekleidete Fensternische und Shutter aus Bast kleiden den Raum.
Aménagement d'un salon moderne de taille moyenne et ouvert avec une salle de réception, un mur noir, parquet peint, un sol multicolore et du lambris.
Aménagement d'un salon moderne de taille moyenne et ouvert avec une salle de réception, un mur noir, parquet peint, un sol multicolore et du lambris.
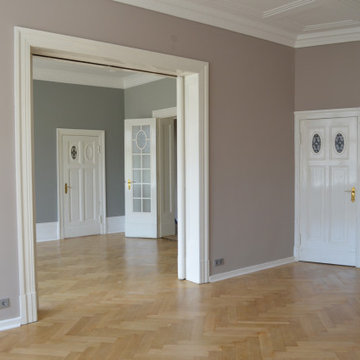
Cette image montre un grand salon traditionnel avec une salle de musique, un mur gris, parquet peint, un plafond voûté et du lambris.
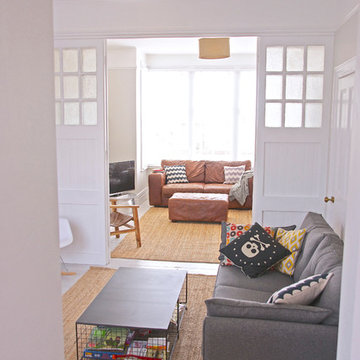
Original Doors divide different living spaces.
V grove panelling
Sliding doors
Jute rug
Timber floorboards
Original floorboards
Painted floorboards
Pendant light
Bay window
Coffee table
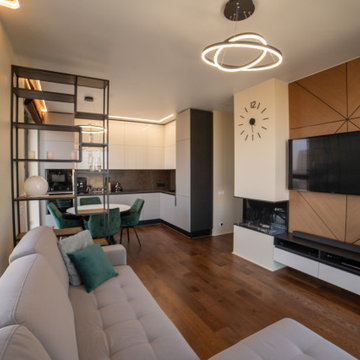
Idée de décoration pour un grand salon blanc et bois design avec un mur beige, parquet peint, un téléviseur fixé au mur, un sol marron et du lambris.
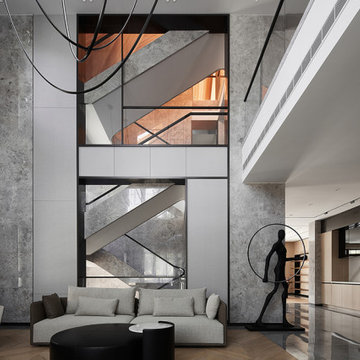
Designer Haifeng Shi broke the conventional design, met the living needs of a family at different stages through ingenious layout and extreme design.
The original basement was transformed into an above-ground space, turning into a beautiful and transparent garden floor, with a good connection between indoor and outdoor. The living room is modern in shape, and the modern artwork makes people experience. This is a comfortable and peaceful villa.
The warm herringbone floor is matched with calm marble. The collision and complementarity of the two materials give people a visual surprise. The same material appears in other spaces in different forms, and the decorative materials are inherited and combined in different functional areas, creating a sense of rhythm and rhythm, showing the casualness of modern lifestyle.
Idées déco de salons avec parquet peint et du lambris
1