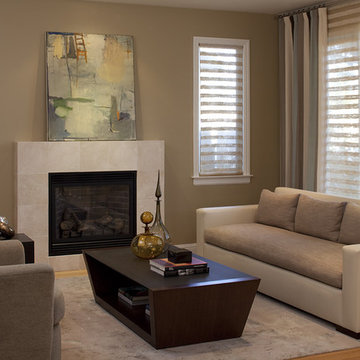Idées déco de salons avec parquet en bambou et un sol en brique
Trier par :
Budget
Trier par:Populaires du jour
1 - 20 sur 2 633 photos

Casey Dunn Photography
Aménagement d'un grand salon campagne avec une salle de réception, un mur blanc, un sol en brique et un sol rouge.
Aménagement d'un grand salon campagne avec une salle de réception, un mur blanc, un sol en brique et un sol rouge.
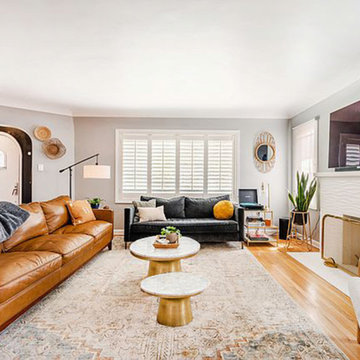
Idées déco pour un salon rétro de taille moyenne et ouvert avec un mur gris, parquet en bambou, une cheminée standard et un téléviseur fixé au mur.
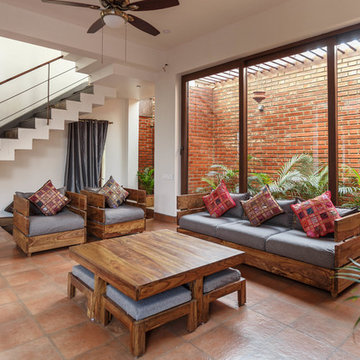
Idées déco pour un salon asiatique avec une salle de réception, un mur blanc, un sol marron et un sol en brique.

Just because there isn't floor space to add a freestanding bookcase, doesn't mean there aren't other alternative solutions to displaying your favorite books. We introduced invisible shelves that allow for books to float on a wall and still had room to add artwork.
Photographer: Stephani Buchman

Charming Old World meets new, open space planning concepts. This Ranch Style home turned English Cottage maintains very traditional detailing and materials on the exterior, but is hiding a more transitional floor plan inside. The 49 foot long Great Room brings together the Kitchen, Family Room, Dining Room, and Living Room into a singular experience on the interior. By turning the Kitchen around the corner, the remaining elements of the Great Room maintain a feeling of formality for the guest and homeowner's experience of the home. A long line of windows affords each space fantastic views of the rear yard.
Nyhus Design Group - Architect
Ross Pushinaitis - Photography
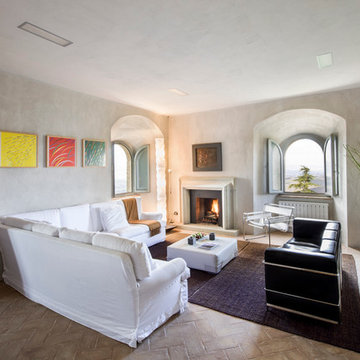
Aménagement d'un salon méditerranéen fermé avec un mur blanc, un sol en brique, une cheminée standard et un manteau de cheminée en pierre.
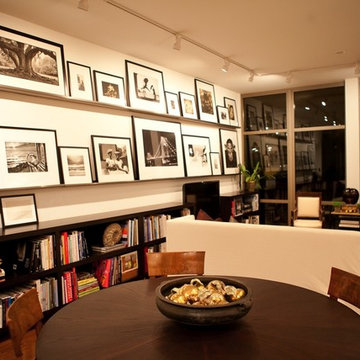
This open room shows the black and white photo collection featured in this white walled room with a white denim sectional. The dark floor, long wall to wall bookcases, and custom dining table by Legacy Woodwork ground the room. Antique french chairs surround the table and a;so sit near the windows for extra seating. Photography by Jorge Gera
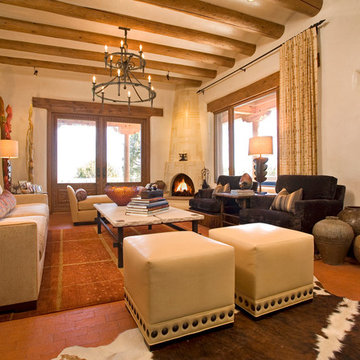
Interior Design Lisa Samuel
Furniture Design Lisa Samuel
Fireplace by Ursula Bolimowski
Photo by Daniel Nadelbach
Idée de décoration pour un grand salon méditerranéen ouvert avec une salle de réception, un mur beige, un sol en brique, une cheminée d'angle et aucun téléviseur.
Idée de décoration pour un grand salon méditerranéen ouvert avec une salle de réception, un mur beige, un sol en brique, une cheminée d'angle et aucun téléviseur.

Carbonized bamboo floors provide warmth and ensure durability throughout the home. Large wood windows and doors allow natural light to flood the space. The linear fireplace balances the large ledgestone wall.
Space below bench seats provide storage and house electronics.
Bookcases flank the wall so you can choose a book and nestle in next to the fireplace.
William Foster Photography
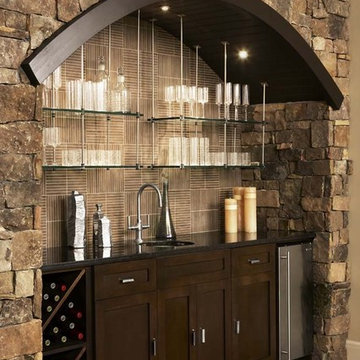
This home at The Cliffs at Walnut Cove is a fine illustration of how rustic can be comfortable and contemporary. Postcard from Paris provided all of the exterior and interior specifications as well as furnished the home. The firm achieved the modern rustic look through an effective combination of reclaimed hardwood floors, stone and brick surfaces, and iron lighting with clean, streamlined plumbing, tile, cabinetry, and furnishings.
Among the standout elements in the home are the reclaimed hardwood oak floors, brick barrel vaulted ceiling in the kitchen, suspended glass shelves in the terrace-level bar, and the stainless steel Lacanche range.
Rachael Boling Photography

Ethan Rohloff Photography
Idée de décoration pour un salon chalet ouvert et de taille moyenne avec un mur blanc, une salle de réception, parquet en bambou et aucun téléviseur.
Idée de décoration pour un salon chalet ouvert et de taille moyenne avec un mur blanc, une salle de réception, parquet en bambou et aucun téléviseur.
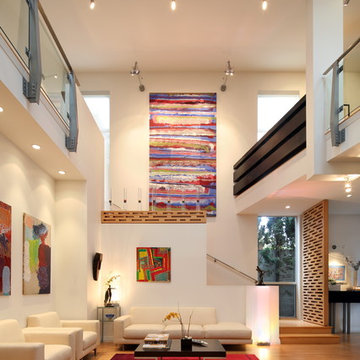
A large double story (nearly 25 foot high ceilings) Living Room with custom furniture and built-ins, all designed by Welch Design Studio. This space has a lot of natural daylight. Glass and Steel give the modern space a little bit of an industrial feeling.
Architecture: Welch Design Studio
Photo Credits: Erhard Pfeiffr

Réalisation d'un salon minimaliste de taille moyenne et ouvert avec une salle de réception, un mur gris, parquet en bambou, une cheminée ribbon, un manteau de cheminée en pierre, un téléviseur fixé au mur, un sol gris et un plafond voûté.
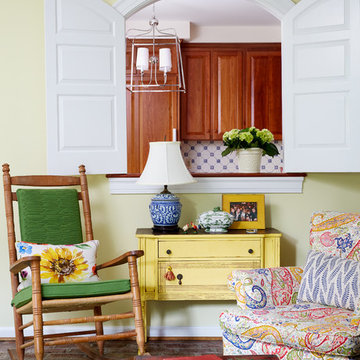
Aménagement d'un salon campagne fermé avec aucun téléviseur, un mur jaune, un sol en brique et un sol marron.
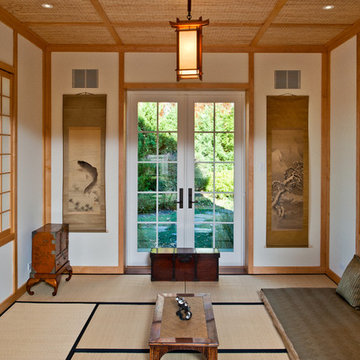
Cette image montre un grand salon asiatique fermé avec un mur blanc, aucune cheminée, aucun téléviseur et parquet en bambou.
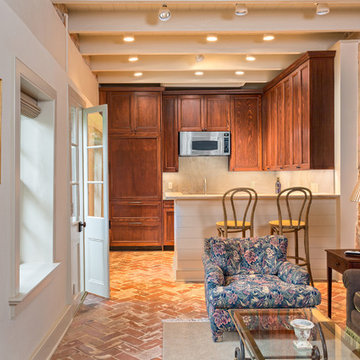
Historic Multi-Family Home
Photos by: Will Crocker Photography
Cette image montre un petit salon traditionnel ouvert avec un sol en brique.
Cette image montre un petit salon traditionnel ouvert avec un sol en brique.

Reclaimed wood beams, salvaged from an old barn are used as a mantel over a wood burning fireplace.
Douglas fir shelves are fitted underneath with hidden supports. The fireplace is cladded with CalStone.
Staging by Karen Salveson, Miss Conception Design
Photography by Peter Fox Photography

Inspiration pour un salon minimaliste avec une cheminée ribbon, un manteau de cheminée en pierre et parquet en bambou.
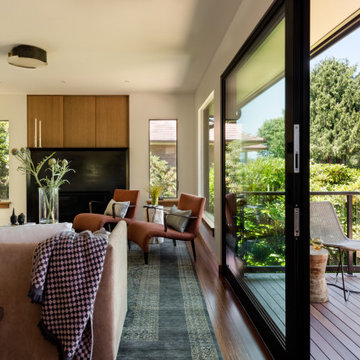
Cette photo montre un salon moderne de taille moyenne avec un mur blanc, parquet en bambou, une cheminée ribbon, un manteau de cheminée en métal, aucun téléviseur et un sol marron.
Idées déco de salons avec parquet en bambou et un sol en brique
1
