Idées déco de salons avec un sol en calcaire et un sol en brique
Trier par :
Budget
Trier par:Populaires du jour
1 - 20 sur 3 222 photos
1 sur 3
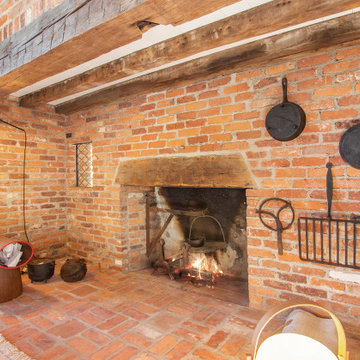
Old school fireplace.
Aménagement d'un salon montagne avec un sol en brique, un manteau de cheminée en brique et un sol rouge.
Aménagement d'un salon montagne avec un sol en brique, un manteau de cheminée en brique et un sol rouge.
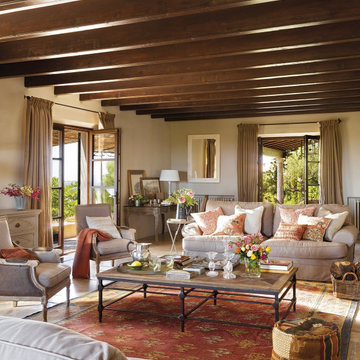
Aménagement d'un grand salon méditerranéen fermé avec un mur beige, un sol en calcaire, une salle de réception et un sol beige.

Located near the base of Scottsdale landmark Pinnacle Peak, the Desert Prairie is surrounded by distant peaks as well as boulder conservation easements. This 30,710 square foot site was unique in terrain and shape and was in close proximity to adjacent properties. These unique challenges initiated a truly unique piece of architecture.
Planning of this residence was very complex as it weaved among the boulders. The owners were agnostic regarding style, yet wanted a warm palate with clean lines. The arrival point of the design journey was a desert interpretation of a prairie-styled home. The materials meet the surrounding desert with great harmony. Copper, undulating limestone, and Madre Perla quartzite all blend into a low-slung and highly protected home.
Located in Estancia Golf Club, the 5,325 square foot (conditioned) residence has been featured in Luxe Interiors + Design’s September/October 2018 issue. Additionally, the home has received numerous design awards.
Desert Prairie // Project Details
Architecture: Drewett Works
Builder: Argue Custom Homes
Interior Design: Lindsey Schultz Design
Interior Furnishings: Ownby Design
Landscape Architect: Greey|Pickett
Photography: Werner Segarra

Living room featuring custom walnut paneling with bronze open fireplace surrounded with antique brick. Sleek contemporary feel with Christian Liaigre linen slipcovered chairs, Mateliano from HollyHunt sofa & vintage indigo throw.
Herve Vanderstraeten lamp
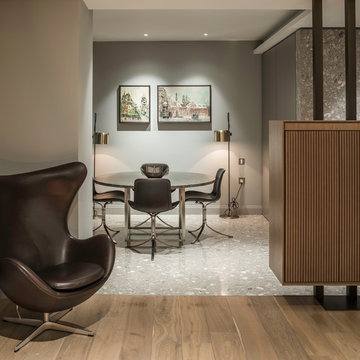
Andrea Seroni Photographer
Cette image montre un salon vintage de taille moyenne et ouvert avec un mur gris et un sol en calcaire.
Cette image montre un salon vintage de taille moyenne et ouvert avec un mur gris et un sol en calcaire.
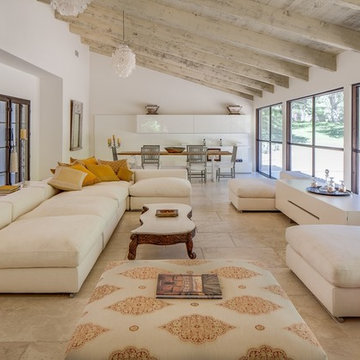
This retreat was designed with separate Women's and Men's private areas. The Women's Bathroom & Closet a large, inviting space for rejuvenation and peace. The Men's Bedroom & Bar a place of relaxation and warmth. The Lounge, an expansive area with a welcoming view of nature.
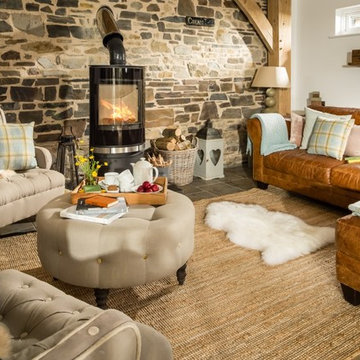
Réalisation d'un grand salon champêtre avec un mur blanc, un sol en calcaire, un poêle à bois et un mur en pierre.

This dramatic entertainment unit was a work of love. We needed a custom unit that would not be boring, but also not weigh down the room that is so light and comfortable. By floating the unit and lighting it from below and inside, it gave it a lighter look that we needed. The grain goes across and continuous which matches the clients posts and details in the home. The stone detail in the back adds texture and interest to the piece. A team effort between the homeowners, the contractor and the designer that was a win win.
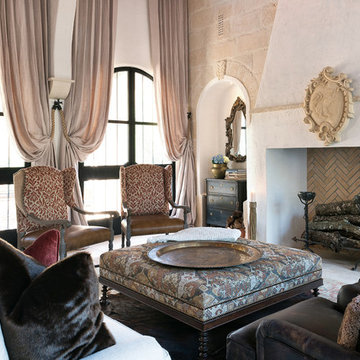
Agnes Lopez of Posewell Studios
Idées déco pour un grand salon méditerranéen fermé avec une salle de réception, un sol en calcaire, une cheminée standard, un manteau de cheminée en plâtre et aucun téléviseur.
Idées déco pour un grand salon méditerranéen fermé avec une salle de réception, un sol en calcaire, une cheminée standard, un manteau de cheminée en plâtre et aucun téléviseur.
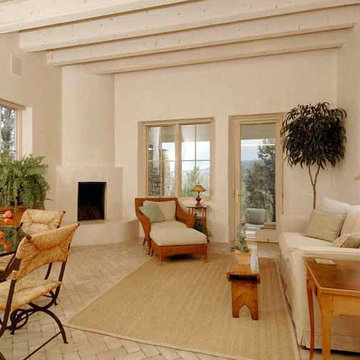
Idée de décoration pour un salon sud-ouest américain de taille moyenne et ouvert avec une salle de réception, un mur beige, un sol en brique, une cheminée d'angle, un manteau de cheminée en plâtre, aucun téléviseur et un sol marron.
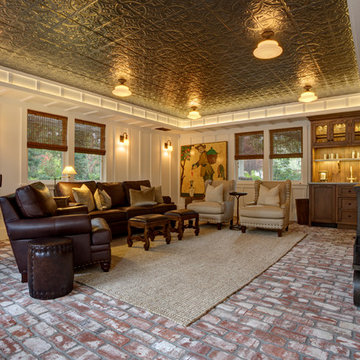
Project Coordinator- Sarah Massey sarah.hunt0702@gmail.com
Interior Design-Sandra Brown
www.sandrabrowninteriors.com
Exemple d'un salon chic de taille moyenne et fermé avec une salle de réception, un mur blanc, un sol en brique, un téléviseur fixé au mur et un sol rouge.
Exemple d'un salon chic de taille moyenne et fermé avec une salle de réception, un mur blanc, un sol en brique, un téléviseur fixé au mur et un sol rouge.

Casey Dunn Photography
Aménagement d'un grand salon campagne avec une salle de réception, un mur blanc, un sol en brique et un sol rouge.
Aménagement d'un grand salon campagne avec une salle de réception, un mur blanc, un sol en brique et un sol rouge.
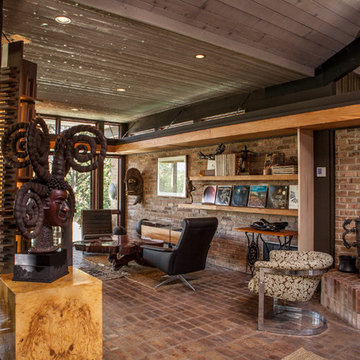
Studio West Photography
Cette photo montre un grand salon éclectique ouvert avec un sol en brique et un manteau de cheminée en brique.
Cette photo montre un grand salon éclectique ouvert avec un sol en brique et un manteau de cheminée en brique.
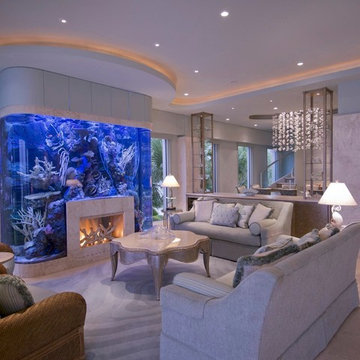
Brownie Harris
Aménagement d'un salon exotique ouvert avec un sol en calcaire, un manteau de cheminée en pierre, une salle de réception, une cheminée standard et éclairage.
Aménagement d'un salon exotique ouvert avec un sol en calcaire, un manteau de cheminée en pierre, une salle de réception, une cheminée standard et éclairage.
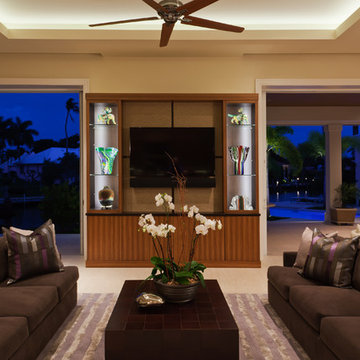
Lori Hamilton Photography
Aménagement d'un salon contemporain ouvert avec un téléviseur fixé au mur, un mur beige et un sol en calcaire.
Aménagement d'un salon contemporain ouvert avec un téléviseur fixé au mur, un mur beige et un sol en calcaire.

Tom Powel Imaging
Réalisation d'un salon urbain de taille moyenne et ouvert avec un sol en brique, une cheminée standard, un manteau de cheminée en brique, une bibliothèque ou un coin lecture, un mur rouge, aucun téléviseur et un sol rouge.
Réalisation d'un salon urbain de taille moyenne et ouvert avec un sol en brique, une cheminée standard, un manteau de cheminée en brique, une bibliothèque ou un coin lecture, un mur rouge, aucun téléviseur et un sol rouge.

Bookshelves divide the great room delineating spaces and storing books.
Photo: Ryan Farnau
Réalisation d'un grand salon vintage ouvert avec un sol en calcaire, un mur blanc, aucune cheminée et aucun téléviseur.
Réalisation d'un grand salon vintage ouvert avec un sol en calcaire, un mur blanc, aucune cheminée et aucun téléviseur.
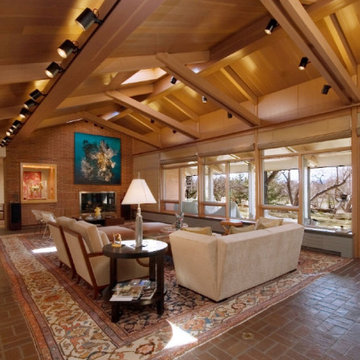
whole house renovation including original 19 x 48 living room. replacement of all glass & doors. original floor. new glass insulated skylights, new HVAC
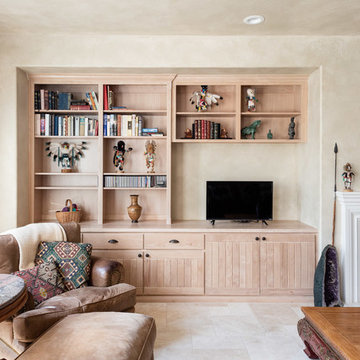
©2018 Sligh Cabinets, Inc. | Custom Cabinetry by Sligh Cabinets, Inc.
Réalisation d'un salon sud-ouest américain de taille moyenne et ouvert avec un mur beige, un sol en calcaire, une cheminée standard, un manteau de cheminée en bois, un téléviseur encastré et un sol beige.
Réalisation d'un salon sud-ouest américain de taille moyenne et ouvert avec un mur beige, un sol en calcaire, une cheminée standard, un manteau de cheminée en bois, un téléviseur encastré et un sol beige.

Spcacecrafters
Réalisation d'un salon tradition de taille moyenne et fermé avec une bibliothèque ou un coin lecture, un mur beige, un sol en calcaire, une cheminée standard, un manteau de cheminée en pierre, un téléviseur fixé au mur et un sol multicolore.
Réalisation d'un salon tradition de taille moyenne et fermé avec une bibliothèque ou un coin lecture, un mur beige, un sol en calcaire, une cheminée standard, un manteau de cheminée en pierre, un téléviseur fixé au mur et un sol multicolore.
Idées déco de salons avec un sol en calcaire et un sol en brique
1