Idées déco de salons avec un sol en calcaire et un manteau de cheminée en métal
Trier par :
Budget
Trier par:Populaires du jour
1 - 20 sur 104 photos
1 sur 3

Aménagement d'un grand salon contemporain ouvert avec un mur beige, un sol en calcaire, une cheminée ribbon, un manteau de cheminée en métal, un téléviseur fixé au mur et éclairage.

Living room featuring custom walnut paneling with bronze open fireplace surrounded with antique brick. Sleek contemporary feel with Christian Liaigre linen slipcovered chairs, Mateliano from HollyHunt sofa & vintage indigo throw.
Herve Vanderstraeten lamp

Conversion and renovation of a Grade II listed barn into a bright contemporary home
Réalisation d'un grand salon champêtre ouvert avec un mur blanc, un sol en calcaire, une cheminée double-face, un manteau de cheminée en métal et un sol blanc.
Réalisation d'un grand salon champêtre ouvert avec un mur blanc, un sol en calcaire, une cheminée double-face, un manteau de cheminée en métal et un sol blanc.
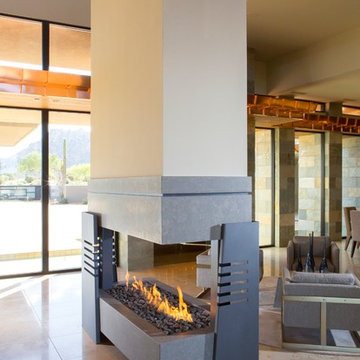
Anita Lang - IMI Design - Scottsdale, AZ
Réalisation d'un grand salon minimaliste ouvert avec une salle de réception, un mur beige, un sol en calcaire, cheminée suspendue, un manteau de cheminée en métal et un sol beige.
Réalisation d'un grand salon minimaliste ouvert avec une salle de réception, un mur beige, un sol en calcaire, cheminée suspendue, un manteau de cheminée en métal et un sol beige.
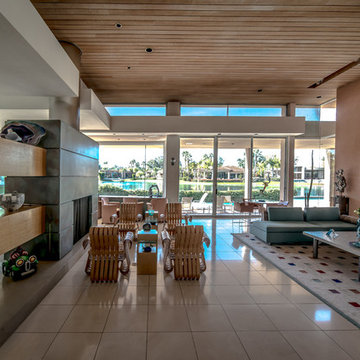
The Living room overlooking the lake view. Photography Dan Freund
Cette photo montre un grand salon moderne ouvert avec un sol en calcaire, un manteau de cheminée en métal, un mur marron, une cheminée standard et aucun téléviseur.
Cette photo montre un grand salon moderne ouvert avec un sol en calcaire, un manteau de cheminée en métal, un mur marron, une cheminée standard et aucun téléviseur.
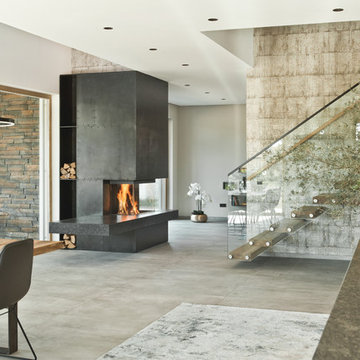
Exemple d'un très grand salon tendance ouvert avec un poêle à bois, un manteau de cheminée en métal, une salle de réception, un mur beige, un sol en calcaire, aucun téléviseur et un sol beige.
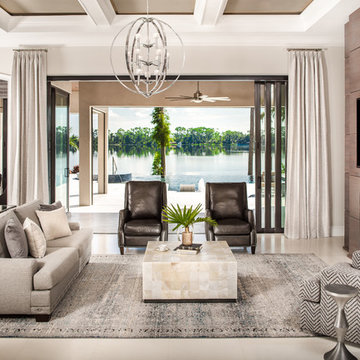
Florida Room with unique finishes to include onyx coffee table, stone floors, custom upholstery and window treatments. photo credit: Mark Matuzak
Inspiration pour un grand salon méditerranéen ouvert avec un mur beige, un sol en calcaire, un sol beige, une cheminée ribbon, un manteau de cheminée en métal et un téléviseur fixé au mur.
Inspiration pour un grand salon méditerranéen ouvert avec un mur beige, un sol en calcaire, un sol beige, une cheminée ribbon, un manteau de cheminée en métal et un téléviseur fixé au mur.
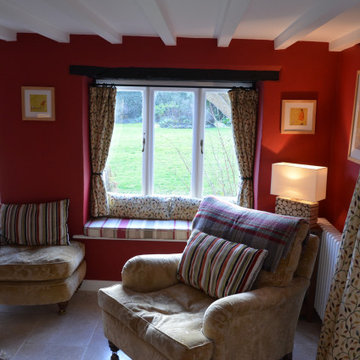
This warm cosy snug is within the oldest part of the house, with it's low beamed ceilings and deep solid walls we painted this room in Dulux's Heritage rich Pugin Red and was inspired by the original tiles within the fireplace surround.

Aménagement d'un salon scandinave de taille moyenne et ouvert avec un sol en calcaire, cheminée suspendue, une salle de réception, un mur beige, un manteau de cheminée en métal, aucun téléviseur et un sol beige.
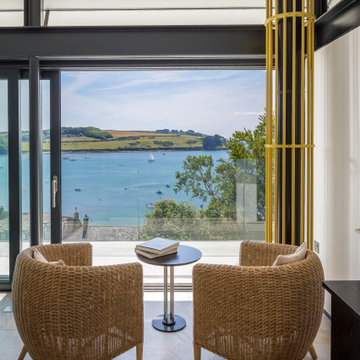
This extremely complex project was developed in close collaboration between architect and client and showcases unmatched views over the Fal Estuary and Carrick Roads.
Addressing the challenges of replacing a small holiday-let bungalow on very steeply sloping ground, the new dwelling now presents a three-bedroom, permanent residence on multiple levels. The ground floor provides access to parking and garage space, a roof-top garden and the building entrance, from where internal stairs and a lift access the first and second floors.
The design evolved to be sympathetic to the context of the site and uses stepped-back levels and broken roof forms to reduce the sense of scale and mass.
Inherent site constraints informed both the design and construction process and included the retention of significant areas of mature and established planting. Landscaping was an integral part of the design and green roof technology has been utilised on both the upper floor barrel roof and above the garage.
Riviera Gardens was ‘Highly Commended’ in the LABC South West Building Excellence Awards 2022.
Photographs: Stephen Brownhill

This expansive living area can host a variety of functions from a few guests to a huge party. Vast, floor to ceiling, glass doors slide across to open one side into the garden.
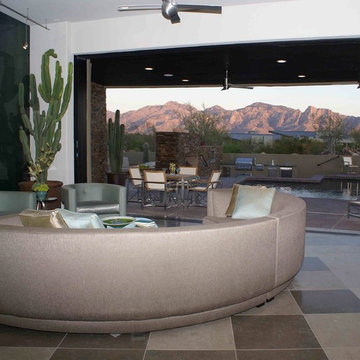
Cette photo montre un grand salon tendance ouvert avec une salle de réception, un mur gris, un sol en calcaire, une cheminée ribbon et un manteau de cheminée en métal.
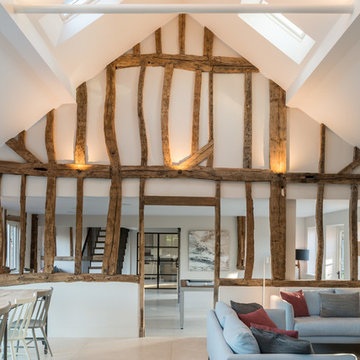
Conversion and renovation of a Grade II listed barn into a bright contemporary home
Aménagement d'un grand salon campagne ouvert avec un mur blanc, un sol en calcaire, une cheminée double-face, un manteau de cheminée en métal et un sol blanc.
Aménagement d'un grand salon campagne ouvert avec un mur blanc, un sol en calcaire, une cheminée double-face, un manteau de cheminée en métal et un sol blanc.
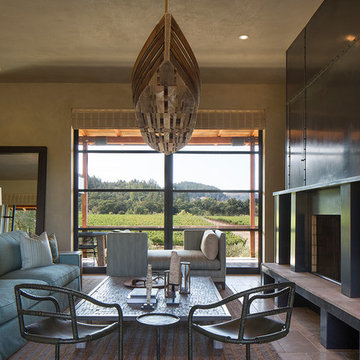
Réalisation d'un grand salon champêtre ouvert avec un mur beige, un sol en calcaire, une cheminée standard, un manteau de cheminée en métal et aucun téléviseur.
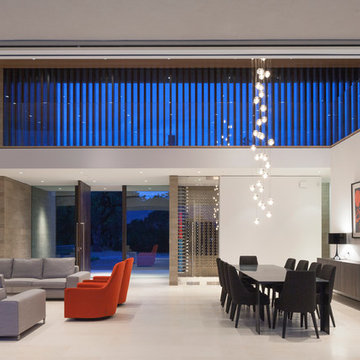
Russell Abraham Photography
Cette photo montre un salon moderne de taille moyenne et ouvert avec une salle de réception, un mur blanc, un sol en calcaire, une cheminée ribbon et un manteau de cheminée en métal.
Cette photo montre un salon moderne de taille moyenne et ouvert avec une salle de réception, un mur blanc, un sol en calcaire, une cheminée ribbon et un manteau de cheminée en métal.
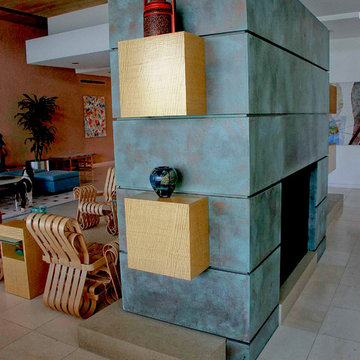
The fireplace is open to the living and dining room and serves as a divider and art display. The panels are "faux" patina'd copper, applied to sheet metal panels. The wood chairs are Frank Gehry designs. The tables between the chairs are custom furniture by Freund Studio.
Dan Freund
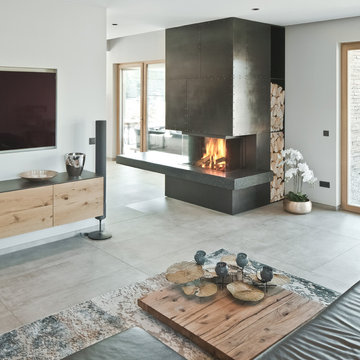
Cette photo montre un très grand salon tendance ouvert avec un mur blanc, un sol en calcaire, un poêle à bois, un manteau de cheminée en métal, un téléviseur fixé au mur et un sol gris.
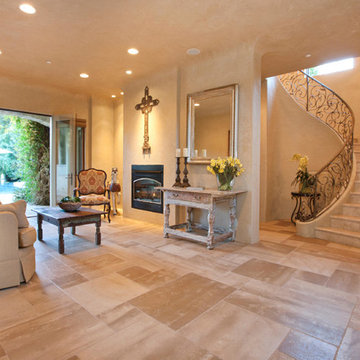
As you walk into the entry way you are overwhelmed by the warmth of the house because of the radiant heating, the soft warm colors and the natural light that seems to come from all directions.
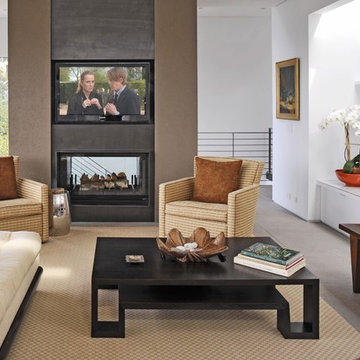
Réalisation d'un grand salon mansardé ou avec mezzanine minimaliste avec un mur blanc, un sol en calcaire, une cheminée double-face, un manteau de cheminée en métal et un téléviseur fixé au mur.
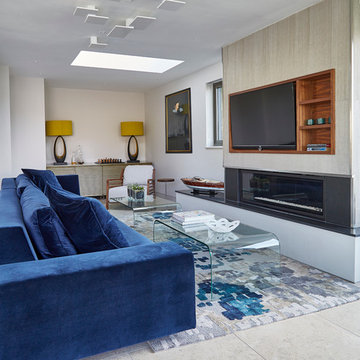
Idée de décoration pour un salon champêtre de taille moyenne et ouvert avec une salle de réception, un mur blanc, un sol en calcaire, une cheminée ribbon, un manteau de cheminée en métal et un téléviseur encastré.
Idées déco de salons avec un sol en calcaire et un manteau de cheminée en métal
1