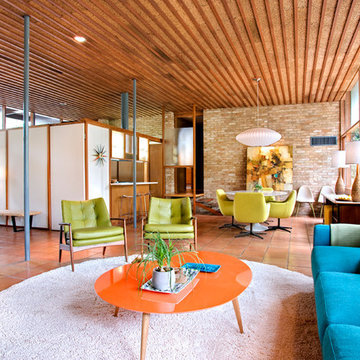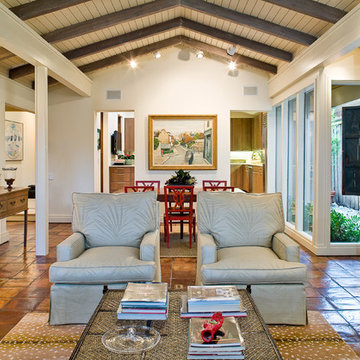Idées déco de salons avec un sol en calcaire et tomettes au sol
Trier par :
Budget
Trier par:Populaires du jour
1 - 20 sur 4 709 photos
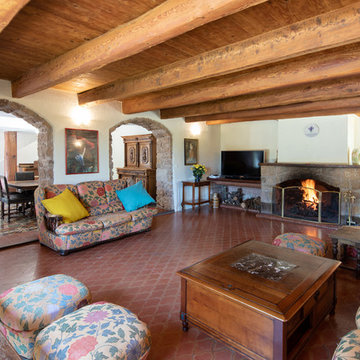
Cette photo montre un salon méditerranéen avec un mur blanc, tomettes au sol, une cheminée standard et un sol rouge.
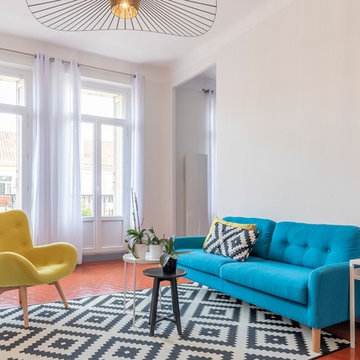
Guillaume Roumestan
Inspiration pour un grand salon nordique fermé avec un mur blanc, un sol orange et tomettes au sol.
Inspiration pour un grand salon nordique fermé avec un mur blanc, un sol orange et tomettes au sol.
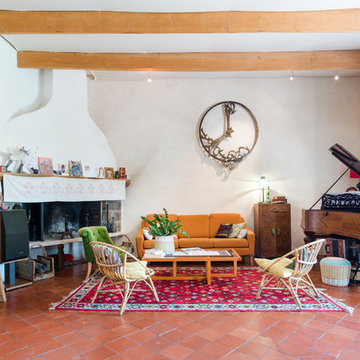
Jours & Nuits © 2018 Houzz
Aménagement d'un salon éclectique avec une salle de réception, un mur blanc, tomettes au sol, une cheminée d'angle, aucun téléviseur et un sol rouge.
Aménagement d'un salon éclectique avec une salle de réception, un mur blanc, tomettes au sol, une cheminée d'angle, aucun téléviseur et un sol rouge.

- PROJET AGENCE MH -
C'est proche de Saint Just Saint Rambert (42 Loire) que se niche ce projet de rénovation complète d'une vielle bâtisse.
Une étude d’aménagement global a été réalisée sur cet espace de plus de 300m², en co-traitance avec Sandy Peyron.
L’agencement, la circulation et la décoration à été repensé dans le respect du cahier des charges du client.
Si vous souhaitez plus de renseignements concernant ce projet, n’hésitez pas à nous contacter sur www.agencemh.com
Photographe : Pi Photo
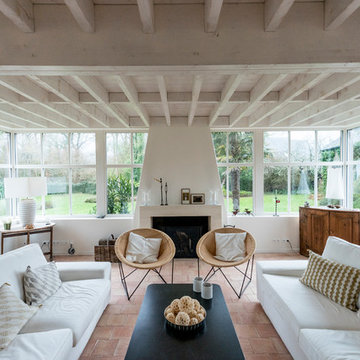
Idées déco pour un salon bord de mer avec un mur blanc, tomettes au sol, une cheminée standard, un manteau de cheminée en pierre, un sol beige et éclairage.

Cette image montre un salon bohème de taille moyenne et ouvert avec un mur blanc, tomettes au sol, une cheminée standard, un manteau de cheminée en pierre, un téléviseur fixé au mur, un sol orange et poutres apparentes.
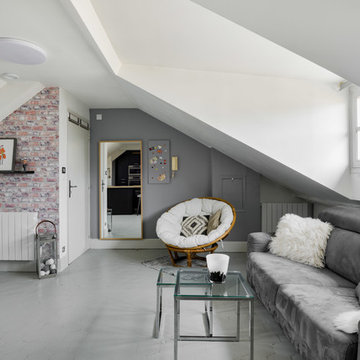
Photo : Antoine SCHOENFELD
Idées déco pour un salon scandinave de taille moyenne et ouvert avec un mur blanc, tomettes au sol, aucune cheminée, un sol gris, un téléviseur fixé au mur et éclairage.
Idées déco pour un salon scandinave de taille moyenne et ouvert avec un mur blanc, tomettes au sol, aucune cheminée, un sol gris, un téléviseur fixé au mur et éclairage.
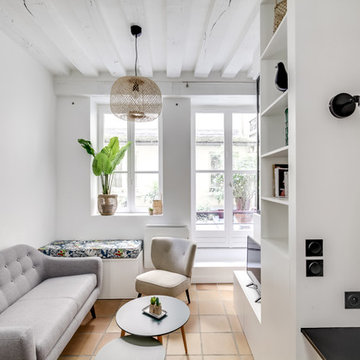
Paris d'intérieur
Idées déco pour un salon scandinave fermé avec une salle de réception, un mur blanc, tomettes au sol, un téléviseur indépendant et un sol beige.
Idées déco pour un salon scandinave fermé avec une salle de réception, un mur blanc, tomettes au sol, un téléviseur indépendant et un sol beige.
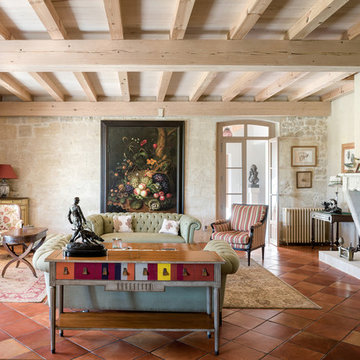
Cette image montre un grand salon méditerranéen fermé avec un mur beige, tomettes au sol, une cheminée standard, un manteau de cheminée en pierre, aucun téléviseur, une salle de réception, un sol orange et éclairage.
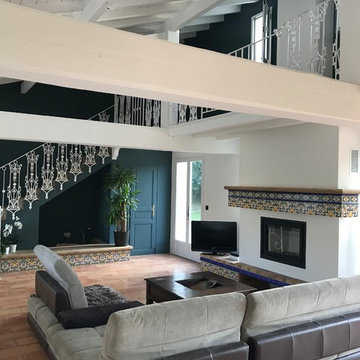
Exemple d'un salon chic avec un mur bleu, tomettes au sol, une cheminée standard, un téléviseur indépendant et un sol marron.
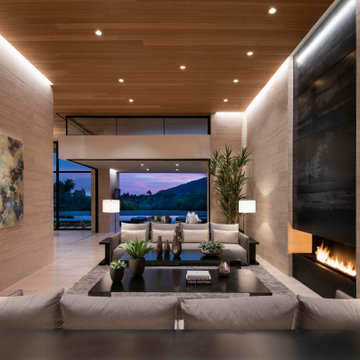
Sunset views can be appreciated from the living room and elsewhere in this modern residence, where soaring walls and open spaces are cozied up with oversized furnishings. Limestone walls and floors add sleekness throughout, as does a blackened-steel fireplace wall.
Project Details // Now and Zen
Renovation, Paradise Valley, Arizona
Architecture: Drewett Works
Builder: Brimley Development
Interior Designer: Ownby Design
Photographer: Dino Tonn
Limestone (Demitasse) flooring and walls: Solstice Stone
Windows (Arcadia): Elevation Window & Door
Faux plants: Botanical Elegance
https://www.drewettworks.com/now-and-zen/

***A Steven Allen Design + Remodel***
2019: Kitchen + Living + Closet + Bath Remodel Including Custom Shaker Cabinets with Quartz Countertops + Designer Tile & Brass Fixtures + Oversized Custom Master Closet /// Inspired by the Client's Love for NOLA + ART
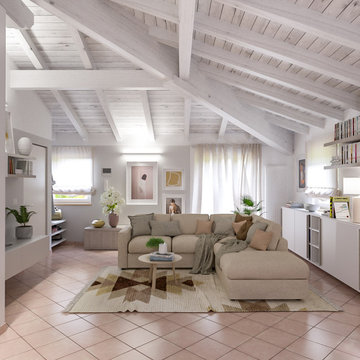
Liadesign
Aménagement d'un salon contemporain de taille moyenne et ouvert avec un mur gris, tomettes au sol, un téléviseur encastré et un sol rose.
Aménagement d'un salon contemporain de taille moyenne et ouvert avec un mur gris, tomettes au sol, un téléviseur encastré et un sol rose.

Located near the base of Scottsdale landmark Pinnacle Peak, the Desert Prairie is surrounded by distant peaks as well as boulder conservation easements. This 30,710 square foot site was unique in terrain and shape and was in close proximity to adjacent properties. These unique challenges initiated a truly unique piece of architecture.
Planning of this residence was very complex as it weaved among the boulders. The owners were agnostic regarding style, yet wanted a warm palate with clean lines. The arrival point of the design journey was a desert interpretation of a prairie-styled home. The materials meet the surrounding desert with great harmony. Copper, undulating limestone, and Madre Perla quartzite all blend into a low-slung and highly protected home.
Located in Estancia Golf Club, the 5,325 square foot (conditioned) residence has been featured in Luxe Interiors + Design’s September/October 2018 issue. Additionally, the home has received numerous design awards.
Desert Prairie // Project Details
Architecture: Drewett Works
Builder: Argue Custom Homes
Interior Design: Lindsey Schultz Design
Interior Furnishings: Ownby Design
Landscape Architect: Greey|Pickett
Photography: Werner Segarra

This 6,500-square-foot one-story vacation home overlooks a golf course with the San Jacinto mountain range beyond. The house has a light-colored material palette—limestone floors, bleached teak ceilings—and ample access to outdoor living areas.
Builder: Bradshaw Construction
Architect: Marmol Radziner
Interior Design: Sophie Harvey
Landscape: Madderlake Designs
Photography: Roger Davies
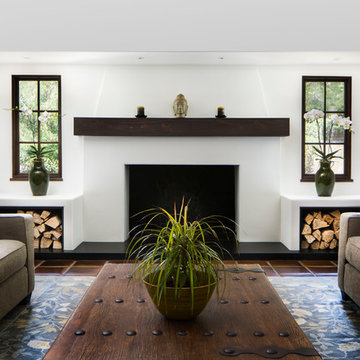
Living room & fireplace
Architect: Thompson Naylor
Interior Design: Shannon Scott Design
Photography: Jason Rick
Aménagement d'un grand salon classique ouvert avec une salle de réception, un mur blanc, tomettes au sol, une cheminée standard, un manteau de cheminée en plâtre et un sol rouge.
Aménagement d'un grand salon classique ouvert avec une salle de réception, un mur blanc, tomettes au sol, une cheminée standard, un manteau de cheminée en plâtre et un sol rouge.

Windows were added to this living space for maximum light. The clients' collection of art and sculpture are the focus of the room. A custom limestone fireplace was designed to add focus to the only wall in this space. The furniture is a mix of custom English and contemporary all atop antique Persian rugs. The blue velvet bench in front was designed by Mr. Dodge out of maple to offset the antiques in the room and compliment the contemporary art. All the windows overlook the cabana, art studio, pool and patio.

Inspiration for a contemporary styled farmhouse in The Hamptons featuring a neutral color palette patio, rectangular swimming pool, library, living room, dark hardwood floors, artwork, and ornaments that all entwine beautifully in this elegant home.
Project designed by Tribeca based interior designer Betty Wasserman. She designs luxury homes in New York City (Manhattan), The Hamptons (Southampton), and the entire tri-state area.
For more about Betty Wasserman, click here: https://www.bettywasserman.com/
To learn more about this project, click here: https://www.bettywasserman.com/spaces/modern-farmhouse/
Idées déco de salons avec un sol en calcaire et tomettes au sol
1
