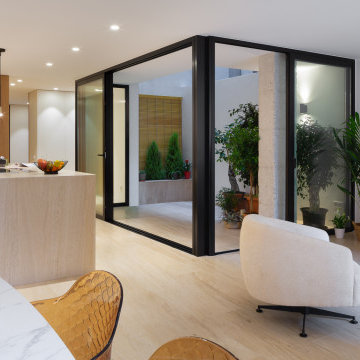Idées déco de salons avec un sol en calcaire
Trier par :
Budget
Trier par:Populaires du jour
61 - 80 sur 2 785 photos
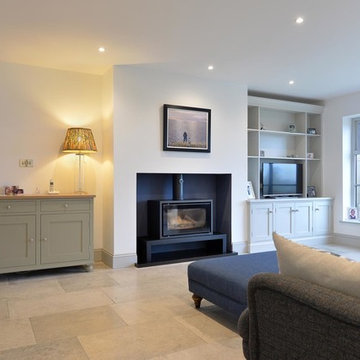
Damian James Bramley, DJB Photography
Idée de décoration pour un salon tradition de taille moyenne et ouvert avec un sol en calcaire, un poêle à bois, un manteau de cheminée en plâtre et un téléviseur indépendant.
Idée de décoration pour un salon tradition de taille moyenne et ouvert avec un sol en calcaire, un poêle à bois, un manteau de cheminée en plâtre et un téléviseur indépendant.
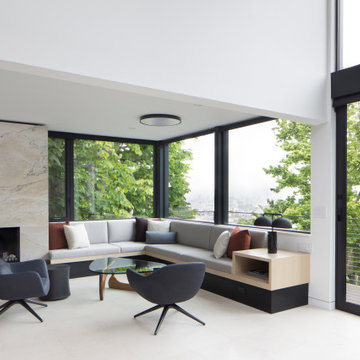
Living room corner built-in sofa with light wood trim and quartzite fireplace surround with black accents and white limestone floors over radiant heating. Cool new lighting and custom pillows and upholstery complete the arrangement.
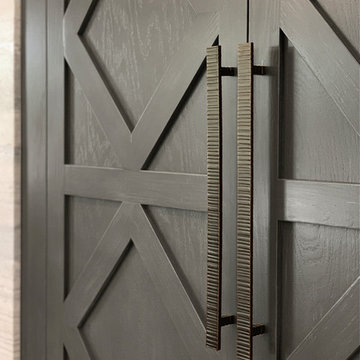
Heather Ryan, Interior Designer
H.Ryan Studio - Scottsdale, AZ
www.hryanstudio.com
Inspiration pour un grand salon traditionnel ouvert avec un mur blanc, un sol en calcaire, une cheminée standard, un manteau de cheminée en pierre et un sol gris.
Inspiration pour un grand salon traditionnel ouvert avec un mur blanc, un sol en calcaire, une cheminée standard, un manteau de cheminée en pierre et un sol gris.
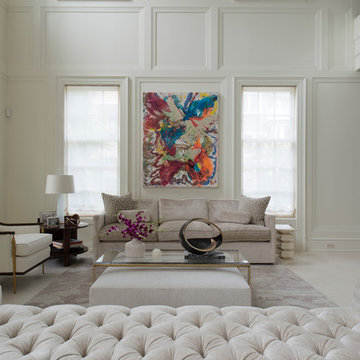
Idée de décoration pour un grand salon tradition ouvert avec une salle de réception, un mur blanc et un sol en calcaire.
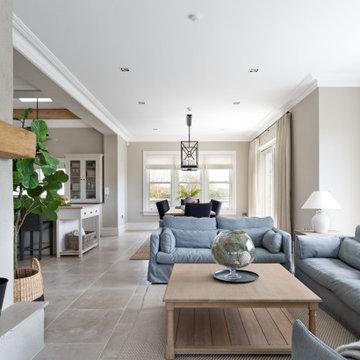
Tumbled limestone features throughout, from the kitchen right through to the cosy double-doored family room at the far end and into the entrance hall
Aménagement d'un grand salon bord de mer fermé avec un mur beige, un sol en calcaire, une cheminée d'angle, un manteau de cheminée en pierre, un téléviseur fixé au mur, un sol gris et poutres apparentes.
Aménagement d'un grand salon bord de mer fermé avec un mur beige, un sol en calcaire, une cheminée d'angle, un manteau de cheminée en pierre, un téléviseur fixé au mur, un sol gris et poutres apparentes.
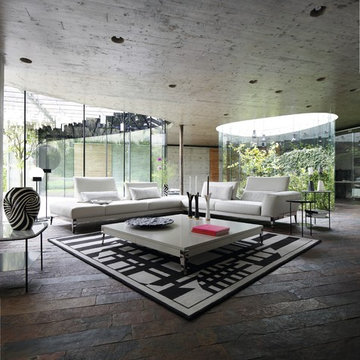
CONNEXE CORNER COMPOSITION
design Studio ROCHE BOBOIS
Upholstered in Soave leather, corrected, embossed grain, pigmented finish. Lumbar cushions in fabric. Adjustable backs with 2 depths (H.86 x D.132 cm) with rocking mechanism. Seat in polyurethane HR foam 35 kg/m3 and polyester fibre. Back in polyurethane HR foam 40 kg/m3 and polyester fibre. Padded armrests in goose feather, polyurethane foam in bi-density HR 40-22 kg/m3 and polyester fibre. Lumbar cushions in goose feather and polyester fibre. Structure in steel, solid pine and plywood. HR elastic straps suspension. Metal base in black nickel finish.
Many compositions, straight sofas and ottomans available.
Manufactured in Europe.
Dimensions: W. 333/360 x H. 76 x D. 105 cm
Other Dimensions:
5-seat sofa : W. 312 x H. 76 x D. 105 cm
Large 4-seat sofa : W. 282 x H. 76 x D. 105 cm
4-seat sofa : W. 252 x H. 76 x D. 105 cm
Large 3-seat sofa : W. 222 x H. 76 x D. 105 cm
3-seat sofa : W. 202 x H. 76 x D. 105 cm
2.5-seat sofa : W. 182 x H. 76 x D. 105 cm
Large armchair : W. 134 x H. 76 x D. 105 cm
Large armchair : W. 124 x H. 76 x D. 105 cm
Large rectangular ottoman : W. 160 x H. 37 x D. 53 cm
Square ottoman : W. 105 x H. 41 x D. 105 cm
Rectangular ottoman : W. 75 x H. 41 x D. 105 cm
This product, like all Roche Bobois pieces, can be customised with a large array of materials, colours and dimensions.
Our showroom advisors are at your disposal and will happily provide you with any additional information and advice.
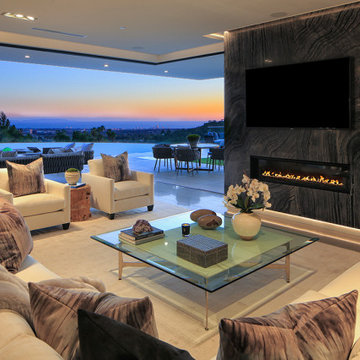
Modern family room with marble linear fireplace and ocean view.
Cette image montre un salon design de taille moyenne et ouvert avec un mur blanc, un sol en calcaire, une cheminée ribbon, un manteau de cheminée en pierre, un téléviseur fixé au mur et un sol gris.
Cette image montre un salon design de taille moyenne et ouvert avec un mur blanc, un sol en calcaire, une cheminée ribbon, un manteau de cheminée en pierre, un téléviseur fixé au mur et un sol gris.
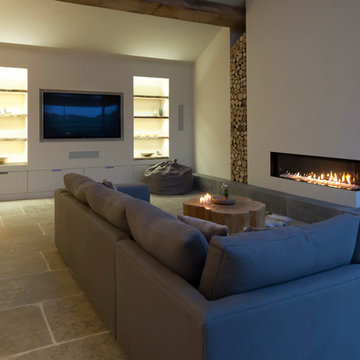
The large Lounge/Living Room extension on a total Barn Renovation in collaboration with Llama Property Developments. Complete with: Swiss Canterlevered Sky Frame Doors, M Design Gas Firebox, 65' 3D Plasma TV with surround sound, remote control Veluxes with automatic rain censors, Lutron Lighting, & Crestron Home Automation. Indian Stone Tiles with underfloor Heating, beautiful bespoke wooden elements such as Ash Tree coffee table, Black Poplar waney edged LED lit shelving, Handmade large 3mx3m sofa and beautiful Interior Design with calming colour scheme throughout.
This project has won 4 Awards.
Images by Andy Marshall Architectural & Interiors Photography.
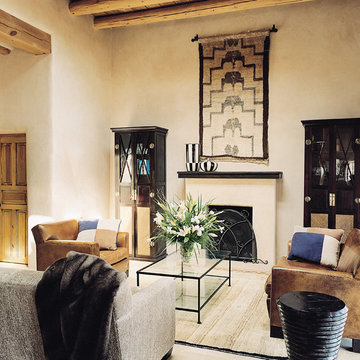
Kate Russell
Inspiration pour un grand salon sud-ouest américain avec une salle de réception, un mur beige, un sol en calcaire, une cheminée standard et un manteau de cheminée en bois.
Inspiration pour un grand salon sud-ouest américain avec une salle de réception, un mur beige, un sol en calcaire, une cheminée standard et un manteau de cheminée en bois.
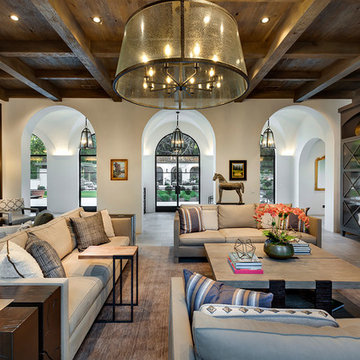
Exemple d'un très grand salon méditerranéen ouvert avec un mur blanc, un sol en calcaire et un sol gris.
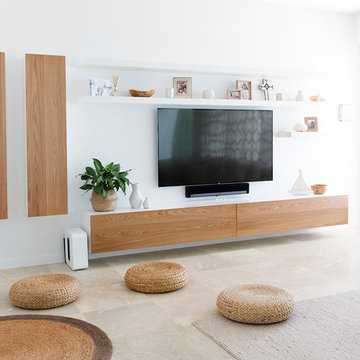
Interior Design by Donna Guyler Design
Exemple d'un grand salon tendance ouvert avec un mur blanc, un sol en calcaire, une cheminée double-face, un sol beige et un téléviseur fixé au mur.
Exemple d'un grand salon tendance ouvert avec un mur blanc, un sol en calcaire, une cheminée double-face, un sol beige et un téléviseur fixé au mur.
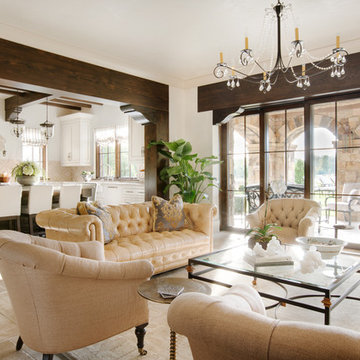
Gabriel Builders Showroom/Gathering room off functioning kitchen with pewter island. LImestone floors, plaster walls, Douglas Fir beams. Limestone floor extends thru lift and slide doors to outdoor arched porch with gas lanterns and swimming pool. View of Cliffs at Mountain Park golf course and NC mountains
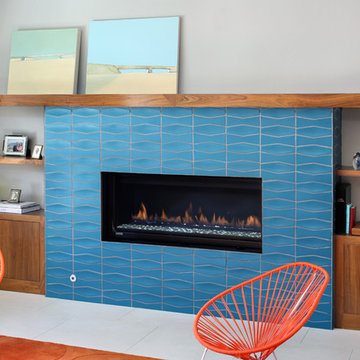
New indoor/outdoor living room with limestone floor tile, claro solid walnut mantel and cabinets, Heath ceramics Diamond & Bowtie fireplace tile. Bernard Andre Photography
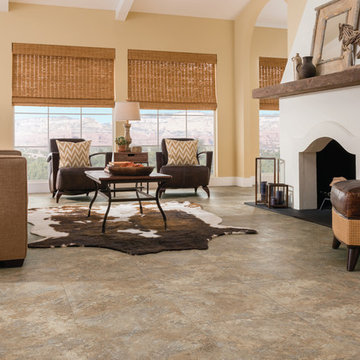
Exemple d'un grand salon chic ouvert avec une salle de réception, un sol en calcaire, une cheminée standard, aucun téléviseur, un mur jaune, un manteau de cheminée en plâtre et un sol beige.

Open concept living room with window walls on both sides to take advantage of the incredible views.
Photo by Robinette Architects, Inc.
Cette image montre un grand salon design ouvert avec un mur beige, un sol en calcaire, une cheminée d'angle, un manteau de cheminée en pierre et un téléviseur fixé au mur.
Cette image montre un grand salon design ouvert avec un mur beige, un sol en calcaire, une cheminée d'angle, un manteau de cheminée en pierre et un téléviseur fixé au mur.

Mark Lohman Photography
Réalisation d'un salon marin de taille moyenne et ouvert avec une salle de réception, un mur blanc, une cheminée standard, un manteau de cheminée en pierre, un téléviseur fixé au mur, un sol en calcaire et un sol beige.
Réalisation d'un salon marin de taille moyenne et ouvert avec une salle de réception, un mur blanc, une cheminée standard, un manteau de cheminée en pierre, un téléviseur fixé au mur, un sol en calcaire et un sol beige.
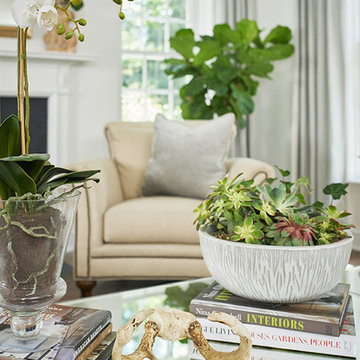
Ashley Avila
Cette image montre un grand salon traditionnel ouvert avec un mur gris, un sol en calcaire, une cheminée standard, un manteau de cheminée en pierre et un téléviseur fixé au mur.
Cette image montre un grand salon traditionnel ouvert avec un mur gris, un sol en calcaire, une cheminée standard, un manteau de cheminée en pierre et un téléviseur fixé au mur.
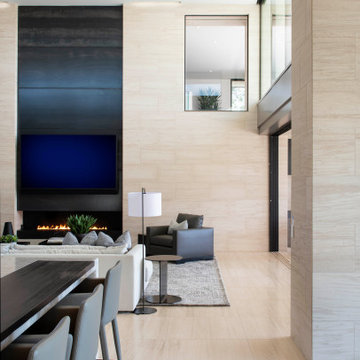
Just above the family room, an interior window provides a peek into the upstairs media den. Limestone floors and walls create a continuous flow throughout much of the house. Blackened steel panels highlight the fireplace wall.
Project Details // Now and Zen
Renovation, Paradise Valley, Arizona
Architecture: Drewett Works
Builder: Brimley Development
Interior Designer: Ownby Design
Photographer: Dino Tonn
Limestone (Demitasse) flooring and walls: Solstice Stone
Windows (Arcadia): Elevation Window & Door
https://www.drewettworks.com/now-and-zen/
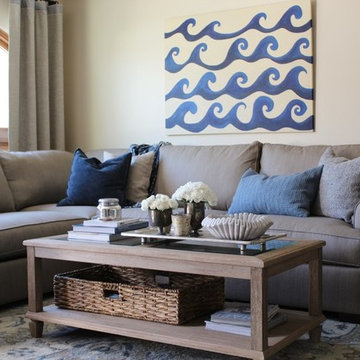
Subdued Tones and Warm Textures accent this Pismo Beach Living Room. Pottery Barn Sofa, Tables and Pillows styled with Custom Art, Accessories from Terrain and Jayson Home with Store Bought Drapery accented with Custom Trim. Photo: Jason Martin
Idées déco de salons avec un sol en calcaire
4
