Idées déco de salons avec un sol en calcaire et différents habillages de murs
Trier par :
Budget
Trier par:Populaires du jour
1 - 20 sur 78 photos
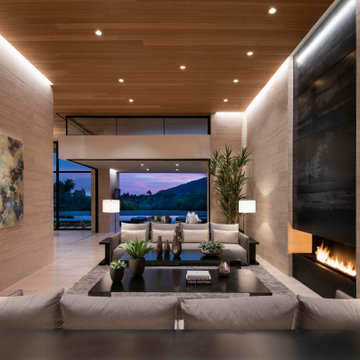
Sunset views can be appreciated from the living room and elsewhere in this modern residence, where soaring walls and open spaces are cozied up with oversized furnishings. Limestone walls and floors add sleekness throughout, as does a blackened-steel fireplace wall.
Project Details // Now and Zen
Renovation, Paradise Valley, Arizona
Architecture: Drewett Works
Builder: Brimley Development
Interior Designer: Ownby Design
Photographer: Dino Tonn
Limestone (Demitasse) flooring and walls: Solstice Stone
Windows (Arcadia): Elevation Window & Door
Faux plants: Botanical Elegance
https://www.drewettworks.com/now-and-zen/

View from the main reception room out across the double-height dining space to the rear garden beyond. The new staircase linking to the lower ground floor level is striking in its detailing with conceal LED lighting and polished plaster walling.

The fireplace is a Cosmo 42 gas fireplace by Heat & Go.
The stone is white gold craft orchard limestone from Creative Mines.
The floor tile is Pebble Beach and Halila in a Versailles pattern by Carmel Stone Imports.

Photo by Chris Snook
Cette image montre un grand salon traditionnel ouvert avec un mur gris, un sol en calcaire, un poêle à bois, un manteau de cheminée en plâtre, un téléviseur indépendant, un sol beige et un mur en parement de brique.
Cette image montre un grand salon traditionnel ouvert avec un mur gris, un sol en calcaire, un poêle à bois, un manteau de cheminée en plâtre, un téléviseur indépendant, un sol beige et un mur en parement de brique.
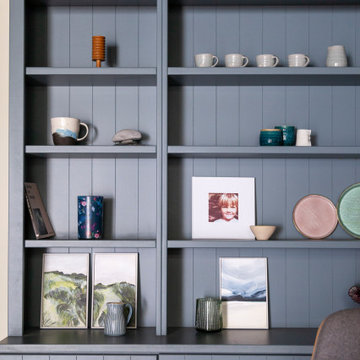
Réalisation d'un salon nordique de taille moyenne et ouvert avec une bibliothèque ou un coin lecture, un mur blanc, un sol en calcaire, un poêle à bois, un sol beige, poutres apparentes et du lambris.

#thevrindavanproject
ranjeet.mukherjee@gmail.com thevrindavanproject@gmail.com
https://www.facebook.com/The.Vrindavan.Project

Aménagement d'un salon classique de taille moyenne et ouvert avec un mur beige, une cheminée standard, un sol en calcaire, un manteau de cheminée en pierre et un mur en pierre.

Cette photo montre un salon scandinave de taille moyenne et fermé avec un mur blanc, un sol en calcaire, une cheminée standard, un manteau de cheminée en brique, un téléviseur fixé au mur, un sol marron, un plafond en bois et du lambris.

Project: Le Petit Hopital in Provence
Limestone Elements by Ancient Surfaces
Project Renovation completed in 2012
Situated in a quiet, bucolic setting surrounded by lush apple and cherry orchards, Petit Hopital is a refurbished eighteenth century Bastide farmhouse.
With manicured gardens and pathways that seem as if they emerged from a fairy tale. Petit Hopital is a quintessential Provencal retreat that merges natural elements of stone, wind, fire and water.
Talking about water, Ancient Surfaces made sure to provide this lovely estate with unique and one of a kind fountains that are simply out of this world.
The villa is in proximity to the magical canal-town of Isle Sur La Sorgue and within comfortable driving distance of Avignon, Carpentras and Orange with all the French culture and history offered along the way.
The grounds at Petit Hopital include a pristine swimming pool with a Romanesque wall fountain full with its thick stone coping surround pieces.
The interior courtyard features another special fountain for an even more romantic effect.
Cozy outdoor furniture allows for splendid moments of alfresco dining and lounging.
The furnishings at Petit Hopital are modern, comfortable and stately, yet rather quaint when juxtaposed against the exposed stone walls.
The plush living room has also been fitted with a fireplace.
Antique Limestone Flooring adorned the entire home giving it a surreal out of time feel to it.
The villa includes a fully equipped kitchen with center island featuring gas hobs and a separate bar counter connecting via open plan to the formal dining area to help keep the flow of the conversation going.
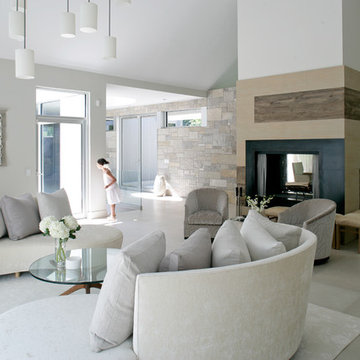
A stunning farmhouse styled home is given a light and airy contemporary design! Warm neutrals, clean lines, and organic materials adorn every room, creating a bright and inviting space to live.
The rectangular swimming pool, library, dark hardwood floors, artwork, and ornaments all entwine beautifully in this elegant home.
Project Location: The Hamptons. Project designed by interior design firm, Betty Wasserman Art & Interiors. From their Chelsea base, they serve clients in Manhattan and throughout New York City, as well as across the tri-state area and in The Hamptons.
For more about Betty Wasserman, click here: https://www.bettywasserman.com/
To learn more about this project, click here: https://www.bettywasserman.com/spaces/modern-farmhouse/
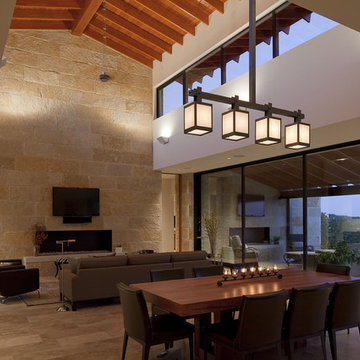
Cette image montre un grand salon design ouvert avec un téléviseur fixé au mur, un sol en calcaire, un mur beige, une cheminée ribbon, un manteau de cheminée en pierre et un mur en pierre.
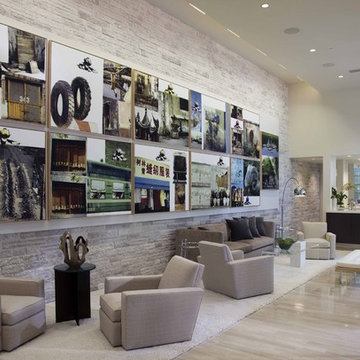
Exemple d'un salon moderne avec un mur blanc, un sol en calcaire, un bar de salon et un mur en pierre.

Lisa Romerein (photography)
Oz Architects (Architecture) Don Ziebell Principal, Zahir Poonawala Project Architect
Oz Interiors (Interior Design) Inga Rehmann, Principal Laura Huttenhauer, Senior Designer
Oz Architects (Hardscape Design)
Desert Star Construction (Construction)

This expansive living area can host a variety of functions from a few guests to a huge party. Vast, floor to ceiling, glass doors slide across to open one side into the garden.
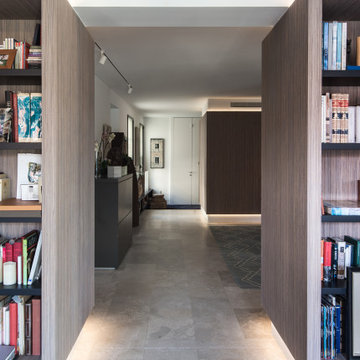
Cette image montre un grand salon blanc et bois design ouvert avec une bibliothèque ou un coin lecture, un mur blanc, un sol en calcaire, un sol gris, boiseries et éclairage.
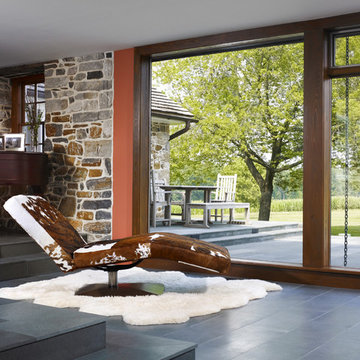
The addition acts as a threshold from a new entry to the expansive site beyond. A glass ribbon, weaving through the copper and stone facade, becomes a connector between old and new, top and bottom, inside and outside.
Photography: Jeffrey Totaro
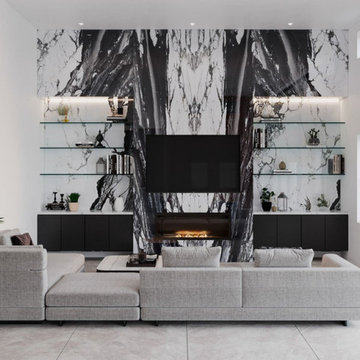
Cette photo montre un grand salon gris et blanc moderne ouvert avec une salle de musique, un mur blanc, un sol en calcaire, une cheminée ribbon, un manteau de cheminée en pierre, un téléviseur fixé au mur, un sol gris, un plafond voûté et un mur en pierre.
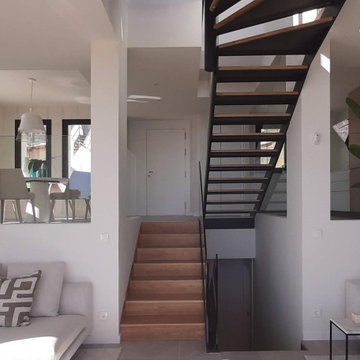
Cette photo montre un salon méditerranéen ouvert avec un mur blanc, un sol en calcaire et du lambris.
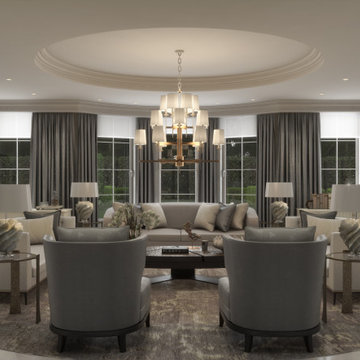
Luxury living room we designed for one of our prime projects in Surrey. We used a natural colour scheme with a touch of grey to add the masculine and luxury feel to this formal living room.
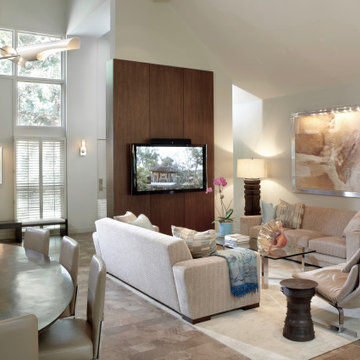
Idée de décoration pour un salon design ouvert avec un mur blanc, un sol en calcaire, un téléviseur fixé au mur, un sol beige, un plafond voûté et du lambris.
Idées déco de salons avec un sol en calcaire et différents habillages de murs
1