Idées déco de salons avec un sol en calcaire
Trier par :
Budget
Trier par:Populaires du jour
1 - 20 sur 722 photos

Located near the base of Scottsdale landmark Pinnacle Peak, the Desert Prairie is surrounded by distant peaks as well as boulder conservation easements. This 30,710 square foot site was unique in terrain and shape and was in close proximity to adjacent properties. These unique challenges initiated a truly unique piece of architecture.
Planning of this residence was very complex as it weaved among the boulders. The owners were agnostic regarding style, yet wanted a warm palate with clean lines. The arrival point of the design journey was a desert interpretation of a prairie-styled home. The materials meet the surrounding desert with great harmony. Copper, undulating limestone, and Madre Perla quartzite all blend into a low-slung and highly protected home.
Located in Estancia Golf Club, the 5,325 square foot (conditioned) residence has been featured in Luxe Interiors + Design’s September/October 2018 issue. Additionally, the home has received numerous design awards.
Desert Prairie // Project Details
Architecture: Drewett Works
Builder: Argue Custom Homes
Interior Design: Lindsey Schultz Design
Interior Furnishings: Ownby Design
Landscape Architect: Greey|Pickett
Photography: Werner Segarra
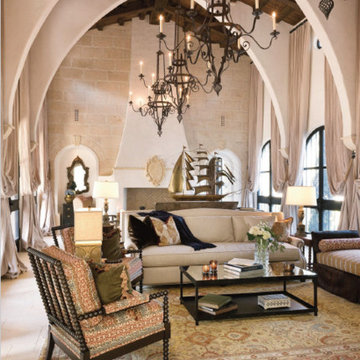
Agnes Lopez of Posewell Studios
Réalisation d'un grand salon méditerranéen fermé avec une salle de réception, un sol en calcaire, une cheminée standard, un manteau de cheminée en plâtre et aucun téléviseur.
Réalisation d'un grand salon méditerranéen fermé avec une salle de réception, un sol en calcaire, une cheminée standard, un manteau de cheminée en plâtre et aucun téléviseur.
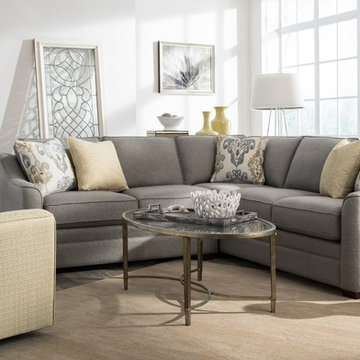
Idée de décoration pour un salon design de taille moyenne et fermé avec une salle de réception, un mur blanc, un sol en calcaire, aucune cheminée et éclairage.

Aménagement d'un grand salon contemporain ouvert avec un mur beige, un sol en calcaire, une cheminée ribbon, un manteau de cheminée en métal, un téléviseur fixé au mur et éclairage.

Réalisation d'un grand salon méditerranéen ouvert avec un mur beige, un sol en calcaire, une cheminée standard, un manteau de cheminée en pierre, un téléviseur fixé au mur et un sol beige.
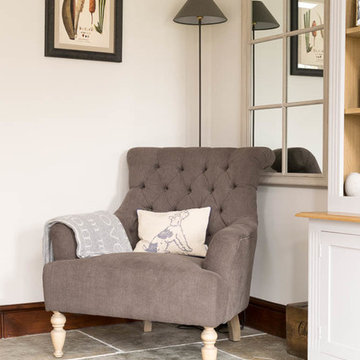
Floors of Stone
This living/garden room is the perfect mix of country and contemporary.
Réalisation d'un salon champêtre de taille moyenne et fermé avec une salle de réception, un mur blanc, un sol en calcaire, un poêle à bois, un manteau de cheminée en brique et un sol gris.
Réalisation d'un salon champêtre de taille moyenne et fermé avec une salle de réception, un mur blanc, un sol en calcaire, un poêle à bois, un manteau de cheminée en brique et un sol gris.
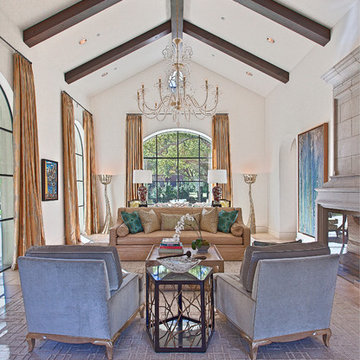
Idée de décoration pour un très grand salon méditerranéen ouvert avec une salle de réception, un mur blanc, un sol en calcaire, une cheminée standard, un manteau de cheminée en pierre et aucun téléviseur.
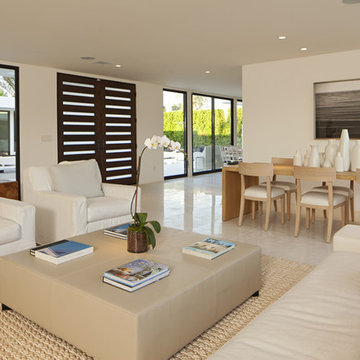
Taking a cue from the past and re-inventing it for now, this oasis in Rancho Mirage exudes cool.
Indoor/ outdoor resort style elegance perfectly suited for both relaxation and entertaining. Surfaces of plaster and limestone inside and out create the backbone of this home. Strong architectural lines, organic textures and brilliant light combine for an atmosphere of tranquility and luxury.
Photography by: George Guttenberg
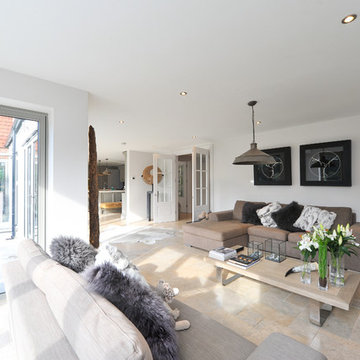
Overview
Extension and complete refurbishment.
The Brief
The existing house had very shallow rooms with a need for more depth throughout the property by extending into the rear garden which is large and south facing. We were to look at extending to the rear and to the end of the property, where we had redundant garden space, to maximise the footprint and yield a series of WOW factor spaces maximising the value of the house.
The brief requested 4 bedrooms plus a luxurious guest space with separate access; large, open plan living spaces with large kitchen/entertaining area, utility and larder; family bathroom space and a high specification ensuite to two bedrooms. In addition, we were to create balconies overlooking a beautiful garden and design a ‘kerb appeal’ frontage facing the sought-after street location.
Buildings of this age lend themselves to use of natural materials like handmade tiles, good quality bricks and external insulation/render systems with timber windows. We specified high quality materials to achieve a highly desirable look which has become a hit on Houzz.
Our Solution
One of our specialisms is the refurbishment and extension of detached 1930’s properties.
Taking the existing small rooms and lack of relationship to a large garden we added a double height rear extension to both ends of the plan and a new garage annex with guest suite.
We wanted to create a view of, and route to the garden from the front door and a series of living spaces to meet our client’s needs. The front of the building needed a fresh approach to the ordinary palette of materials and we re-glazed throughout working closely with a great build team.
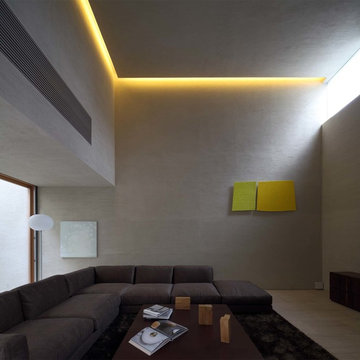
Kei Sugino
Idée de décoration pour un salon design avec un mur beige, un sol en calcaire, un téléviseur indépendant et un sol beige.
Idée de décoration pour un salon design avec un mur beige, un sol en calcaire, un téléviseur indépendant et un sol beige.
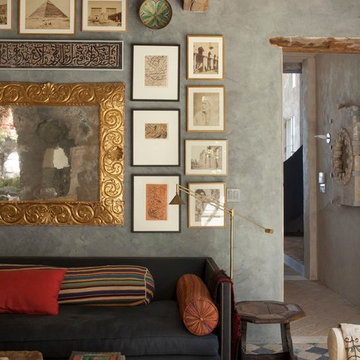
Antique limestone fireplace, architectural element, stone portals, reclaimed limestone floors, and opus sectile inlayes were all supplied by Ancient Surfaces for this one of a kind $20 million Ocean front Malibu estate that sits right on the sand.
For more information and photos of our products please visit us at: www.AncientSurfaces.com
or call us at: (212) 461-0245
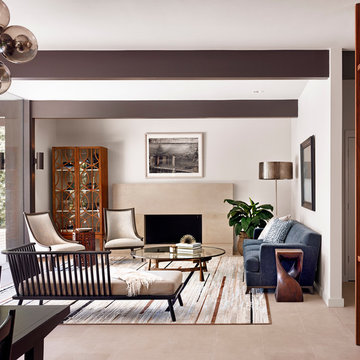
Casey Dunn Photography
Cette photo montre un salon tendance ouvert et de taille moyenne avec un mur blanc, un sol en calcaire, une cheminée standard, aucun téléviseur, une salle de réception, un manteau de cheminée en carrelage et un sol marron.
Cette photo montre un salon tendance ouvert et de taille moyenne avec un mur blanc, un sol en calcaire, une cheminée standard, aucun téléviseur, une salle de réception, un manteau de cheminée en carrelage et un sol marron.
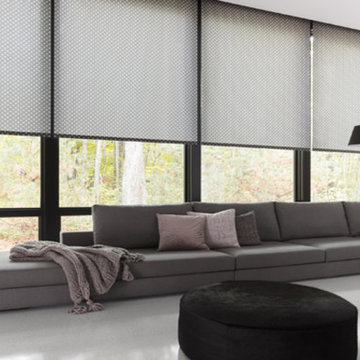
Motorized Roller Shades
Cette photo montre un grand salon tendance fermé avec une salle de réception, un mur blanc, un sol en calcaire, aucune cheminée, aucun téléviseur et un sol blanc.
Cette photo montre un grand salon tendance fermé avec une salle de réception, un mur blanc, un sol en calcaire, aucune cheminée, aucun téléviseur et un sol blanc.

Interior Design by Blackband Design
Photography by Tessa Neustadt
Cette photo montre un très grand salon tendance ouvert avec une salle de réception, un mur blanc, un sol en calcaire, une cheminée double-face, un manteau de cheminée en carrelage, un téléviseur fixé au mur et éclairage.
Cette photo montre un très grand salon tendance ouvert avec une salle de réception, un mur blanc, un sol en calcaire, une cheminée double-face, un manteau de cheminée en carrelage, un téléviseur fixé au mur et éclairage.
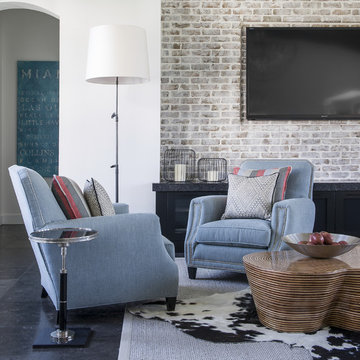
Stephen Allen Photography
Inspiration pour un grand salon bohème ouvert avec un mur blanc, un téléviseur fixé au mur, une salle de réception, un sol en calcaire et éclairage.
Inspiration pour un grand salon bohème ouvert avec un mur blanc, un téléviseur fixé au mur, une salle de réception, un sol en calcaire et éclairage.
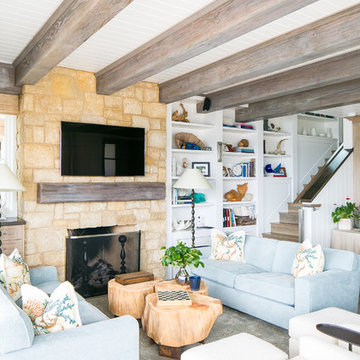
Updated the living room to make it more cozy and to accomidate more people.
Ryan Garvin Photography
Idées déco pour un salon bord de mer de taille moyenne et ouvert avec un bar de salon, un mur blanc, un sol en calcaire, une cheminée standard, un manteau de cheminée en pierre, un téléviseur fixé au mur et un sol beige.
Idées déco pour un salon bord de mer de taille moyenne et ouvert avec un bar de salon, un mur blanc, un sol en calcaire, une cheminée standard, un manteau de cheminée en pierre, un téléviseur fixé au mur et un sol beige.

Beautiful Living Room, Steeped in classical tradition
Photo by Florian Knorn
Réalisation d'un grand salon victorien ouvert avec un mur beige, un sol en calcaire, une cheminée standard, un manteau de cheminée en pierre, une salle de réception, aucun téléviseur et un sol beige.
Réalisation d'un grand salon victorien ouvert avec un mur beige, un sol en calcaire, une cheminée standard, un manteau de cheminée en pierre, une salle de réception, aucun téléviseur et un sol beige.
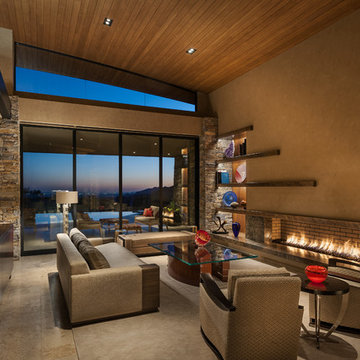
Open living room with neutral beige background, custom sofa and chairs, coffee table by Susan Hersker, custom entry door and windows by Slater Sculpture, reflecting pond entry,
Photo: Mark Boisclair
Contractor: Manship Builder
Architect: Bing Hu
Interior Design: Susan Hersker and Elaine Ryckman
Project designed by Susie Hersker’s Scottsdale interior design firm Design Directives. Design Directives is active in Phoenix, Paradise Valley, Cave Creek, Carefree, Sedona, and beyond.
For more about Design Directives, click here: https://susanherskerasid.com/
To learn more about this project, click here: https://susanherskerasid.com/desert-contemporary/
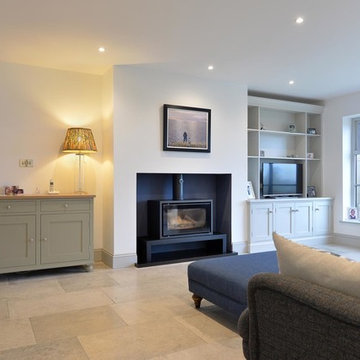
Damian James Bramley, DJB Photography
Idée de décoration pour un salon tradition de taille moyenne et ouvert avec un sol en calcaire, un poêle à bois, un manteau de cheminée en plâtre et un téléviseur indépendant.
Idée de décoration pour un salon tradition de taille moyenne et ouvert avec un sol en calcaire, un poêle à bois, un manteau de cheminée en plâtre et un téléviseur indépendant.
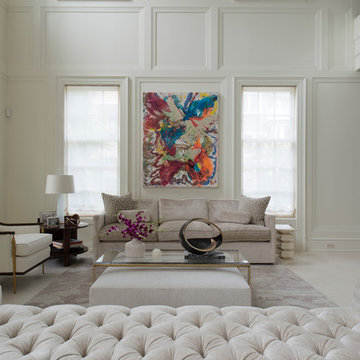
Idée de décoration pour un grand salon tradition ouvert avec une salle de réception, un mur blanc et un sol en calcaire.
Idées déco de salons avec un sol en calcaire
1