Idées déco de salons avec un sol en calcaire
Trier par :
Budget
Trier par:Populaires du jour
1 - 20 sur 374 photos

Inspiration pour un salon traditionnel de taille moyenne et ouvert avec une salle de réception, un mur beige, un sol en calcaire, une cheminée ribbon, un manteau de cheminée en carrelage, aucun téléviseur et un sol beige.

Aménagement d'un grand salon contemporain ouvert avec un mur beige, un sol en calcaire, une cheminée ribbon, un manteau de cheminée en métal, un téléviseur fixé au mur et éclairage.

Réalisation d'un grand salon méditerranéen ouvert avec un mur beige, un sol en calcaire, une cheminée standard, un manteau de cheminée en pierre, un téléviseur fixé au mur et un sol beige.

Conversion and renovation of a Grade II listed barn into a bright contemporary home
Réalisation d'un grand salon champêtre ouvert avec un mur blanc, un sol en calcaire, une cheminée double-face, un manteau de cheminée en métal et un sol blanc.
Réalisation d'un grand salon champêtre ouvert avec un mur blanc, un sol en calcaire, une cheminée double-face, un manteau de cheminée en métal et un sol blanc.
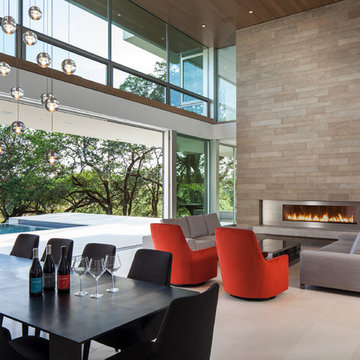
Russell Abraham Photography
Aménagement d'un salon contemporain de taille moyenne et ouvert avec une salle de réception, un mur blanc, un sol en calcaire et une cheminée ribbon.
Aménagement d'un salon contemporain de taille moyenne et ouvert avec une salle de réception, un mur blanc, un sol en calcaire et une cheminée ribbon.
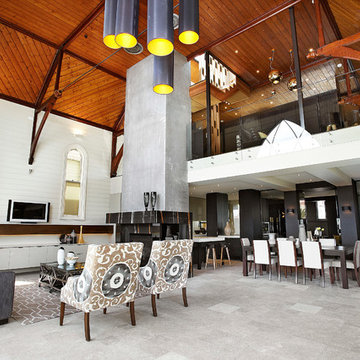
Bagnato Architects
AXIOM PHOTOGRAPHY
Cette photo montre un salon tendance avec un sol en calcaire.
Cette photo montre un salon tendance avec un sol en calcaire.

Silent Sama Architectural Photography
Cette image montre un salon design de taille moyenne et ouvert avec une salle de réception, un mur blanc, un sol en calcaire, une cheminée standard, un manteau de cheminée en pierre, un téléviseur dissimulé et un sol gris.
Cette image montre un salon design de taille moyenne et ouvert avec une salle de réception, un mur blanc, un sol en calcaire, une cheminée standard, un manteau de cheminée en pierre, un téléviseur dissimulé et un sol gris.

The fireplace is a Cosmo 42 gas fireplace by Heat & Go.
The stone is white gold craft orchard limestone from Creative Mines.
The floor tile is Pebble Beach and Halila in a Versailles pattern by Carmel Stone Imports.
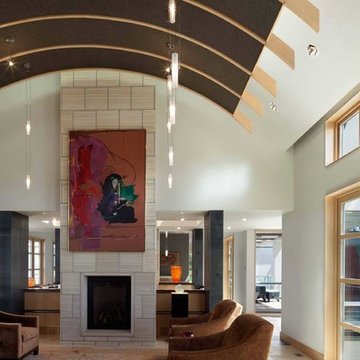
Farshid Assassi
Cette image montre un salon design de taille moyenne et ouvert avec une salle de réception, un mur blanc, un sol en calcaire, une cheminée standard, un manteau de cheminée en pierre, aucun téléviseur et un sol beige.
Cette image montre un salon design de taille moyenne et ouvert avec une salle de réception, un mur blanc, un sol en calcaire, une cheminée standard, un manteau de cheminée en pierre, aucun téléviseur et un sol beige.
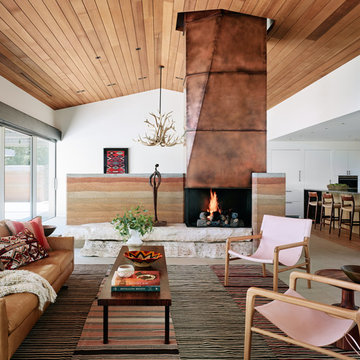
Casey Dunn
Inspiration pour un salon sud-ouest américain ouvert avec un mur blanc, un sol en calcaire, une salle de réception et un sol gris.
Inspiration pour un salon sud-ouest américain ouvert avec un mur blanc, un sol en calcaire, une salle de réception et un sol gris.
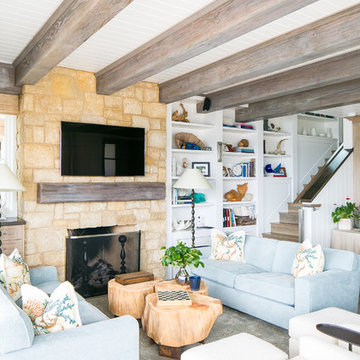
Updated the living room to make it more cozy and to accomidate more people.
Ryan Garvin Photography
Idées déco pour un salon bord de mer de taille moyenne et ouvert avec un bar de salon, un mur blanc, un sol en calcaire, une cheminée standard, un manteau de cheminée en pierre, un téléviseur fixé au mur et un sol beige.
Idées déco pour un salon bord de mer de taille moyenne et ouvert avec un bar de salon, un mur blanc, un sol en calcaire, une cheminée standard, un manteau de cheminée en pierre, un téléviseur fixé au mur et un sol beige.
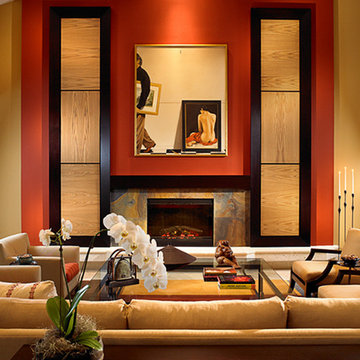
The colors for this elegant Asian inspired living room come directly from the palette of the painting that is the room's centerpiece.
Réalisation d'un grand salon asiatique ouvert avec une salle de réception, un mur orange, un sol en calcaire, une cheminée standard, un manteau de cheminée en pierre et aucun téléviseur.
Réalisation d'un grand salon asiatique ouvert avec une salle de réception, un mur orange, un sol en calcaire, une cheminée standard, un manteau de cheminée en pierre et aucun téléviseur.
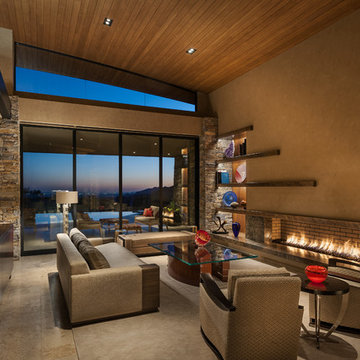
Open living room with neutral beige background, custom sofa and chairs, coffee table by Susan Hersker, custom entry door and windows by Slater Sculpture, reflecting pond entry,
Photo: Mark Boisclair
Contractor: Manship Builder
Architect: Bing Hu
Interior Design: Susan Hersker and Elaine Ryckman
Project designed by Susie Hersker’s Scottsdale interior design firm Design Directives. Design Directives is active in Phoenix, Paradise Valley, Cave Creek, Carefree, Sedona, and beyond.
For more about Design Directives, click here: https://susanherskerasid.com/
To learn more about this project, click here: https://susanherskerasid.com/desert-contemporary/
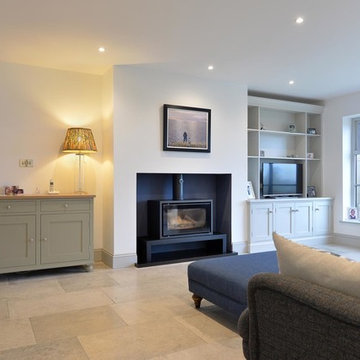
Damian James Bramley, DJB Photography
Idée de décoration pour un salon tradition de taille moyenne et ouvert avec un sol en calcaire, un poêle à bois, un manteau de cheminée en plâtre et un téléviseur indépendant.
Idée de décoration pour un salon tradition de taille moyenne et ouvert avec un sol en calcaire, un poêle à bois, un manteau de cheminée en plâtre et un téléviseur indépendant.
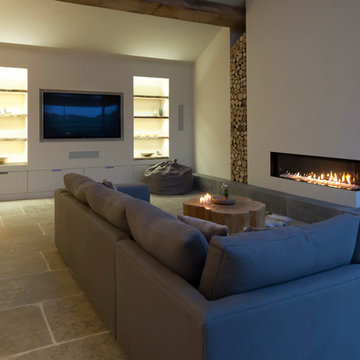
The large Lounge/Living Room extension on a total Barn Renovation in collaboration with Llama Property Developments. Complete with: Swiss Canterlevered Sky Frame Doors, M Design Gas Firebox, 65' 3D Plasma TV with surround sound, remote control Veluxes with automatic rain censors, Lutron Lighting, & Crestron Home Automation. Indian Stone Tiles with underfloor Heating, beautiful bespoke wooden elements such as Ash Tree coffee table, Black Poplar waney edged LED lit shelving, Handmade large 3mx3m sofa and beautiful Interior Design with calming colour scheme throughout.
This project has won 4 Awards.
Images by Andy Marshall Architectural & Interiors Photography.
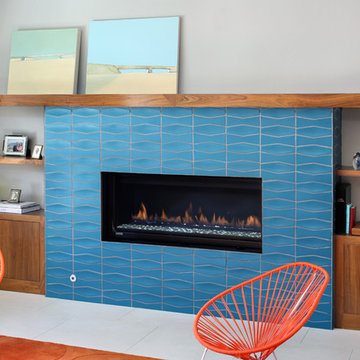
New indoor/outdoor living room with limestone floor tile, claro solid walnut mantel and cabinets, Heath ceramics Diamond & Bowtie fireplace tile. Bernard Andre Photography

Open concept living room with window walls on both sides to take advantage of the incredible views.
Photo by Robinette Architects, Inc.
Cette image montre un grand salon design ouvert avec un mur beige, un sol en calcaire, une cheminée d'angle, un manteau de cheminée en pierre et un téléviseur fixé au mur.
Cette image montre un grand salon design ouvert avec un mur beige, un sol en calcaire, une cheminée d'angle, un manteau de cheminée en pierre et un téléviseur fixé au mur.
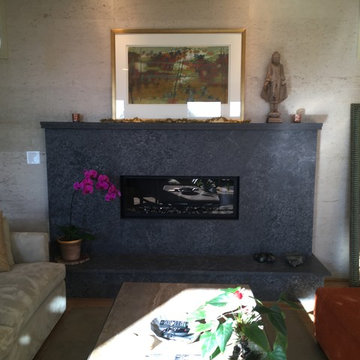
Cette image montre un salon design de taille moyenne et fermé avec un mur beige, un sol en calcaire, une cheminée standard, un manteau de cheminée en béton et un sol marron.
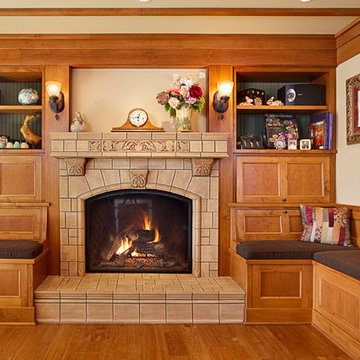
Exemple d'un salon victorien fermé avec un mur vert, un sol en calcaire, aucune cheminée, aucun téléviseur et un sol beige.
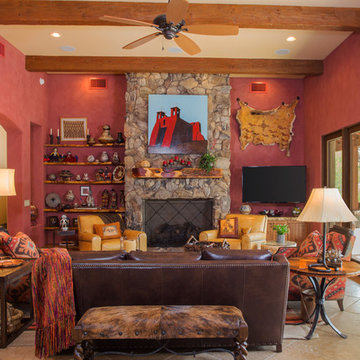
Cette photo montre un salon sud-ouest américain de taille moyenne et ouvert avec un mur rouge, un sol en calcaire, une cheminée standard, un manteau de cheminée en pierre, un téléviseur fixé au mur et un sol beige.
Idées déco de salons avec un sol en calcaire
1