Idées déco de salons avec un sol en carrelage de porcelaine et cheminée suspendue
Trier par :
Budget
Trier par:Populaires du jour
1 - 20 sur 267 photos
1 sur 3

A sleek, modern design, combined with the comfortable atmosphere in this Gainesville living room, will make it a favorite place to spend downtime in this home. The modern Eclipse Cabinetry by Shiloh pairs with floating shelves, offering storage and space to display special items. The LED linear fireplace serves as a centerpiece, while maintaining the clean lines of the modern design. The fireplace is framed by Emser Surface wall tile in linear white, adding to the sleek appearance of the room. Large windows allow ample natural light, making this an ideal space to recharge and relax.
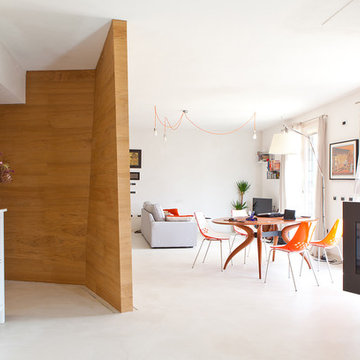
Idées déco pour un salon scandinave avec une salle de réception, un mur blanc, un sol en carrelage de porcelaine et cheminée suspendue.
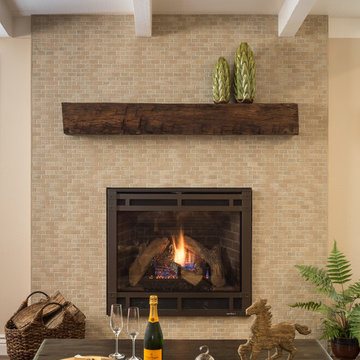
This gorgeous home renovation was a fun project to work on. The goal for the whole-house remodel was to infuse the home with a fresh new perspective while hinting at the traditional Mediterranean flare. We also wanted to balance the new and the old and help feature the customer’s existing character pieces. Let's begin with the custom front door, which is made with heavy distressing and a custom stain, along with glass and wrought iron hardware. The exterior sconces, dark light compliant, are rubbed bronze Hinkley with clear seedy glass and etched opal interior.
Moving on to the dining room, porcelain tile made to look like wood was installed throughout the main level. The dining room floor features a herringbone pattern inlay to define the space and add a custom touch. A reclaimed wood beam with a custom stain and oil-rubbed bronze chandelier creates a cozy and warm atmosphere.
In the kitchen, a hammered copper hood and matching undermount sink are the stars of the show. The tile backsplash is hand-painted and customized with a rustic texture, adding to the charm and character of this beautiful kitchen.
The powder room features a copper and steel vanity and a matching hammered copper framed mirror. A porcelain tile backsplash adds texture and uniqueness.
Lastly, a brick-backed hanging gas fireplace with a custom reclaimed wood mantle is the perfect finishing touch to this spectacular whole house remodel. It is a stunning transformation that truly showcases the artistry of our design and construction teams.
---
Project by Douglah Designs. Their Lafayette-based design-build studio serves San Francisco's East Bay areas, including Orinda, Moraga, Walnut Creek, Danville, Alamo Oaks, Diablo, Dublin, Pleasanton, Berkeley, Oakland, and Piedmont.
For more about Douglah Designs, click here: http://douglahdesigns.com/
To learn more about this project, see here: https://douglahdesigns.com/featured-portfolio/mediterranean-touch/
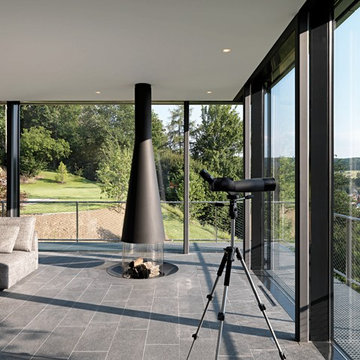
Inspiration pour un grand salon design ouvert avec aucun téléviseur, un sol en carrelage de porcelaine, cheminée suspendue et un sol gris.
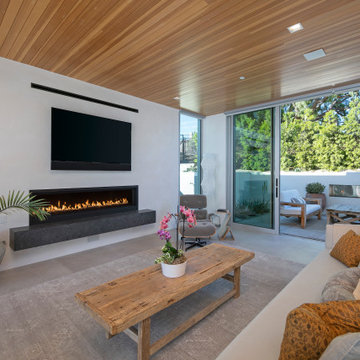
Landscape Architect: Kiesel Design
Contractor: Allen Construction
Photographer: Jim Bartsch
Inspiration pour un salon design de taille moyenne et ouvert avec un mur blanc, un sol en carrelage de porcelaine, cheminée suspendue, un manteau de cheminée en métal, un téléviseur fixé au mur, un sol beige et un plafond en bois.
Inspiration pour un salon design de taille moyenne et ouvert avec un mur blanc, un sol en carrelage de porcelaine, cheminée suspendue, un manteau de cheminée en métal, un téléviseur fixé au mur, un sol beige et un plafond en bois.

Cette photo montre un très grand salon moderne ouvert avec une salle de réception, un mur blanc, un sol en carrelage de porcelaine, cheminée suspendue, un manteau de cheminée en pierre, un téléviseur fixé au mur et un sol gris.

Our newest model home - the Avalon by J. Michael Fine Homes is now open in Twin Rivers Subdivision - Parrish FL
visit www.JMichaelFineHomes.com for all photos.
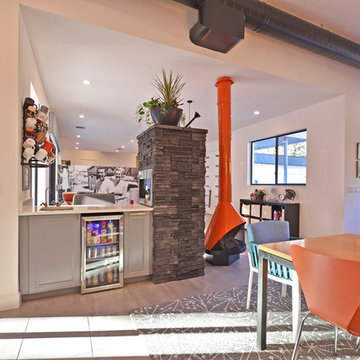
Design Styles Architecture
Idées déco pour un grand salon moderne ouvert avec un mur beige, un sol en carrelage de porcelaine, cheminée suspendue, un manteau de cheminée en pierre, un téléviseur fixé au mur et un sol gris.
Idées déco pour un grand salon moderne ouvert avec un mur beige, un sol en carrelage de porcelaine, cheminée suspendue, un manteau de cheminée en pierre, un téléviseur fixé au mur et un sol gris.
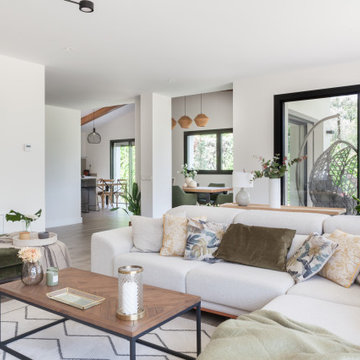
Exemple d'un salon tendance de taille moyenne et ouvert avec un mur blanc, un sol en carrelage de porcelaine, cheminée suspendue, un manteau de cheminée en métal, un téléviseur fixé au mur et un sol marron.
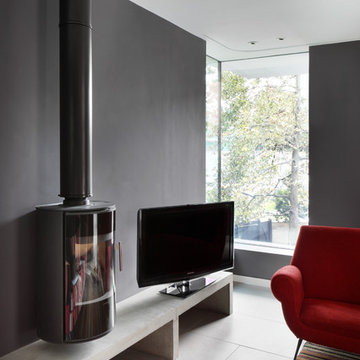
To Download the Brochure For E2 Architecture and Interiors’ Award Winning Project
The Pavilion Eco House, Blackheath
Please Paste the Link Below Into Your Browser http://www.e2architecture.com/downloads/
Winner of the Evening Standard's New Homes Eco + Living Award 2015 and Voted the UK's Top Eco Home in the Guardian online 2014.
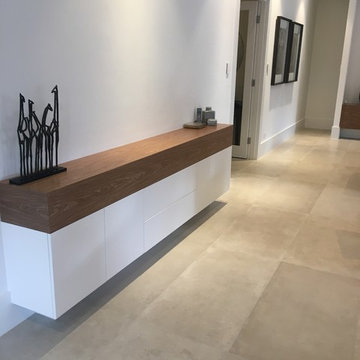
Exemple d'un grand salon moderne ouvert avec une salle de réception, un mur blanc, un sol en carrelage de porcelaine, cheminée suspendue, un manteau de cheminée en pierre et un téléviseur encastré.
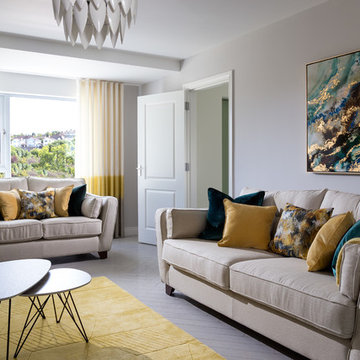
Baha Khakimov
Réalisation d'un salon tradition avec un sol gris, un mur gris, un sol en carrelage de porcelaine et cheminée suspendue.
Réalisation d'un salon tradition avec un sol gris, un mur gris, un sol en carrelage de porcelaine et cheminée suspendue.
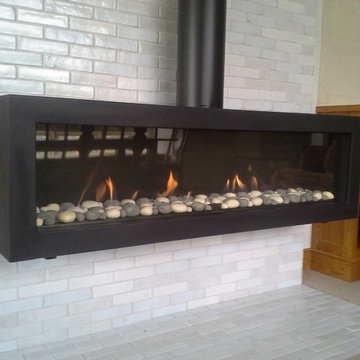
This is an Ortal brand fireplace that create the perfect focal point, generating a warm, cozy atmosphere, while adding a striking architectural element to any space
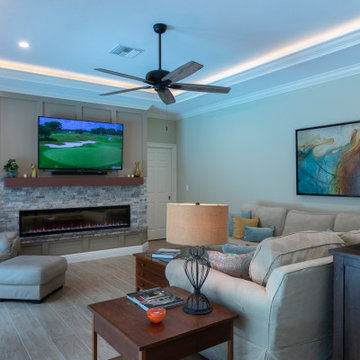
We added a 1300 sq ft addition that incorporated an in-law area and family gathering room
Inspiration pour un salon craftsman de taille moyenne et fermé avec un mur beige, un sol en carrelage de porcelaine, cheminée suspendue, un manteau de cheminée en pierre, un téléviseur fixé au mur, un sol beige et un plafond à caissons.
Inspiration pour un salon craftsman de taille moyenne et fermé avec un mur beige, un sol en carrelage de porcelaine, cheminée suspendue, un manteau de cheminée en pierre, un téléviseur fixé au mur, un sol beige et un plafond à caissons.

Above and Beyond is the third residence in a four-home collection in Paradise Valley, Arizona. Originally the site of the abandoned Kachina Elementary School, the infill community, appropriately named Kachina Estates, embraces the remarkable views of Camelback Mountain.
Nestled into an acre sized pie shaped cul-de-sac lot, the lot geometry and front facing view orientation created a remarkable privacy challenge and influenced the forward facing facade and massing. An iconic, stone-clad massing wall element rests within an oversized south-facing fenestration, creating separation and privacy while affording views “above and beyond.”
Above and Beyond has Mid-Century DNA married with a larger sense of mass and scale. The pool pavilion bridges from the main residence to a guest casita which visually completes the need for protection and privacy from street and solar exposure.
The pie-shaped lot which tapered to the south created a challenge to harvest south light. This was one of the largest spatial organization influencers for the design. The design undulates to embrace south sun and organically creates remarkable outdoor living spaces.
This modernist home has a palate of granite and limestone wall cladding, plaster, and a painted metal fascia. The wall cladding seamlessly enters and exits the architecture affording interior and exterior continuity.
Kachina Estates was named an Award of Merit winner at the 2019 Gold Nugget Awards in the category of Best Residential Detached Collection of the Year. The annual awards ceremony was held at the Pacific Coast Builders Conference in San Francisco, CA in May 2019.
Project Details: Above and Beyond
Architecture: Drewett Works
Developer/Builder: Bedbrock Developers
Interior Design: Est Est
Land Planner/Civil Engineer: CVL Consultants
Photography: Dino Tonn and Steven Thompson
Awards:
Gold Nugget Award of Merit - Kachina Estates - Residential Detached Collection of the Year
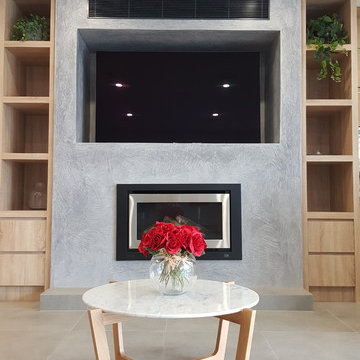
Aménagement d'un grand salon contemporain ouvert avec un bar de salon, un mur blanc, un sol en carrelage de porcelaine, cheminée suspendue, un manteau de cheminée en plâtre, un téléviseur encastré et un sol gris.
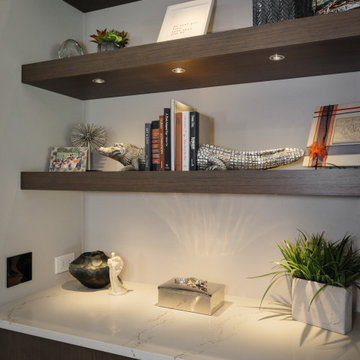
A sleek, modern design, combined with the comfortable atmosphere in this Gainesville living room, will make it a favorite place to spend downtime in this home. The modern Eclipse Cabinetry by Shiloh pairs with floating shelves, offering storage and space to display special items. The LED linear fireplace serves as a centerpiece, while maintaining the clean lines of the modern design. The fireplace is framed by Emser Surface wall tile in linear white, adding to the sleek appearance of the room. Large windows allow ample natural light, making this an ideal space to recharge and relax.
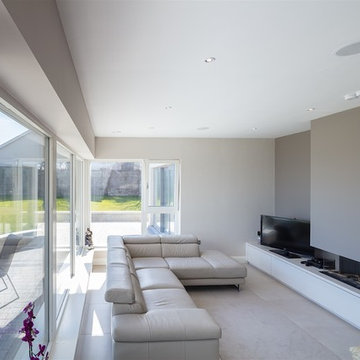
Richard Hatch Photography
Cette image montre un grand salon design ouvert avec un mur gris, un sol en carrelage de porcelaine, cheminée suspendue, un manteau de cheminée en plâtre, un téléviseur indépendant et un sol beige.
Cette image montre un grand salon design ouvert avec un mur gris, un sol en carrelage de porcelaine, cheminée suspendue, un manteau de cheminée en plâtre, un téléviseur indépendant et un sol beige.

The focus wall is designed with lighted shelving and a linear electric fireplace. It includes popular shiplap behind the flat screen tv. The custom molding is the crowning touch. The mirror in the dining room was also created to reflect all the beautiful things
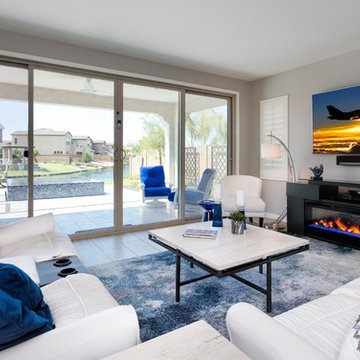
Aménagement d'un petit salon moderne ouvert avec un mur gris, un sol en carrelage de porcelaine, cheminée suspendue, un manteau de cheminée en bois, un téléviseur fixé au mur et un sol gris.
Idées déco de salons avec un sol en carrelage de porcelaine et cheminée suspendue
1