Idées déco de salons avec un sol en carrelage de porcelaine et une cheminée d'angle
Trier par :
Budget
Trier par:Populaires du jour
1 - 20 sur 451 photos
1 sur 3
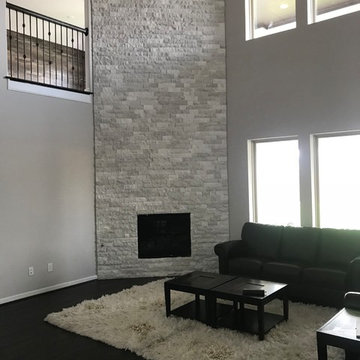
Idées déco pour un salon moderne de taille moyenne et fermé avec un mur gris, un sol en carrelage de porcelaine, une cheminée d'angle, un manteau de cheminée en pierre et un sol noir.
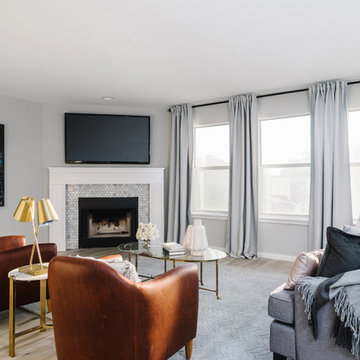
Idée de décoration pour un salon minimaliste de taille moyenne et ouvert avec un mur gris, un sol en carrelage de porcelaine, une cheminée d'angle, un manteau de cheminée en pierre, un téléviseur fixé au mur et éclairage.
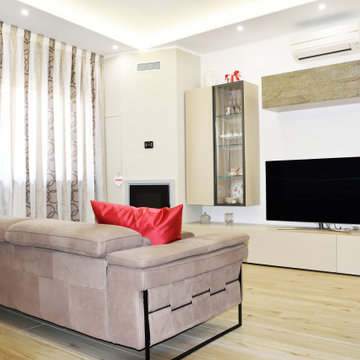
Soggiorno arredato da divano, parete attrezzata e camino a pellet.
Idées déco pour un salon moderne de taille moyenne et ouvert avec un mur blanc, un sol en carrelage de porcelaine, une cheminée d'angle, un manteau de cheminée en plâtre, un téléviseur encastré et un sol beige.
Idées déco pour un salon moderne de taille moyenne et ouvert avec un mur blanc, un sol en carrelage de porcelaine, une cheminée d'angle, un manteau de cheminée en plâtre, un téléviseur encastré et un sol beige.
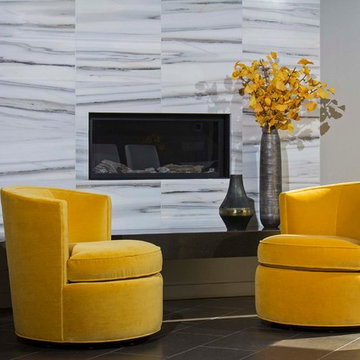
The yellow swivel chairs add a burst of freshness to the neutral color scheme
Réalisation d'un salon design de taille moyenne et ouvert avec un mur gris, un sol en carrelage de porcelaine, un manteau de cheminée en pierre et une cheminée d'angle.
Réalisation d'un salon design de taille moyenne et ouvert avec un mur gris, un sol en carrelage de porcelaine, un manteau de cheminée en pierre et une cheminée d'angle.
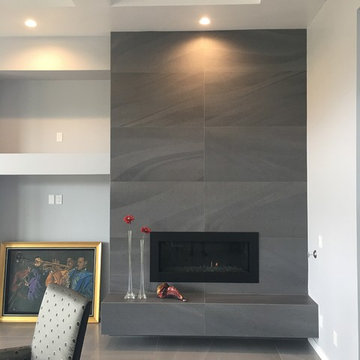
Ann Liem & Robert Strahle
Idée de décoration pour un grand salon design ouvert avec une salle de réception, un mur gris, un sol en carrelage de porcelaine, une cheminée d'angle, un manteau de cheminée en carrelage, aucun téléviseur et un sol gris.
Idée de décoration pour un grand salon design ouvert avec une salle de réception, un mur gris, un sol en carrelage de porcelaine, une cheminée d'angle, un manteau de cheminée en carrelage, aucun téléviseur et un sol gris.
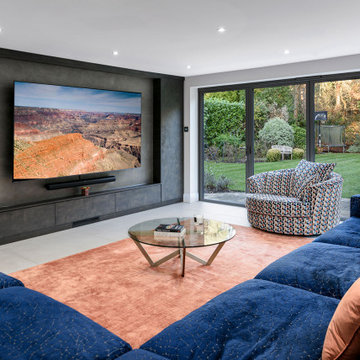
Large open plan living area off the kitchen, large corner sofa in front of a large TV media wall. Great outlook to the garden. Blue sofa, orange rug
Cette photo montre un grand salon tendance ouvert avec un mur marron, un sol en carrelage de porcelaine, une cheminée d'angle, un manteau de cheminée en plâtre, un téléviseur encastré et un sol gris.
Cette photo montre un grand salon tendance ouvert avec un mur marron, un sol en carrelage de porcelaine, une cheminée d'angle, un manteau de cheminée en plâtre, un téléviseur encastré et un sol gris.

Downstairs of a small single family house with an open-floor design. The challenge was to fit in two dinning areas for possible entertaining as well as a homework space for kids while mom is cooking dinner. At the same time there was a large sectional that clients already had and couldn't afford to leave behind. The end goal was to create a custom modern look with subtle Scandinavian feel.

L’eleganza e la semplicità dell’ambiente rispecchiano il suo abitante
Idées déco pour un petit salon moderne ouvert avec une bibliothèque ou un coin lecture, un mur vert, un sol en carrelage de porcelaine, une cheminée d'angle, un manteau de cheminée en plâtre, un téléviseur fixé au mur, un sol beige, un plafond décaissé et du papier peint.
Idées déco pour un petit salon moderne ouvert avec une bibliothèque ou un coin lecture, un mur vert, un sol en carrelage de porcelaine, une cheminée d'angle, un manteau de cheminée en plâtre, un téléviseur fixé au mur, un sol beige, un plafond décaissé et du papier peint.
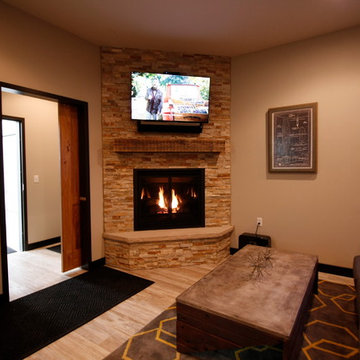
Exemple d'un petit salon chic fermé avec un mur beige, un sol en carrelage de porcelaine, une cheminée d'angle, un manteau de cheminée en pierre, un téléviseur fixé au mur et un sol beige.
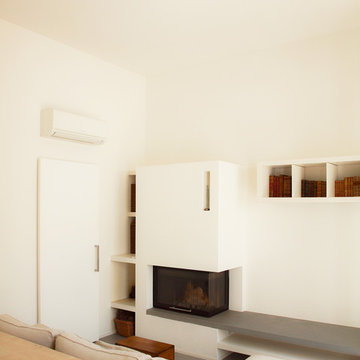
Vista del dettaglio del camino ad angolo, con piano in pietra serena, scaffalatura in legno laccato, ad incasso e sospesa.
Cette photo montre un salon tendance de taille moyenne et ouvert avec une bibliothèque ou un coin lecture, un mur blanc, un sol en carrelage de porcelaine, une cheminée d'angle et un manteau de cheminée en plâtre.
Cette photo montre un salon tendance de taille moyenne et ouvert avec une bibliothèque ou un coin lecture, un mur blanc, un sol en carrelage de porcelaine, une cheminée d'angle et un manteau de cheminée en plâtre.
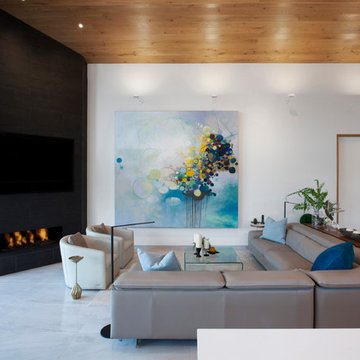
Open concept living room as viewed from behind kitchen island reclads existing corner fireplace, adds white oak to vaulted ceiling, and refines trim carpentry details throughout - Architecture/Interiors/Renderings/Photography: HAUS | Architecture For Modern Lifestyles - Construction Manager: WERK | Building Modern
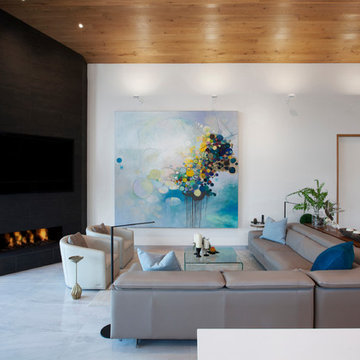
Living room reclads pre-existing corner fireplace and vaulted ceilings, with all new flooring, lighting, and trims carpentry details (railings, doors, trims, ceiling material) - Architecture/Interiors/Renderings/Photography: HAUS | Architecture For Modern Lifestyles - Construction Manager: WERK | Building Modern
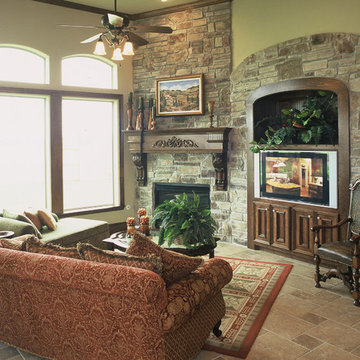
This room is the very definition of charm, functionality & luxury without any of the stuffiness. You can picture a family here, and smile imagining the many wonderful memories that will be made. The design team at Houston based Frontier Custom Builders, Inc have mastered the art of designing fine living spaces that are in truth livable. Rooms like this one are not only cosmetically pleasing to the eye, but also functional. It is so important when designing and building a custom home to not loose sight of the main functions of each room in the home. We believe that you don't have to compromise style for charm. You really can have the best of both with a custom home by Frontier.
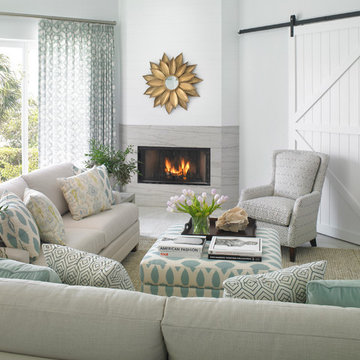
Elegance awaits! Fire, palm trees and lots of seating. White and bright, aqua accents mixed with neutral tones. A home to relax and catch up on your favorite novel. Design by Krista Watterworth Alterman. Photos by Troy Campbell. Krista Watterworth Design Studio, Palm Beach Gardens, Florida.
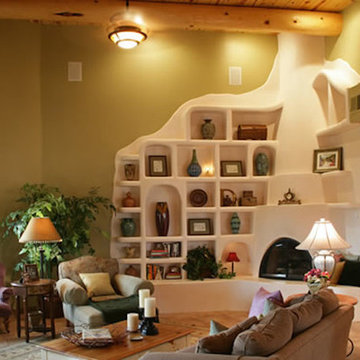
Family Room with Built In Bookcase
Inspiration pour un salon sud-ouest américain ouvert avec un mur beige, un sol en carrelage de porcelaine, une cheminée d'angle et un sol beige.
Inspiration pour un salon sud-ouest américain ouvert avec un mur beige, un sol en carrelage de porcelaine, une cheminée d'angle et un sol beige.
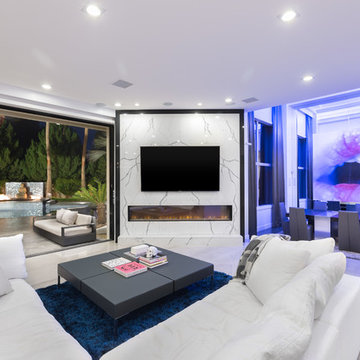
Photography: David Marquardt
Aménagement d'un salon contemporain de taille moyenne et ouvert avec un mur blanc, un sol en carrelage de porcelaine, une cheminée d'angle, un manteau de cheminée en pierre, un téléviseur fixé au mur et un sol blanc.
Aménagement d'un salon contemporain de taille moyenne et ouvert avec un mur blanc, un sol en carrelage de porcelaine, une cheminée d'angle, un manteau de cheminée en pierre, un téléviseur fixé au mur et un sol blanc.

Family Room with reclaimed wood beams for shelving and fireplace mantel. Performance fabrics used on all the furniture allow for a very durable and kid friendly environment.
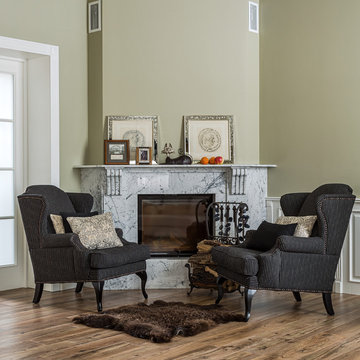
Alexey Trofimov
Exemple d'un salon chic avec un sol en carrelage de porcelaine, une cheminée d'angle, un manteau de cheminée en pierre, un sol marron et un mur beige.
Exemple d'un salon chic avec un sol en carrelage de porcelaine, une cheminée d'angle, un manteau de cheminée en pierre, un sol marron et un mur beige.

The unique opportunity and challenge for the Joshua Tree project was to enable the architecture to prioritize views. Set in the valley between Mummy and Camelback mountains, two iconic landforms located in Paradise Valley, Arizona, this lot “has it all” regarding views. The challenge was answered with what we refer to as the desert pavilion.
This highly penetrated piece of architecture carefully maintains a one-room deep composition. This allows each space to leverage the majestic mountain views. The material palette is executed in a panelized massing composition. The home, spawned from mid-century modern DNA, opens seamlessly to exterior living spaces providing for the ultimate in indoor/outdoor living.
Project Details:
Architecture: Drewett Works, Scottsdale, AZ // C.P. Drewett, AIA, NCARB // www.drewettworks.com
Builder: Bedbrock Developers, Paradise Valley, AZ // http://www.bedbrock.com
Interior Designer: Est Est, Scottsdale, AZ // http://www.estestinc.com
Photographer: Michael Duerinckx, Phoenix, AZ // www.inckx.com

Large open family room with corner red brick fireplace accented with dark grey walls. Grey walls are accentuated with square molding details to create interest and depth. Wood Tiles on the floors have grey and beige tones to pull in the colors and add warmth. Model Home is staged by Linfield Design to show ample seating with a large light beige sectional and brown accent chair. The entertainment piece is situated on one wall with a flat TV above and a large mirror placed on the opposite side of the fireplace. The mirror is purposely positioned to face the back windows to bring light to the room. Accessories, pillows and art in blue add touches of color and interest to the family room. Shop for pieces at ModelDeco.com
Idées déco de salons avec un sol en carrelage de porcelaine et une cheminée d'angle
1