Idées déco de salons avec un sol en carrelage de porcelaine
Trier par :
Budget
Trier par:Populaires du jour
101 - 120 sur 19 149 photos
1 sur 2
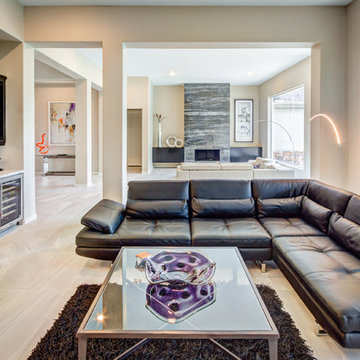
Inspiration pour un grand salon design ouvert avec une salle de réception, un mur beige, une cheminée standard, un manteau de cheminée en pierre, un téléviseur fixé au mur, un sol gris et un sol en carrelage de porcelaine.
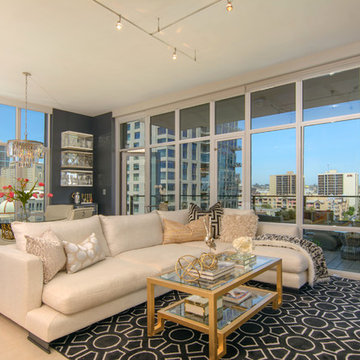
Premier First
Idée de décoration pour un salon design ouvert avec un mur vert, un sol en carrelage de porcelaine, aucun téléviseur et un sol beige.
Idée de décoration pour un salon design ouvert avec un mur vert, un sol en carrelage de porcelaine, aucun téléviseur et un sol beige.
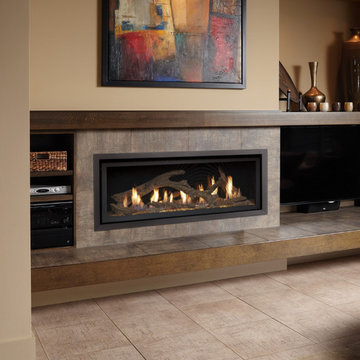
The 4415 HO gas fireplace brings you the very best in home heating and style with its sleek, linear appearance and impressively high heat output. With a long row of dancing flames and built-in fans, the 4415 gas fireplace is not only an excellent heater but a beautiful focal point in your home. Turn on the under-lighting that shines through the translucent glass floor and you’ve got magic whether the fire is on or off. This sophisticated gas fireplace can accompany any architectural style with a selection of fireback options along with realistic Driftwood and Stone Fyre-Art. The 4415 HO gas fireplace heats up to 2,100 square feet but can heat additional rooms in your home with the optional Power Heat Duct Kit.
The gorgeous flame and high heat output of the 4415 are backed up by superior craftsmanship and quality safety features, which are built to extremely high standards. From the heavy steel thickness of the fireplace body to the durable, welded frame surrounding the ceramic glass, you are truly getting the best gas fireplace available. The 2015 ANSI approved low visibility safety barrier comes standard over the glass to increase the safety of this unit for you and your family without detracting from the beautiful fire view.
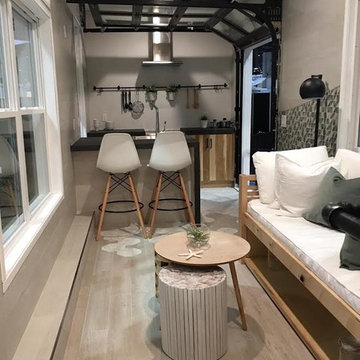
Exemple d'un petit salon chic ouvert avec un mur gris, un sol en carrelage de porcelaine, un sol beige, une cheminée ribbon et un manteau de cheminée en bois.
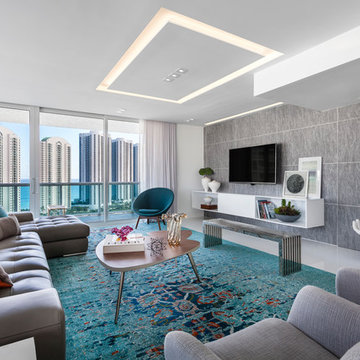
Photo by Emilio Collavino
Idées déco pour un grand salon contemporain ouvert avec un mur gris, un sol en carrelage de porcelaine et un téléviseur fixé au mur.
Idées déco pour un grand salon contemporain ouvert avec un mur gris, un sol en carrelage de porcelaine et un téléviseur fixé au mur.
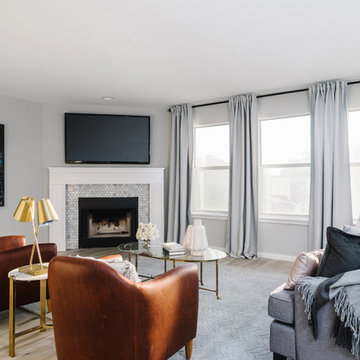
Idée de décoration pour un salon minimaliste de taille moyenne et ouvert avec un mur gris, un sol en carrelage de porcelaine, une cheminée d'angle, un manteau de cheminée en pierre, un téléviseur fixé au mur et éclairage.
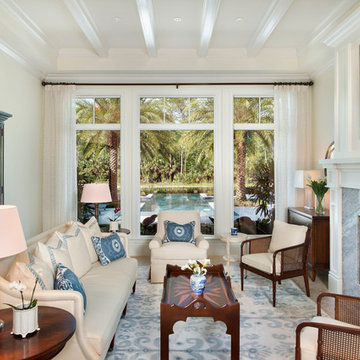
Idée de décoration pour un grand salon ethnique fermé avec une salle de réception, un mur blanc, un sol en carrelage de porcelaine, une cheminée standard, un manteau de cheminée en pierre et aucun téléviseur.
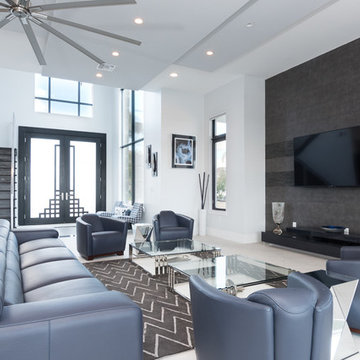
Foyer, Staircase and first floor Living room
Inspiration pour un grand salon traditionnel ouvert avec un mur blanc, un sol en carrelage de porcelaine, aucune cheminée et un téléviseur fixé au mur.
Inspiration pour un grand salon traditionnel ouvert avec un mur blanc, un sol en carrelage de porcelaine, aucune cheminée et un téléviseur fixé au mur.
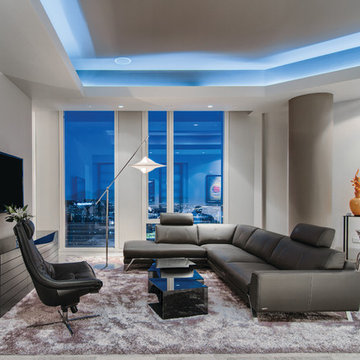
Open family room in Las Vegas with Elan home automation controlling the lighting, TV, and Audio
Réalisation d'un grand salon design ouvert avec une salle de réception, un mur gris, un téléviseur fixé au mur, un sol en carrelage de porcelaine, aucune cheminée et un sol gris.
Réalisation d'un grand salon design ouvert avec une salle de réception, un mur gris, un téléviseur fixé au mur, un sol en carrelage de porcelaine, aucune cheminée et un sol gris.
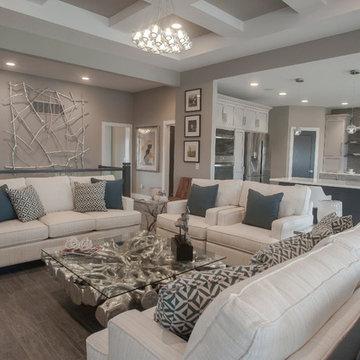
Aménagement d'un grand salon classique ouvert avec un mur gris, un sol en carrelage de porcelaine, cheminée suspendue, un téléviseur encastré et un sol marron.
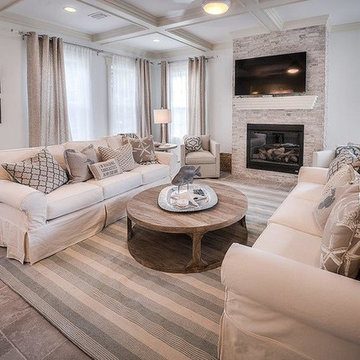
Idée de décoration pour un grand salon marin ouvert avec un sol en carrelage de porcelaine, une cheminée standard, un manteau de cheminée en pierre et un téléviseur fixé au mur.
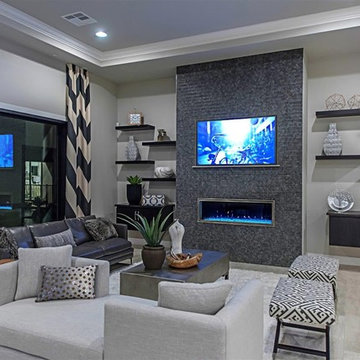
Idées déco pour un salon moderne ouvert avec un mur gris, un sol en carrelage de porcelaine, une cheminée standard, un téléviseur encastré et éclairage.
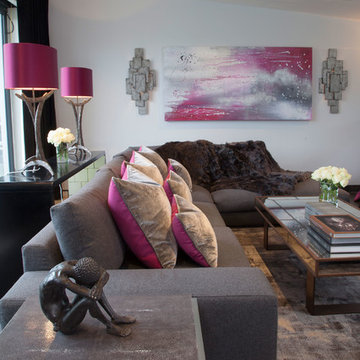
The brief for this room was for a neutral palette that would retain a sense of warmth and luxury. This was achieved with the use of various shades of grey, accented with fuchsia. The walls are painted an ethereal shade of pale grey, which is contrasted beautifully by the dark grey Venetian polished plaster finish on the chimney breast, which itself is highlighted with a subtle scattering of mica flecks. The floor to ceiling mirrored walls enhance the light from the full height wall of bifolding doors.
The large L shaped sofa is upholstered in dark grey wool, which is balanced by bespoke cushions and throw in fuchsia pink wool and lush grey velvet. The armchairs are upholstered in a dark grey velvet which has metallic detailing, echoing the effect of the mica against the dark grey chimney breast finish.
The bespoke lampshades pick up the pink accents which are a stunning foil to the distressed silver finish of the lamp bases.
The metallic ceramic floor tiles also lend a light reflective quality, enhancing the feeling of light and space.
The large abstract painting was commissioned with a brief to continue the grey and fuchsia scheme, and is flanked by a pair of heavily distressed steel wall lights.
The dramatic full length curtains are of luscious black velvet.
The various accessories and finishes create a wonderful balance of femininity and masculinity.
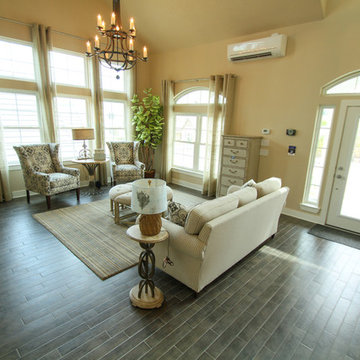
Réalisation d'un petit salon mansardé ou avec mezzanine marin avec une salle de réception, un sol en carrelage de porcelaine et aucune cheminée.
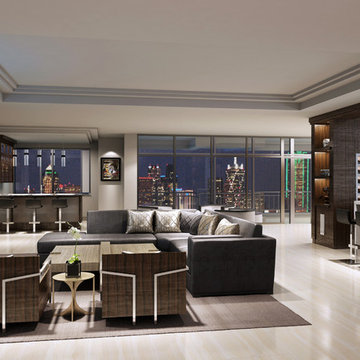
AVID Associates
Exemple d'un grand salon chic ouvert avec un bar de salon, un mur gris, un sol en carrelage de porcelaine, une cheminée ribbon, un manteau de cheminée en pierre et un téléviseur fixé au mur.
Exemple d'un grand salon chic ouvert avec un bar de salon, un mur gris, un sol en carrelage de porcelaine, une cheminée ribbon, un manteau de cheminée en pierre et un téléviseur fixé au mur.
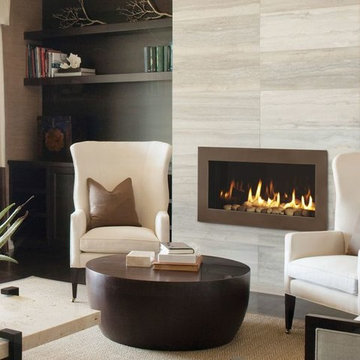
Starting at $2,748
The 6000 Modern adds impressive impact to any room. A large firebox with clean, bold lines accents contemporary décor. Robust flames rising up through modern media deliver unmatched style and modern ambiance.
36" viewing area
Perfect blend of flame and modern design elements
Choose from two fronts to create your ideal style
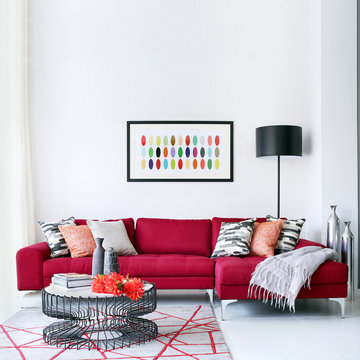
In the family area, furnishings were kept simple but with strong styling lines, a bright red retro styled sofa with chaise end and a rug together with a statement Flos spun floor lamp and bright artworks, warm up the area. A limited palette of greys, creams, blacks and reds added drama to the space.
Photography : Alex Maguire Photography.
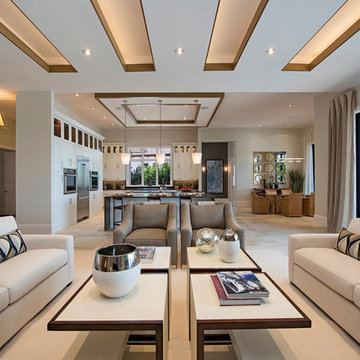
Ceiling Details
Aménagement d'un grand salon contemporain ouvert avec un sol en carrelage de porcelaine, une cheminée standard, un manteau de cheminée en pierre, un téléviseur encastré, un mur beige, un sol beige et éclairage.
Aménagement d'un grand salon contemporain ouvert avec un sol en carrelage de porcelaine, une cheminée standard, un manteau de cheminée en pierre, un téléviseur encastré, un mur beige, un sol beige et éclairage.
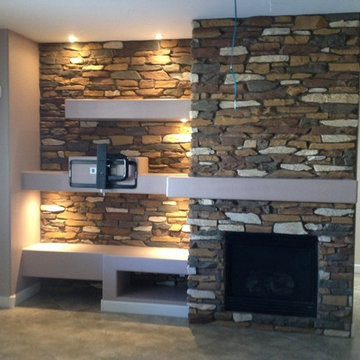
Going from having a fireplace and a blank slate of wall to work with, TWD designed this custom media wall to meet the homeowners needs. The floating shelving has plenty of dimmable lighting and a TV mount surrounded by stone to add character to this space. #custommediawall #homeimprovement #twdaz
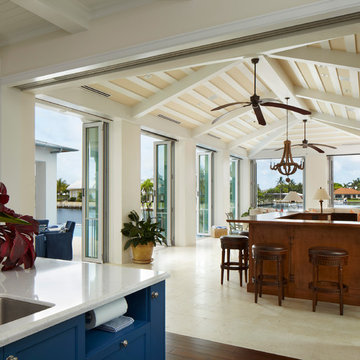
The Florida room bar seen from the kitchen. Divided from the house via ceiling to floor sliding glass doors, the entire room opens to the exterior via accordion style glass doors so it can be used as either an indoor or outdoor space.
Idées déco de salons avec un sol en carrelage de porcelaine
6