Idées déco de salons avec un sol en carrelage de porcelaine
Trier par :
Budget
Trier par:Populaires du jour
1 - 8 sur 8 photos
1 sur 3

The key living spaces of this mountainside house are nestled in an intimate proximity to a granite outcrop on one side while opening to expansive distant views on the other.
Situated at the top of a mountain in the Laurentians with a commanding view of the valley below; the architecture of this house was well situated to take advantage of the site. This discrete siting within the terrain ensures both privacy from a nearby road and a powerful connection to the rugged terrain and distant mountainscapes. The client especially likes to watch the changing weather moving through the valley from the long expanse of the windows. Exterior materials were selected for their tactile earthy quality which blends with the natural context. In contrast, the interior has been rendered in subtle simplicity to bring a sense of calm and serenity as a respite from busy urban life and to enjoy the inside as a non-competing continuation of nature’s drama outside. An open plan with prismatic spaces heightens the sense of order and lightness.
The interior was finished with a minimalist theme and all extraneous details that did not contribute to function were eliminated. The first principal room accommodates the entry, living and dining rooms, and the kitchen. The kitchen is very elegant because the main working components are in the pantry. The client, who loves to entertain, likes to do all of the prep and plating out of view of the guests. The master bedroom with the ensuite bath, wardrobe, and dressing room also has a stunning view of the valley. It features a his and her vanity with a generous curb-less shower stall and a soaker tub in the bay window. Through the house, the built-in cabinets, custom designed the bedroom furniture, minimalist trim detail, and carefully selected lighting; harmonize with the neutral palette chosen for all finishes. This ensures that the beauty of the surrounding nature remains the star performer.
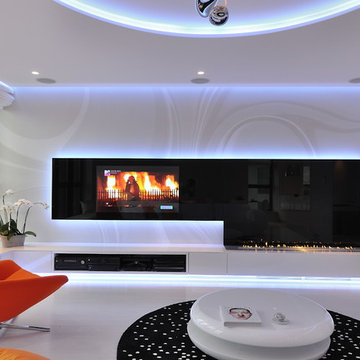
Fire Line Automatic 3 is the most intelligent and luxurious bio fireplace available today. Driven by state of the art technology it combines the stylish beauty of a traditional fireplace with the fresh approach of modern innovation.
This one of a kind, intelligent solution allows you to create an endless line of fire by connecting multiple units that can be controlled with any smart device through a Wi-Fi system. If this isn’t enough FLA3 can also be connected to any Smart Home System offering you the ultimate in design, safety and comfort.
Marcin Konopka from MSWW
http://youtu.be/Qs2rMe-Rx2c
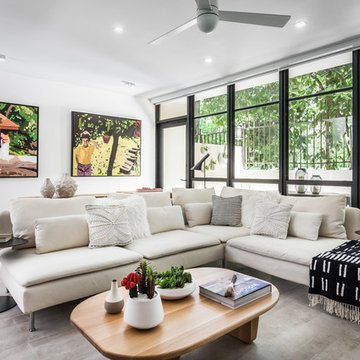
Idée de décoration pour un salon design de taille moyenne avec un mur gris, un sol en carrelage de porcelaine, un sol gris et une salle de réception.
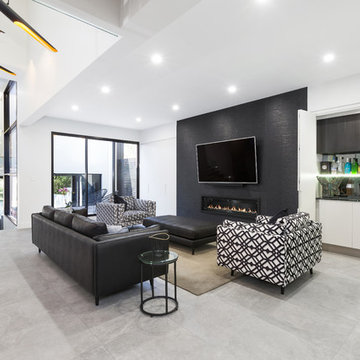
www.brettshearer.com.au
Cette image montre un grand salon design ouvert avec un mur blanc, un sol en carrelage de porcelaine, une cheminée ribbon, un manteau de cheminée en carrelage, un téléviseur fixé au mur et un sol gris.
Cette image montre un grand salon design ouvert avec un mur blanc, un sol en carrelage de porcelaine, une cheminée ribbon, un manteau de cheminée en carrelage, un téléviseur fixé au mur et un sol gris.
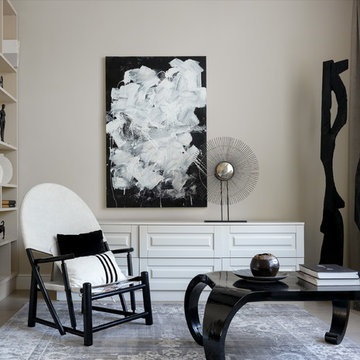
У этого дома в Подмосковье — весьма необычные владельцы. Это молодая энергичная семья, глава которой — знаменитый спортсмен, любитель экстремальных видов спорта Алексей Колесников, который является единственным российским участником самого крупного в мире турнира по фристайл-мотокроссу Red Bull X-Fighters и который первым в России исполнил сальто на мотоцикле!
Дом замышлялся как место отдыха после частых поездок и выступлений, где можно расслабиться и провести время в кругу семьи (у Алексея жена и дочка) и куда можно пригласить друзей. Само здание представляет собой трехэтажное строение вытянутой формы, стоящее на узком участке. Эта земля принадлежит семье Алексея уже более ста лет, поэтому для него было принципиально построить свое родовое гнездо именно здесь.
НА ФОТО : Фрагмент гостиной. Кресло, Repeat Story. Журнальный столик, «Мастерская Кати Гердт». Декор на комоде, Dantone Home. Скульптурная группа «Феникс», автор Наталья Наумова, работа краснодеревщика Владимира Алексеева. Декор на открытом стеллаже, MH Living, Repeat Story, Barcelona Design. На стене — картина Натальи Наумовой «Вопреки». фото Сергей Красюк
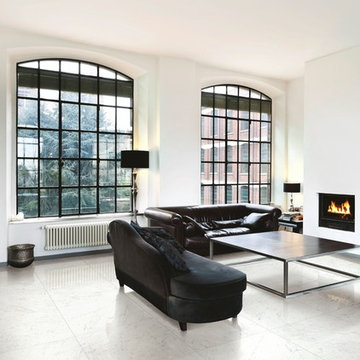
HTL5268 Polished finish 80 x 80cm £75.00 per sq.m +Vat
HTL5269 Polished finish 60 x 60cm £59.95 per sq.m + Vat
HTL5271 Natural finish 80 x 80cm £65.00 per sq.m + Vat
HTL5272 Natural finish 60 x 60cm £49.95 per sq.m + Vat
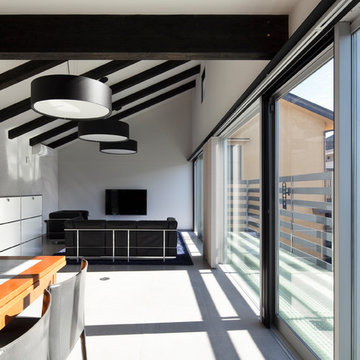
Cette image montre un salon design ouvert avec un mur blanc, un sol en carrelage de porcelaine, un téléviseur fixé au mur et un sol beige.
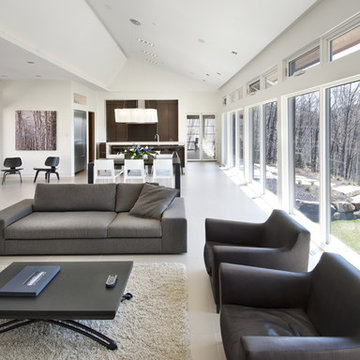
The key living spaces of this mountainside house are nestled in an intimate proximity to a granite outcrop on one side while opening to expansive distant views on the other.
Situated at the top of a mountain in the Laurentians with a commanding view of the valley below; the architecture of this house was well situated to take advantage of the site. This discrete siting within the terrain ensures both privacy from a nearby road and a powerful connection to the rugged terrain and distant mountainscapes. The client especially likes to watch the changing weather moving through the valley from the long expanse of the windows. Exterior materials were selected for their tactile earthy quality which blends with the natural context. In contrast, the interior has been rendered in subtle simplicity to bring a sense of calm and serenity as a respite from busy urban life and to enjoy the inside as a non-competing continuation of nature’s drama outside. An open plan with prismatic spaces heightens the sense of order and lightness.
The interior was finished with a minimalist theme and all extraneous details that did not contribute to function were eliminated. The first principal room accommodates the entry, living and dining rooms, and the kitchen. The kitchen is very elegant because the main working components are in the pantry. The client, who loves to entertain, likes to do all of the prep and plating out of view of the guests. The master bedroom with the ensuite bath, wardrobe, and dressing room also has a stunning view of the valley. It features a his and her vanity with a generous curb-less shower stall and a soaker tub in the bay window. Through the house, the built-in cabinets, custom designed the bedroom furniture, minimalist trim detail, and carefully selected lighting; harmonize with the neutral palette chosen for all finishes. This ensures that the beauty of the surrounding nature remains the star performer.
Idées déco de salons avec un sol en carrelage de porcelaine
1