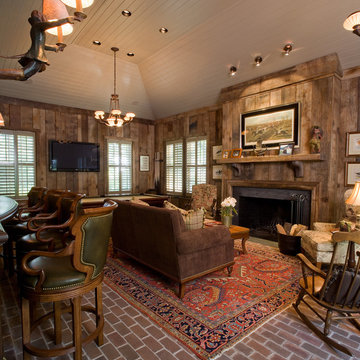Salon
Trier par :
Budget
Trier par:Populaires du jour
1 - 20 sur 3 183 photos
1 sur 3
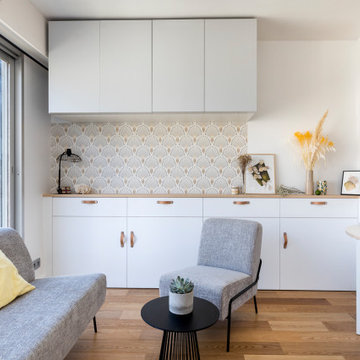
Conception d'un espace nuit sur-mesure semi-ouvert (claustra en bois massif), avec rangements dissimulés et table de repas escamotable. Travaux comprenant également le nouvel aménagement d'un salon personnalisé et l'ouverture de la cuisine sur la lumière naturelle de l'appartement de 30m2. Papier peint "Bain 1920" @PaperMint, meubles salon Pomax, chaises salle à manger Sentou Galerie, poignées de meubles Ikea.

Casey Dunn Photography
Aménagement d'un grand salon campagne avec une salle de réception, un mur blanc, un sol en brique et un sol rouge.
Aménagement d'un grand salon campagne avec une salle de réception, un mur blanc, un sol en brique et un sol rouge.
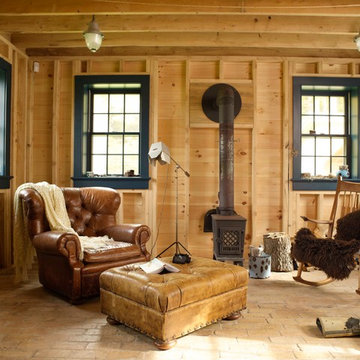
Réalisation d'un salon champêtre fermé avec un sol en brique, un poêle à bois, un sol beige et éclairage.
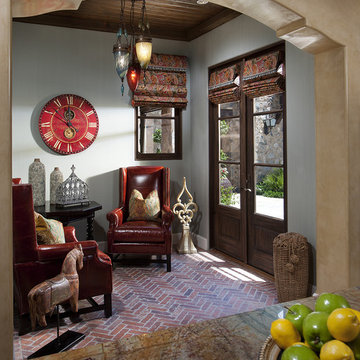
Photography By Dino Tonn
Cette image montre un petit salon méditerranéen avec un sol en brique, un mur gris et un sol rouge.
Cette image montre un petit salon méditerranéen avec un sol en brique, un mur gris et un sol rouge.
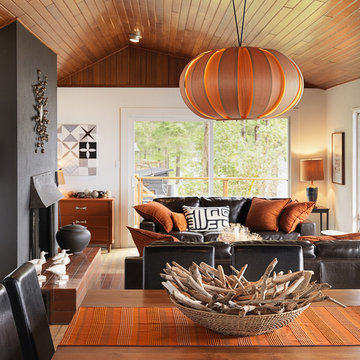
View from the Kitchen/Dining area to the Living Room
Aménagement d'un salon bord de mer avec un sol en brique et un mur blanc.
Aménagement d'un salon bord de mer avec un sol en brique et un mur blanc.
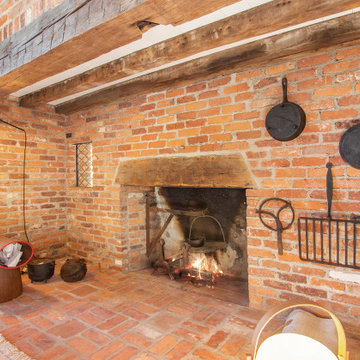
Old school fireplace.
Aménagement d'un salon montagne avec un sol en brique, un manteau de cheminée en brique et un sol rouge.
Aménagement d'un salon montagne avec un sol en brique, un manteau de cheminée en brique et un sol rouge.
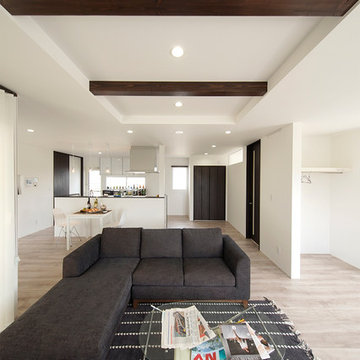
自然光が差し込む開放的なリビングダイニング。
Cette image montre un salon minimaliste avec un mur blanc, un sol en contreplaqué, aucune cheminée, un téléviseur indépendant et un sol beige.
Cette image montre un salon minimaliste avec un mur blanc, un sol en contreplaqué, aucune cheminée, un téléviseur indépendant et un sol beige.
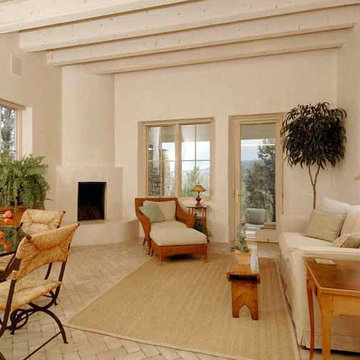
Idée de décoration pour un salon sud-ouest américain de taille moyenne et ouvert avec une salle de réception, un mur beige, un sol en brique, une cheminée d'angle, un manteau de cheminée en plâtre, aucun téléviseur et un sol marron.
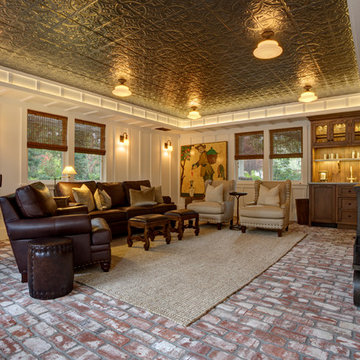
Project Coordinator- Sarah Massey sarah.hunt0702@gmail.com
Interior Design-Sandra Brown
www.sandrabrowninteriors.com
Exemple d'un salon chic de taille moyenne et fermé avec une salle de réception, un mur blanc, un sol en brique, un téléviseur fixé au mur et un sol rouge.
Exemple d'un salon chic de taille moyenne et fermé avec une salle de réception, un mur blanc, un sol en brique, un téléviseur fixé au mur et un sol rouge.
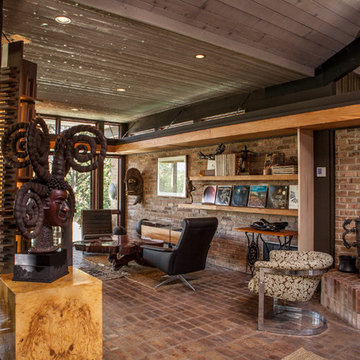
Studio West Photography
Cette photo montre un grand salon éclectique ouvert avec un sol en brique et un manteau de cheminée en brique.
Cette photo montre un grand salon éclectique ouvert avec un sol en brique et un manteau de cheminée en brique.

Tom Powel Imaging
Réalisation d'un salon urbain de taille moyenne et ouvert avec un sol en brique, une cheminée standard, un manteau de cheminée en brique, une bibliothèque ou un coin lecture, un mur rouge, aucun téléviseur et un sol rouge.
Réalisation d'un salon urbain de taille moyenne et ouvert avec un sol en brique, une cheminée standard, un manteau de cheminée en brique, une bibliothèque ou un coin lecture, un mur rouge, aucun téléviseur et un sol rouge.
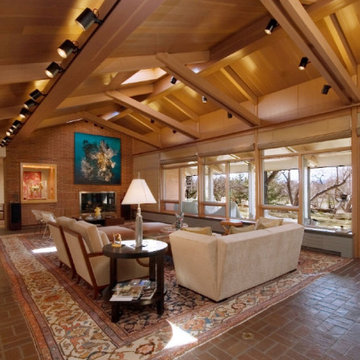
whole house renovation including original 19 x 48 living room. replacement of all glass & doors. original floor. new glass insulated skylights, new HVAC
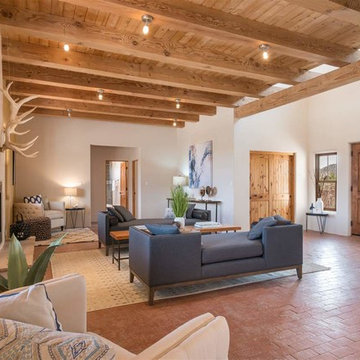
Sotheby's Realty
Réalisation d'un grand salon sud-ouest américain ouvert avec un mur beige, un sol en brique, une cheminée standard, un manteau de cheminée en plâtre, aucun téléviseur et un sol marron.
Réalisation d'un grand salon sud-ouest américain ouvert avec un mur beige, un sol en brique, une cheminée standard, un manteau de cheminée en plâtre, aucun téléviseur et un sol marron.
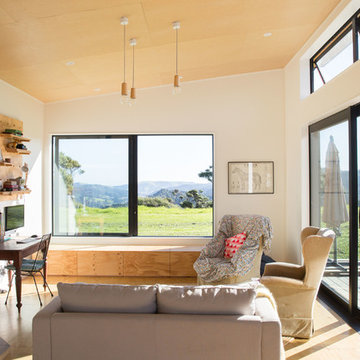
Sylvie Whinray Photography
Idées déco pour un salon scandinave ouvert avec un mur blanc, un sol en contreplaqué, un poêle à bois et un sol marron.
Idées déco pour un salon scandinave ouvert avec un mur blanc, un sol en contreplaqué, un poêle à bois et un sol marron.
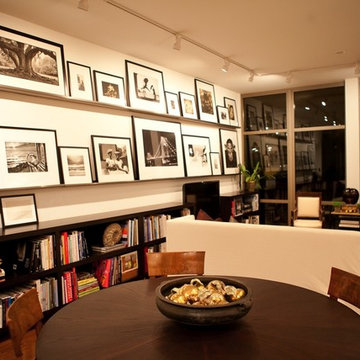
This open room shows the black and white photo collection featured in this white walled room with a white denim sectional. The dark floor, long wall to wall bookcases, and custom dining table by Legacy Woodwork ground the room. Antique french chairs surround the table and a;so sit near the windows for extra seating. Photography by Jorge Gera
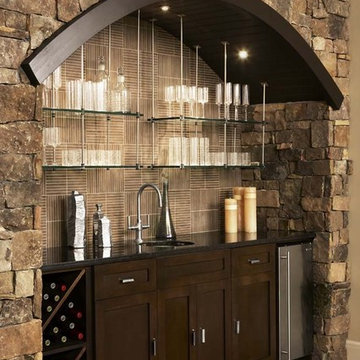
This home at The Cliffs at Walnut Cove is a fine illustration of how rustic can be comfortable and contemporary. Postcard from Paris provided all of the exterior and interior specifications as well as furnished the home. The firm achieved the modern rustic look through an effective combination of reclaimed hardwood floors, stone and brick surfaces, and iron lighting with clean, streamlined plumbing, tile, cabinetry, and furnishings.
Among the standout elements in the home are the reclaimed hardwood oak floors, brick barrel vaulted ceiling in the kitchen, suspended glass shelves in the terrace-level bar, and the stainless steel Lacanche range.
Rachael Boling Photography

Idée de décoration pour un salon minimaliste de taille moyenne avec un mur gris, un sol en contreplaqué, aucune cheminée, un téléviseur indépendant, un sol beige, un plafond en bois et du papier peint.
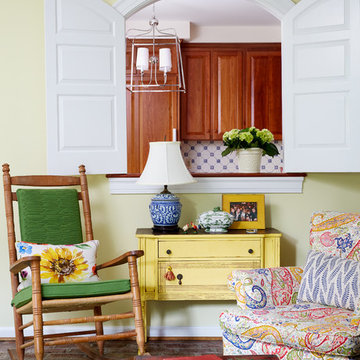
Aménagement d'un salon campagne fermé avec aucun téléviseur, un mur jaune, un sol en brique et un sol marron.
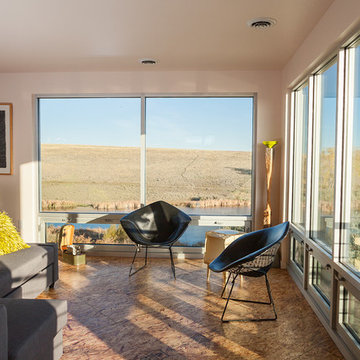
Photo credit: Louis Habeck
#FOASmallSpaces
Cette image montre un petit salon design ouvert avec un mur blanc, un sol en contreplaqué, aucune cheminée et aucun téléviseur.
Cette image montre un petit salon design ouvert avec un mur blanc, un sol en contreplaqué, aucune cheminée et aucun téléviseur.
1
