Idées déco de salons avec un sol en contreplaqué
Trier par :
Budget
Trier par:Populaires du jour
1 - 20 sur 190 photos
1 sur 3
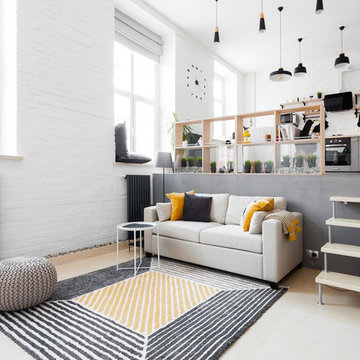
Фотограф: Полина Иванова
Владелец: Дмитрий Иевлев
Cette photo montre un salon mansardé ou avec mezzanine tendance de taille moyenne avec un mur blanc, un sol en contreplaqué, un sol beige et éclairage.
Cette photo montre un salon mansardé ou avec mezzanine tendance de taille moyenne avec un mur blanc, un sol en contreplaqué, un sol beige et éclairage.
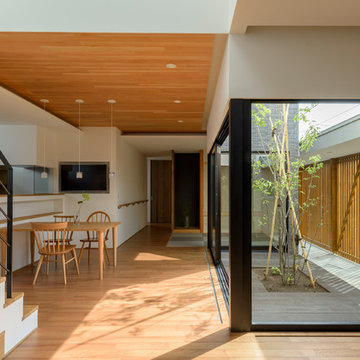
雁木の家 photo by 佐々木育弥
Inspiration pour un salon asiatique de taille moyenne et ouvert avec un mur blanc, un sol en contreplaqué et un sol beige.
Inspiration pour un salon asiatique de taille moyenne et ouvert avec un mur blanc, un sol en contreplaqué et un sol beige.
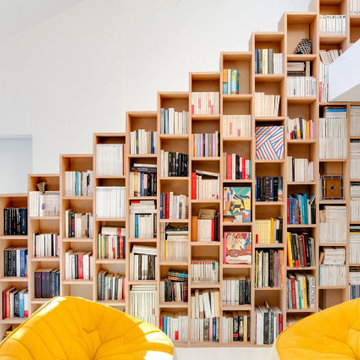
Project: Private house, Antony, FR
Application: Bookcases
Kind of wood: Beech
Product: Panel two-sided
Design and realisation: Andrea Mosca Creative studio
(link should be: http://www.andreamosca.com/), Paris, FR

Particle board flooring was sanded and seals for a unique floor treatment in this loft area. This home was built by Meadowlark Design + Build in Ann Arbor, Michigan.
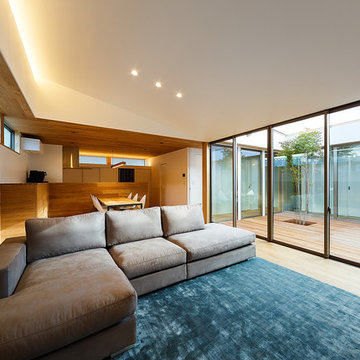
haus-flow Photo by 森本大助
Cette image montre un salon minimaliste de taille moyenne et ouvert avec une salle de réception, un mur blanc, aucune cheminée, un téléviseur fixé au mur, un sol marron et un sol en contreplaqué.
Cette image montre un salon minimaliste de taille moyenne et ouvert avec une salle de réception, un mur blanc, aucune cheminée, un téléviseur fixé au mur, un sol marron et un sol en contreplaqué.
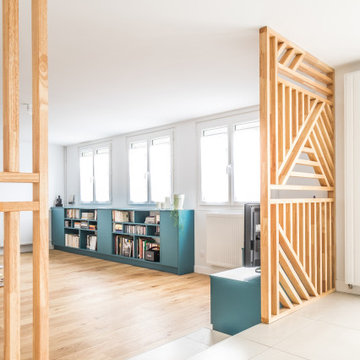
Cette photo montre un grand salon blanc et bois tendance ouvert avec une salle de réception, un mur blanc, un sol en contreplaqué, aucune cheminée et un téléviseur indépendant.
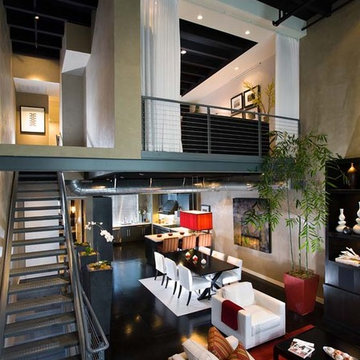
Modern and industrial loft in Orange County, California
Réalisation d'un très grand salon mansardé ou avec mezzanine minimaliste avec un sol noir, un mur beige et un sol en contreplaqué.
Réalisation d'un très grand salon mansardé ou avec mezzanine minimaliste avec un sol noir, un mur beige et un sol en contreplaqué.
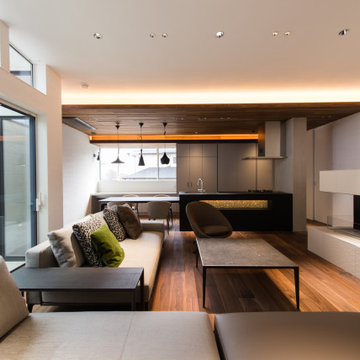
Exemple d'un grand salon asiatique ouvert avec un mur blanc, un sol en contreplaqué, une cheminée ribbon, un manteau de cheminée en carrelage et un téléviseur fixé au mur.
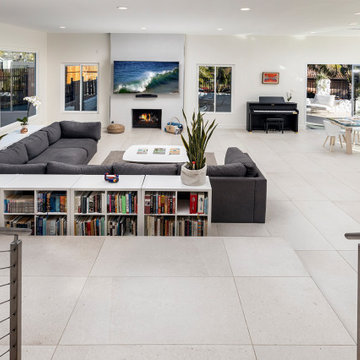
Modern design, open plan, cable railing, 2x4 floor tile
Exemple d'un grand salon tendance ouvert avec un mur blanc, un sol en contreplaqué, une cheminée standard, un téléviseur fixé au mur et un sol blanc.
Exemple d'un grand salon tendance ouvert avec un mur blanc, un sol en contreplaqué, une cheminée standard, un téléviseur fixé au mur et un sol blanc.
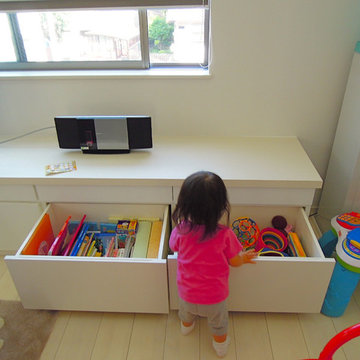
A4ファイルが入る引き出しは、お子さんが小さいうちは、絵本やおもちゃ入れにちょうど良いサイズ。お子さんが自分で取り出したりしまったりできるので、自然とお片づけの習慣がつきます。
Cette image montre un salon minimaliste ouvert avec un mur blanc, un sol en contreplaqué, un téléviseur indépendant et un sol blanc.
Cette image montre un salon minimaliste ouvert avec un mur blanc, un sol en contreplaqué, un téléviseur indépendant et un sol blanc.
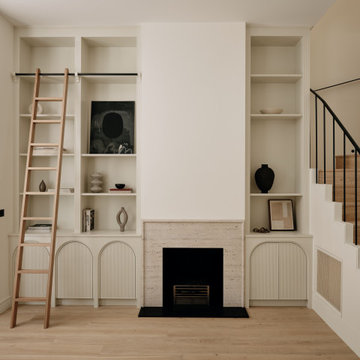
flat internal remodeling and refurbishment
Aménagement d'un salon moderne de taille moyenne et ouvert avec une salle de réception, un mur beige, un sol en contreplaqué, une cheminée standard, un manteau de cheminée en pierre, un téléviseur fixé au mur, un sol beige, un plafond décaissé, du lambris et éclairage.
Aménagement d'un salon moderne de taille moyenne et ouvert avec une salle de réception, un mur beige, un sol en contreplaqué, une cheminée standard, un manteau de cheminée en pierre, un téléviseur fixé au mur, un sol beige, un plafond décaissé, du lambris et éclairage.
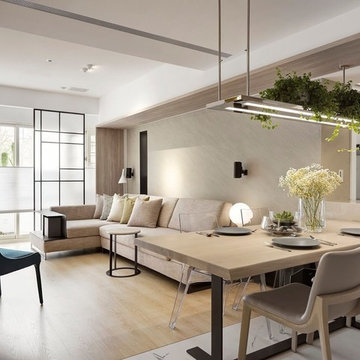
Photo Credits: Interplay Design
Unlike other design studios, Interplay has its own view of growing their interior design business. Since Taiwan is facing the low fertility issue, the team has noticed that instead of doing fancy design, creating and focusing on the senior-friendly home would be an advanced and primary market in the future.
"A senior-friendly home" does not mean, putting the aids full of the home, but considering more about the dignity. They realized this point!
But how? This project main designer - Kuan says: Creating the thoughtful space without reminding them - "This function is for you."
Because even they need the supports, they hope there are no differences with others. Therefore, the senior-friendly homes they create will just look like other homes. On the other hands, they also can be sustainable, design the homes without any concern in the future life,
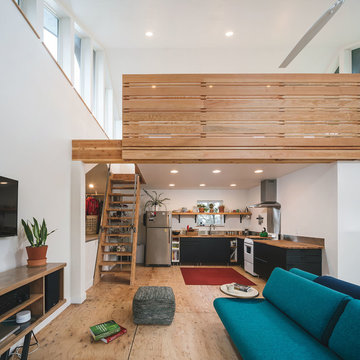
KuDa Photography
Inspiration pour un petit salon minimaliste avec un mur blanc et un sol en contreplaqué.
Inspiration pour un petit salon minimaliste avec un mur blanc et un sol en contreplaqué.
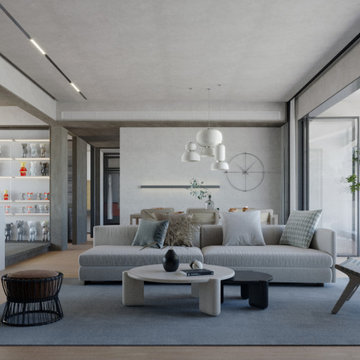
Réalisation d'un grand salon minimaliste ouvert avec un mur blanc, un sol en contreplaqué, aucune cheminée, un téléviseur fixé au mur et un sol marron.
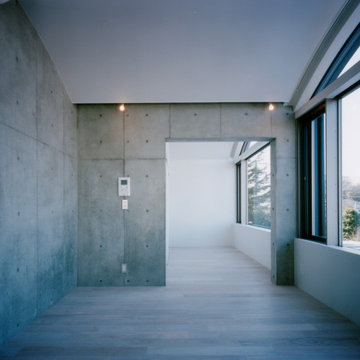
Réalisation d'un salon minimaliste de taille moyenne et ouvert avec un mur gris, un sol en contreplaqué, aucune cheminée et un sol beige.
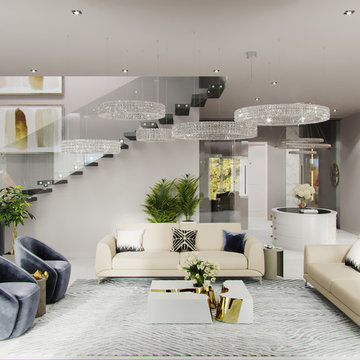
Exemple d'un salon tendance de taille moyenne et ouvert avec une salle de réception, un mur blanc, un sol en contreplaqué, une cheminée standard, un manteau de cheminée en pierre, un téléviseur fixé au mur et un sol blanc.
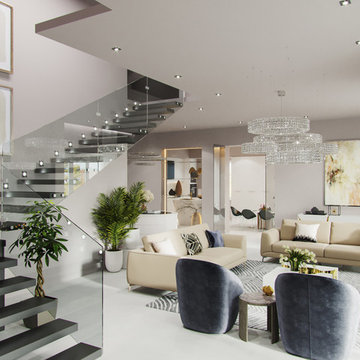
Réalisation d'un salon design de taille moyenne et ouvert avec une salle de réception, un mur blanc, un sol en contreplaqué, une cheminée standard, un manteau de cheminée en pierre, un téléviseur fixé au mur et un sol blanc.
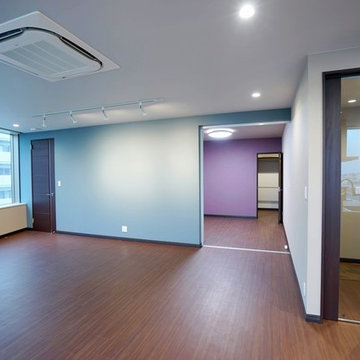
リビングから繋がる部屋はパープルのアクセント壁。
奥には広いWICになっています。
Aménagement d'un salon moderne de taille moyenne et ouvert avec un mur gris, un sol en contreplaqué, un sol marron, un plafond en papier peint et du papier peint.
Aménagement d'un salon moderne de taille moyenne et ouvert avec un mur gris, un sol en contreplaqué, un sol marron, un plafond en papier peint et du papier peint.

Exemple d'un salon asiatique de taille moyenne et fermé avec un mur blanc, un sol en contreplaqué, aucune cheminée, un téléviseur indépendant et un sol gris.
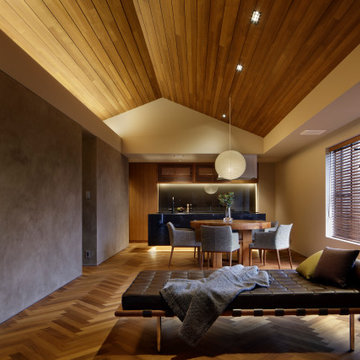
Photo by Satoshi Shigeta
Inspiration pour un salon design ouvert et de taille moyenne avec un sol en contreplaqué, un sol marron et un mur marron.
Inspiration pour un salon design ouvert et de taille moyenne avec un sol en contreplaqué, un sol marron et un mur marron.
Idées déco de salons avec un sol en contreplaqué
1